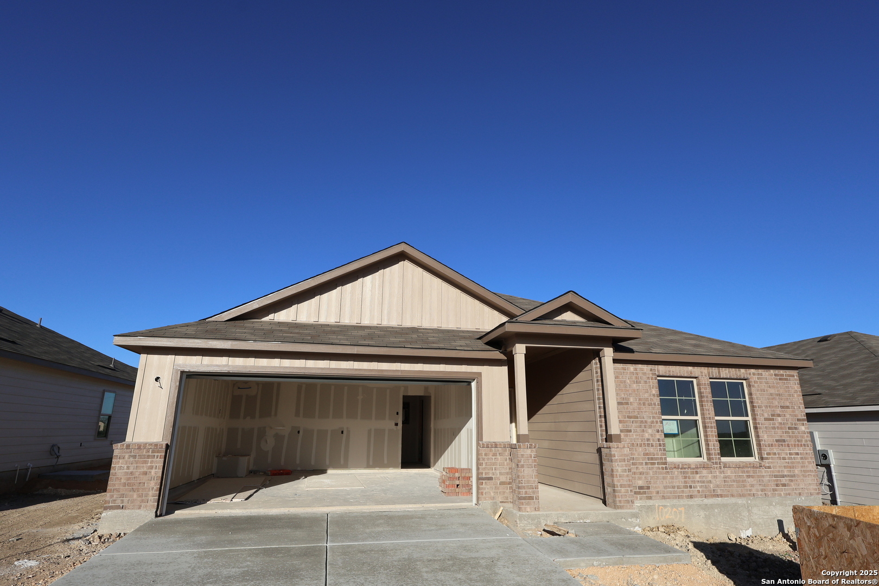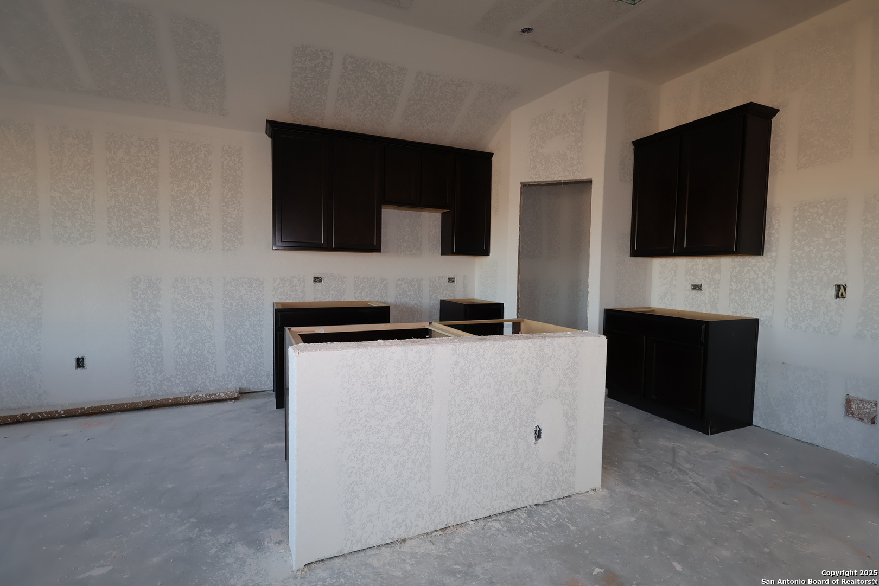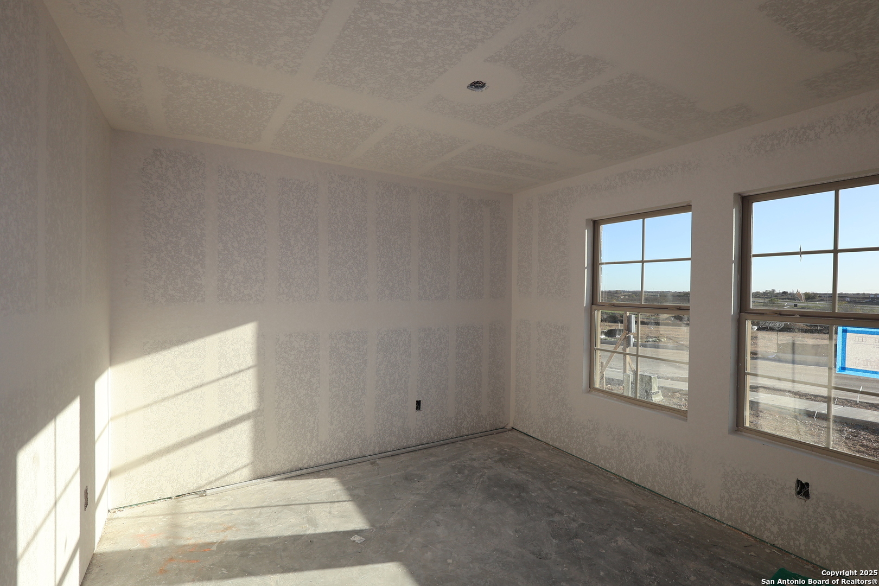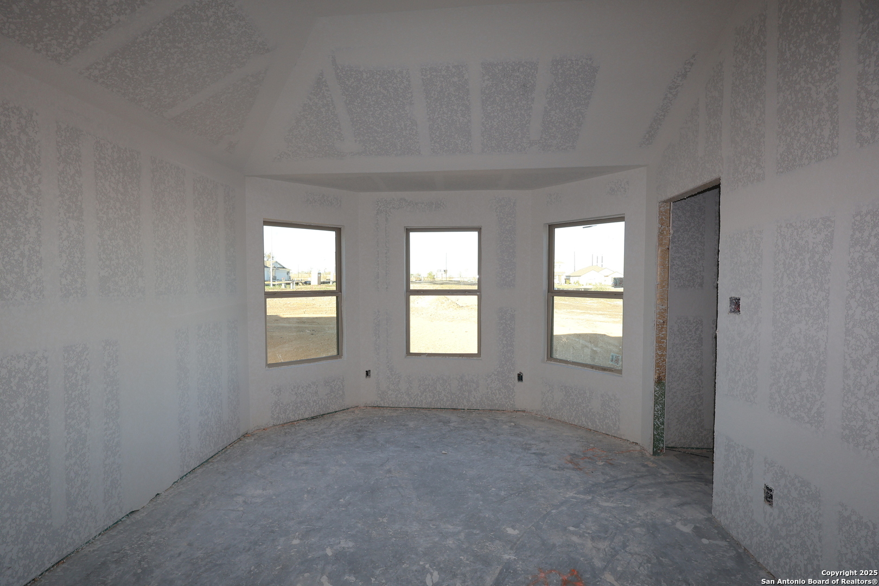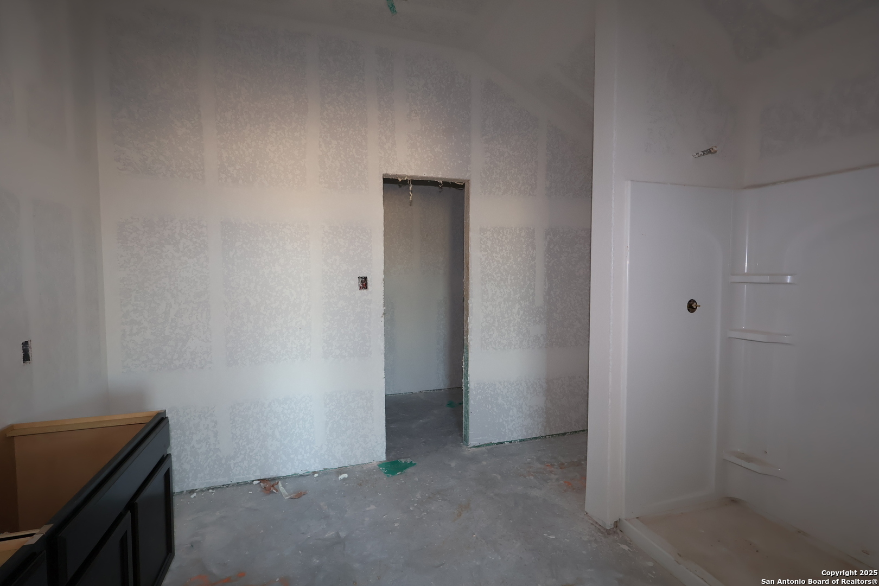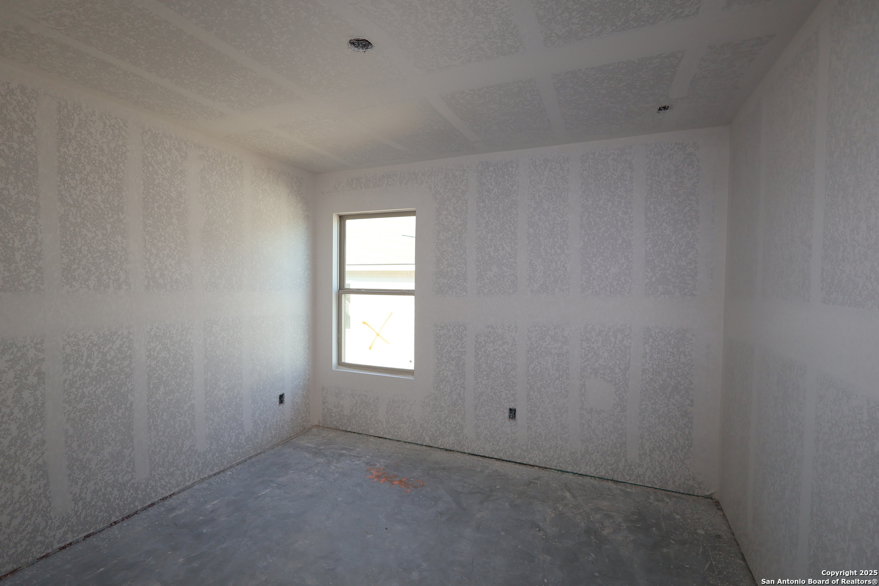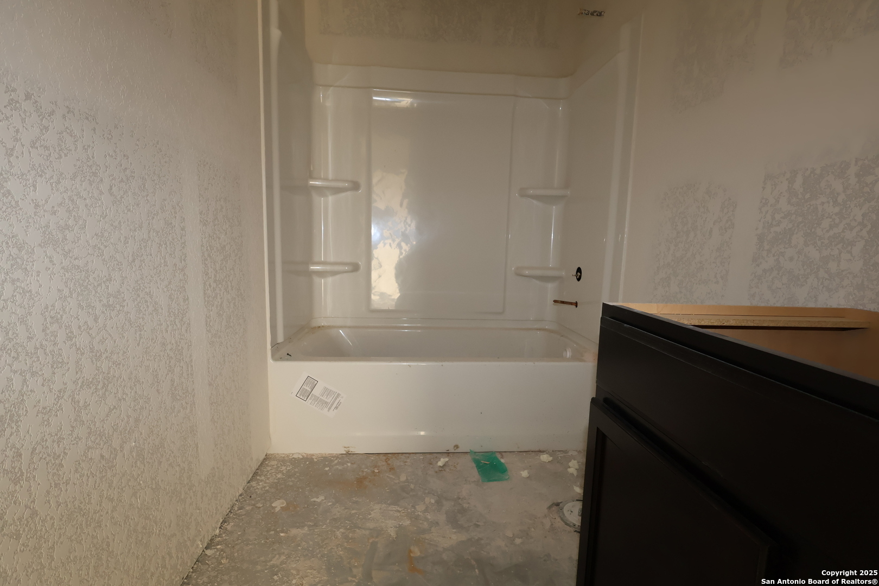**ESTIMATED COMPLETION DATE FEBRUARY 2025** Welcome to the Polo floorplan, a one-story home that boasts 1,594 square feet of functional living space and features 3 bedrooms, 2 bathrooms, and a 2-car garage. The highly efficient flow of this M/I Home is sure to accommodate the lifestyle of your family! Upon entering this home from your covered porch, two private secondary bedrooms and a full bathroom are situated directly off of the entry. Further down the opposite side of the foyer you will find a large laundry room. The open-concept living space includes the family room, dining area, and kitchen. Enjoy an impressive kitchen finished with granite countertops, a great kitchen island, and spacious upper and lower cabinets. Looking for even more space? Choose an add-on dining room extension or add an optional covered patio- perfect for entertaining! Enter your owner's suite through a private entry off the family room. The owner's bedroom features and three large windows with an optional extended bay window that can be selected to maximize space with plenty of natural light. Your owner's bath retreat awaits you through optional double doors, complete with a walk-in shower and a large walk-in closet. Here you also have the option to upgrade the bathroom to include a separate bath and shower combination as well as a second sink.
Courtesy of Escape Realty
This real estate information comes in part from the Internet Data Exchange/Broker Reciprocity Program . Information is deemed reliable but is not guaranteed.
© 2017 San Antonio Board of Realtors. All rights reserved.
 Facebook login requires pop-ups to be enabled
Facebook login requires pop-ups to be enabled







