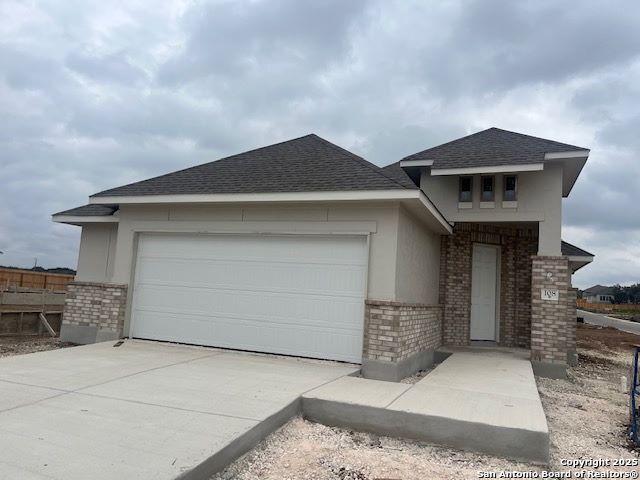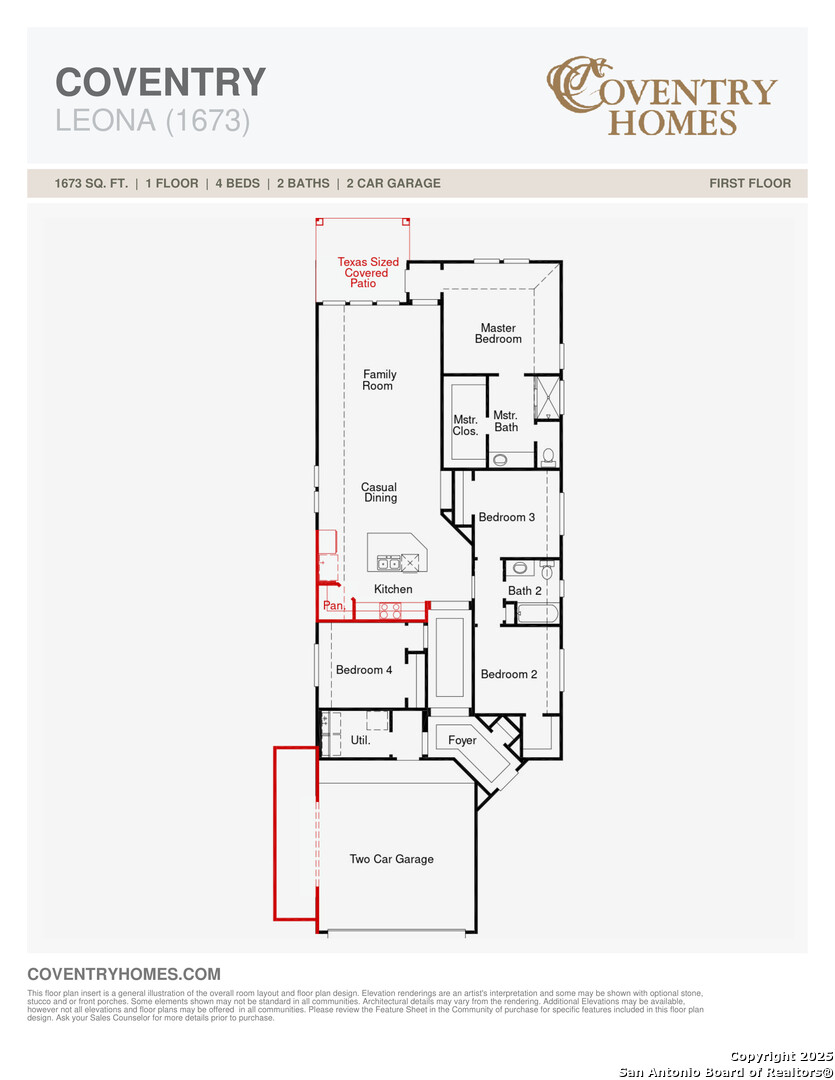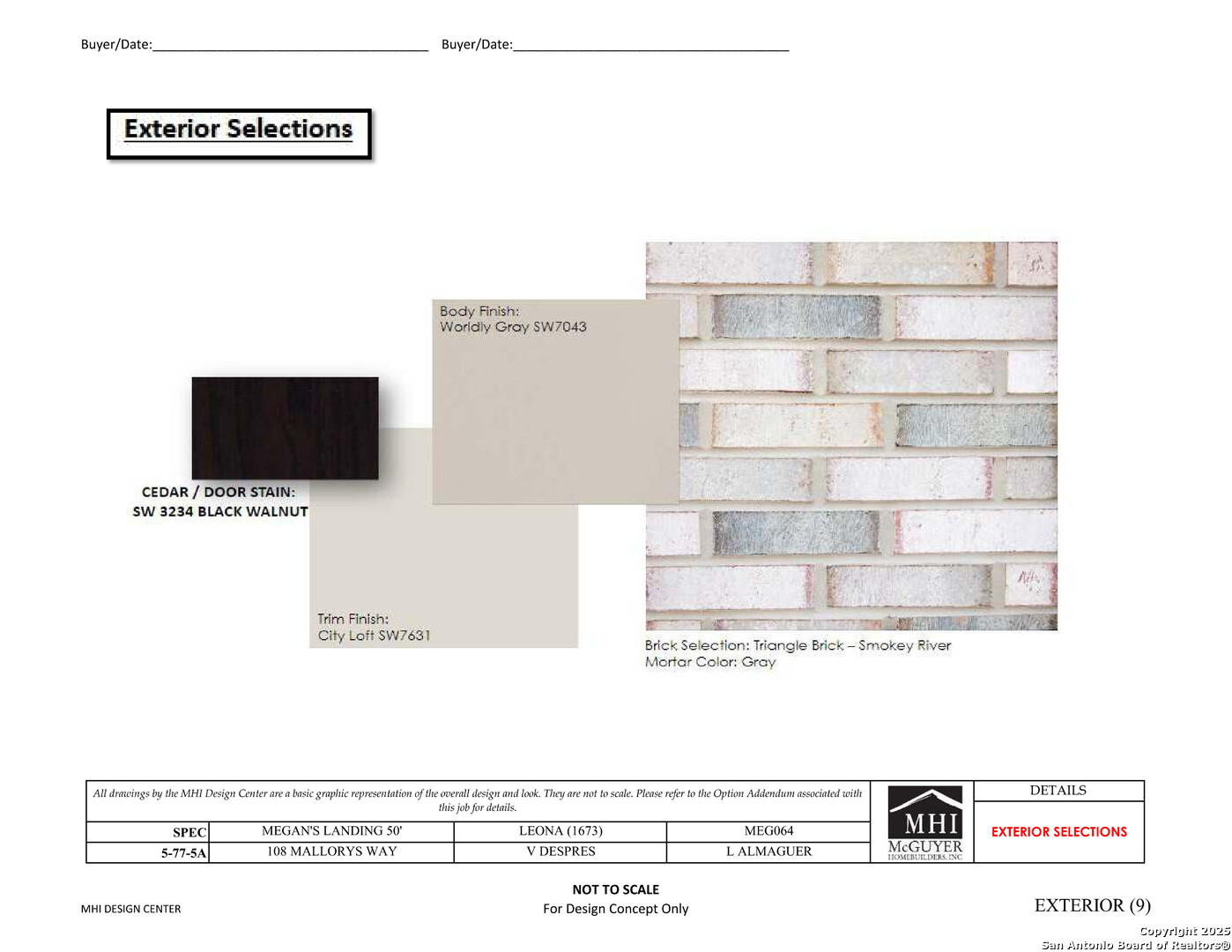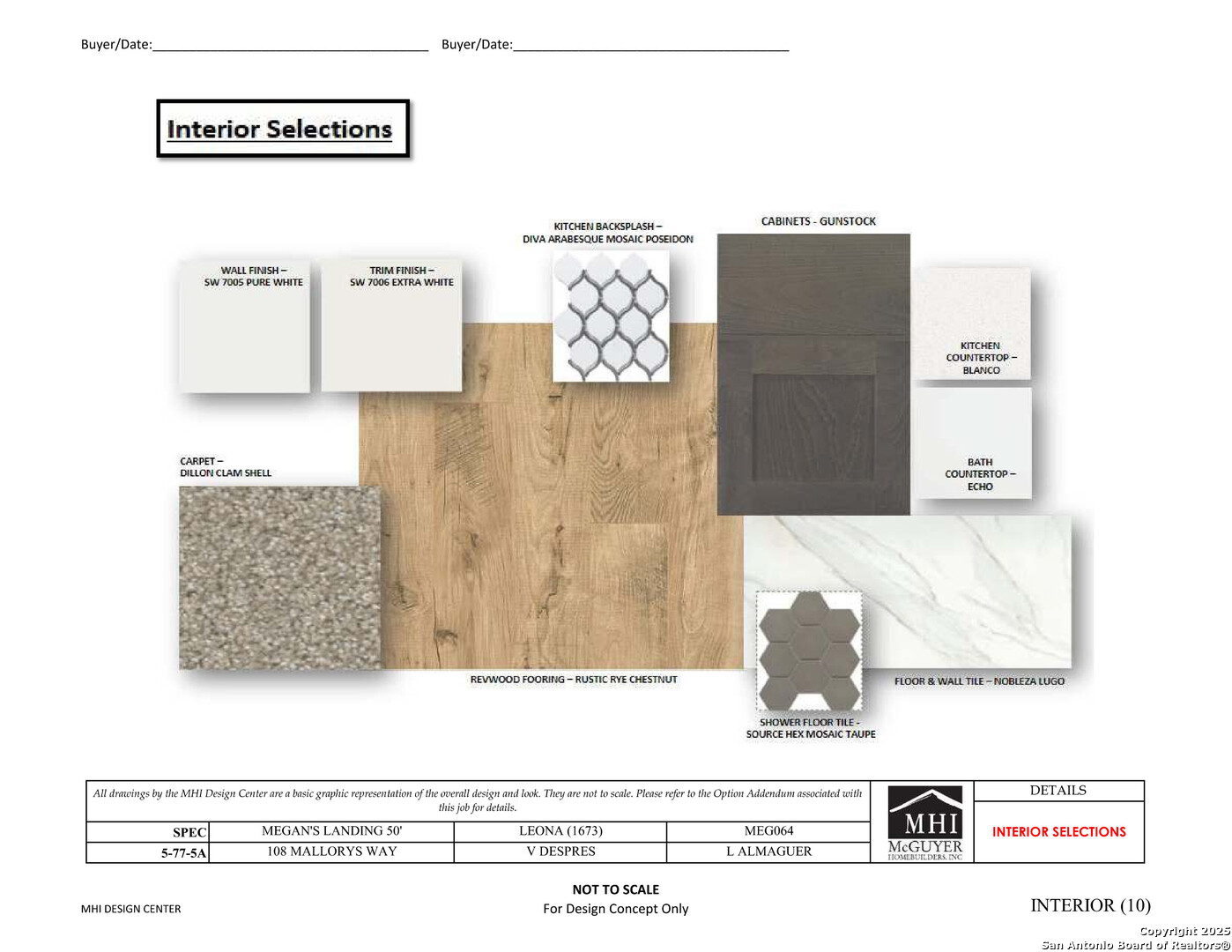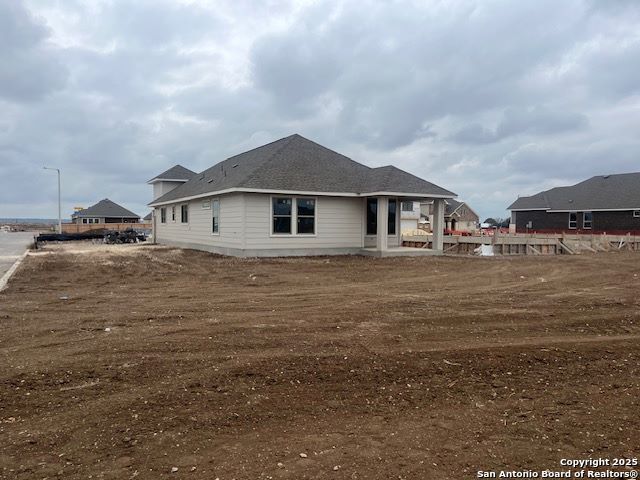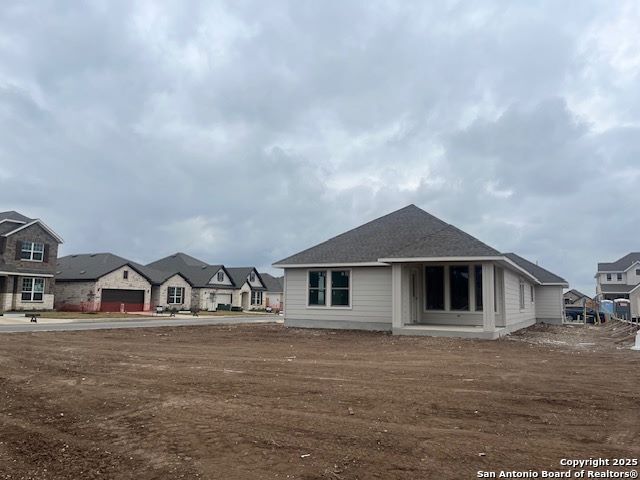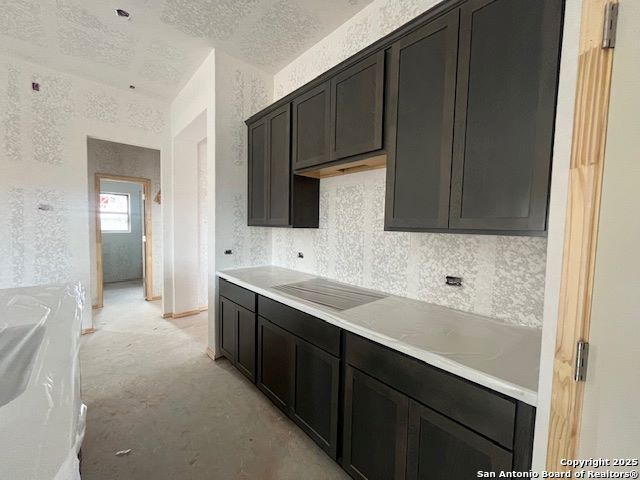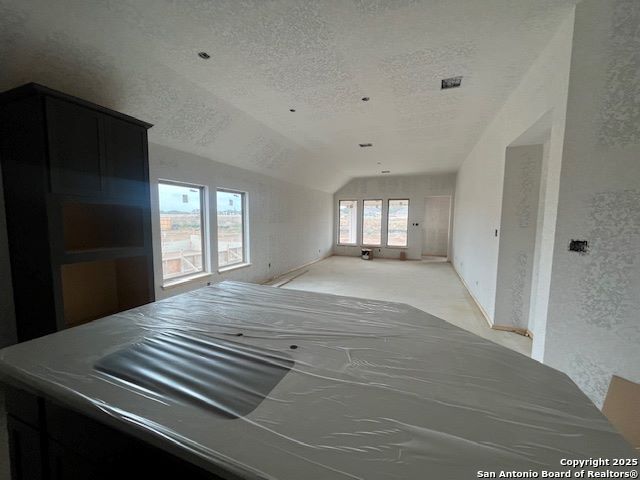Are you in search of a corner homesite with an extra deep yard and a stunning single-story home? Look no further! The Leona floorplan offers an open-concept gourmet kitchen, featuring a beautiful tile backsplash, a spacious island, 42" cabinets, and a large corner pantry. The private primary suite boasts a luxurious shower and a generous walk-in closet for all your storage needs. With additional covered patio space and an oversized backyard, outdoor entertaining becomes effortless. The oversized garage provides ample room for storage and a workshop, adding to the home's functionality. Come visit and discover how you can make this lovely home yours today!
Courtesy of Dfh Realty Texas, Llc
This real estate information comes in part from the Internet Data Exchange/Broker Reciprocity Program . Information is deemed reliable but is not guaranteed.
© 2017 San Antonio Board of Realtors. All rights reserved.
 Facebook login requires pop-ups to be enabled
Facebook login requires pop-ups to be enabled







