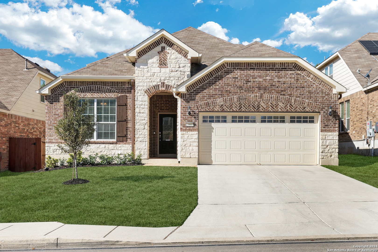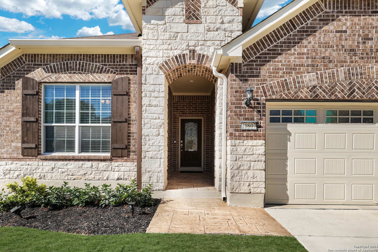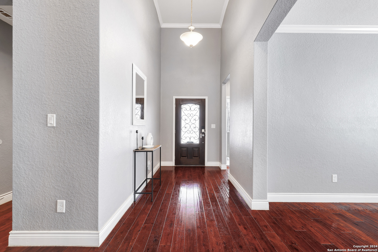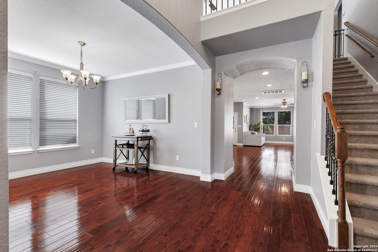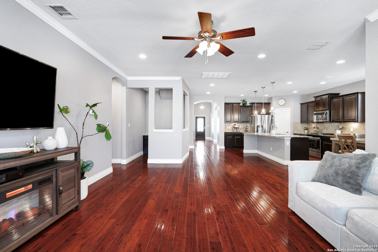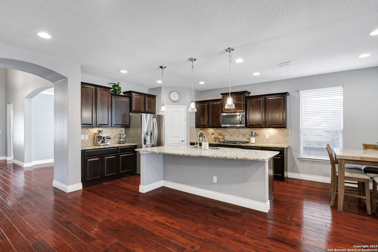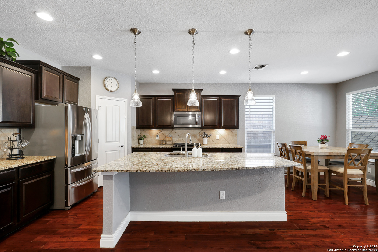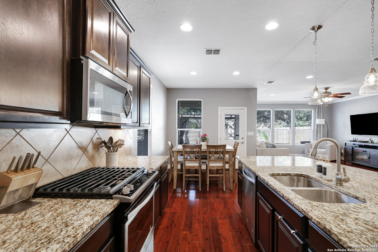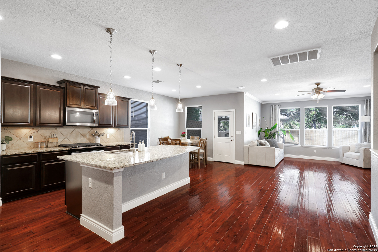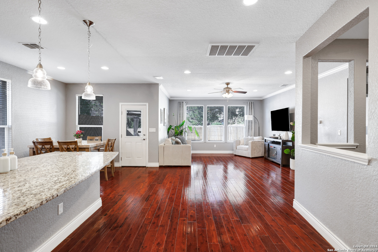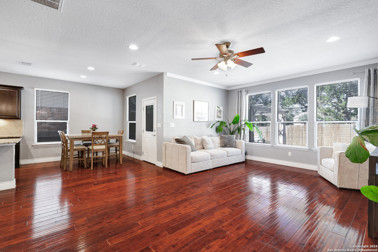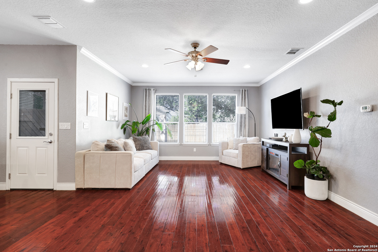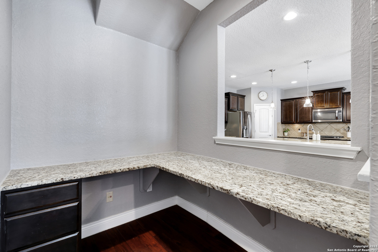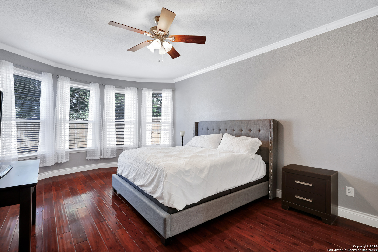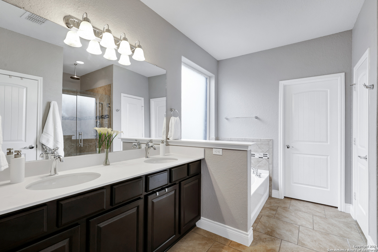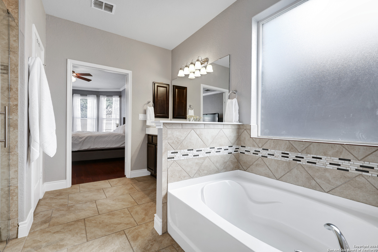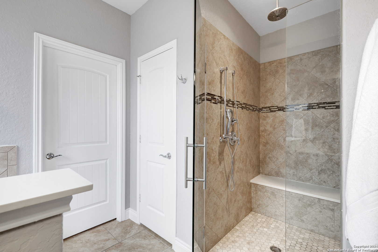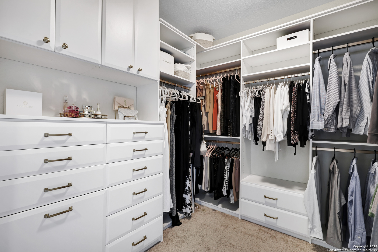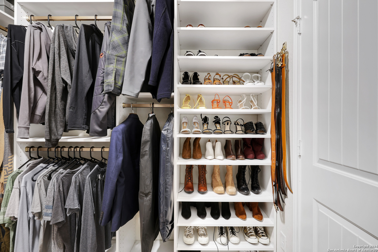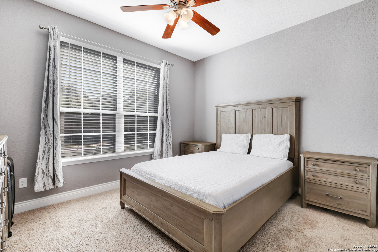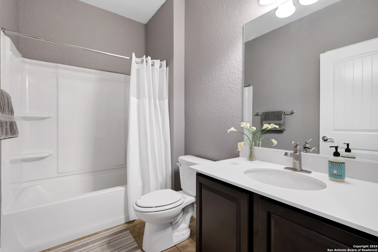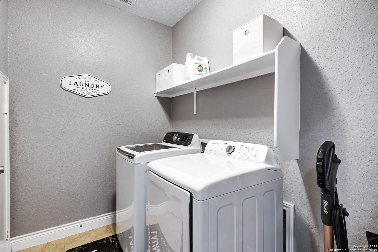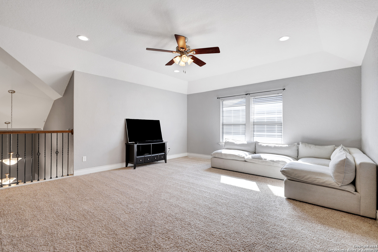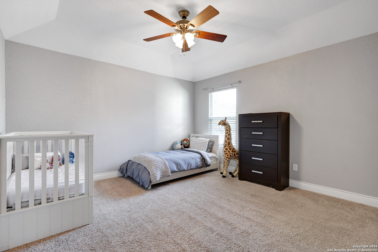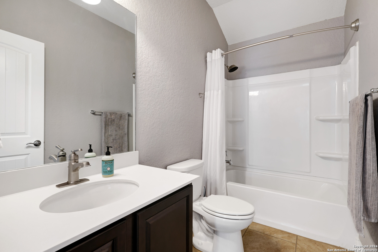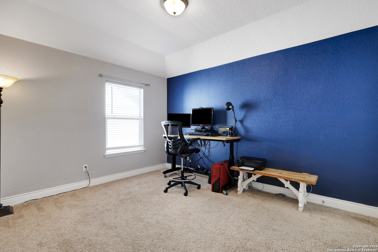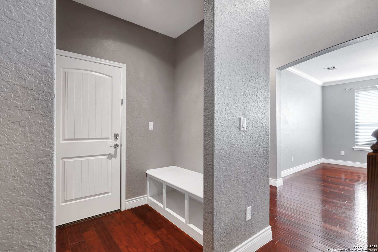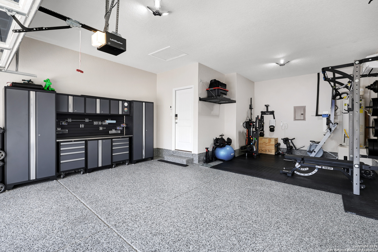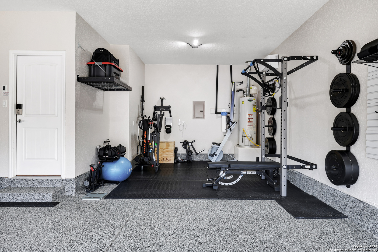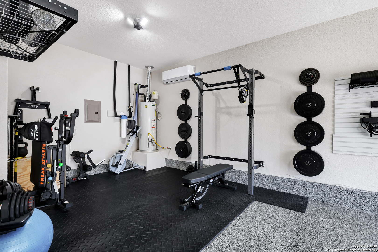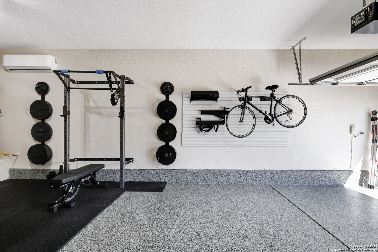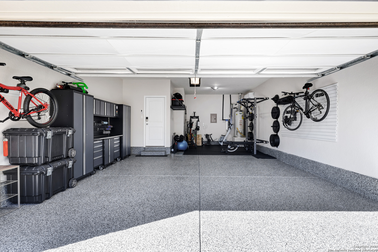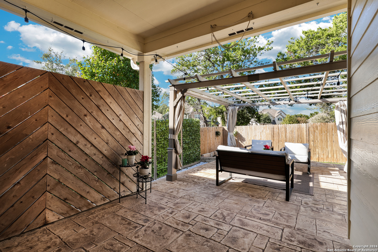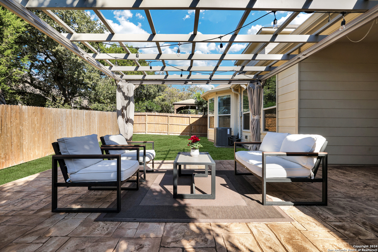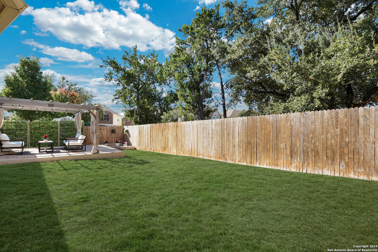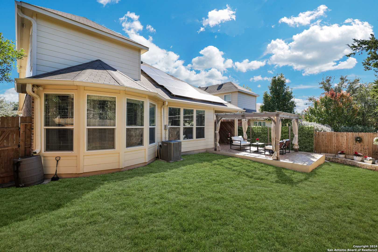Welcome to this stunning home featuring an open floor plan and energy-efficient upgrades including solar panels for low electric bills! The "Carissa" model by Pulte Homes offers 4 bedrooms, 3 baths, an oversized 2-car garage with AC, and one of the few homes in the neighborhood with no rear neighbor. The first floor boasts a spacious living area, private master retreat with a custom-designed closet by By Design, a secondary bedroom, formal dining/den, mudroom, and a built-in office/desk area. Upstairs, you'll find a large game room, two additional bedrooms, and a full bath. Enjoy premium features, including radiant barrier insulation, dual-zone A/C, low-e windows, 9-foot ceilings, solar panels, and Mohawk wood flooring. The oversized two-car garage is finished with epoxy flooring, additional insulation in ceiling and garage door, and a mini-split system, making it ideal for a gym or extra living space. To top it all off, it also has a private backyard with an extended patio and pergola. This home is the perfect blend of style, function, and energy efficiency!
Courtesy of Power & Peel Real Estate
This real estate information comes in part from the Internet Data Exchange/Broker Reciprocity Program . Information is deemed reliable but is not guaranteed.
© 2017 San Antonio Board of Realtors. All rights reserved.
 Facebook login requires pop-ups to be enabled
Facebook login requires pop-ups to be enabled







