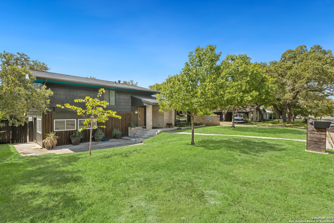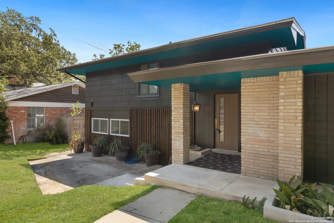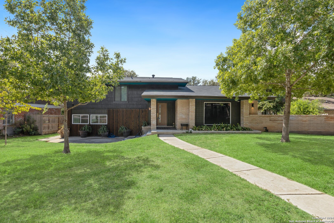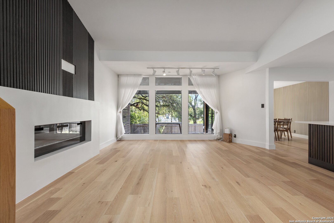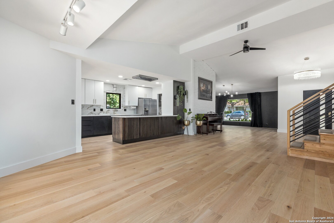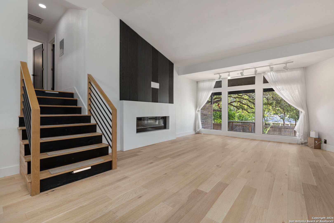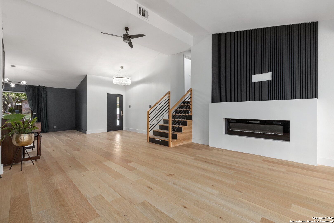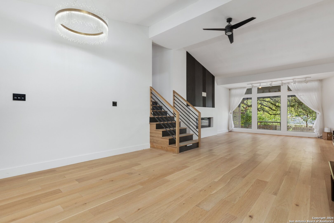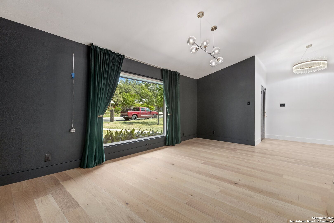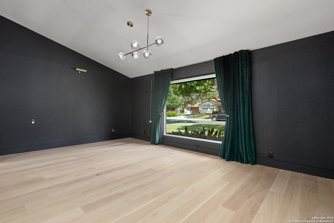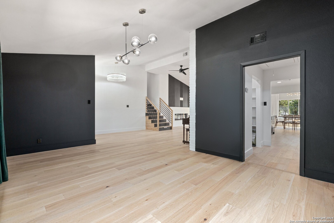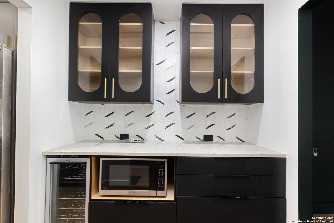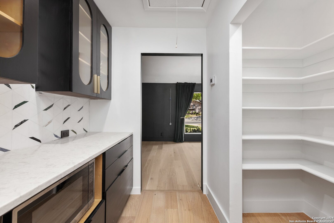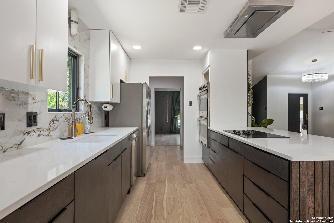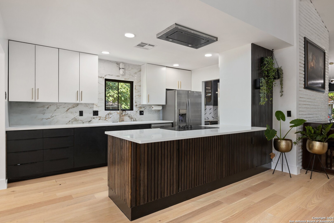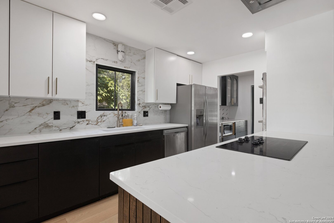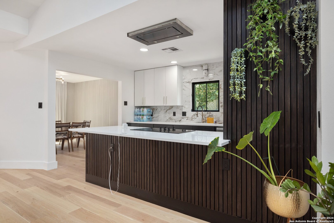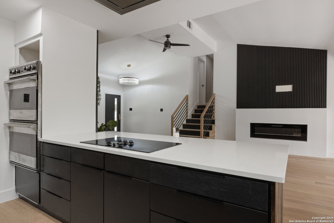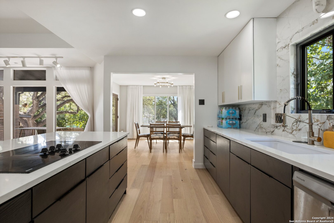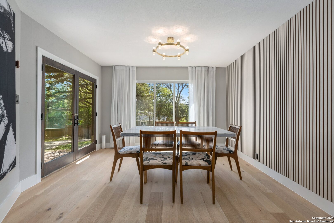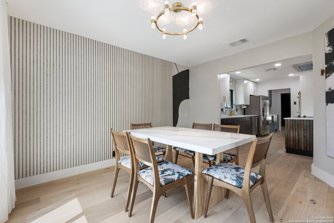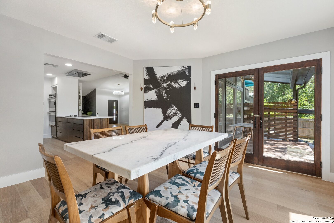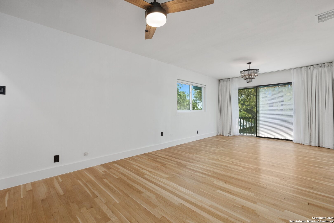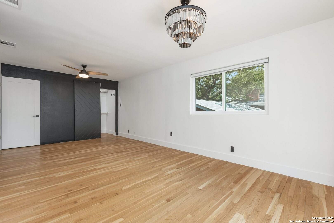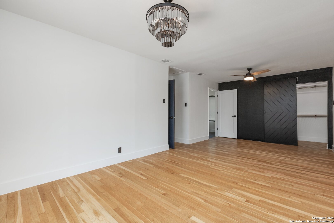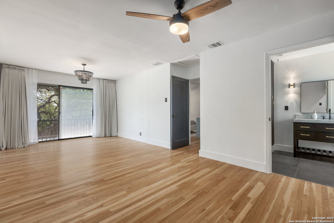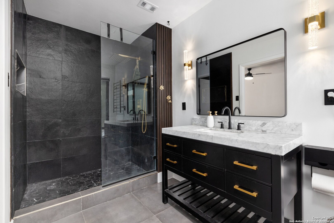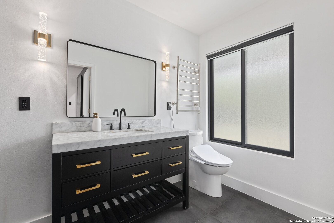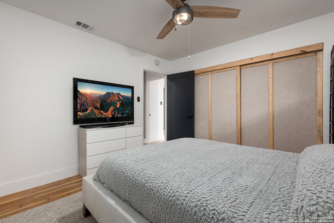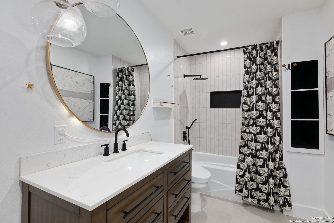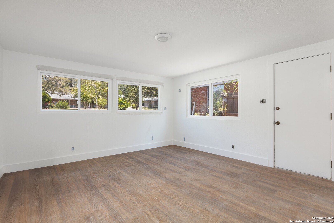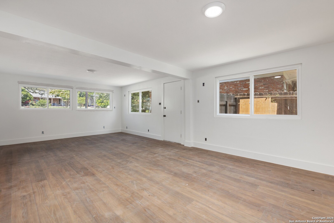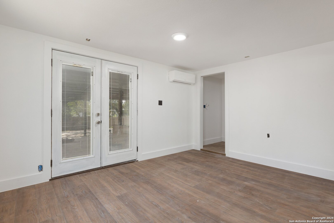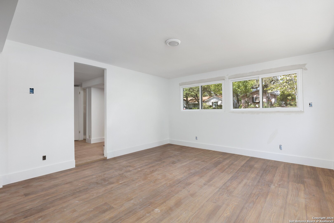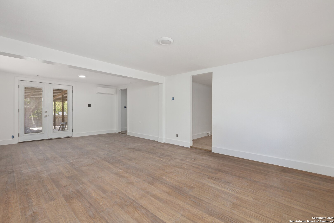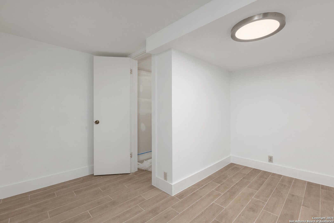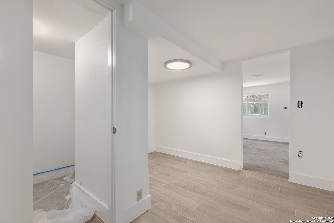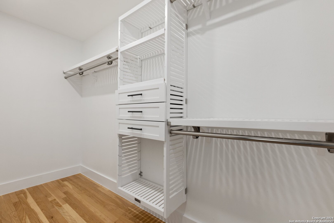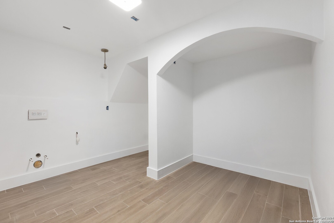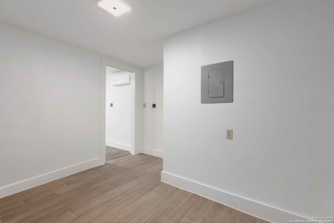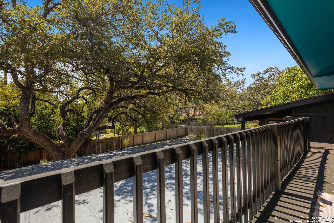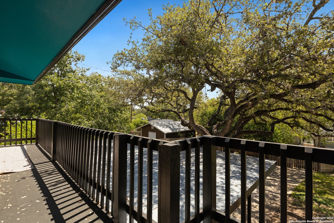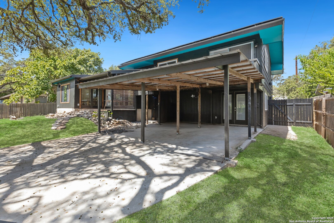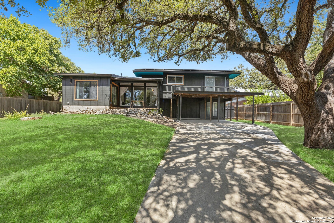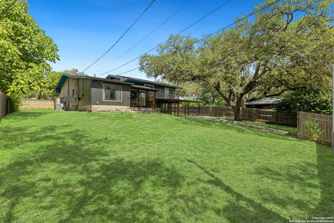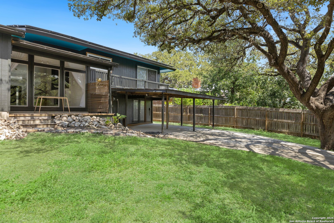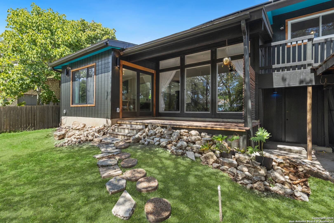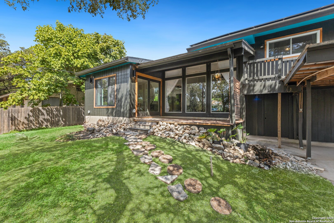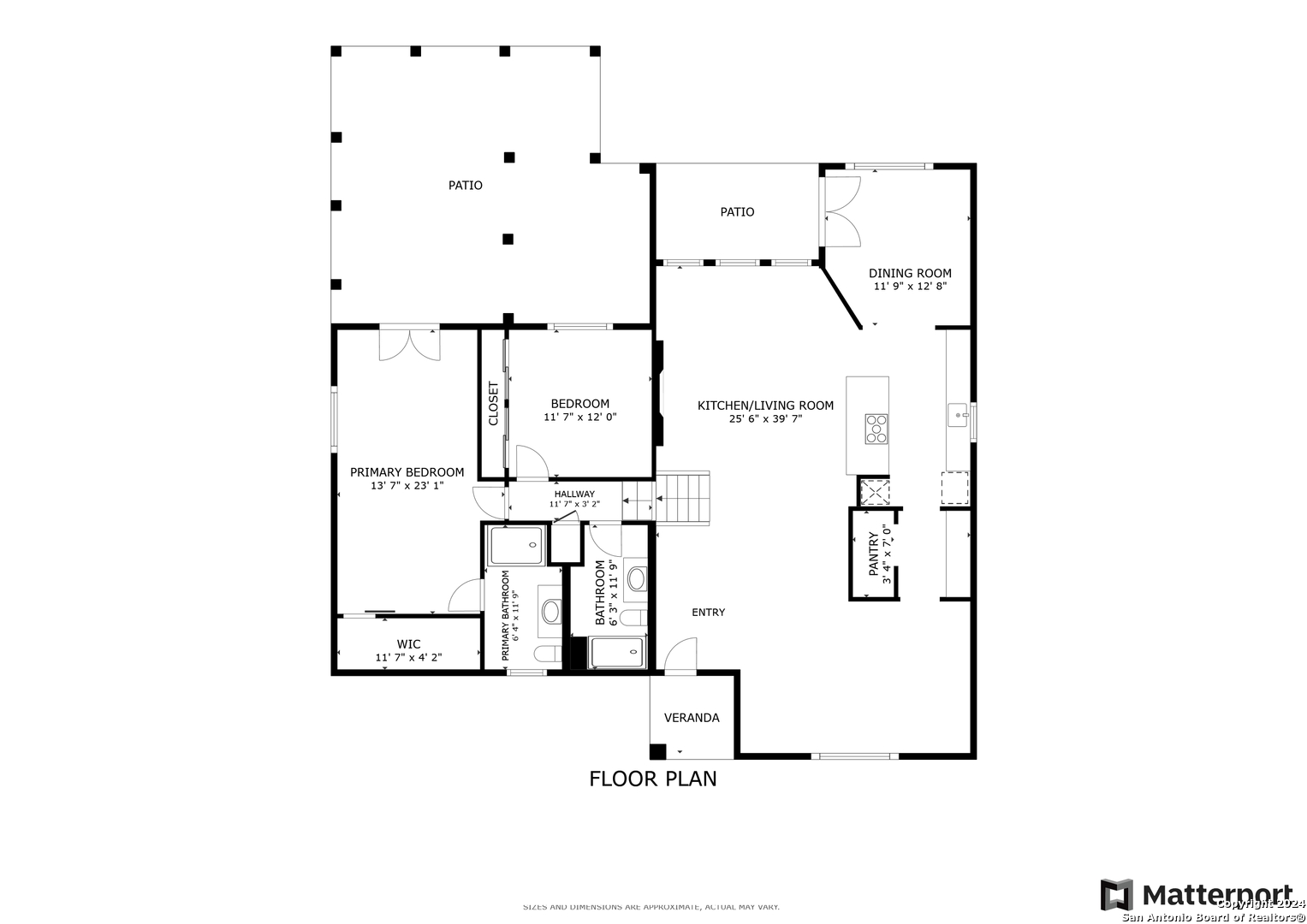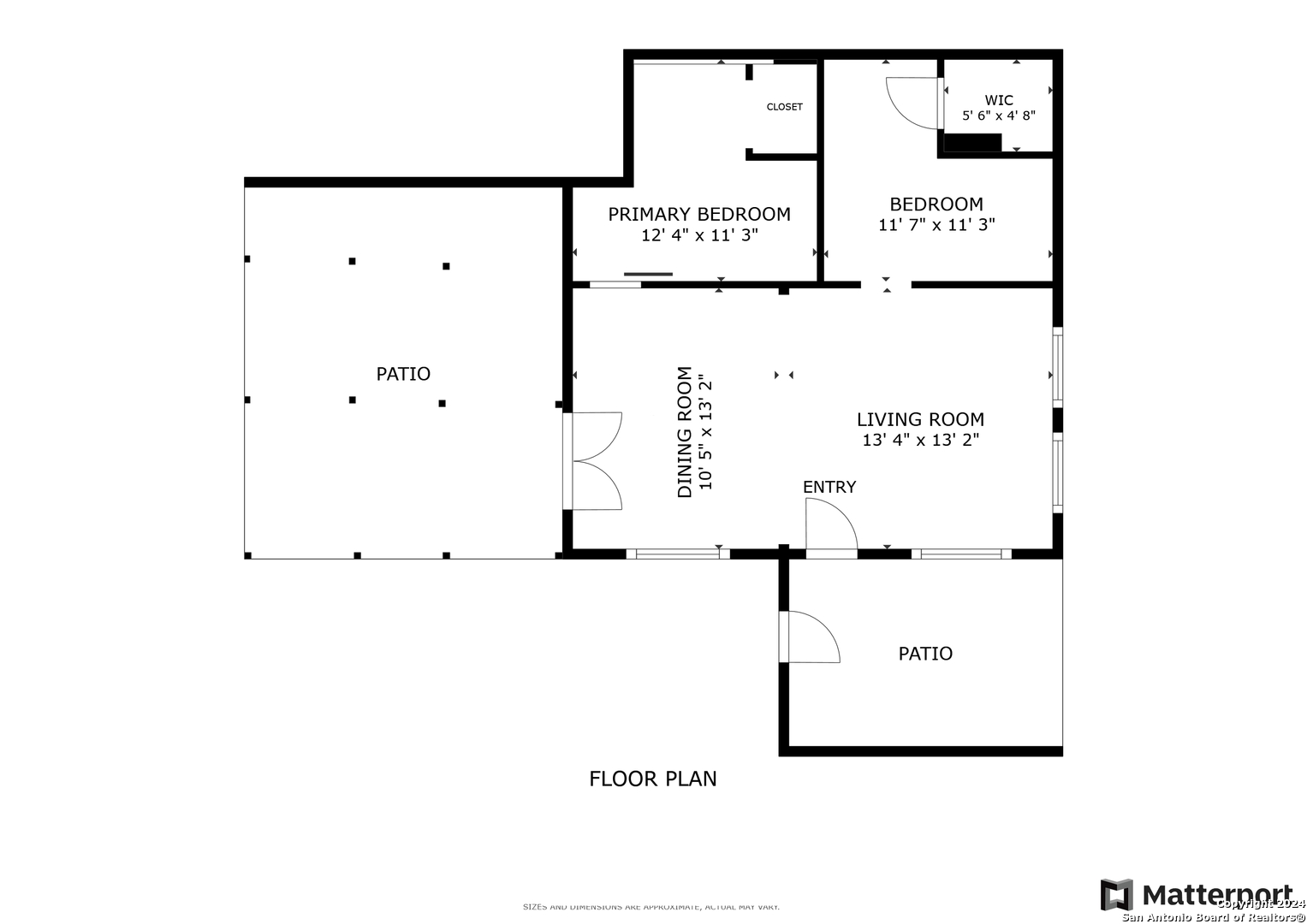Step into this gorgeously remodeled 1.5-story home, where every detail has been carefully curated to offer the perfect blend of luxury and modern design. With soaring ceilings and an expansive open floor plan, this home is as inviting as it is impressive. The heart of the home is the show-stopping living area, featuring a striking fireplace and floor-to-ceiling picture windows that bathe the space in natural light and provide serene views of the lush backyard. Multiple dining areas make entertaining effortless, with the formal dining room showcasing a designer light fixture and a large picture window framing a breathtaking oak tree. The thoughtfully designed butler's pantry is both stylish and functional, complete with a wine refrigerator, microwave, and an elegant tile backsplash. From there, step into the chef's dream kitchen, where sleek countertops, a luxurious marble backsplash, and designer upgrades create a space as beautiful as it is practical. The seamless flow continues into a charming second dining area, which opens to the backyard through French doors, creating the perfect indoor-outdoor experience. Upstairs, the sprawling primary suite is a true sanctuary, featuring a private balcony for tranquil mornings and a stunning chandelier that adds a touch of sophistication. The spa-like en suite bath boasts an oversized walk-in shower, modern finishes, and an indulgent sense of relaxation. The second bedroom is spacious and well-appointed, while the adjacent renovated bathroom exudes convenience and style. This home is packed with features that make it as functional as it is beautiful: A Culligan whole-house reverse osmosis system ensures premium water quality. Owned solar panels deliver energy efficiency and long-term savings-and will be fully paid off at closing! This remarkable home offers modern elegance, thoughtful design, and sustainable living in one exceptional package. Don't miss your opportunity to own this energy-saving, showpiece property-schedule your private tour today!
Courtesy of Redfin Corporation
This real estate information comes in part from the Internet Data Exchange/Broker Reciprocity Program . Information is deemed reliable but is not guaranteed.
© 2017 San Antonio Board of Realtors. All rights reserved.
 Facebook login requires pop-ups to be enabled
Facebook login requires pop-ups to be enabled







