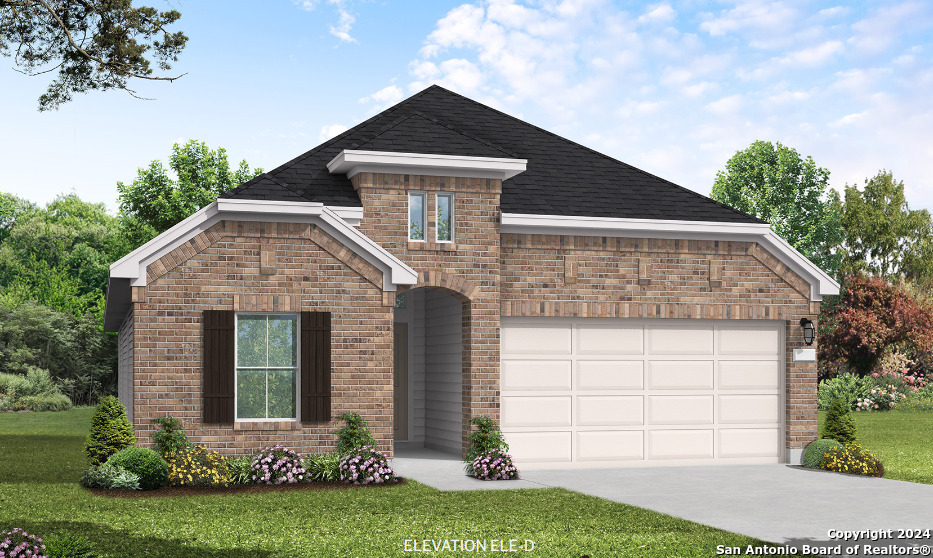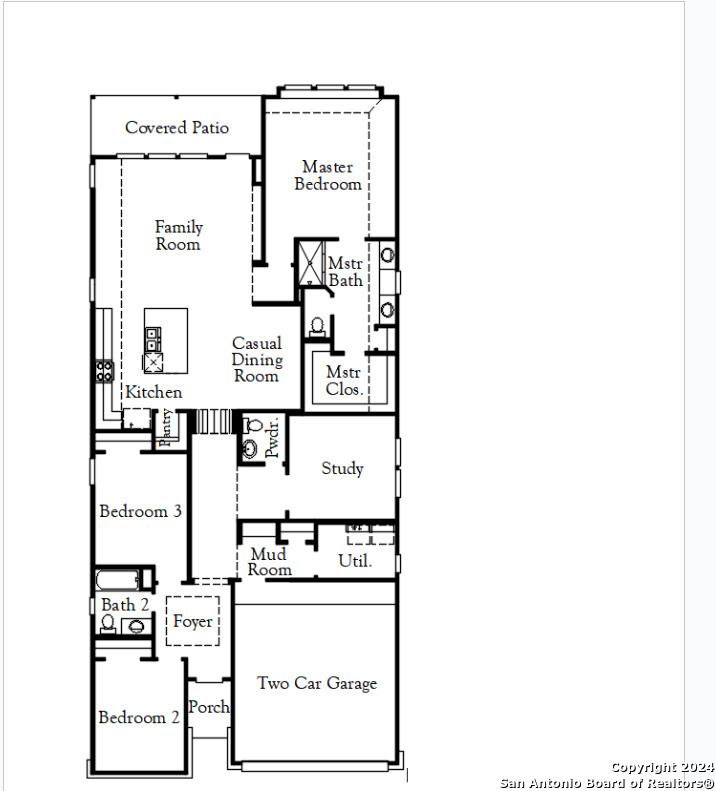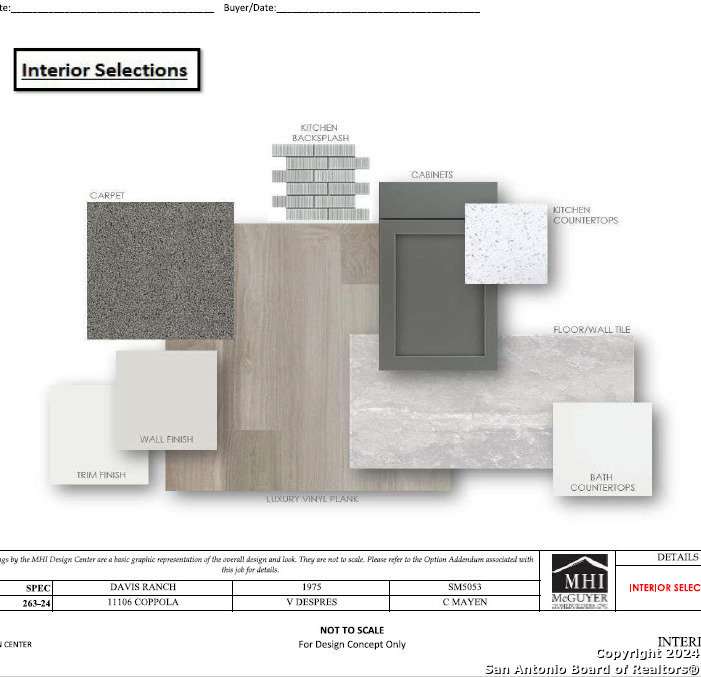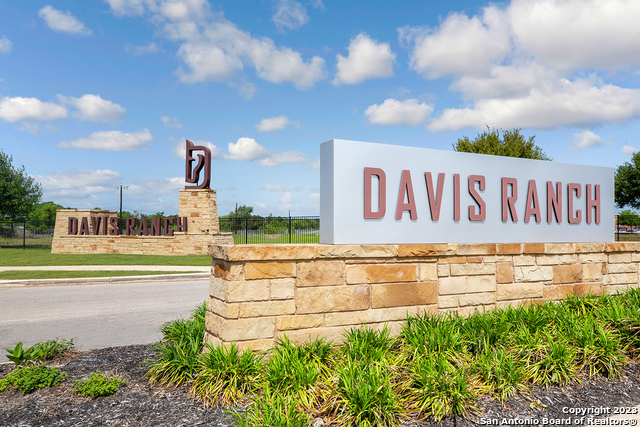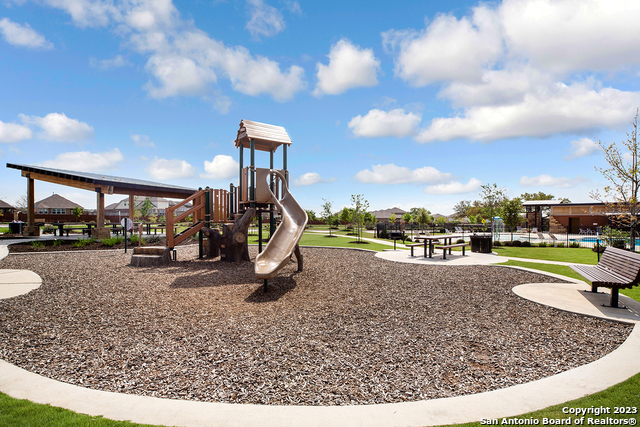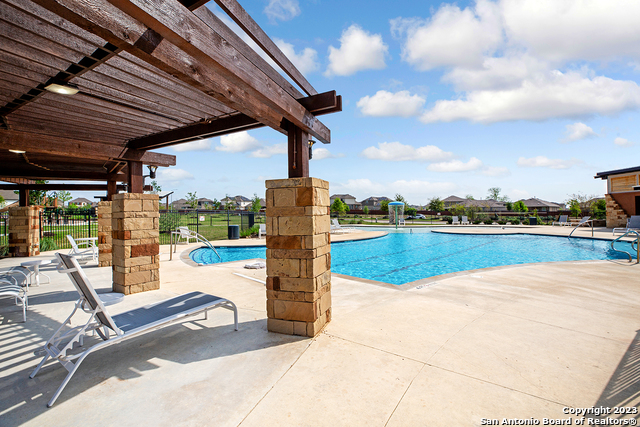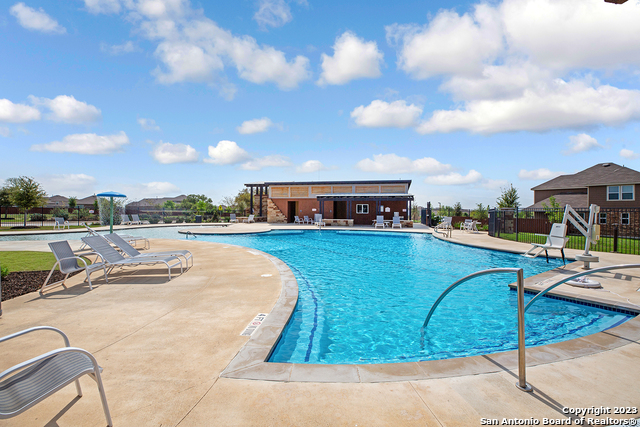Presenting a stunning single-story home on a picturesque greenbelt lot-the Parker floorplan, spanning 2,051 sq. ft. This spacious residence features 3 bedrooms, 2.5 bathrooms, and a dedicated work study. From the moment you enter, you'll be impressed by the eleven-foot tray ceilings in the foyer and the elegant hardwood floors that extend throughout the common areas. The 8-foot wood front door and soaring ceilings enhance the open and airy feel of the home. The thoughtfully designed kitchen is a chef's dream, showcasing built-in stainless steel appliances, including a gas cooktop. Enjoy outdoor living with a generously sized covered patio, ideal for relaxing during Texas evenings. This home is equipped with modern conveniences, including pre-wiring for an alarm system, internet, and cable TV, as well as pre-plumbing for a water softener. The primary suite is a serene retreat, featuring a spacious bedroom with a bay window and a spa-like bathroom with a garden tub, walk-in shower, and double vanities. Visit your dream home today!
Courtesy of Dfh Realty Texas, Llc
This real estate information comes in part from the Internet Data Exchange/Broker Reciprocity Program . Information is deemed reliable but is not guaranteed.
© 2017 San Antonio Board of Realtors. All rights reserved.
 Facebook login requires pop-ups to be enabled
Facebook login requires pop-ups to be enabled







