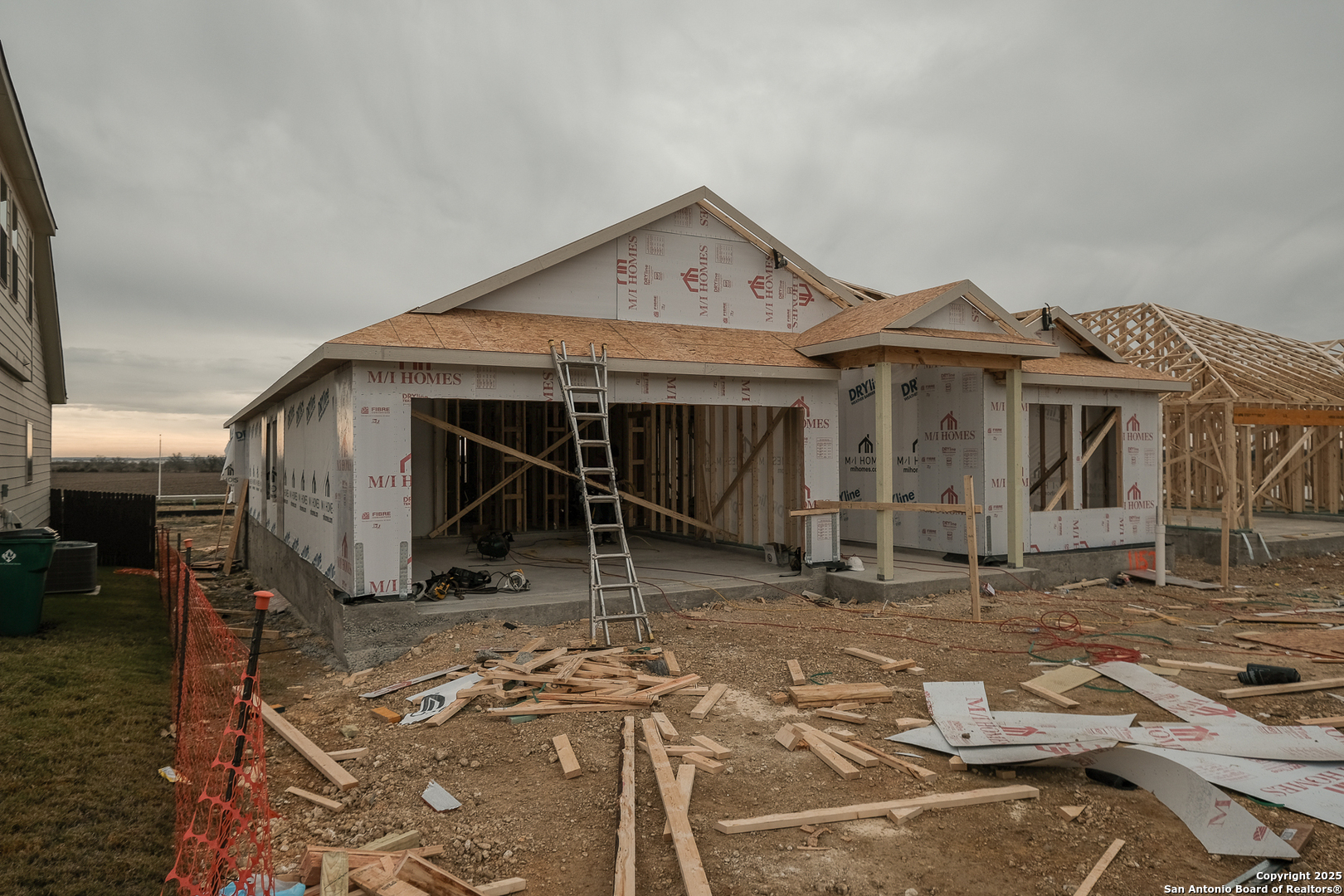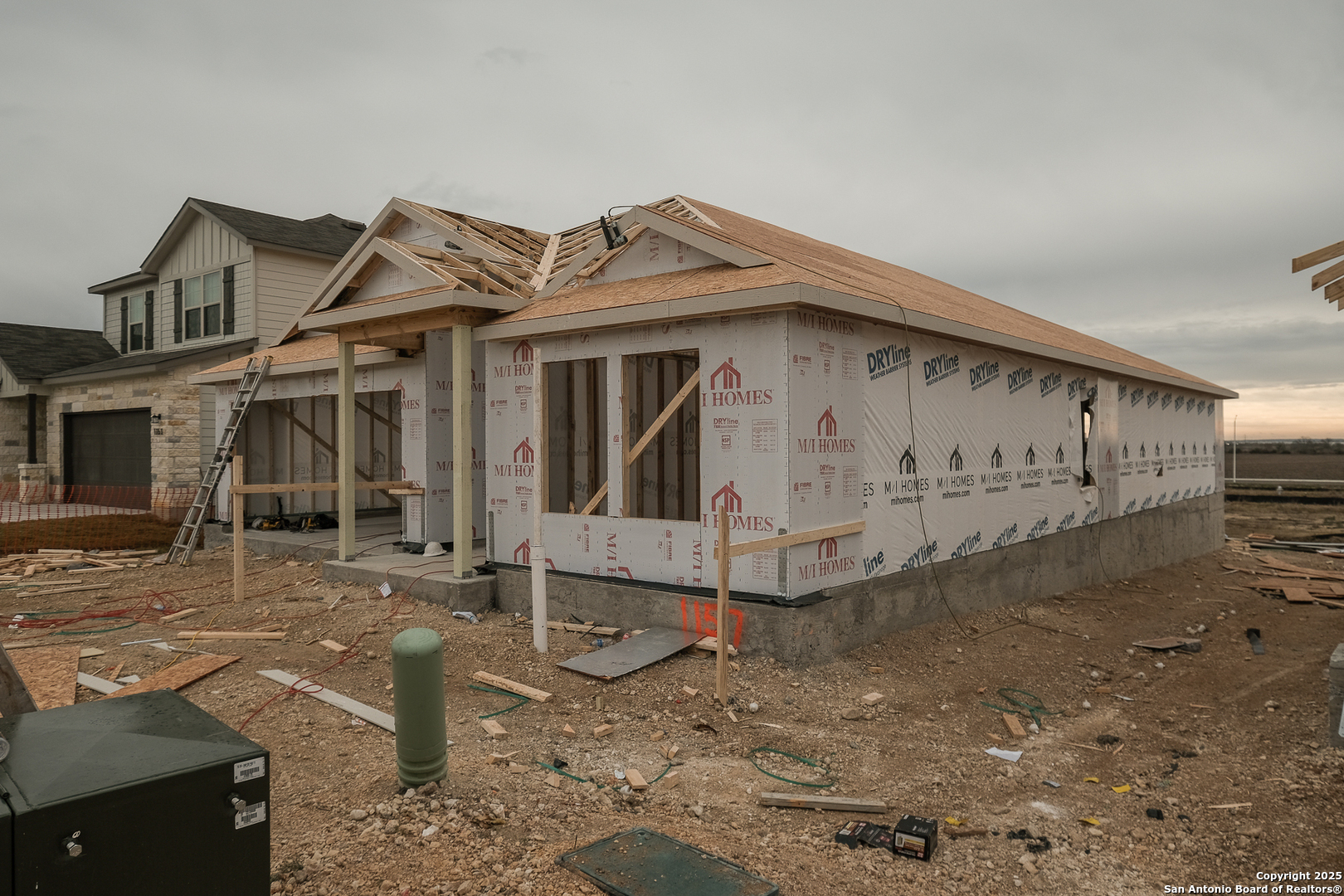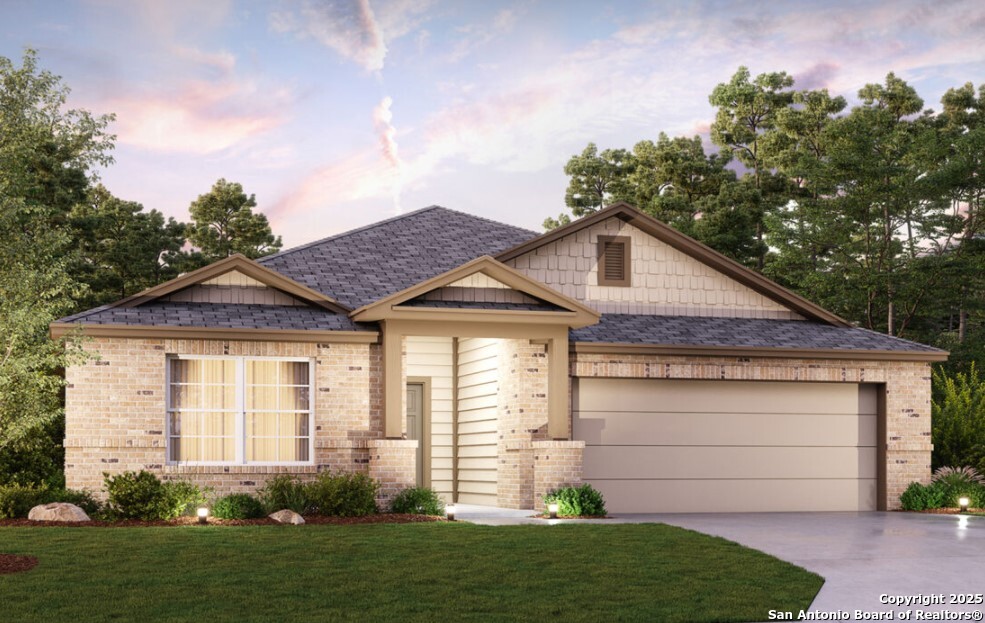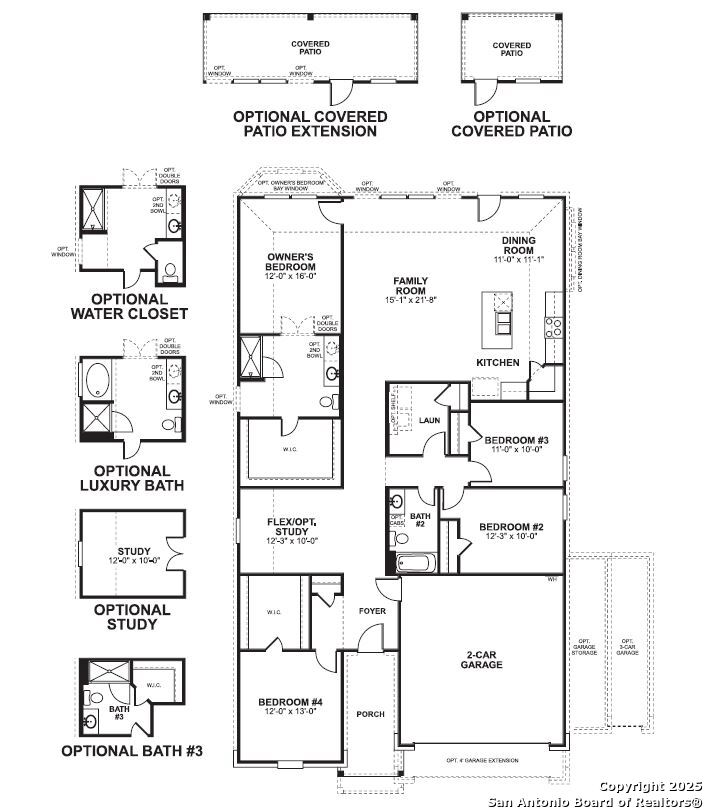**ESTIMATED COMPLETION DATE APRIL/MAY** Welcome to the brand new Esparanza floorplan, a part of our Smart Series lineup. This home offers 4 bedrooms, 2-3 bathrooms, a 2-car garage, and 2,117 square feet of living space. Walking up to this home you will notice the large covered porch. After entering this home, you are immediately greeted by tall ceilings and tons of natural light. Directly of the foyer you will find a secondary bedroom with a walk-in closet, and the option to upgrade to a private en-suite. Further down you will find a flex space that is perfect for a dining room, optional study, or whatever suits your family's needs. Off to one side you will find the laundry room, remaining 2 bedrooms, and an additional bathroom. At the end of the entry way you will find a large living room, dining area, and kitchen. The kitchen offers beautiful cabinets, granite countertops, brand-new appliances, and a large center island perfect for entertaining. Off the back of the living room you will find access to a patio, with the option to upgrade to an extension or for it to be covered. In the corner of the family room you will see a private entrance to the owner's suite. In here you have the option to add a bay window for more space and natural light. Towards the back of the bedroom you will enter the owner's bathroom through optional double doors. In the owner's bathroom you have a walk-in shower, optional double sinks, optional garden tub, an optional private water closet, and a large walk-in closet. There are plenty of options to make this space unique to you and your family.
Courtesy of Escape Realty
This real estate information comes in part from the Internet Data Exchange/Broker Reciprocity Program . Information is deemed reliable but is not guaranteed.
© 2017 San Antonio Board of Realtors. All rights reserved.
 Facebook login requires pop-ups to be enabled
Facebook login requires pop-ups to be enabled












