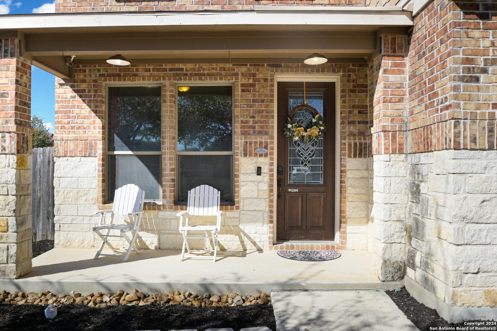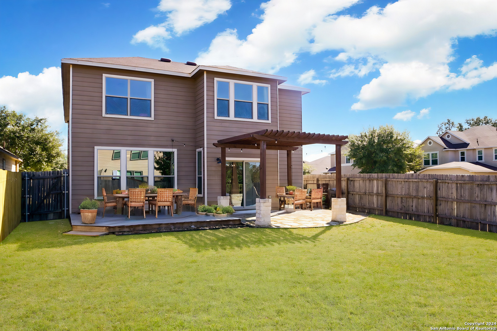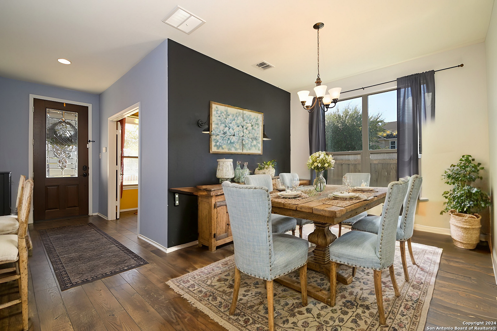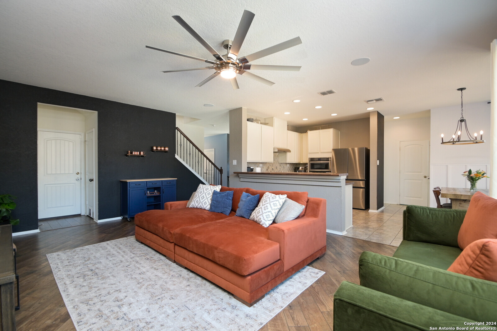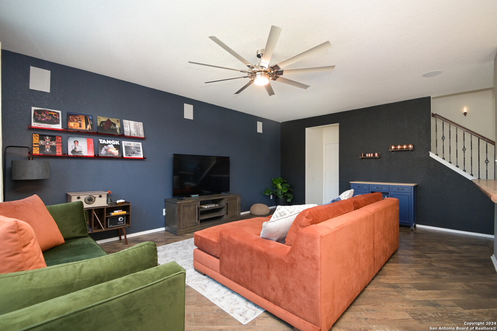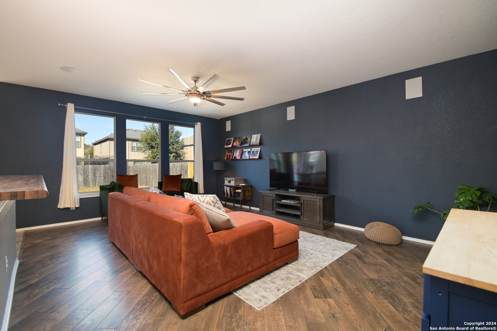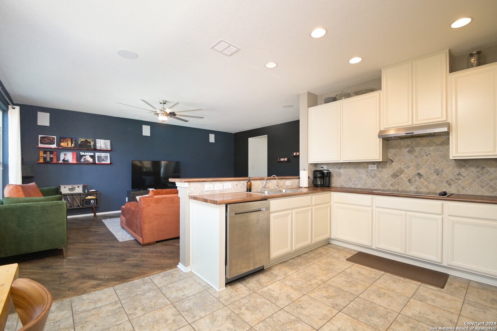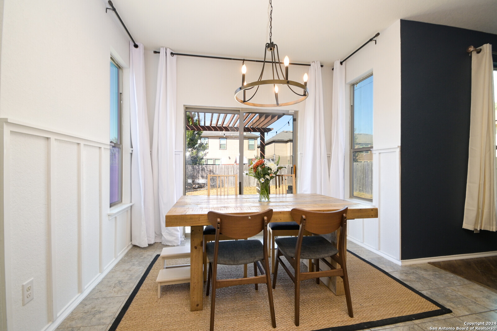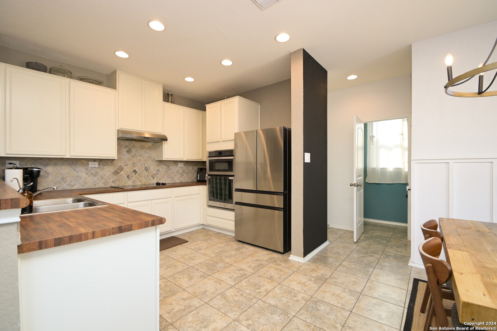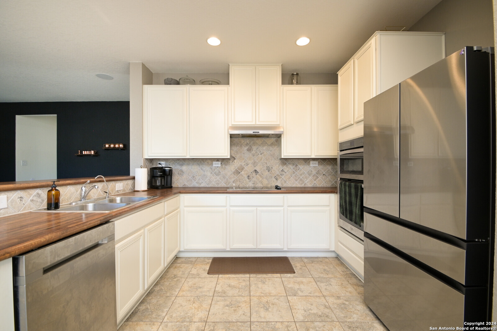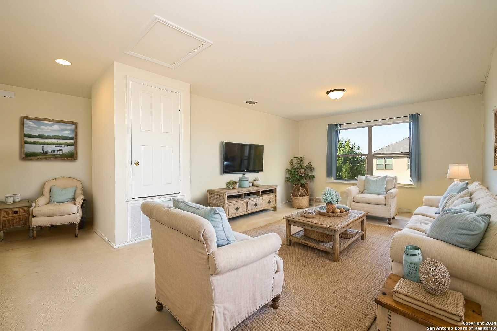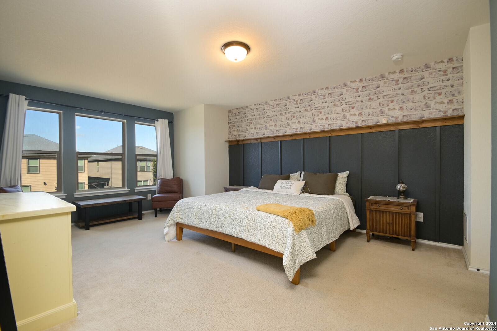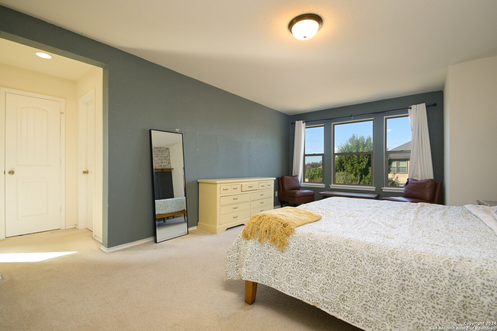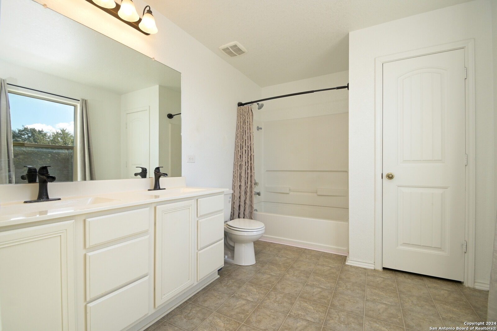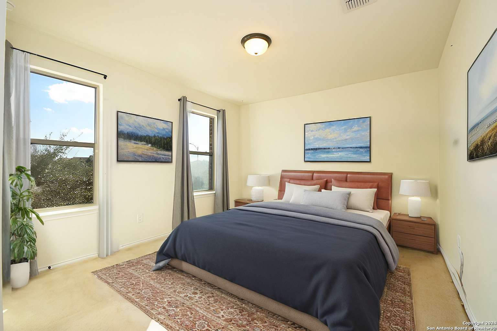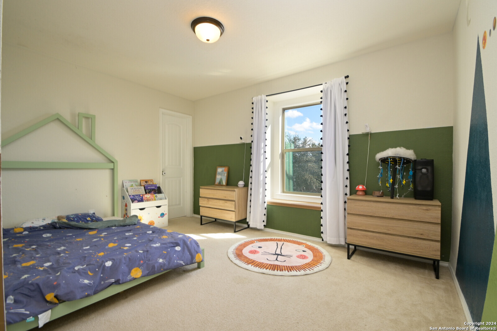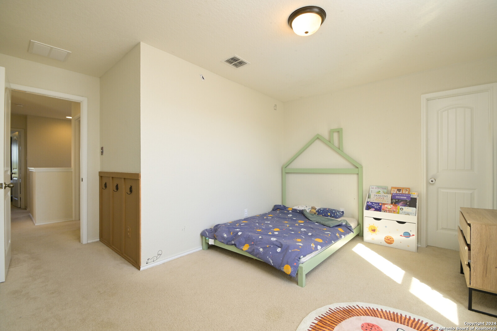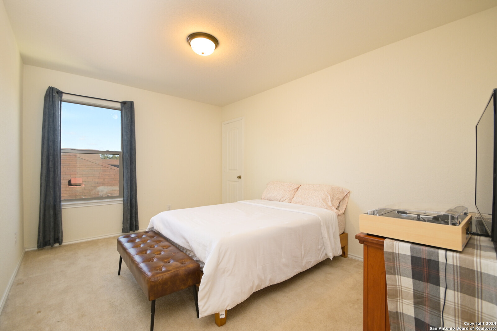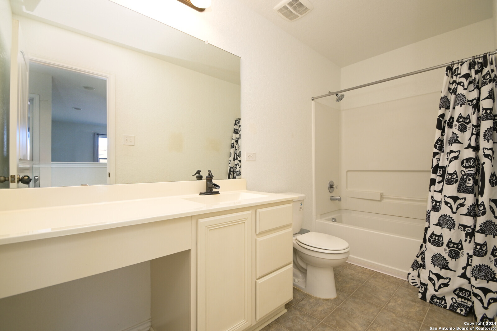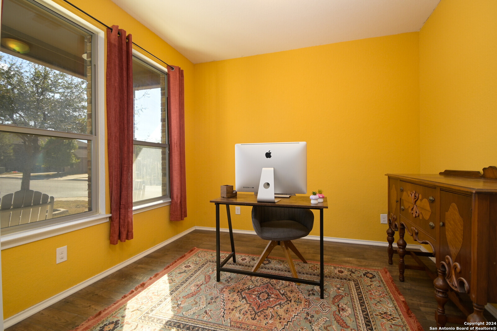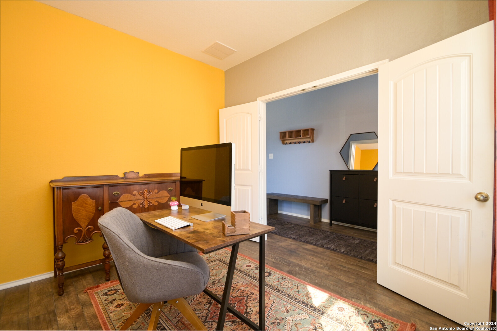Welcome to this stunning two-story home, where style meets comfort at every turn. As you step inside, you'll be welcomed by a soaring ceiling and an elegant entryway, setting the tone for the spacious 9-foot ceilings that flow throughout. The open floor plan enhances the expansive feel, featuring four generous bedrooms, each with walk-in closets, and two and a half baths. Working from home is a breeze with a dedicated office space complete with French doors for privacy. The kitchen is a chef's dream, equipped with 42-inch white cabinets, stainless steel appliances, and durable tile flooring. Adjacent to the kitchen, a secondary living area provides an ideal space for entertaining family and friends. Upstairs, you'll find an inviting second living space, perfect for transforming into a game room or media center. This versatile area provides ample room for a pool table, gaming setup, or cozy movie nights, making it an ideal spot for entertainment and relaxation. Step outside to a backyard built for relaxation and gatherings, complete with a spacious deck, pergola, and a dedicated dog run for your furry friend. Perfectly located near Lackland, major retail and restaurants, and just minutes from downtown, this home offers both convenience and charm.
 Facebook login requires pop-ups to be enabled
Facebook login requires pop-ups to be enabled








