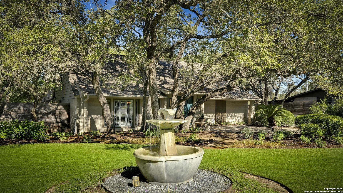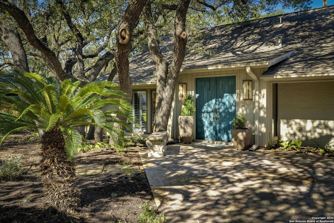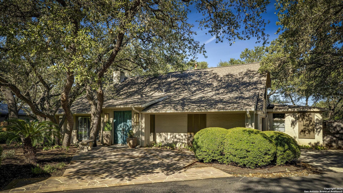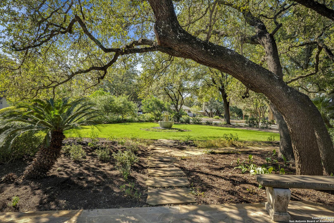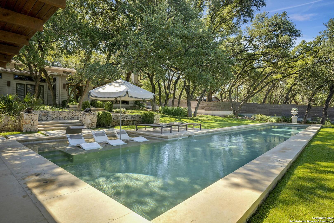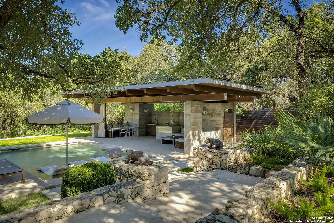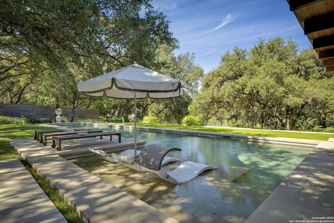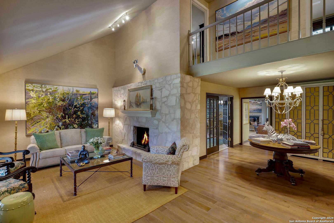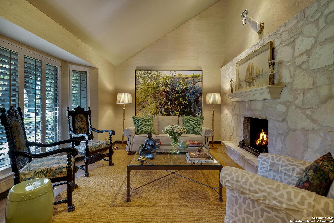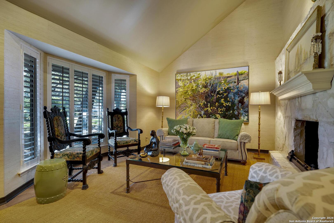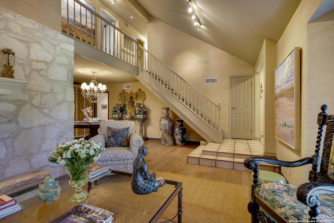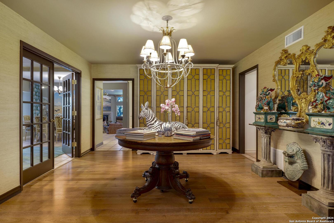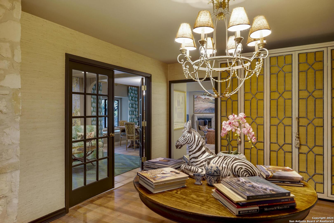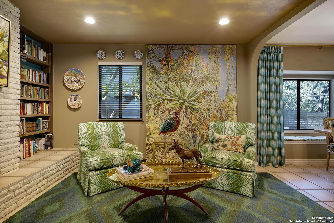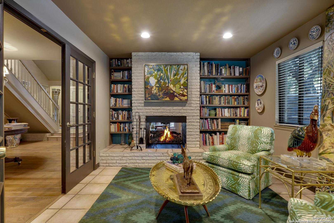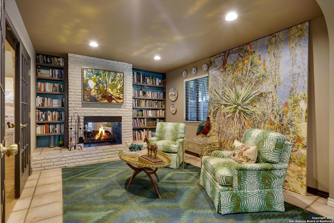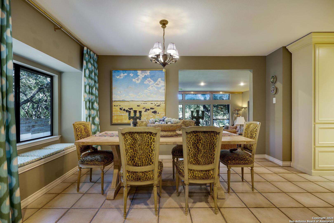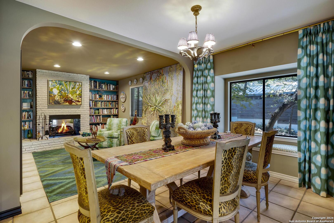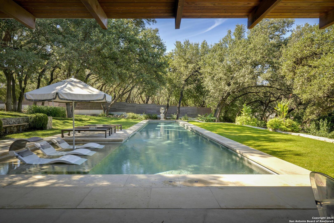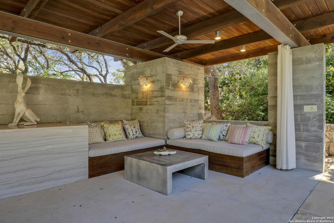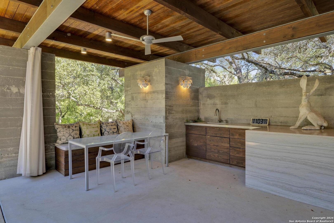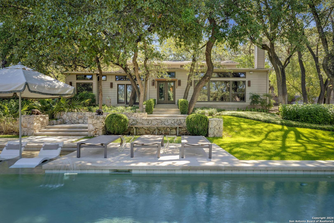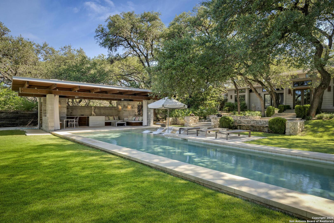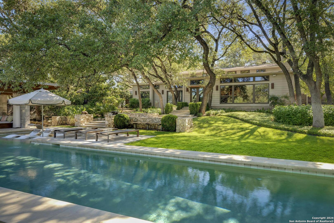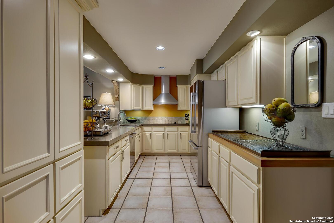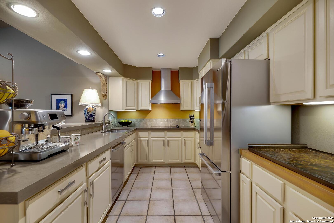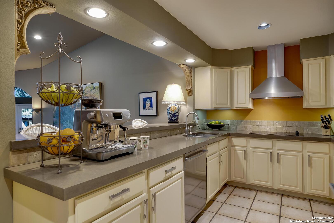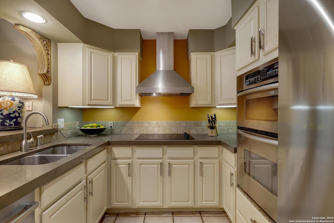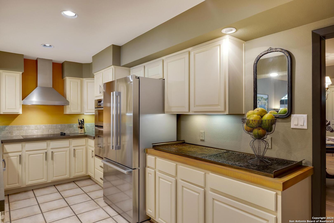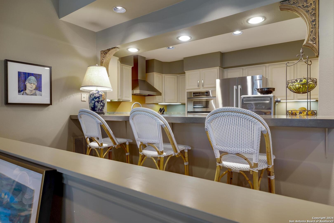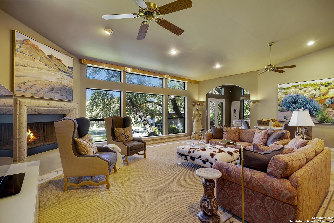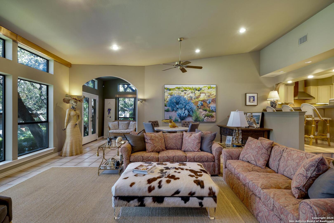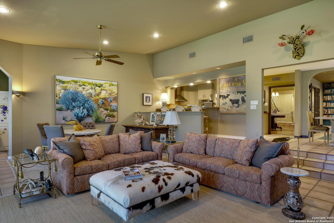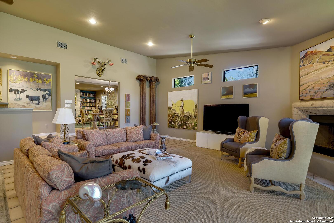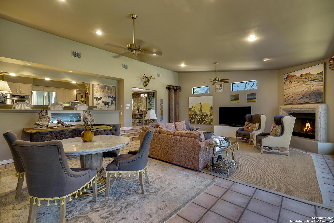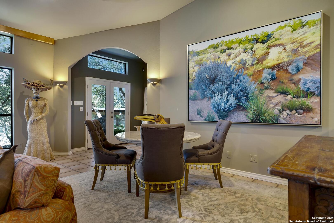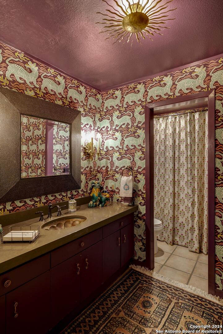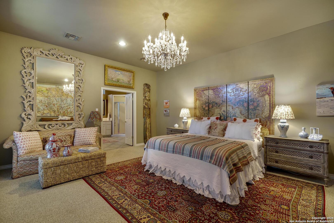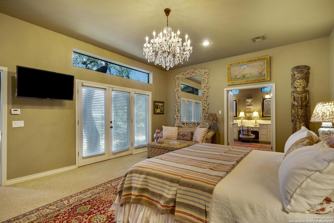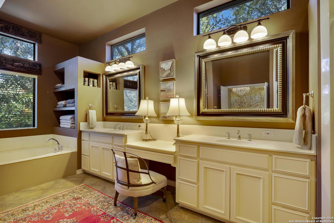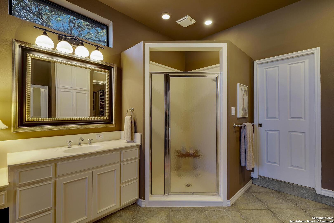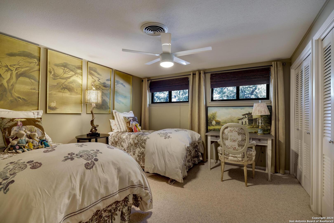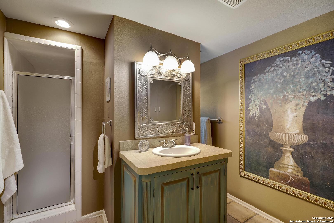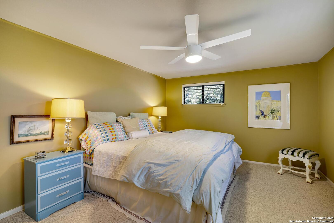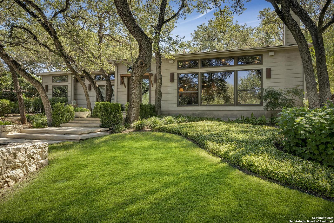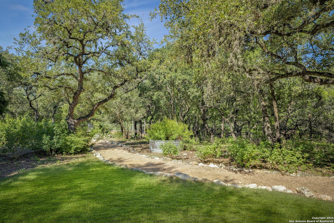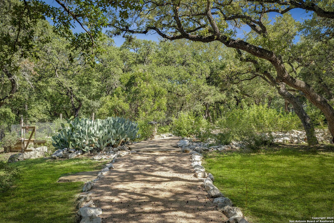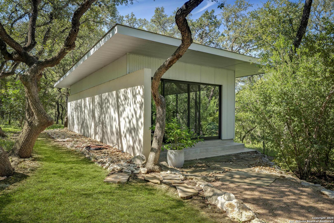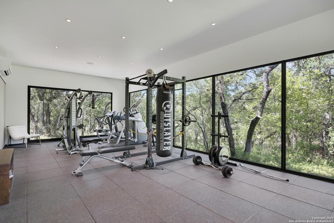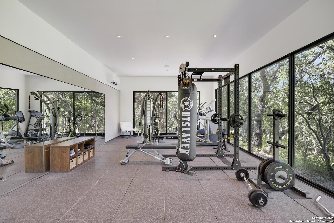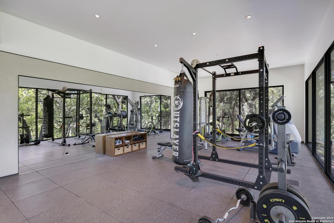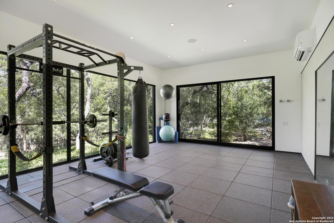This offering is a rare opportunity to own a residence on one of the largest lots in Hollywood Park. Park-like, forested setting with a sunny meadow makes up this expansive 2.3-acre greenbelt lot. The home features 4 bedrooms, 3 baths, 2 living areas, 2 dining areas, an office, and an extraordinary outdoor living space designed by a collaboration of talent: Tobin Smith Architect, Artesian Pools, and John Troy Landscape Architect. Featured in Home Design & Decor, 'Bexar Cabana' features a heated lap pool, changing/showering spaces, a prep counter with a sink and refrigerator, and built-in daybeds. In 'the forest,' you'll discover a freestanding 600-sf stucco and glass air-conditioned gym. The home is an Artisan's haven, accented with unique custom finishes at every turn of the eye. The kitchen features Caesarstone counters, a copper tray workstation, and custom cabinetry that provides generous storage options. Its open-concept floor plan includes a banquet-size dining room, office, and a living area with views of the lush, sprawling backyard. The private owner's retreat and gorgeous bath ensuite are on the first floor. Double vanities, deep soaking tub, beyond spacious walk-in closet, and dual access to private laundry. Three spacious secondary bedrooms upstairs. Oversized side-entry garage. Whether entertaining guests, working from home, or simply living life with family, this home offers a perfect blend of style, uniqueness, and functionality.
Courtesy of Coldwell Banker D'ann Harper
This real estate information comes in part from the Internet Data Exchange/Broker Reciprocity Program . Information is deemed reliable but is not guaranteed.
© 2017 San Antonio Board of Realtors. All rights reserved.
 Facebook login requires pop-ups to be enabled
Facebook login requires pop-ups to be enabled







