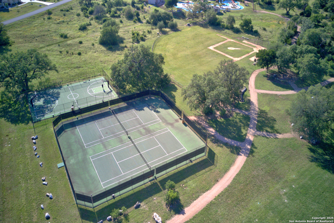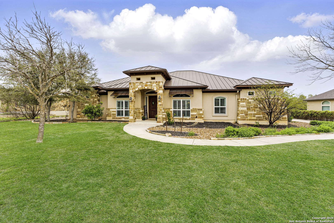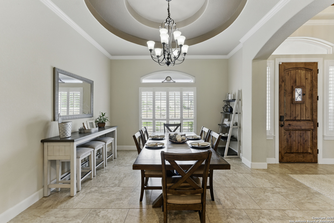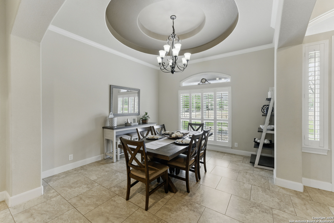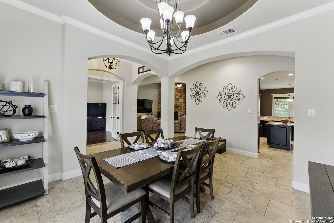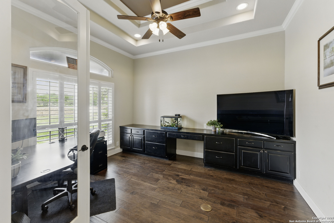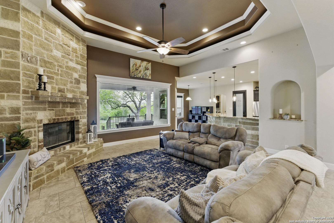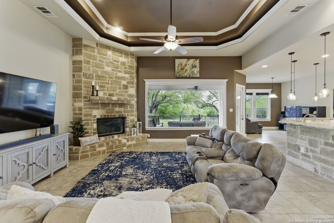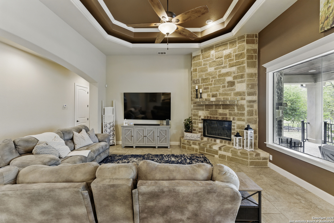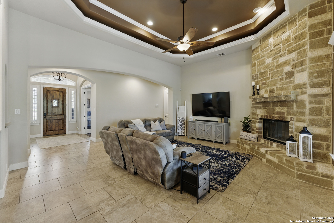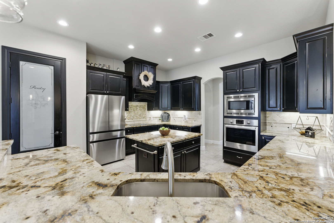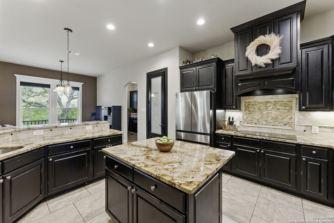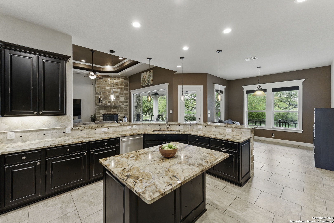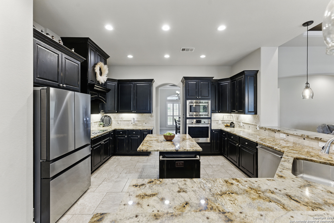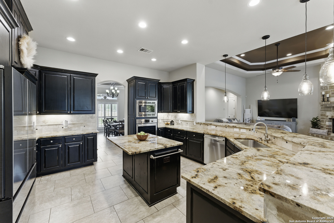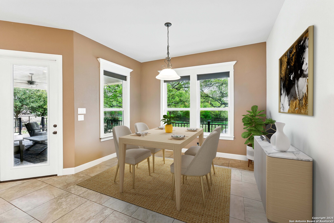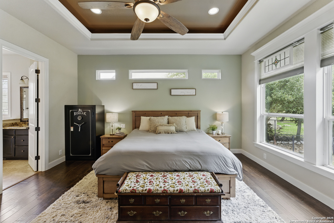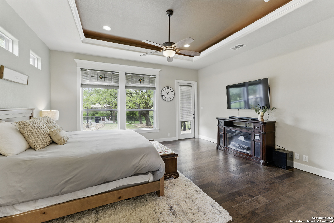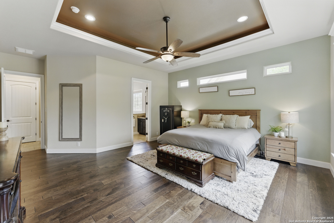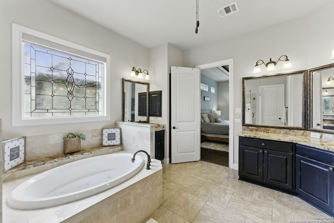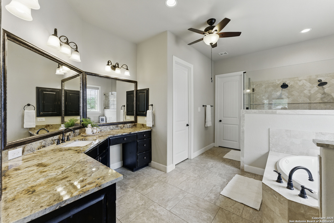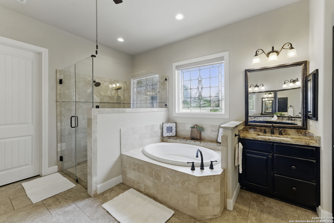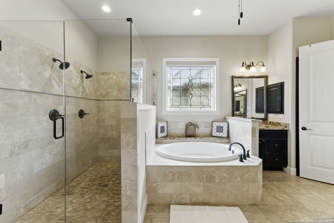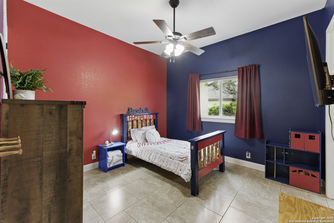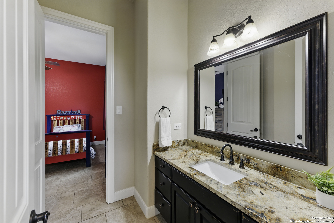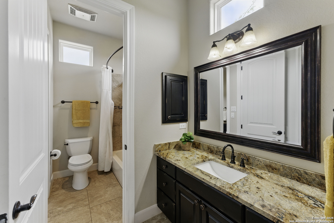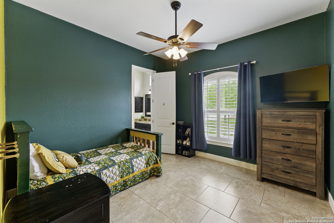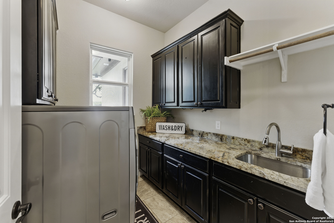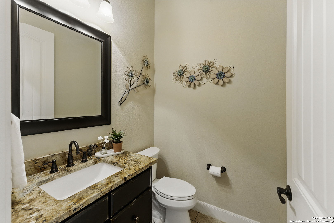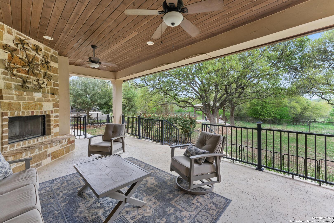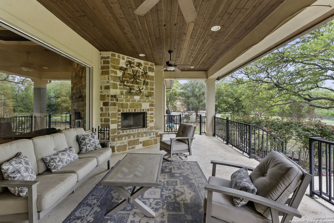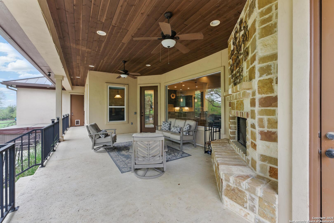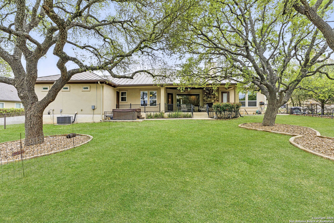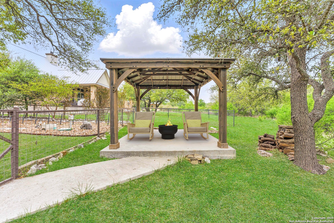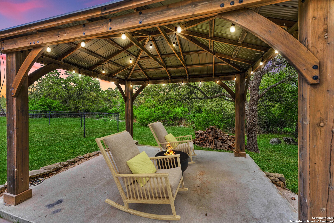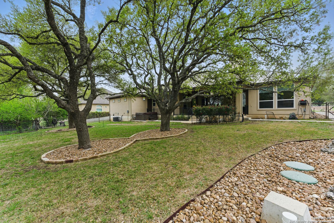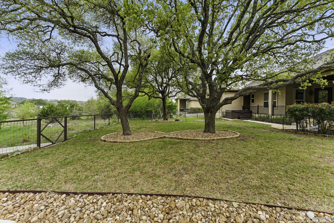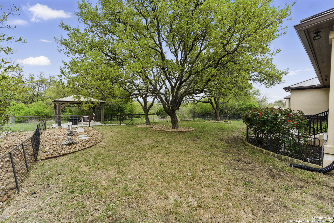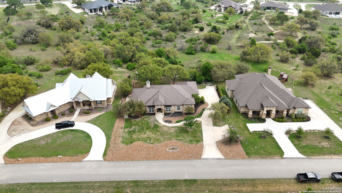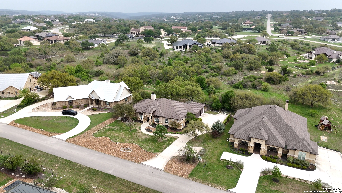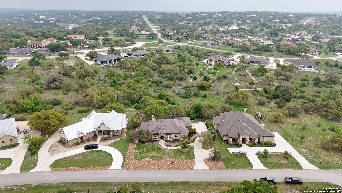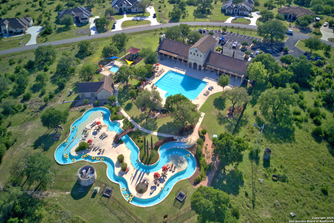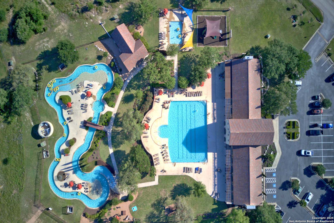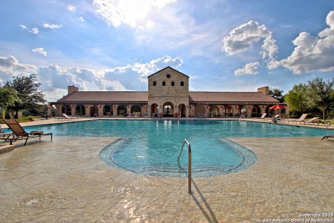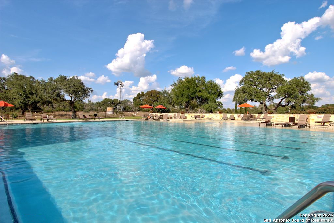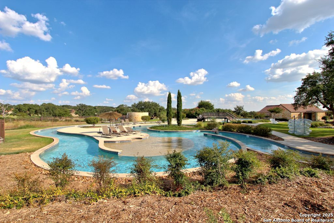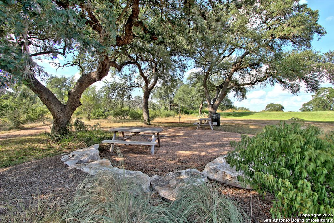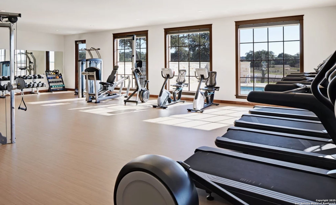Welcome to this stunning luxury home nestled in the premier subdivision of Vintage Oaks. As you step inside, you're immediately greeted by an abundance of natural light, soaring ceilings, and views from the wall-to-wall living room window. Your attention is instantly drawn to the impressive floor to ceiling stone fireplace which adds warmth and elegance to this space. The Chef's kitchen is a true masterpiece, featuring exquisite granite countertops, a travertine backsplash, under-cabinet lighting, 42" custom cabinetry, and top-of-the-line Bosch appliances-perfect for both everyday living and entertaining guests. The spacious primary suite provides a serene retreat, complete with a private exit to the covered patio. The spa-like bathroom boasts double vanities, a soaking garden tub, a frosted glass picture window, and a generously sized walk-in shower, creating a tranquil oasis to unwind in. This exceptional floor plan includes both a formal dining room and a dedicated study, offering versatile spaces to suit your needs. Relax and savor the evening breeze from the expansive covered patio while taking in stunning sunsets beneath the majestic mature oak trees. And the second stone fireplace will keep you warm on those cooler Hill Country nights. Just outside the gate, you'll find a charming 12' x 14' metal gazebo, ideal for setting up a pair of rocking chairs and a cozy firepit or grill to enjoy the outdoors. This home combines elegance, functionality, and craftsmanship in every corner...it's the perfect place to make your own!
Courtesy of Texas Haus Collective
This real estate information comes in part from the Internet Data Exchange/Broker Reciprocity Program . Information is deemed reliable but is not guaranteed.
© 2017 San Antonio Board of Realtors. All rights reserved.
 Facebook login requires pop-ups to be enabled
Facebook login requires pop-ups to be enabled







