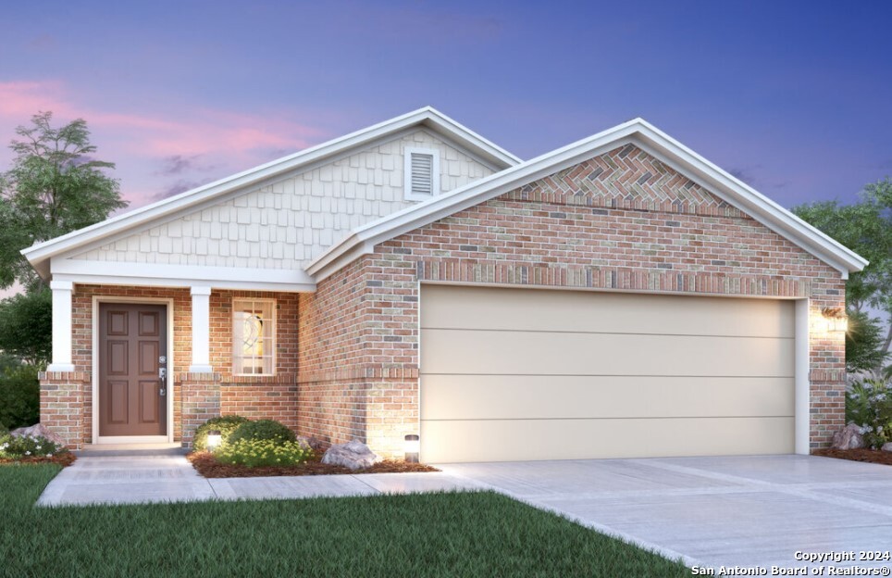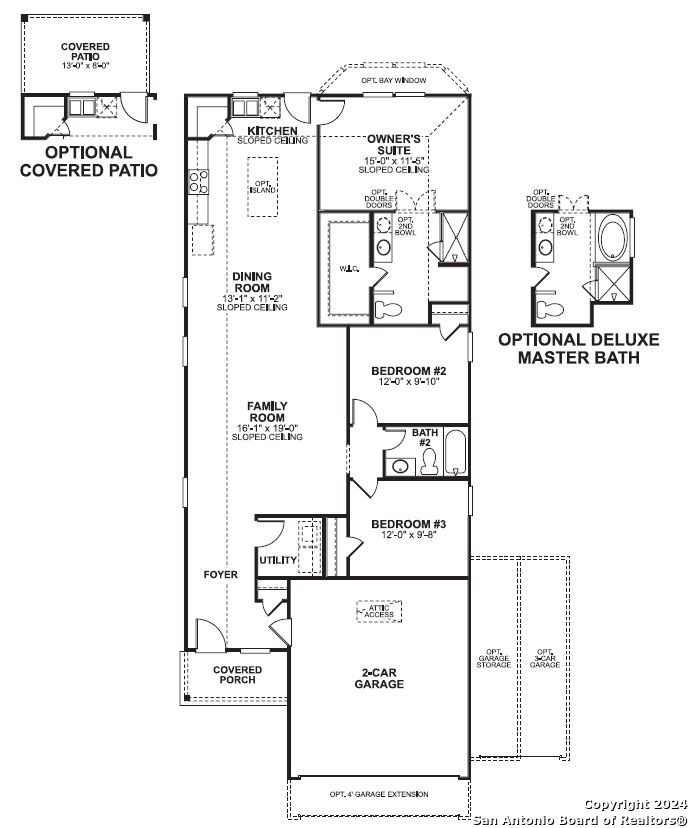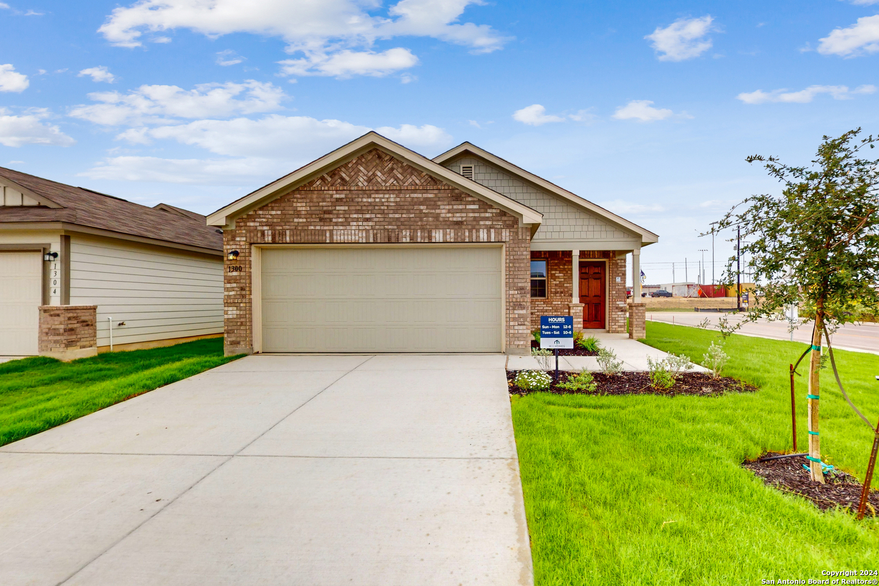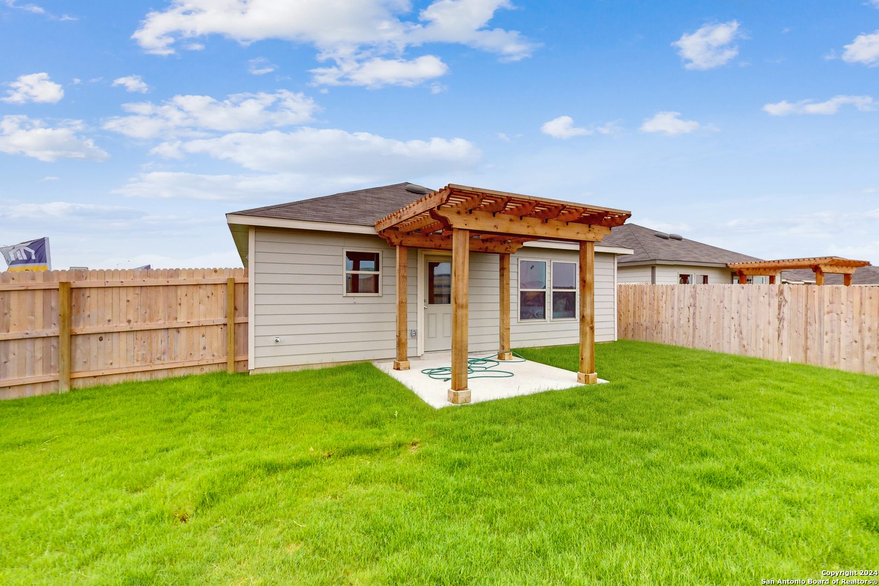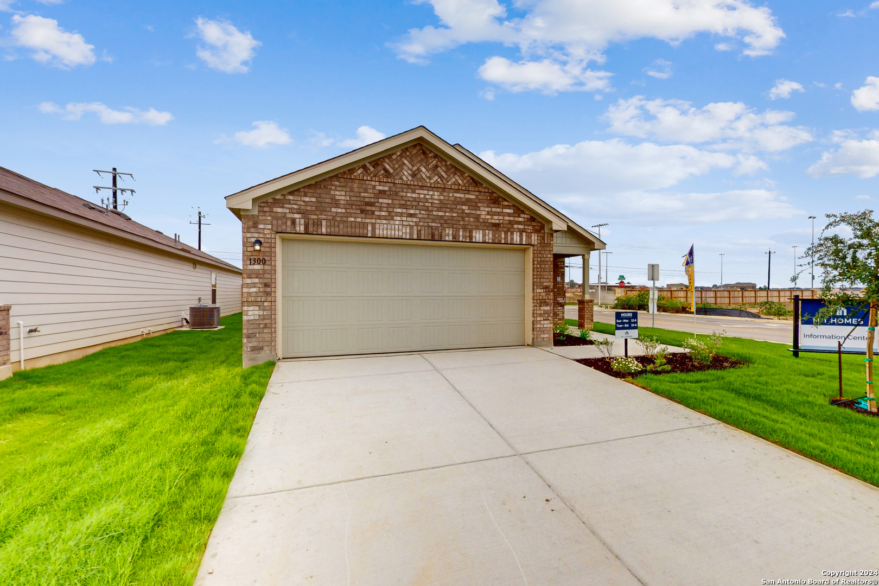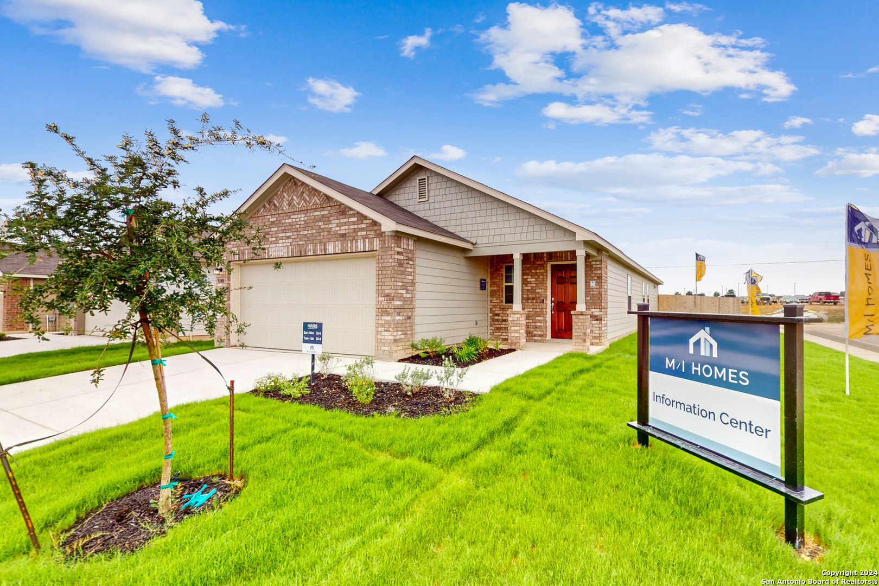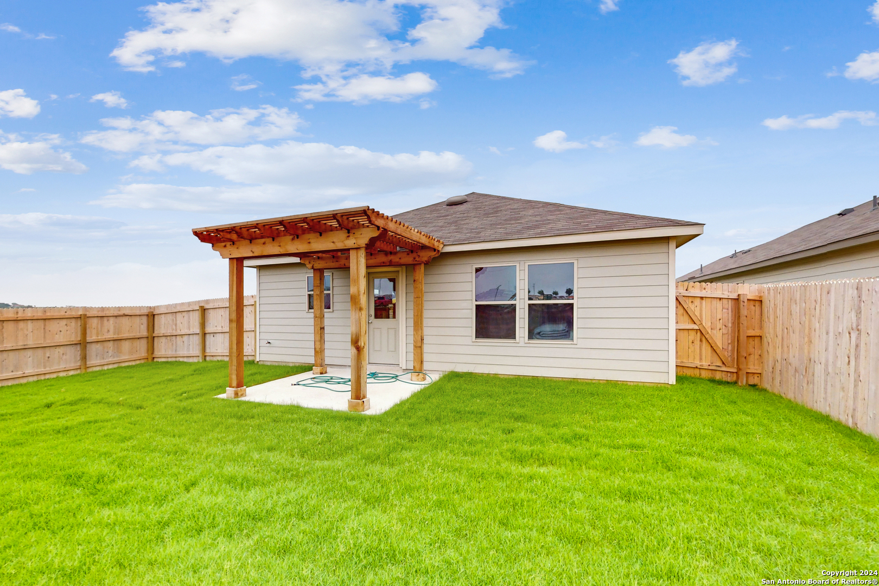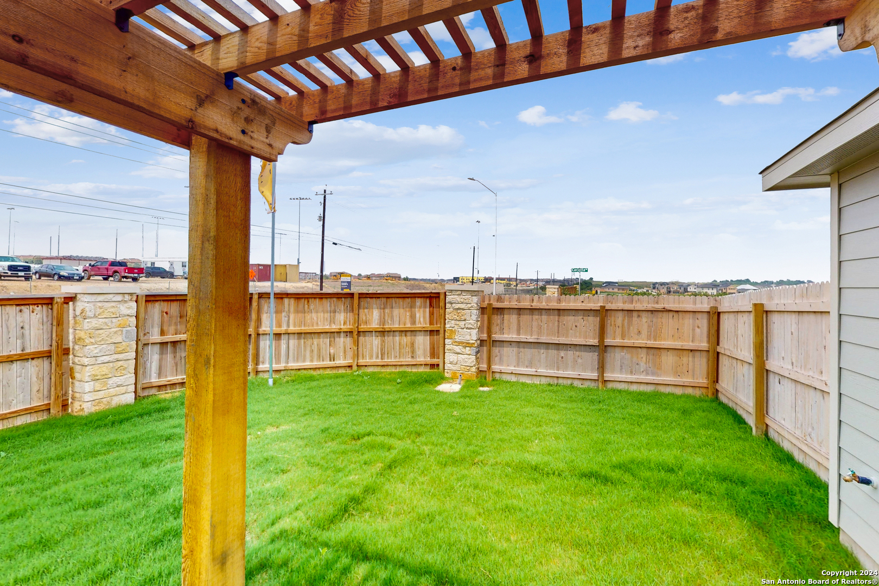***Ready Now*** The Magnolia is a single-story home that boasts 1,507 square feet of functional living space, and features 3 bedrooms, 2 bathrooms, and a 2-car garage. This open-concept Smart Series design is built with your lifestyle in mind! Inviting curb appeal radiates from the dimensional front exterior. Enter through the covered porch to be drawn into the wide and bright foyer. Immediately off the entry is a conveniently placed storage closet and access to the garage and laundry room. A window lined wall and sloped ceiling channels stunning natural light into the elongated and spacious living areas. Imagine the ease of functional living and entertaining throughout the open-concept family room, dining area, and kitchen. An optional island stands at the core of the kitchen, surrounded by granite countertops, a walk-in pantry, and spacious upper and lower cabinets. In a separate hallway off the family room, you will find two secondary bedrooms and a shared full bathroom. Peek into the backyard through the window above the kitchen sink that overlooks your optional covered patio. Choose this ideal outdoor living space to host family barbeques or just breathe in the fresh air as you watch Texas sunsets fall below the neighborhood horizon.
Courtesy of Escape Realty
This real estate information comes in part from the Internet Data Exchange/Broker Reciprocity Program . Information is deemed reliable but is not guaranteed.
© 2017 San Antonio Board of Realtors. All rights reserved.
 Facebook login requires pop-ups to be enabled
Facebook login requires pop-ups to be enabled







