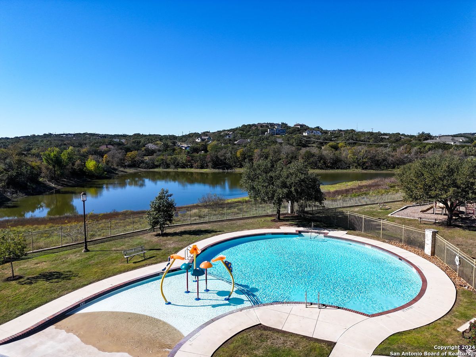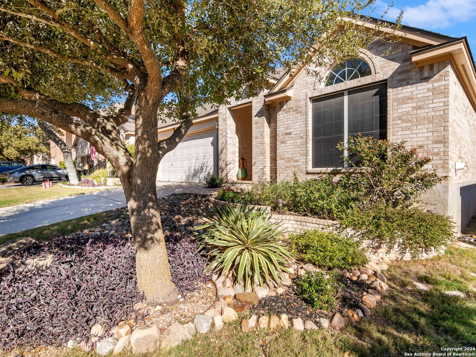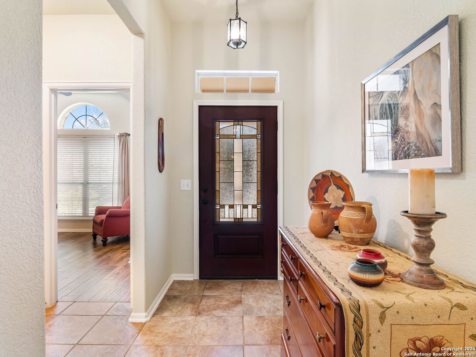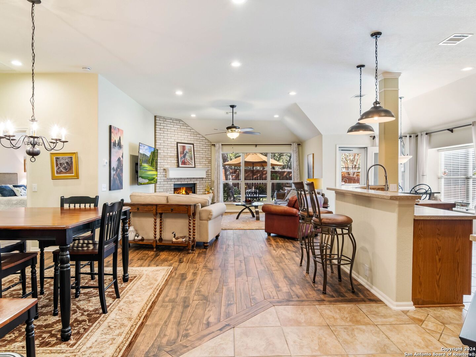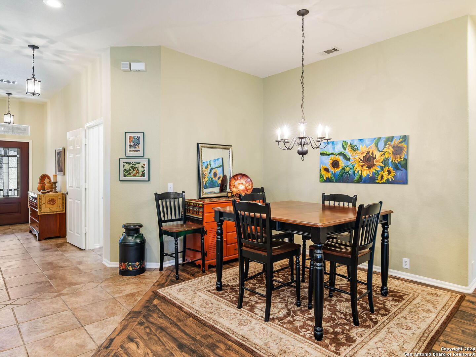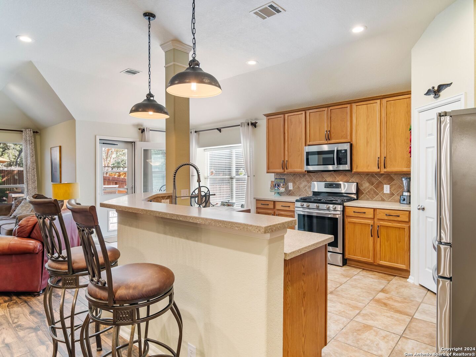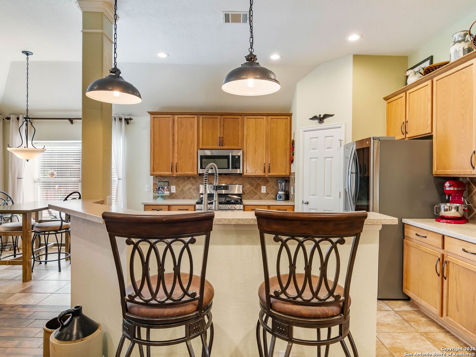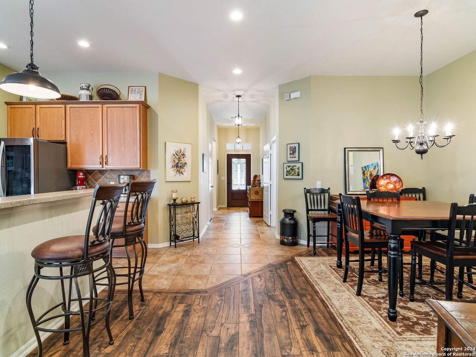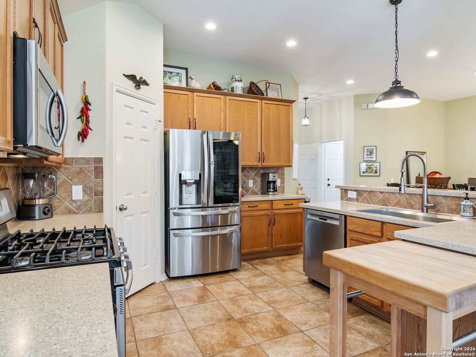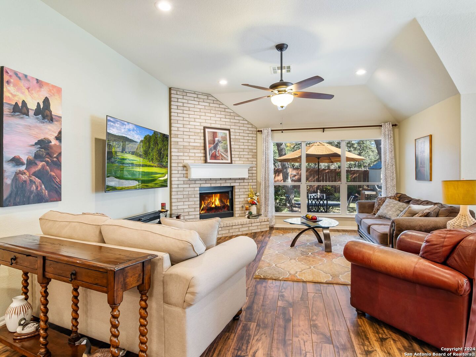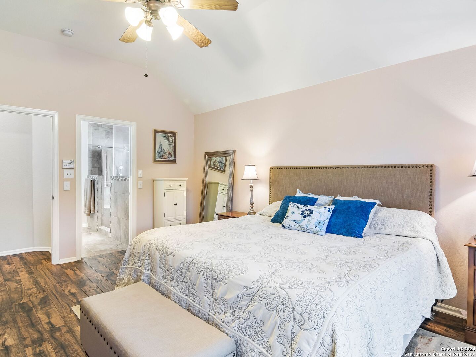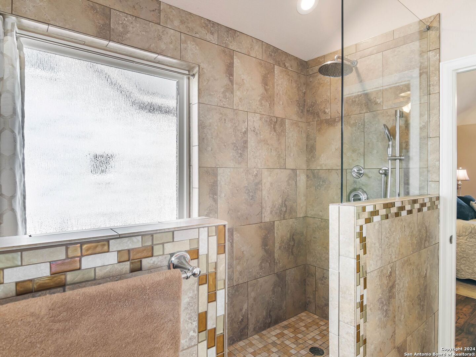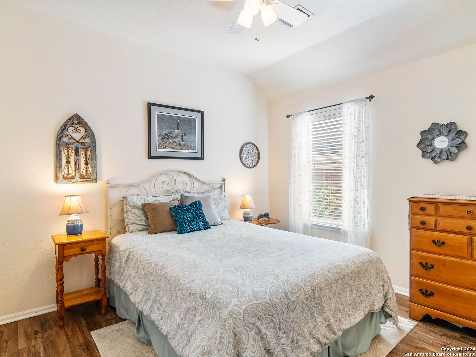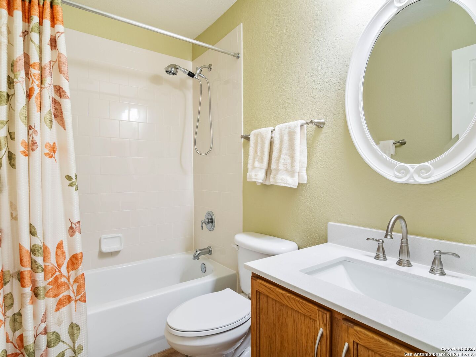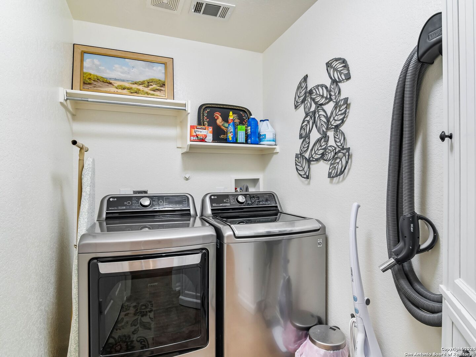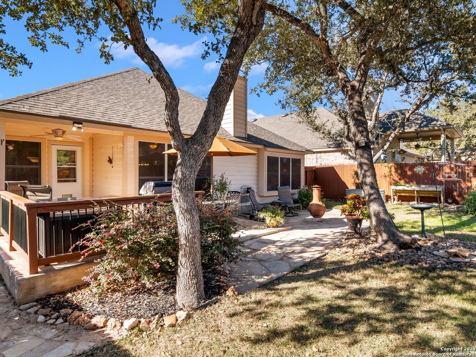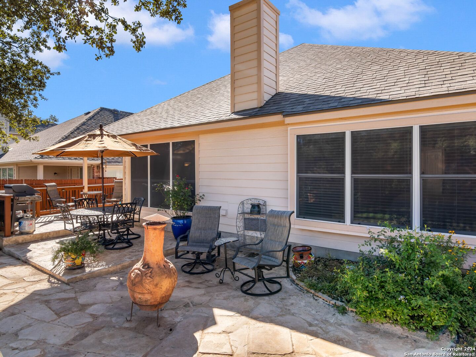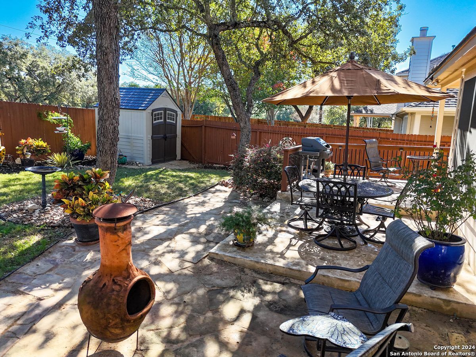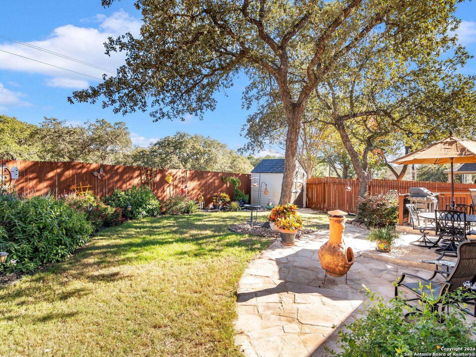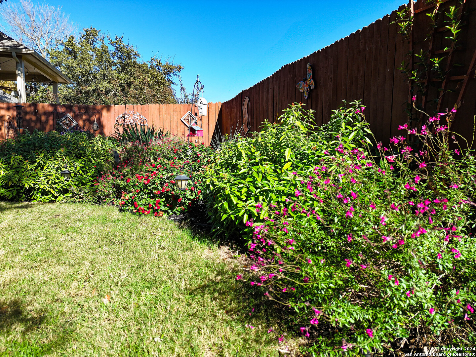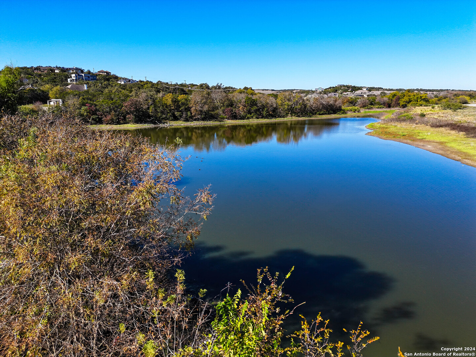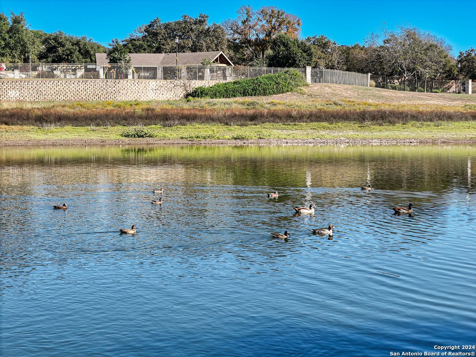This precious updated one-story home welcomes you into the spacious floor plan featuring beautiful designer tile floors/no carpet throughout. You will be greeted with high ceilings and abundant natural light. The family room w/gas log fireplace opens to the kitchen making it perfect for family gatherings. The kitchen features a gas stove/range and a spacious breakfast area. The primary bedroom offers an en-suite bath with a separate oversized custom walk-in shower along with dual vanities and a spacious walk-in closet. Two additional secondary bedrooms (one being used as an office) and a full bath complete the functional floor plan. Enjoy the private extended patio space for outdoor entertaining. Mature Oaks and spectacular native/perennial gardens with a greenbelt lot view are a must see. Exterior shed for additional storage. Make sure to schedule your viewing today! NOTE: New roof 8-2023, Trane HVAC 2022, Whole House Water Filtration Sys, Cent Vac, Water Softener 2023, Solar Screens=Energy Efficient In-Glass Blinds in Patio Door, Gas Cooktop, Gas FP, Natural gas hook-up on patio for grilling, wood Blinds all Rms. and again backs to Greenbelt. A LIST of ALL UPDATES IN ASCC DOCS.
Courtesy of Kuper Sotheby's Int'l Realty
This real estate information comes in part from the Internet Data Exchange/Broker Reciprocity Program. Information is deemed reliable but is not guaranteed.
© 2017 San Antonio Board of Realtors. All rights reserved.
 Facebook login requires pop-ups to be enabled
Facebook login requires pop-ups to be enabled







