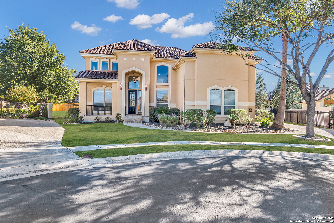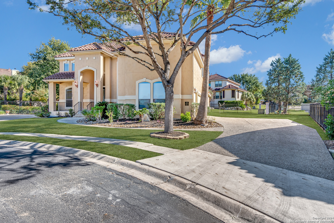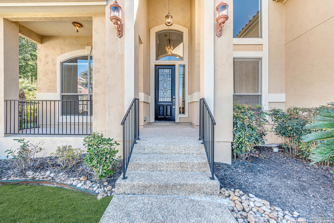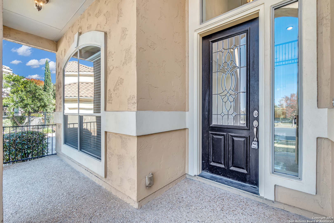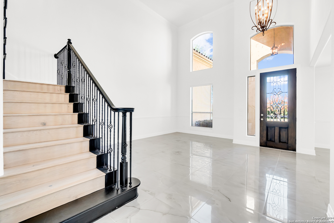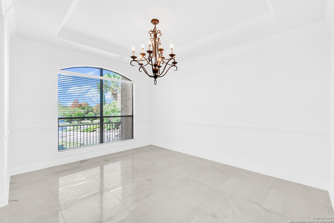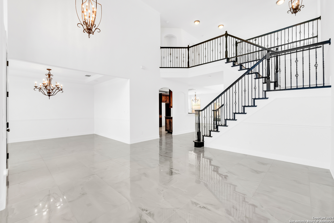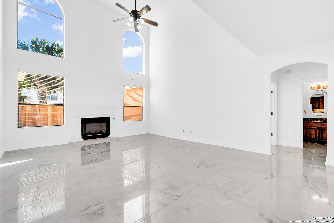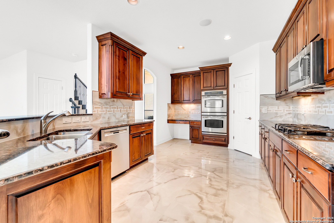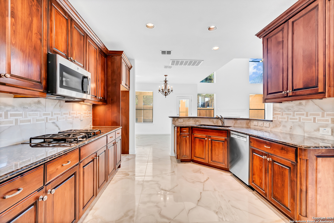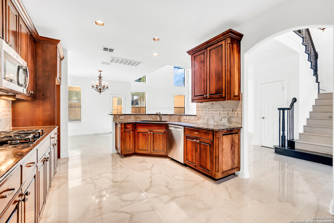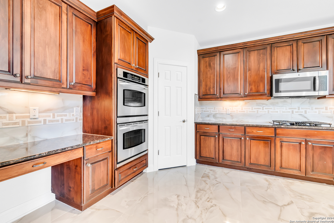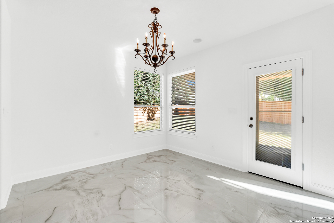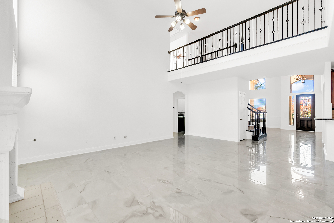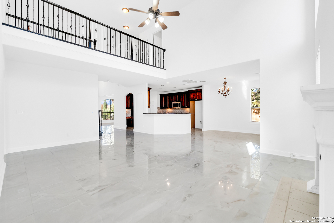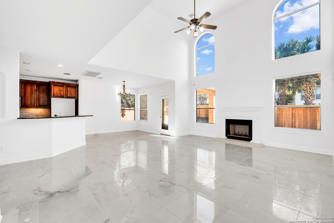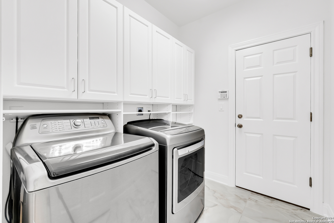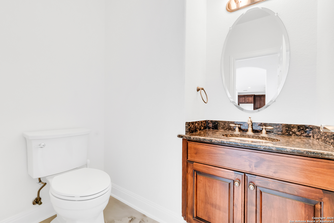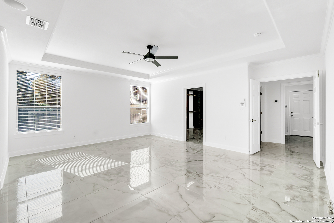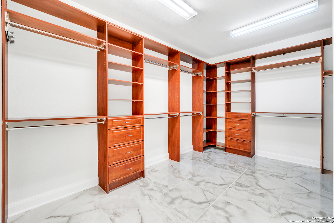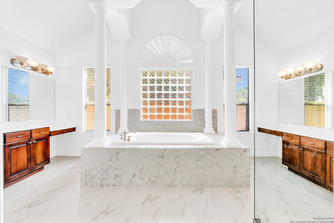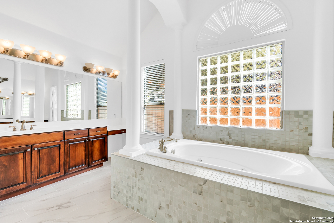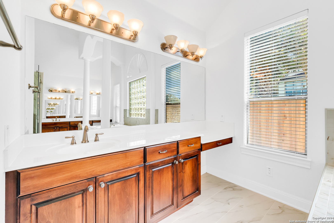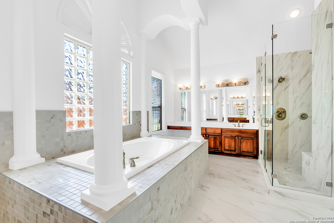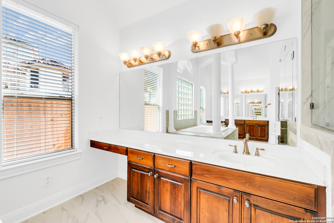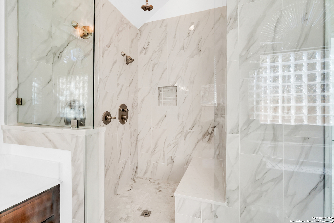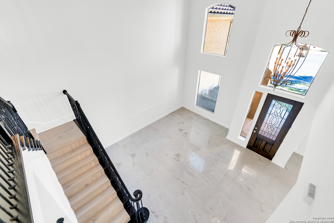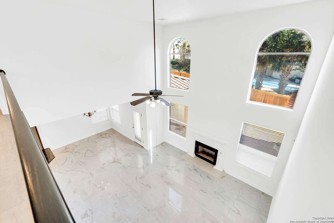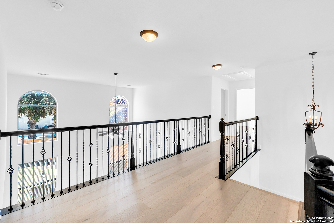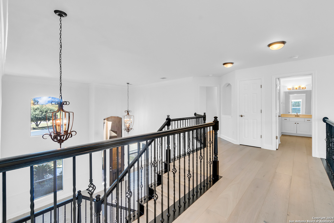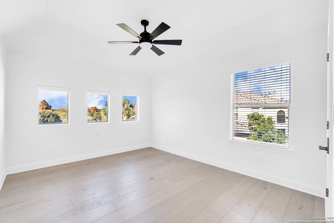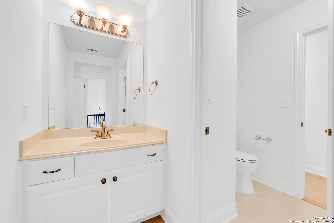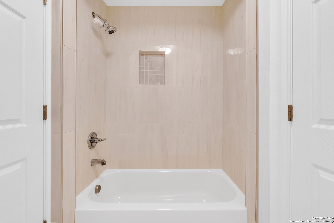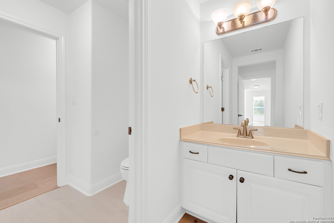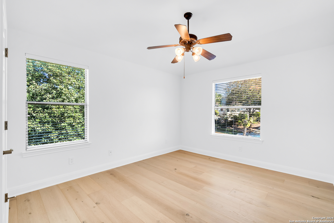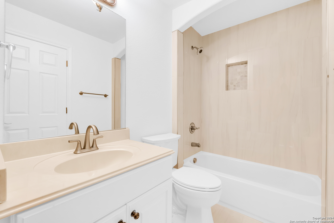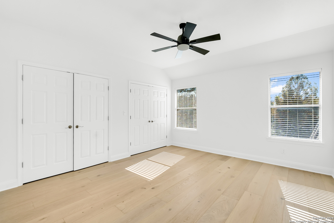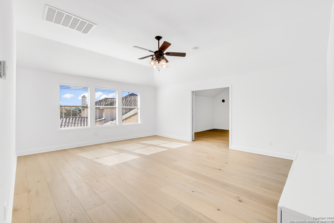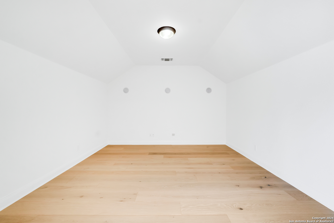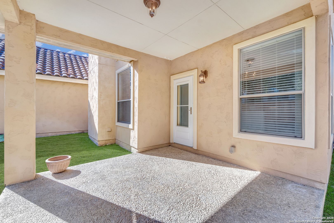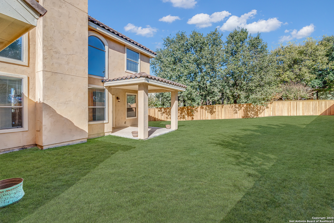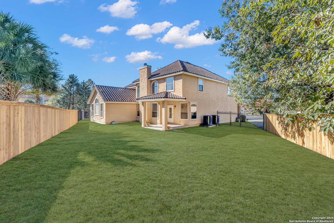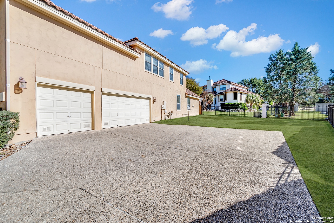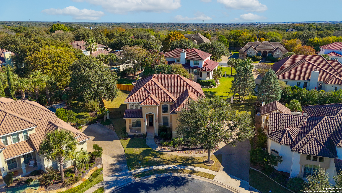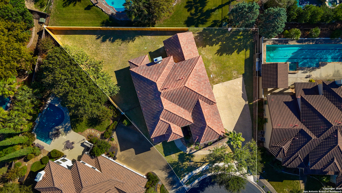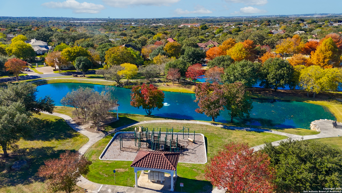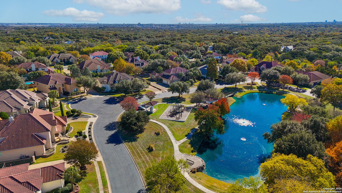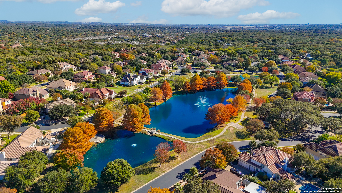Nestled in the prestigious gated community of Edgewater, this exquisite 3,806 sqft home offers an unparalleled living experience, combining elegance, comfort, and functionality. The open-concept floor plan features two expansive living areas, a formal dining room, and a gourmet kitchen that is a chef's dream, complete with a large center island, gas cooking, double ovens, and abundant cabinetry. The great room is flooded with natural light from a wall of windows and anchored by a cozy fireplace, creating the perfect space for relaxation or entertaining. The luxurious master suite is located on the main floor and boasts a spacious walk-in closet and a spa-like ensuite bath, with an oversized shower, garden tub, and dual vanities-providing a private retreat for ultimate relaxation. Upstairs, you'll find three generously sized bedrooms, a game room, and a state-of-the-art media room-ideal for family fun or movie nights. The home's interior is graced with custom finishes, including fresh interior paint, new elegant ceramic tile flooring throughout the first floor and wet areas, and vaulted ceilings that add to the sense of openness and grandeur. Outside, the expansive backyard is perfect for entertaining, featuring a large covered patio and plenty of room for outdoor activities. The three-car side-entry garage offers ample storage space, and the home's location within the Edgewater community ensures peaceful living with scenic lake views, walking trails, and tranquil water fountains. Conveniently close to top-rated schools, parks, shopping, and dining, this home offers the perfect combination of convenience and serenity-truly an exceptional property that must be seen to be fully appreciated!
Courtesy of Keller Williams Heritage
This real estate information comes in part from the Internet Data Exchange/Broker Reciprocity Program . Information is deemed reliable but is not guaranteed.
© 2017 San Antonio Board of Realtors. All rights reserved.
 Facebook login requires pop-ups to be enabled
Facebook login requires pop-ups to be enabled







