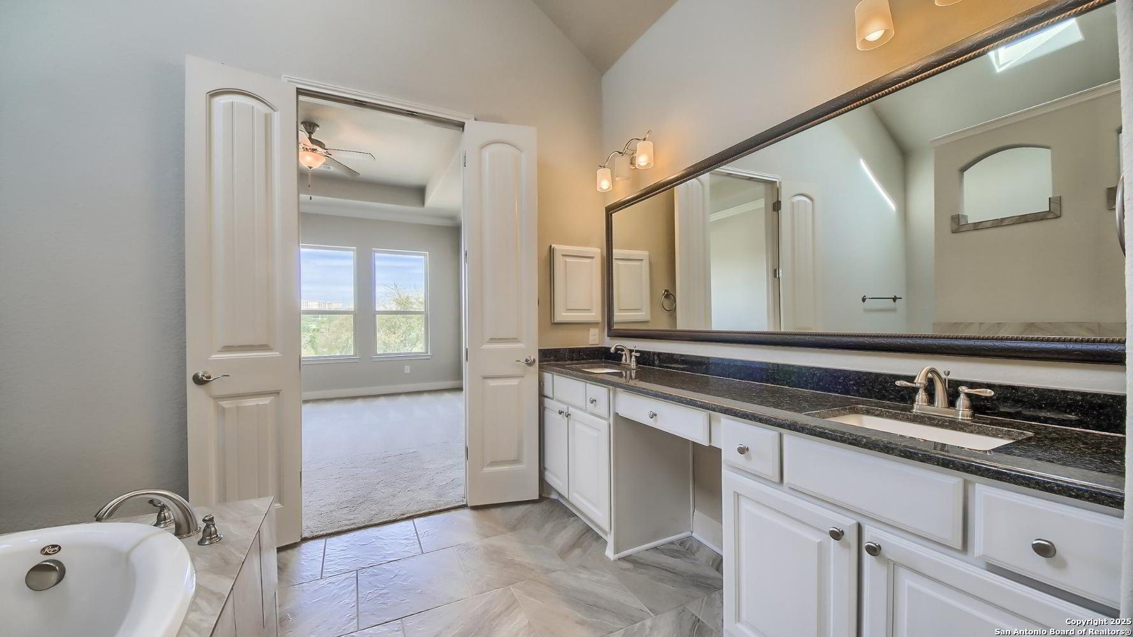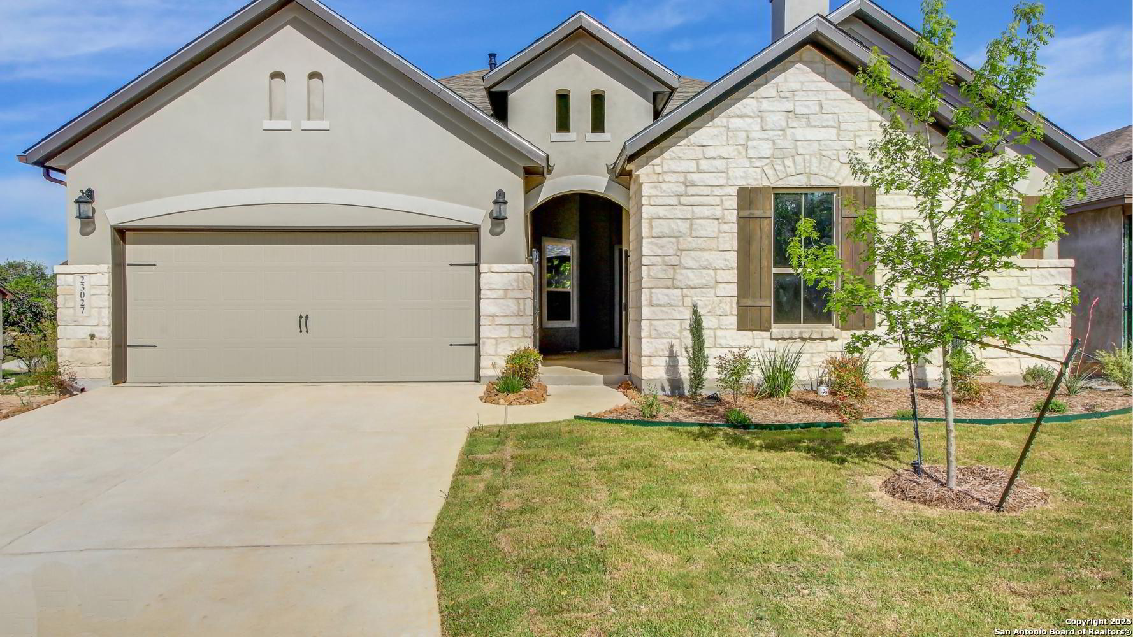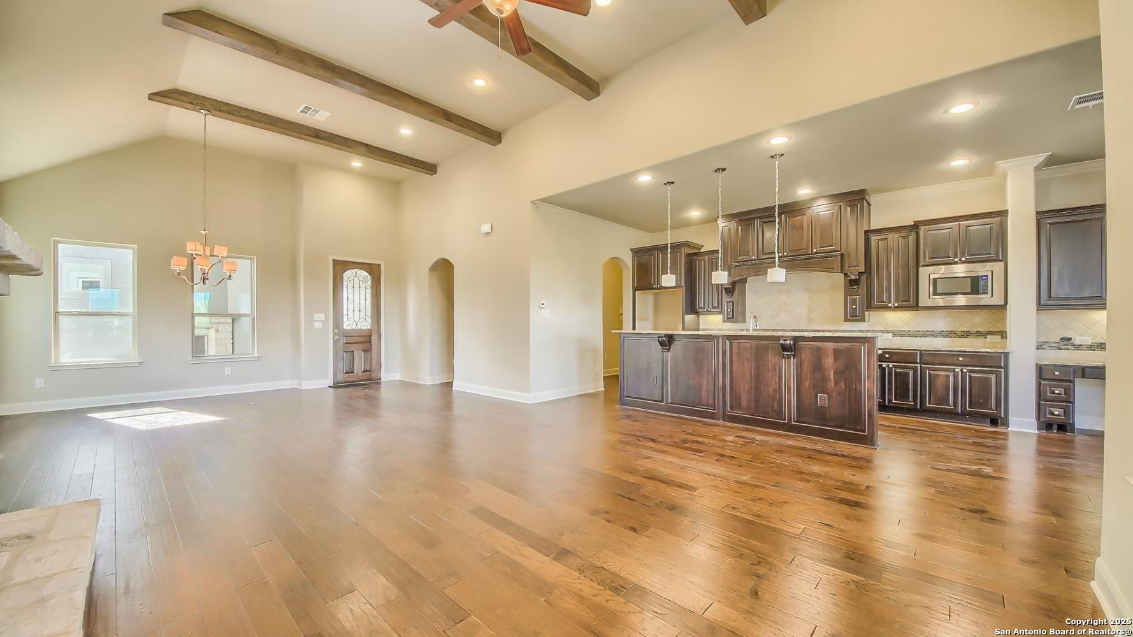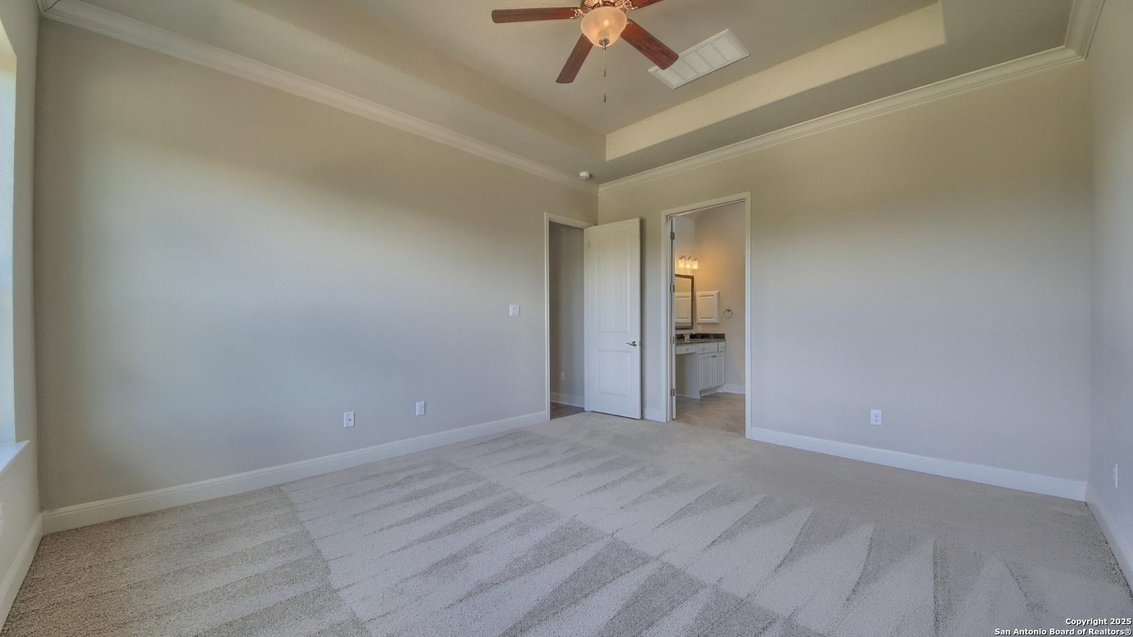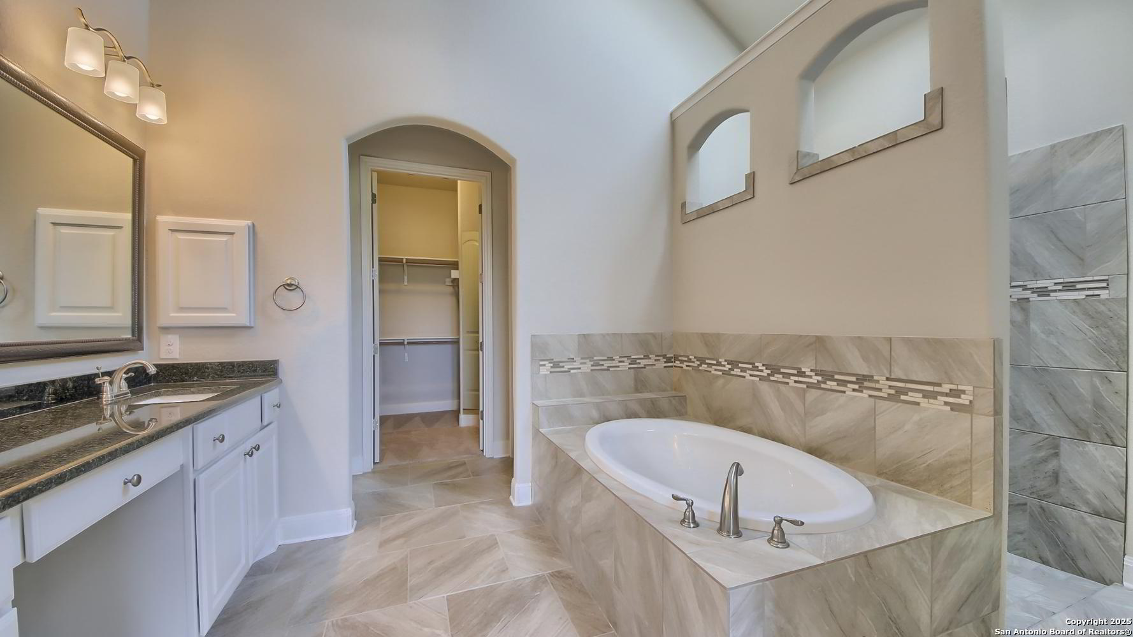The Valencia Floor Plan with Casita - Private, Spacious, and Perfect for Multi-Generational Living! Welcome home to the Valencia floor plan by Beazer Homes-where style, functionality, and privacy come together! This stunning home features a detached casita, offering the perfect space for guests, extended family, or a private home office. With no back neighbors, you'll enjoy a peaceful backyard retreat, ideal for relaxing or entertaining. Inside, the open-concept design boasts a bright and modern kitchen, spacious living areas, and a luxurious primary suite. Thoughtfully crafted with energy-efficient features and premium finishes, this home is built for comfort and convenience. Step inside and experience the perfect blend of quality craftsmanship and inviting comfort in every room. With energy-efficient features, this Energy Star-rated home is equipped with foam insulation throughout, ensuring year-round savings and a cozy, sustainable living environment.
 Facebook login requires pop-ups to be enabled
Facebook login requires pop-ups to be enabled







