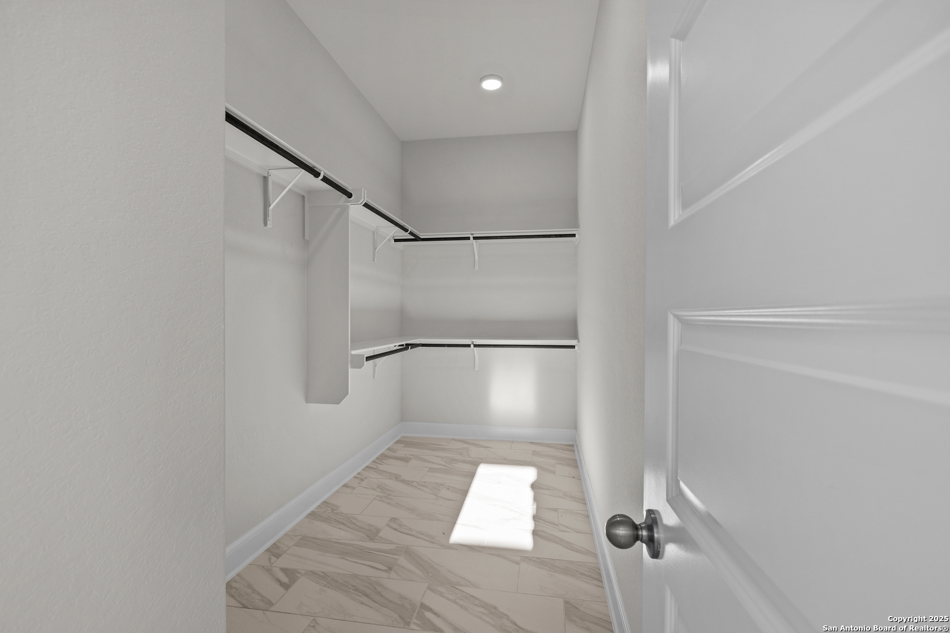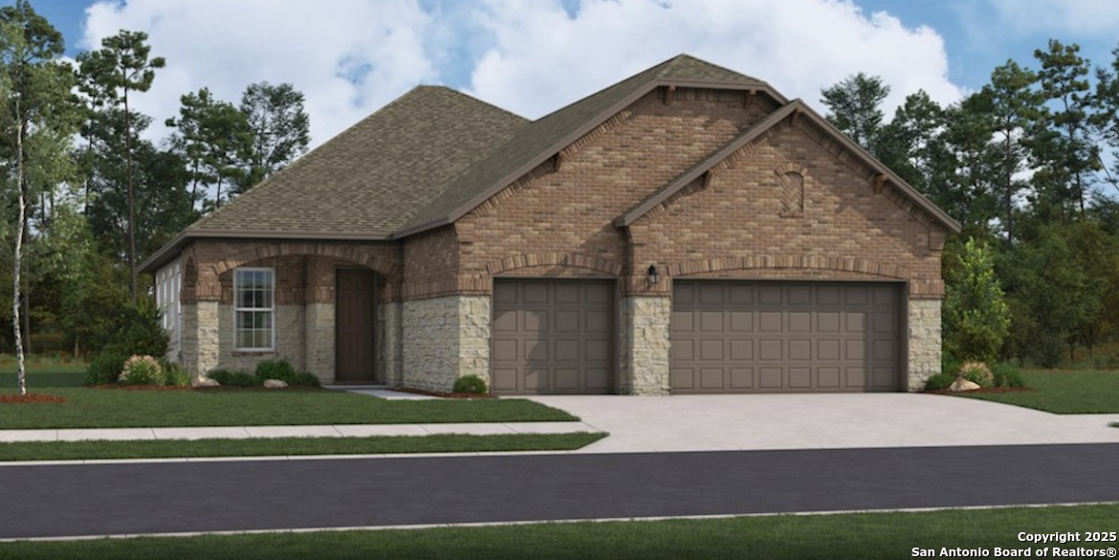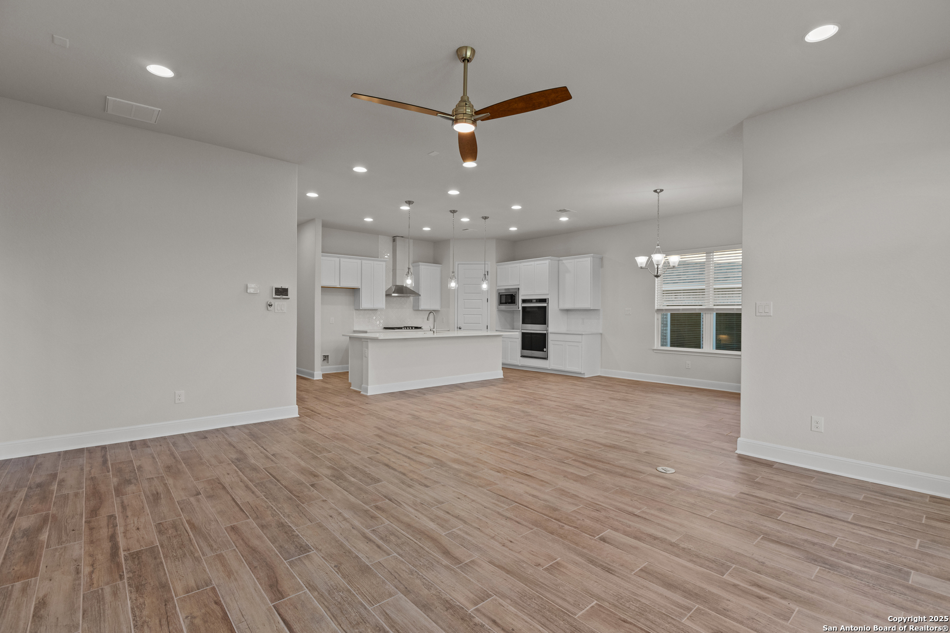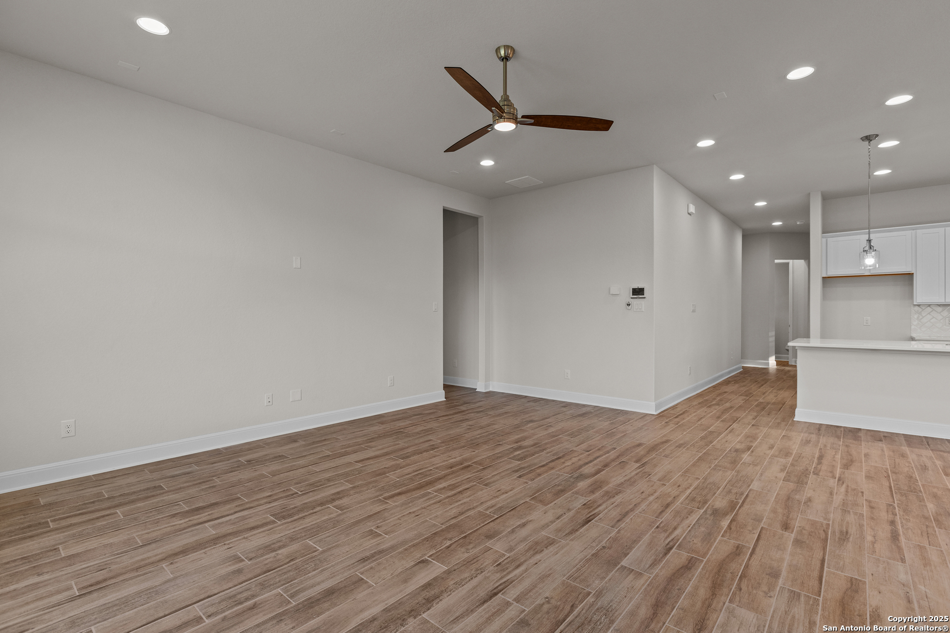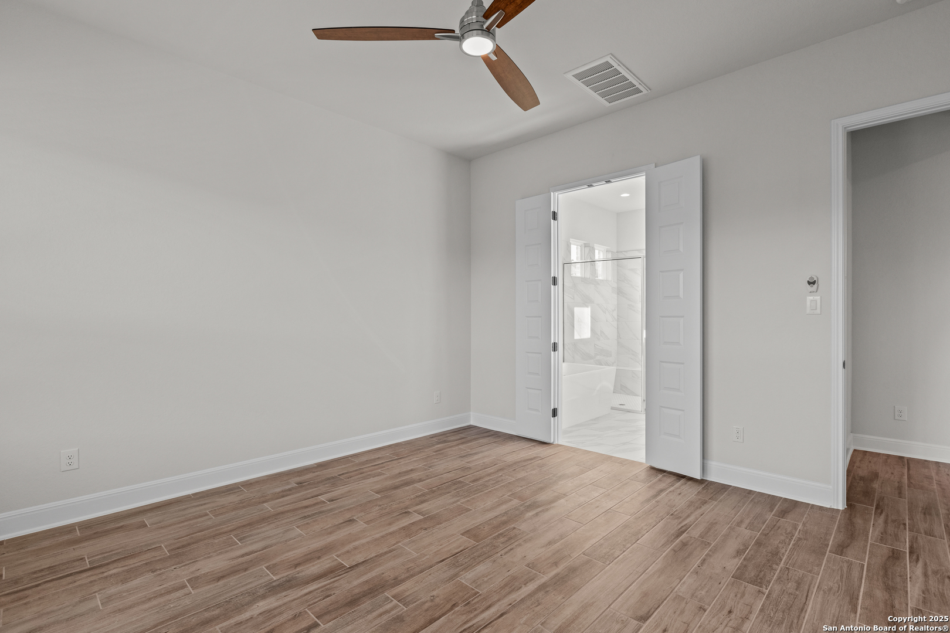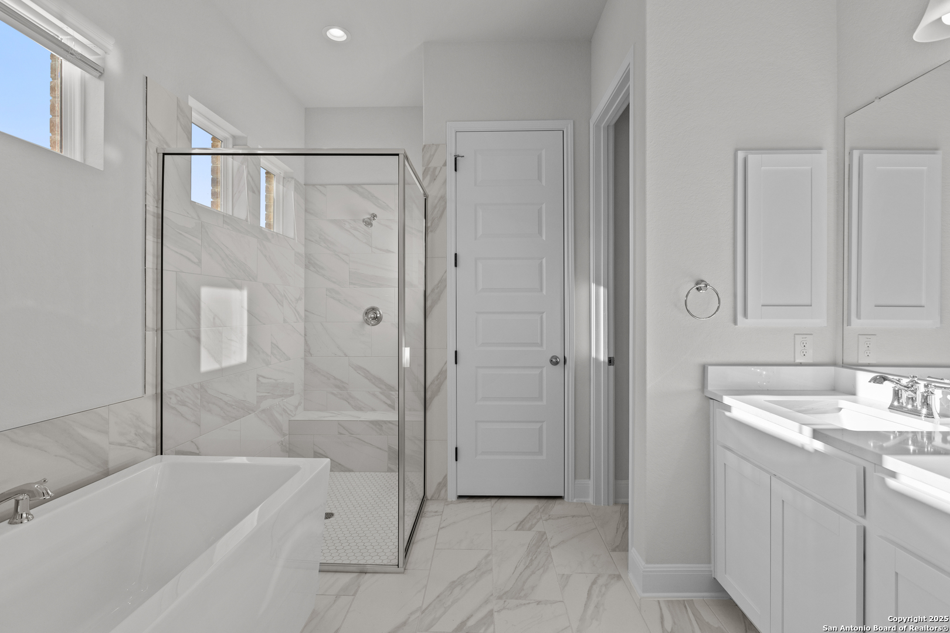Welcome to the Live Oak plan by Beazer Homes, where modern design meets functional living! This stunning single-story home offers an open and airy floor plan, perfect for families and entertaining.Step into a spacious great room filled with natural light, seamlessly connected to the gourmet kitchen featuring sleek countertops, stainless steel appliances, a large island, and a walk-in pantry. The private owner's suite is a true retreat, complete with a spa-like ensuite bath and a generous walk-in closet. Additional bedrooms provide plenty of space for family, guests, and a home office. Enjoy outdoor living with a covered patio, perfect for relaxing evenings. Built with energy-efficient features, this home offers comfort, style, and savings. Located in a desirable community with easy access to shopping, dining, and top-rated schools, this Live Oak plan is a must-see! Schedule your showing today!
 Facebook login requires pop-ups to be enabled
Facebook login requires pop-ups to be enabled







