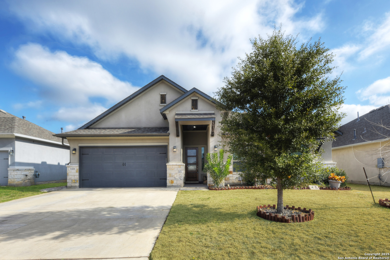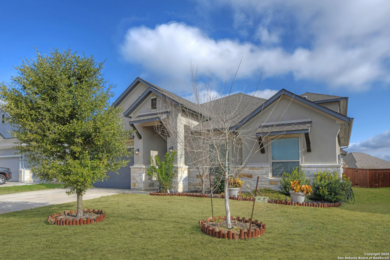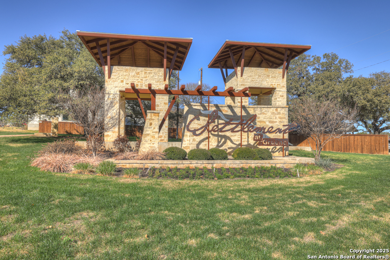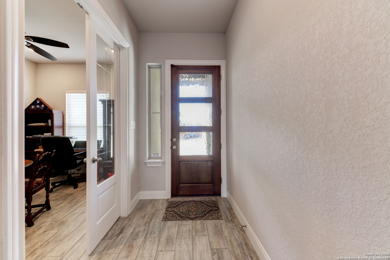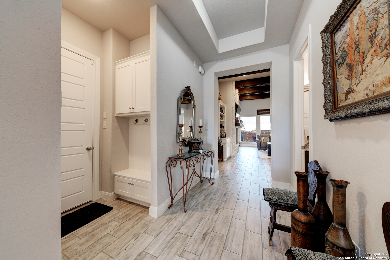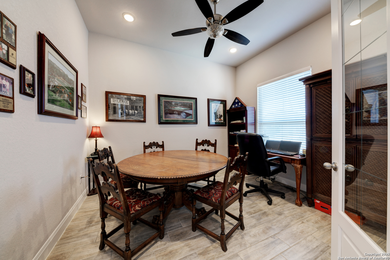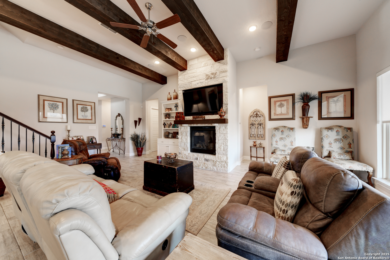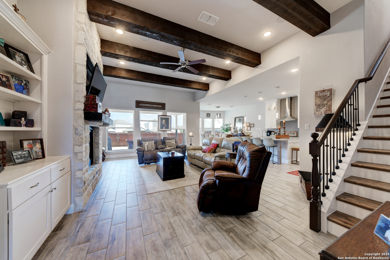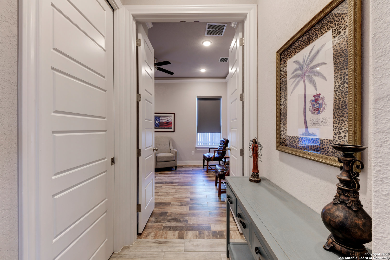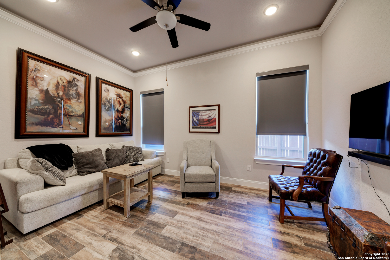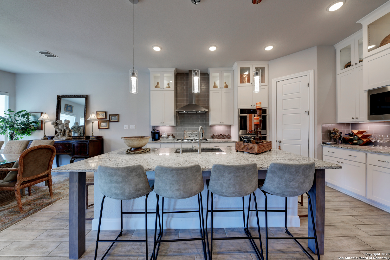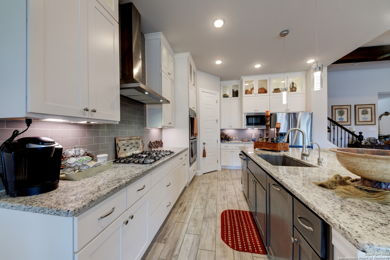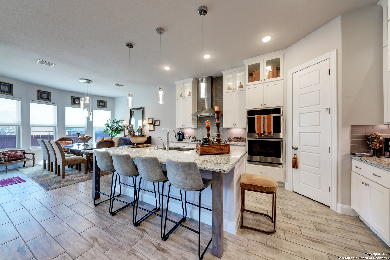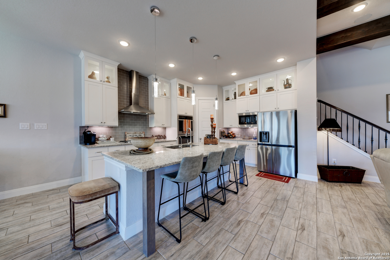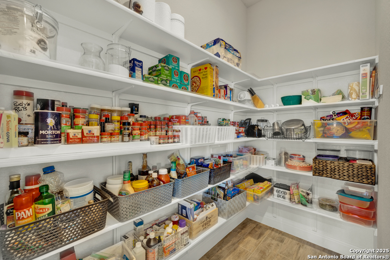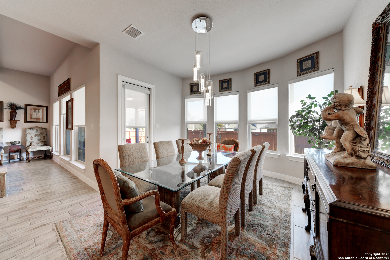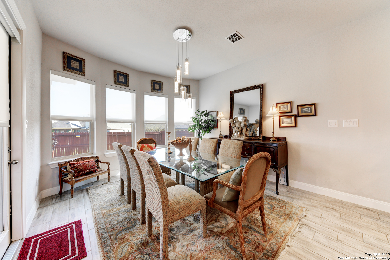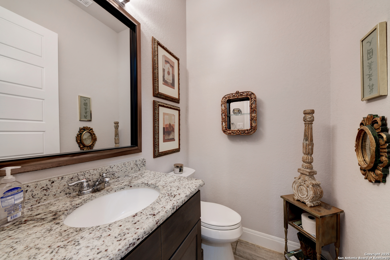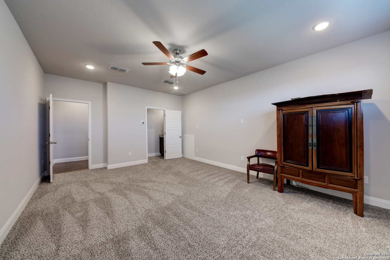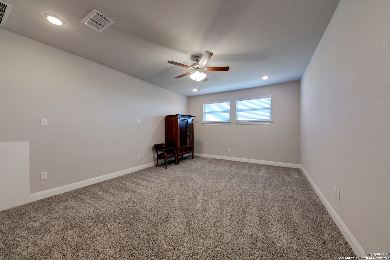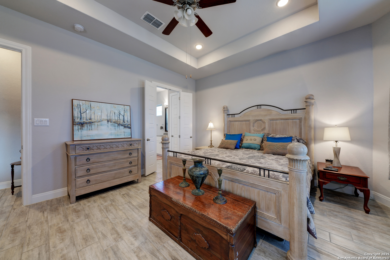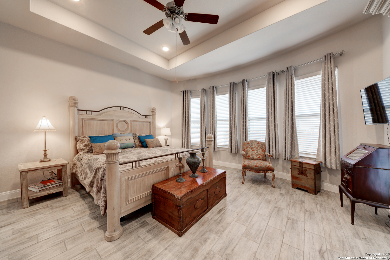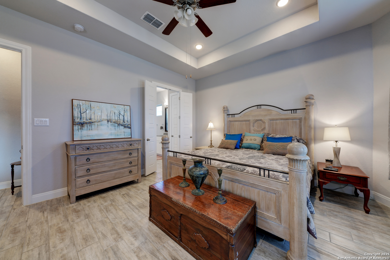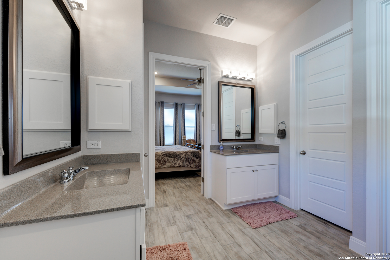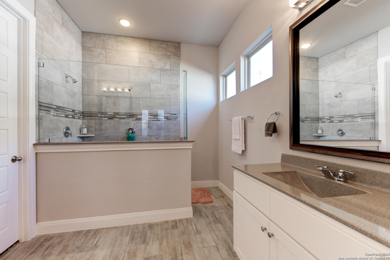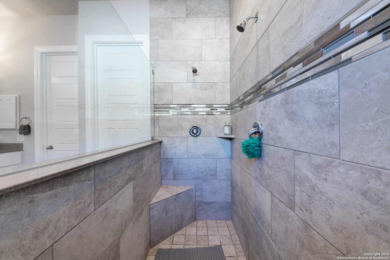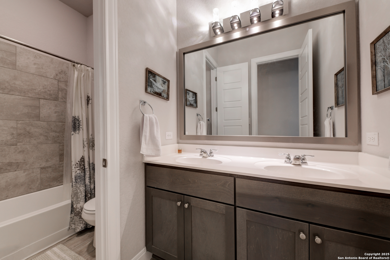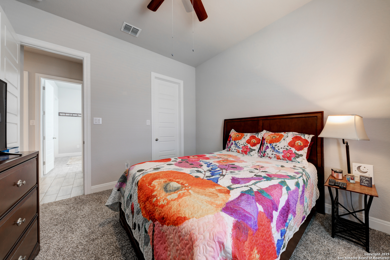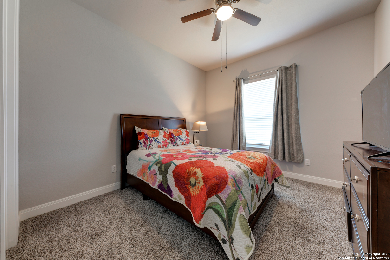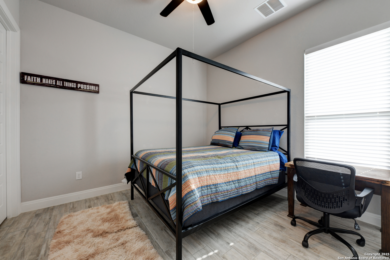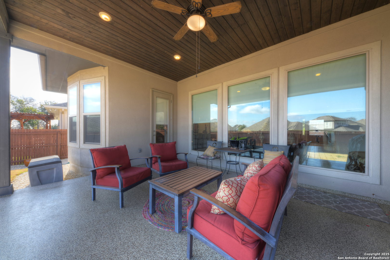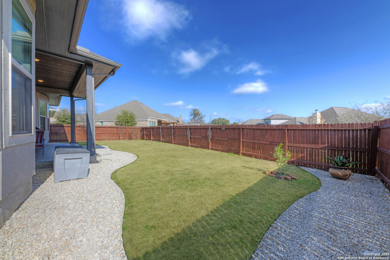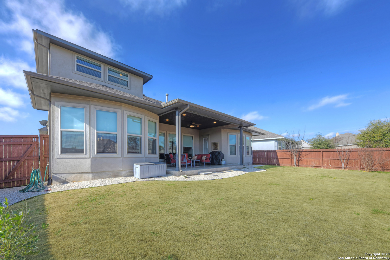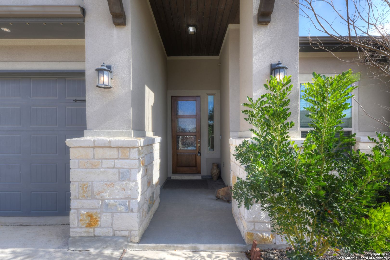HIGHLY SOUGHT SETTLEMENT AT GRUENE- Mostly one story home has 3 bedrooms, study, media room and upstairs is a game room and half bath. Open floor plan features living room with beamed ceilings, wood-look tile flooring, gas fireplace, built-in bookcase and a wall of windows for abundant natural light. Entertaining is easy with the gourmet kitchen featuring a 5 burner gas cooktop, double ovens, granite countertops, soft close hinges, and Shelf Genie pull-outs. Lighted glass accent cabinets and pendant lighting add a touch of elegance. You will love the large walk in pantry with automatic light. Dedicated study with glass French doors makes working at home a breeze. Media room/man has custom tile, black out shades and mood lighting. Primary bedroom has bay windows; primary bath has frameless glass and tiled walk in shower, separate vanities, and upgraded Closet by Design closet. Solar tube brightens the wood-treads on the staircase leading to the game room. Geocrete coating on Covered patio floor and garage. Garage features a solar tube, built-in cabinets, and water softener. The Gemstone customizable under eave lighting allow you to create your own color palette for any occasion. The entire backyard is privacy fenced and backs to a greenbelt. Owner is a LREB and tenant is a LREA. --
Courtesy of Coldwell Banker D'ann Harper
This real estate information comes in part from the Internet Data Exchange/Broker Reciprocity Program . Information is deemed reliable but is not guaranteed.
© 2017 San Antonio Board of Realtors. All rights reserved.
 Facebook login requires pop-ups to be enabled
Facebook login requires pop-ups to be enabled







