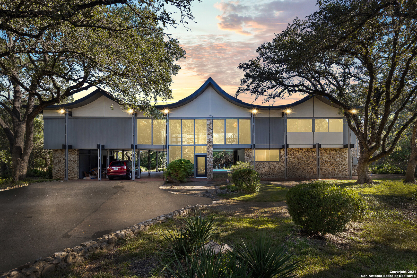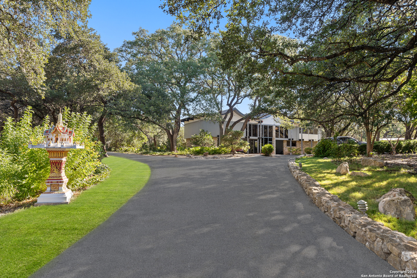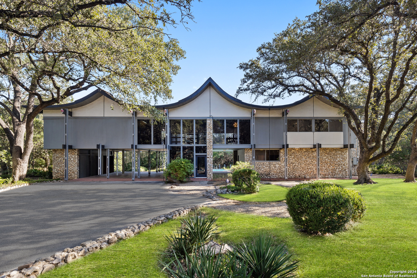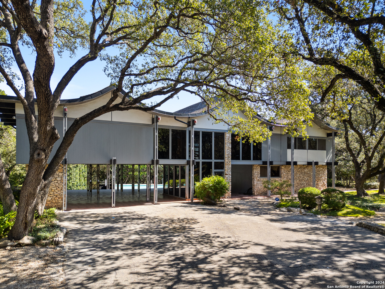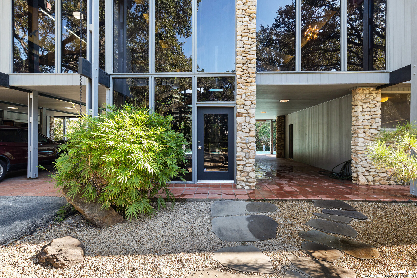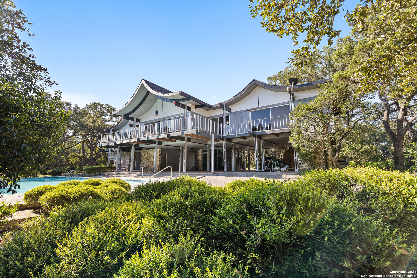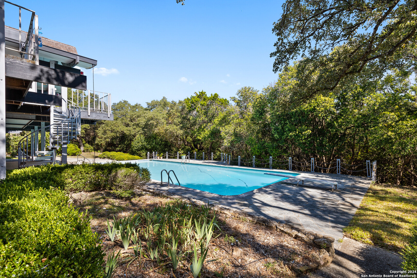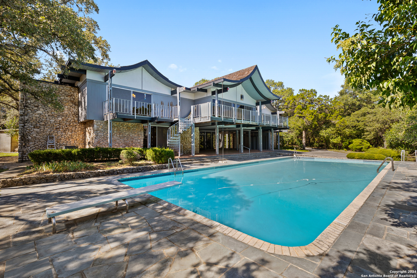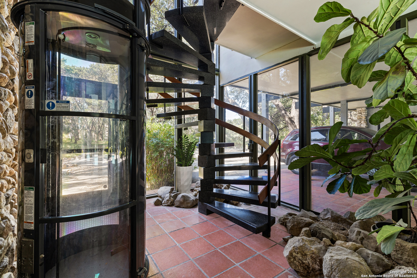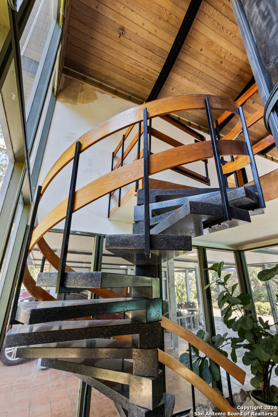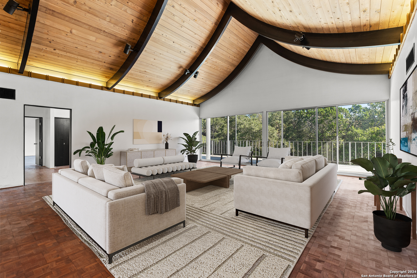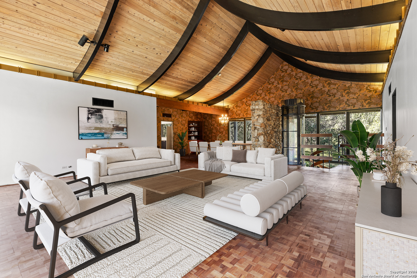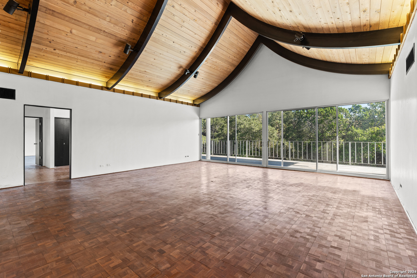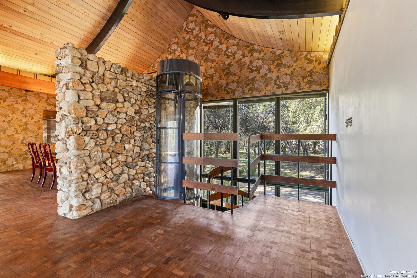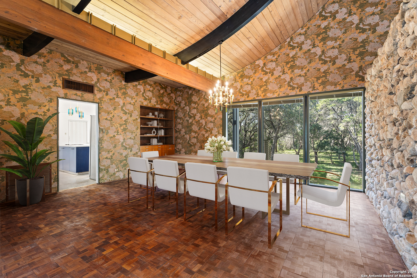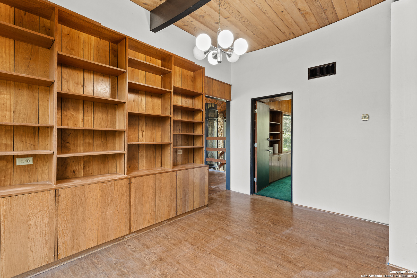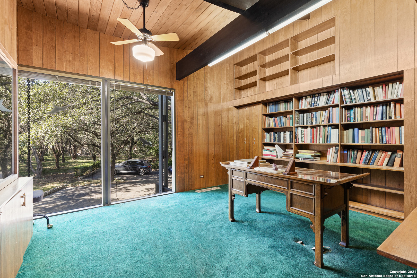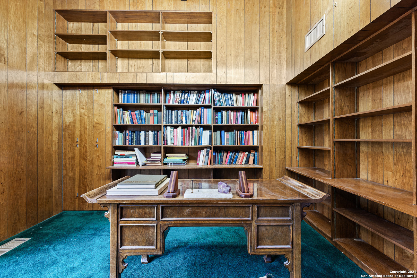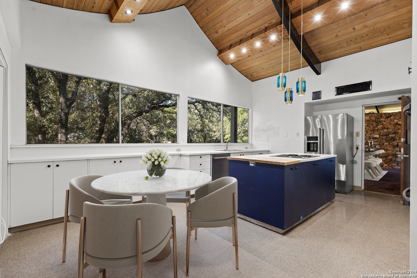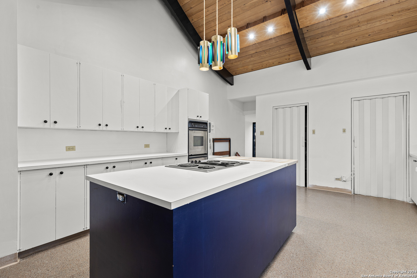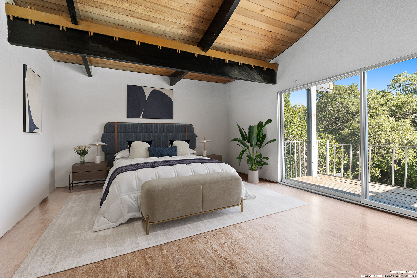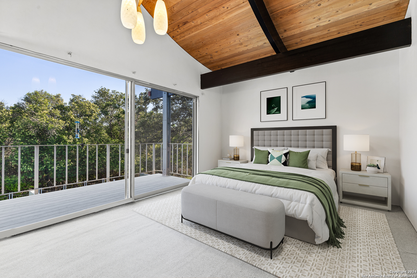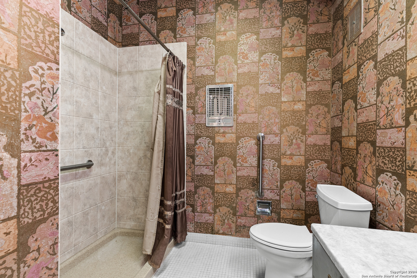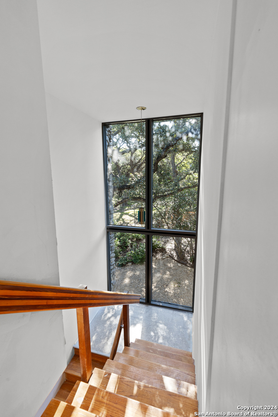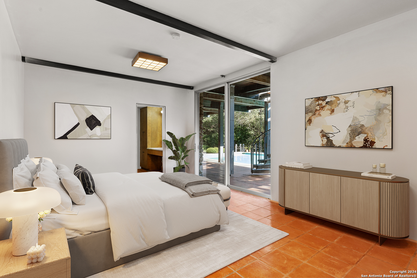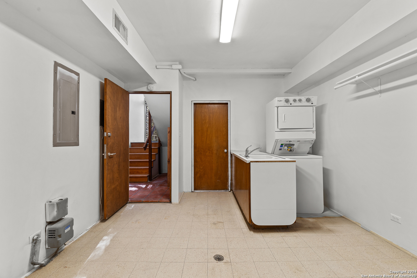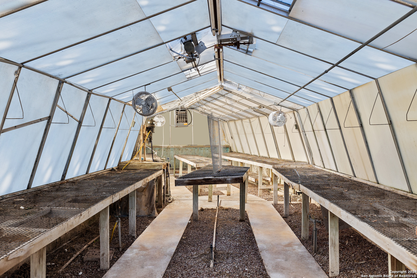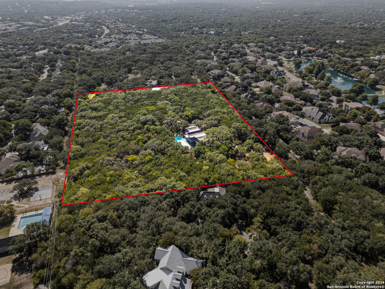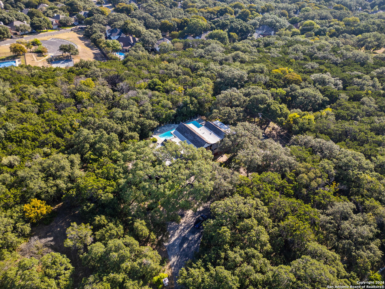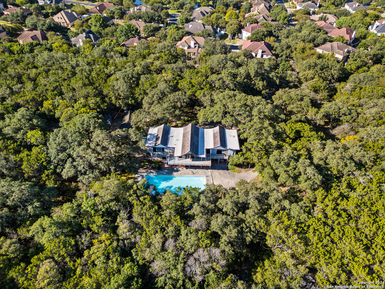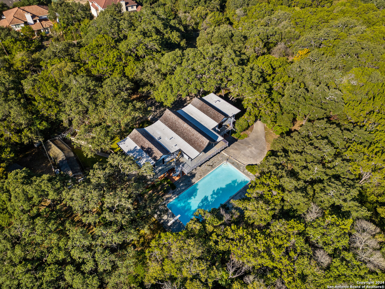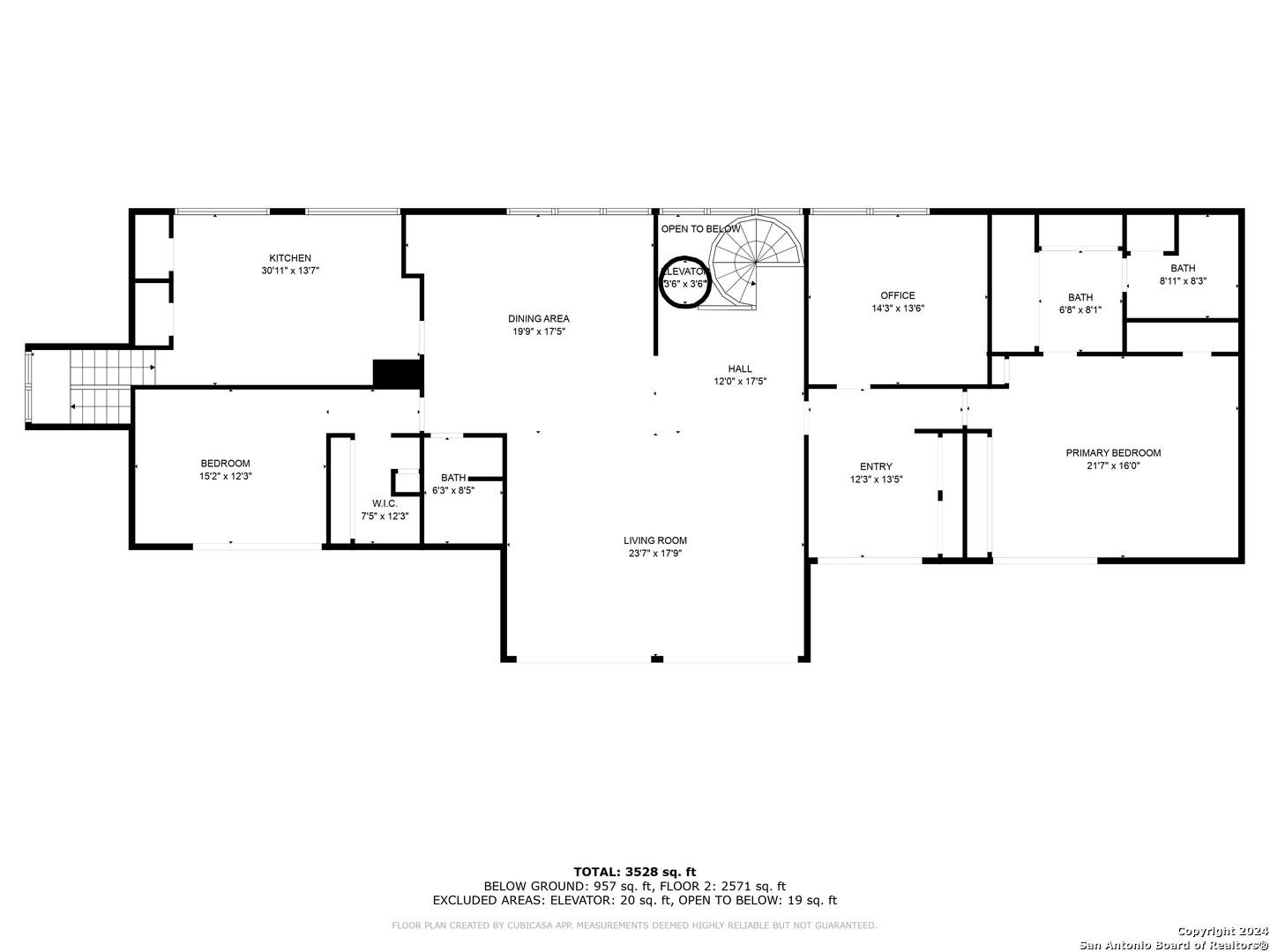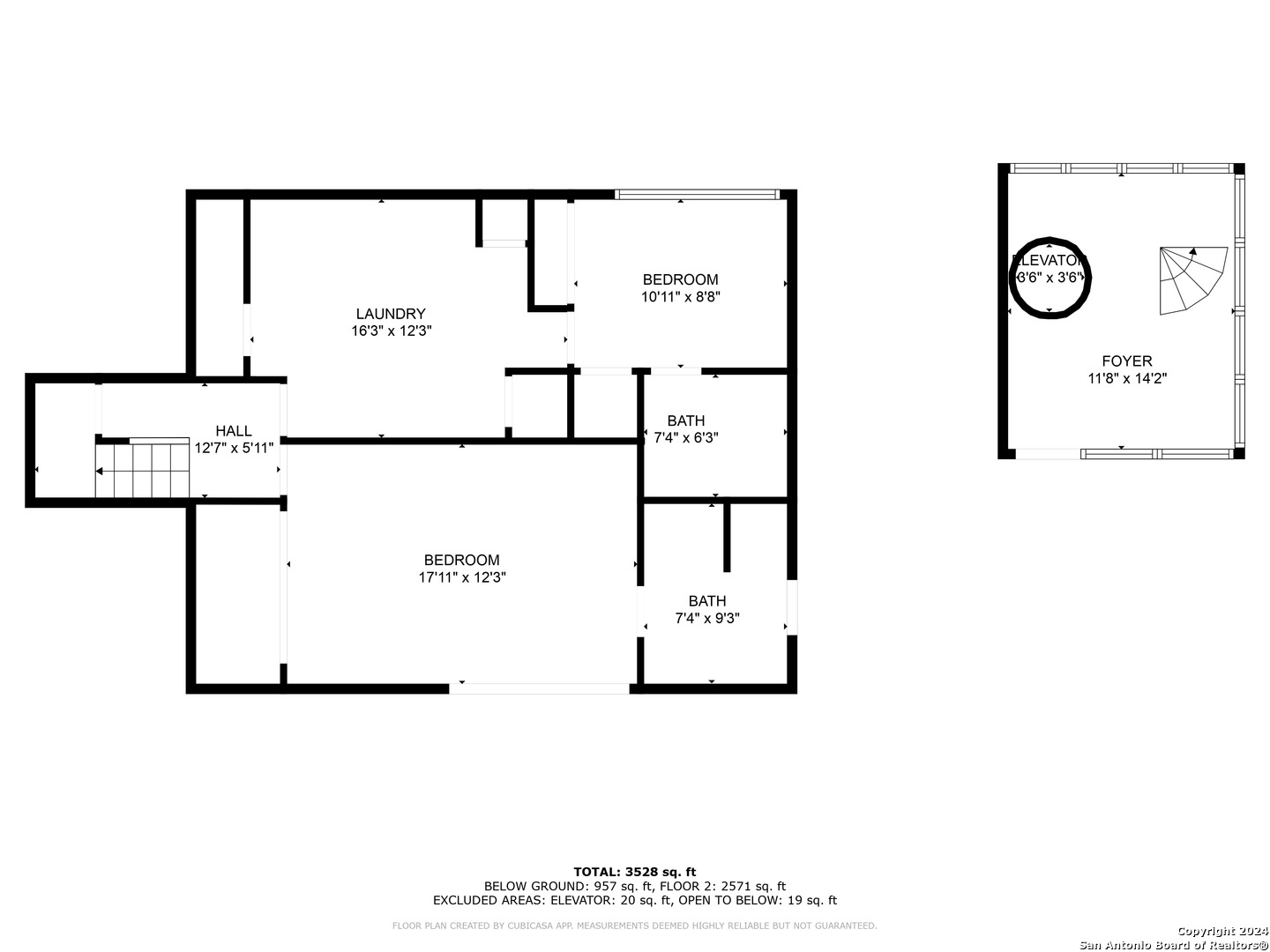Welcome to this breathtaking 3.545-acre retreat, an architectural masterpiece crafted by Walter Wisznia, A.I.A., with landscape design by Eijiro Nunoka Wa. This private 4 bedroom, 4 bath haven features a stunning 3,788-square-foot home with a 26 x 55 pool and personal greenhouse, seamlessly blending Eastern aesthetics with Western ruggedness in the picturesque Texas Hill Country. As you approach via the private one-mile road, you'll be captivated by sweeping hilltop views. The home's design maximizes these vistas, placing all primary living spaces on the second floor. Its striking ribbed roof design, inspired by traditional Thai architecture, adds a dramatic touch. The surrounding landscape is thoughtfully blended with the native Texas environment, featuring juniper, oak trees, and wildflowers that create a seamless transition from the home to nature. Inside, bold architectural details shine, including heavy exposed beams and natural materials like stone and wood that emphasize simplicity and durability. Large glass windows flood the interior with natural light while providing expansive views. The open layout encourages a sense of flow, ideal for entertaining, while secluded spaces such as the study and sun decks offer tranquil retreats. A standout feature is the cantilevered marble stairway, leading to the main floor against a striking stone wall. For added convenience, a personal elevator connects the three-car carport to the living spaces above. This retreat is more than just a home; it's a harmonious blend of architecture and nature, inviting you to experience peace and tranquility in an unparalleled setting.
Courtesy of Douglas Elliman Real Estate
This real estate information comes in part from the Internet Data Exchange/Broker Reciprocity Program . Information is deemed reliable but is not guaranteed.
© 2017 San Antonio Board of Realtors. All rights reserved.
 Facebook login requires pop-ups to be enabled
Facebook login requires pop-ups to be enabled







