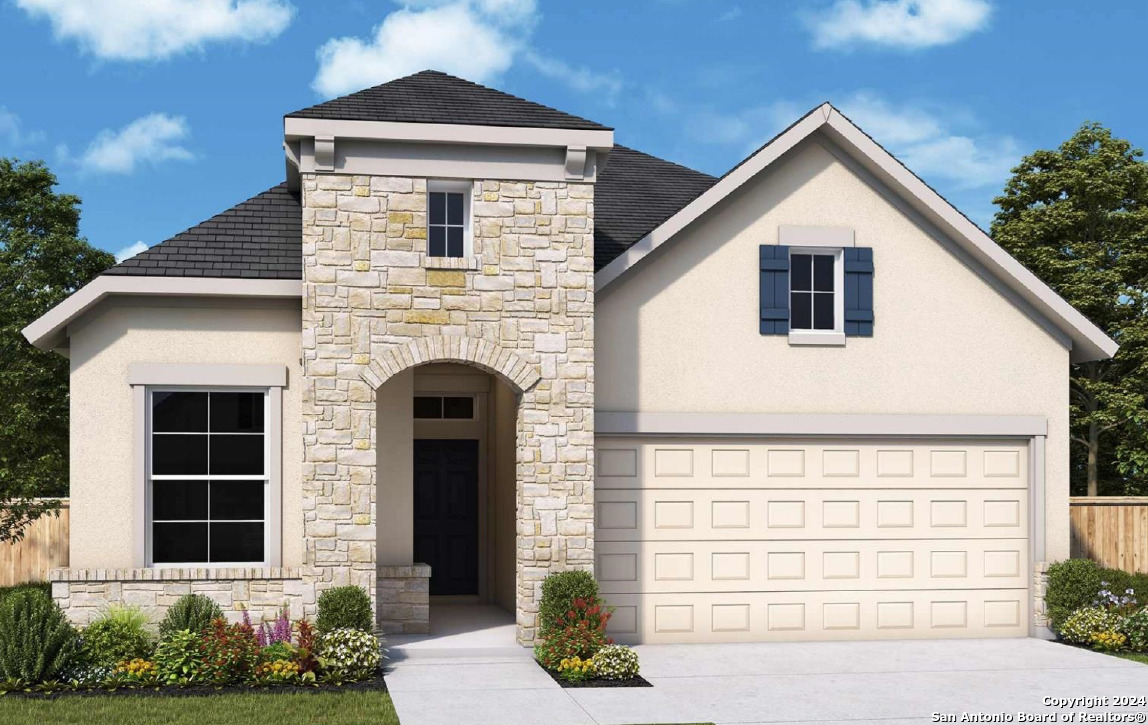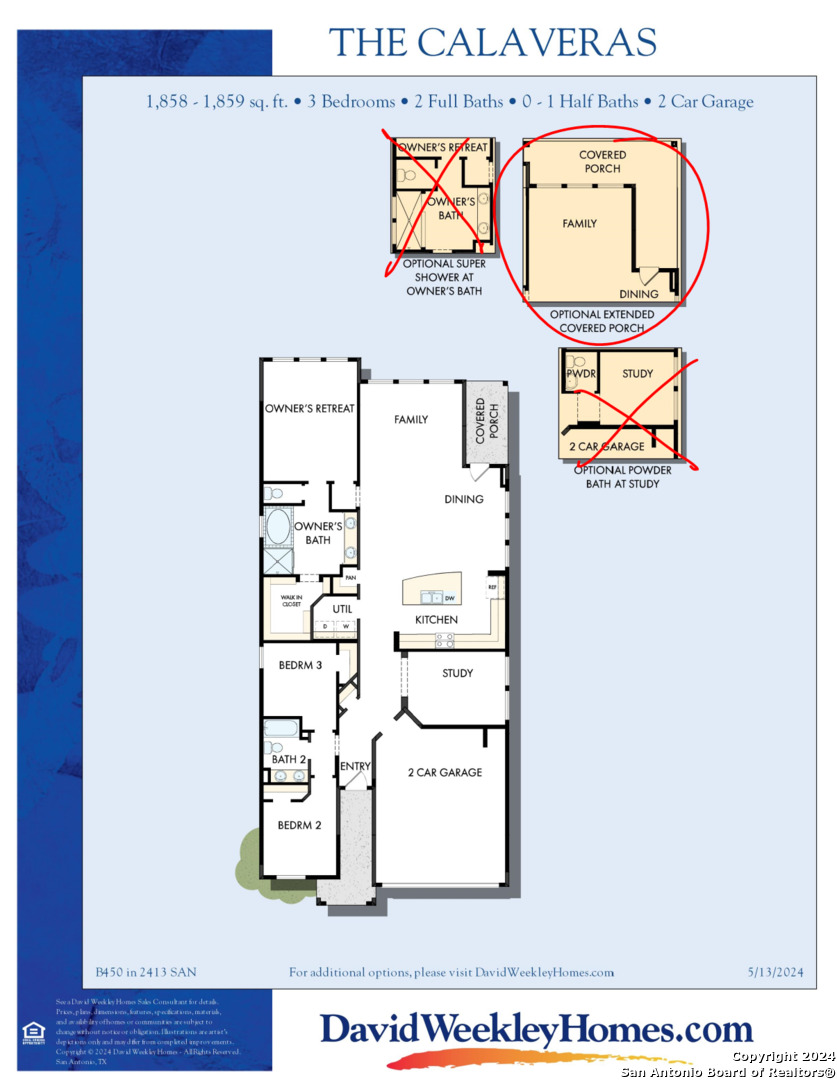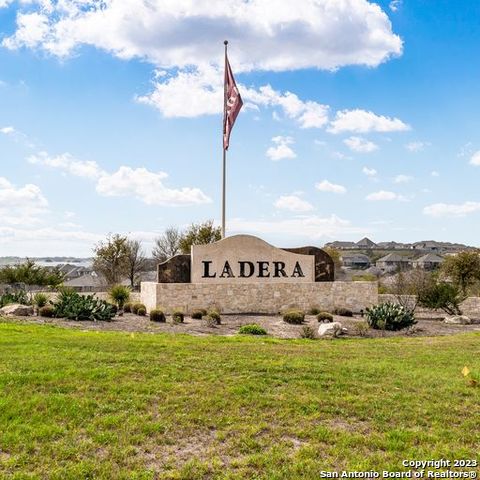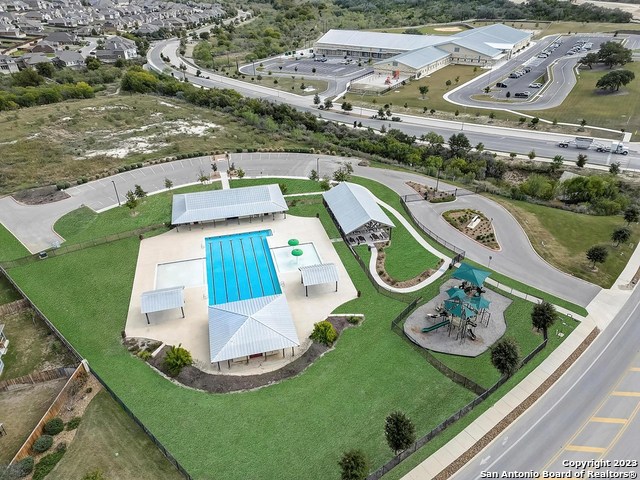Comfort and luxury are at the heart of every detail in The Calaveras floor plan by David Weekley Homes. Step through the striking 8-foot front door and into a world of elegance. The enclosed study just off the entryway offers a quiet, private space for your office needs, complete with large windows that bathe the room in natural light. The kitchen is a chef's dream, centered around a grand 36-inch cooktop and multi-function island, perfect for preparing meals and gathering with loved ones. The spacious layout flows seamlessly into the bright living and dining areas, creating a perfect space for entertaining. Retreat to the luxurious Owner's Retreat, where relaxation awaits. Indulge in the spa-like en suite bathroom, featuring a garden tub and shower, and enjoy the convenience of an expansive walk-in closet. A pair of junior bedrooms offer privacy and comfort, sharing a full bathroom with modern finishes. Step outside to the extended, wrap-around covered patio-an outdoor sanctuary perfect for peaceful evenings or lively gatherings. Whether you're hosting guests or simply enjoying a quiet moment, this outdoor space extends the elegance of the home into nature, providing the ideal spot for relaxation and entertainment.
Courtesy of David Weekley Homes, Inc.
This real estate information comes in part from the Internet Data Exchange/Broker Reciprocity Program . Information is deemed reliable but is not guaranteed.
© 2017 San Antonio Board of Realtors. All rights reserved.
 Facebook login requires pop-ups to be enabled
Facebook login requires pop-ups to be enabled












