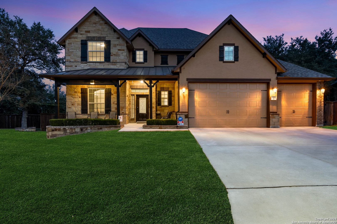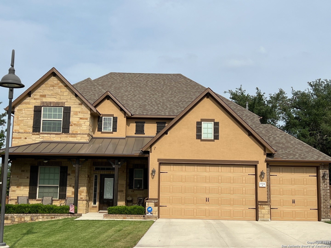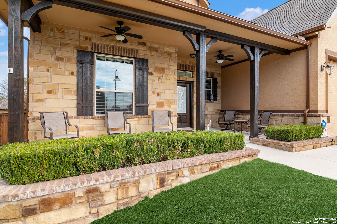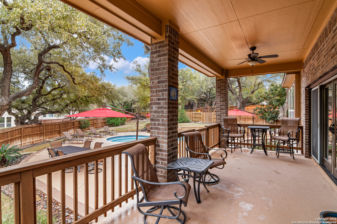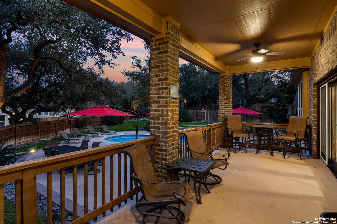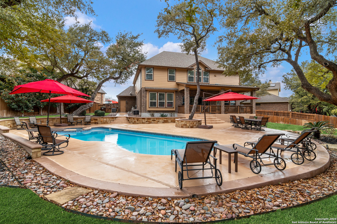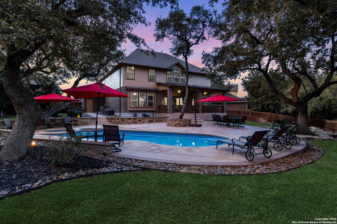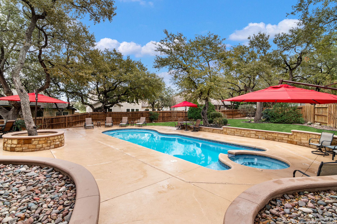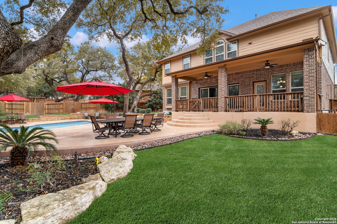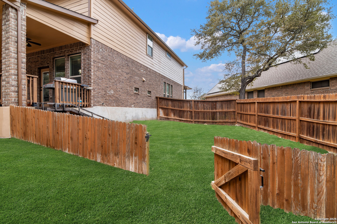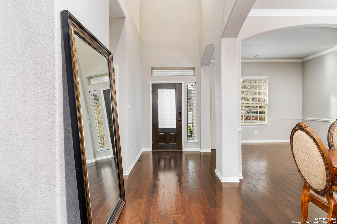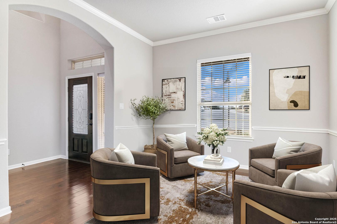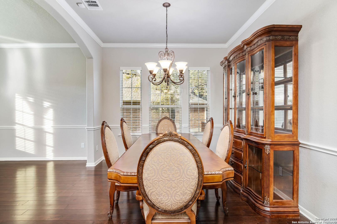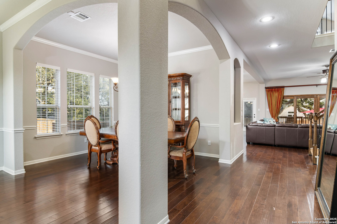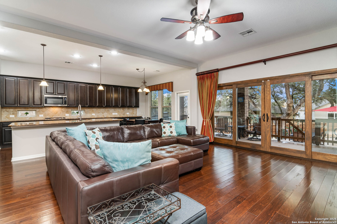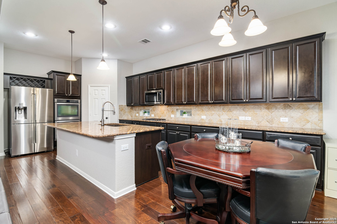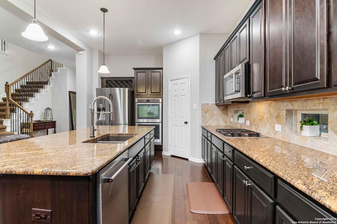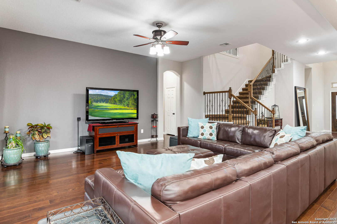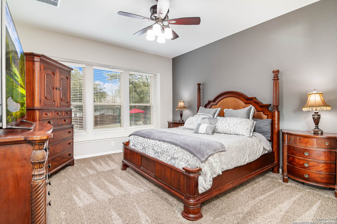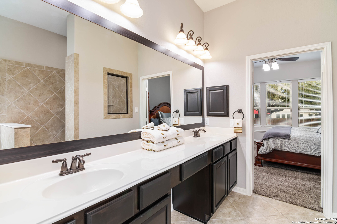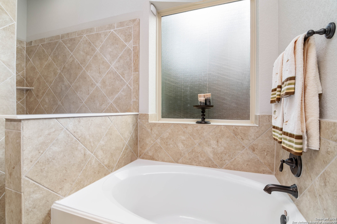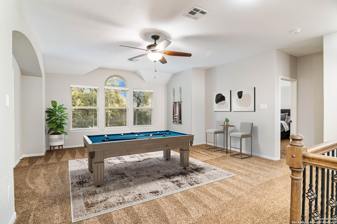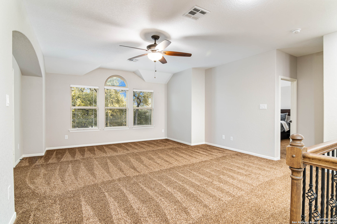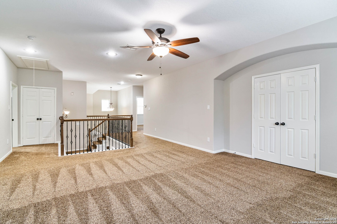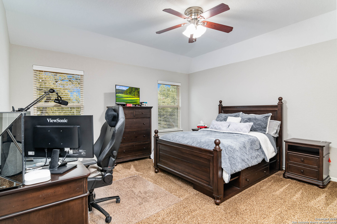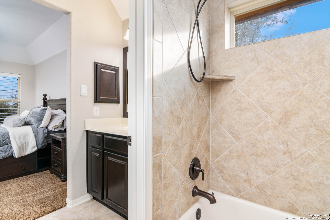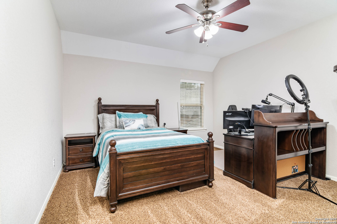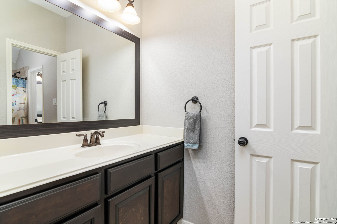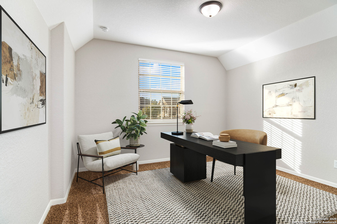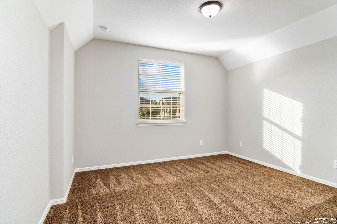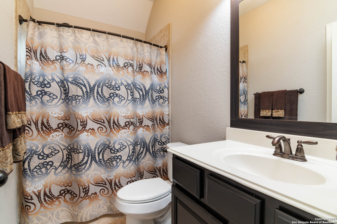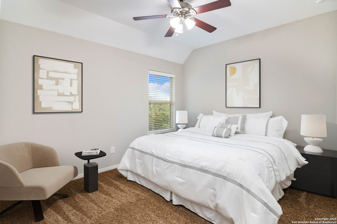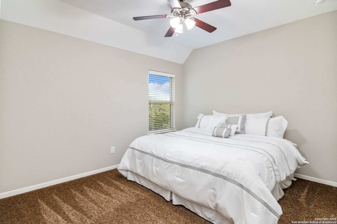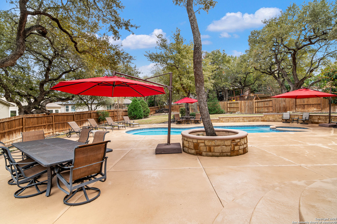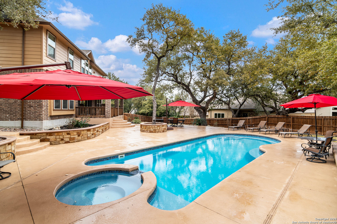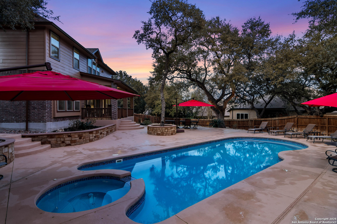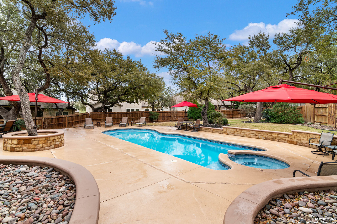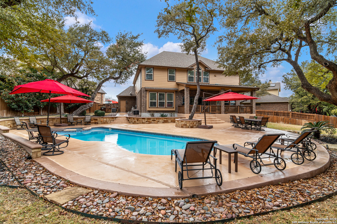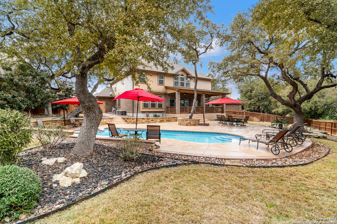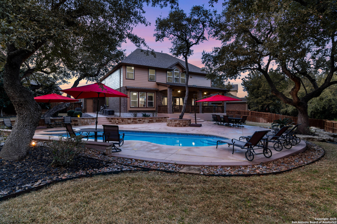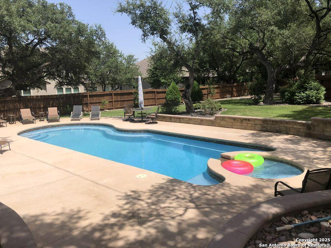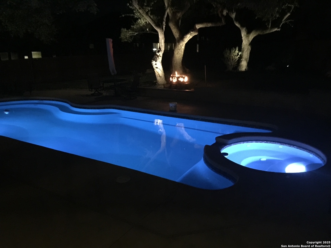Have it all w/ this custom Wilshire/Coventry 2-story 3570 sf, open-concept floor plan w/ 10 ft ceilings, 5 Beds/3.5 Baths/3-car garage on premium 0.38 acre leveled/flat lot in the middle of illuminated Cul-de-Sac (safety), huge vacation-style in-ground pool (fiberglass, multiple LED lights, sand filter) & attached hot tub w/ waterfalling into pool, customized concrete Kool Kote no-slip patio, professionally landscaped backyard (large beautiful mature oak trees & no cedar trees) w/ exterior tree lighting, adjustable patio umbrellas x 3 (convey); freshly painted indoors/outdoors; 3-car garage w/ electric garage doors & EV charger, workshop w/ cabinets & cable TV ready, back garage door leads to pool, 2 water heaters, newer water softener (transferable warranty); ceiling fans w/ lights throughout. Main 1st level: master bedroom w/ extended windows & long sitting area overlooking pool oasis, extra thick wall insulation between master BR & family room to reduce noise & keep cool/warm, plush carpet w/ thick pad; master bath w/ extra-large walk-in shower, separate garden tub, closed-in toilet room, upgraded bathroom exhaust fan; huge custom master closet w/ upgraded exhaust fan that circles into laundry room w/ cabinets, custom storage shelves, tile, & 2nd refrigerator (conveys). Rest of main level w/ hardwood floors, double sliding doors w/ screens in living room overlooking a beautiful backyard, extra kitchen cabinets installed, huge granite island & counters, touch kitchen faucet, tile backsplash, walk-in customized pantry, eat-in kitchen, double oven, gas stove, wine rack above refrigerator, kitchen back door has internal sliding blinds for quietness & extra privacy; living room curtains (convey); wood blinds throughout; 2 living rooms (1 up/1 down), family room, dining room, coat closet w/ storage under stairs, rod-iron spindle staircase for openness. Second level: 2 Jack-n-Jill bedrooms w/ walk-in custom modular closets & shared bathroom w/ separated sink areas in each room; plus 2 more bedrooms (great for multiple guests or an office), separate windowless media room/gym/game room; diamond style tile in bathrooms w/ elongated toilets throughout, newly installed Moen bathroom fixtures throughout, upgraded plush carpet w/ thick padding; 2 attics (walk-in & pull-down ladder walk-in) w/ extra foam insulation. Outside: sprinkler & drip system front/back, beautiful rainbow rocks & contrasting lava rocks in drought-resistant flower beds; alarm system w/ outdoor video surveillance; front & back Texas-sized patios (front patio retractable screen) w/ fans, back patio plumbed w/ gas line to add an outdoor kitchen; gated pet or child/play yard w/ ramp/stairs separated from pool for safety; outdoor fire pit w/ a surplus of wood logs, 2-zone AC units & programmable thermostats; window screens. General: High speed internet, family & pet friendly gated (fob) neighborhood just minutes away from Kinder Ranch Elementary School, Pieper Middle School, Pieper Ranch High School. Garbage pick-up 2x wk & recycling pick-up every other wk. Walking/jogging trails, pet stations, gated keycard accessible community pool, playground, basketball court; 15-20 min to San Antonio Airport w/ US-281 HWY down the street (no noise heard); 1 hr 20-30 min to Austin; close to shopping, restaurants, hospital, movie theaters. Indoor/outdoor furniture negotiable.
 Facebook login requires pop-ups to be enabled
Facebook login requires pop-ups to be enabled







