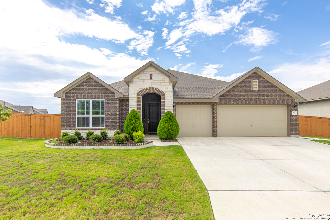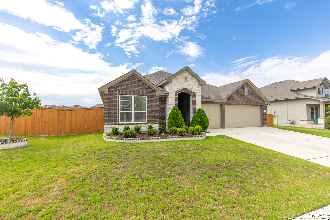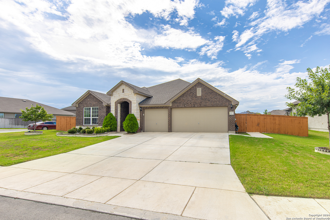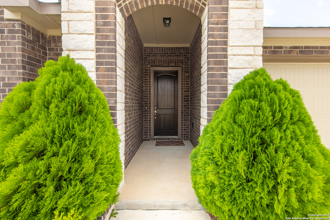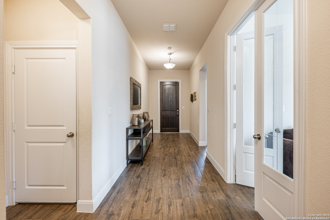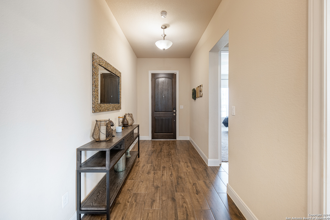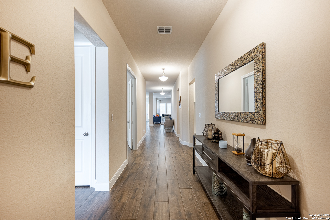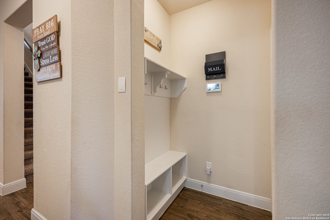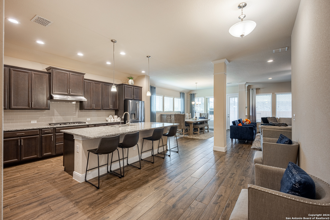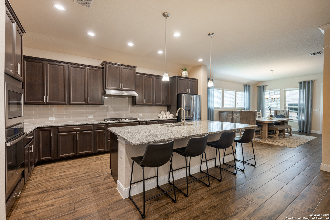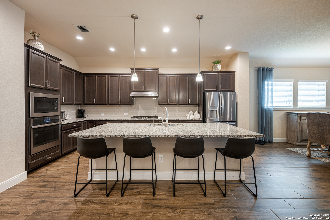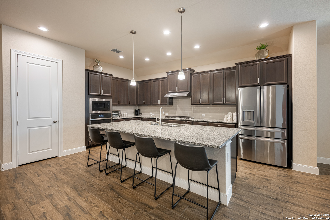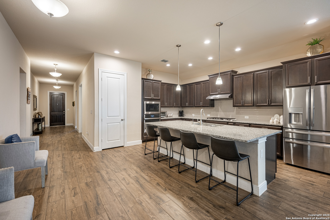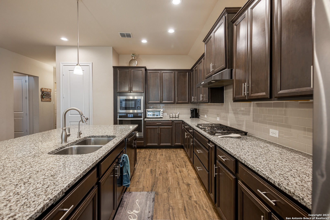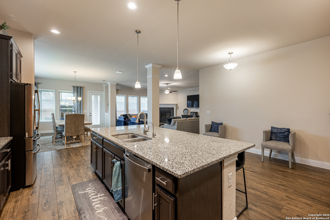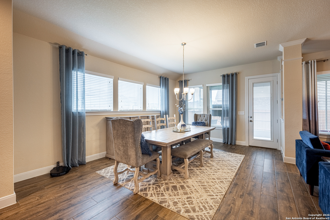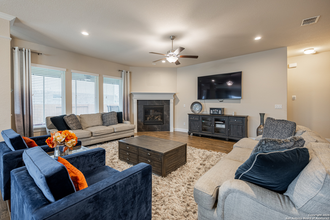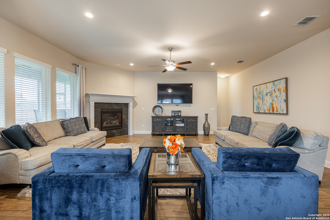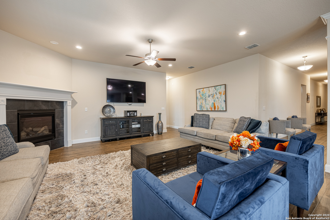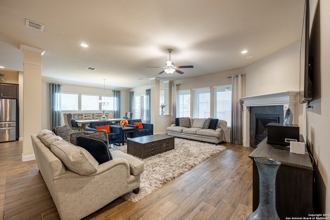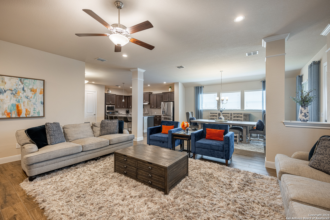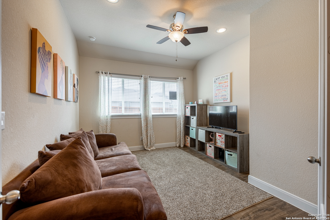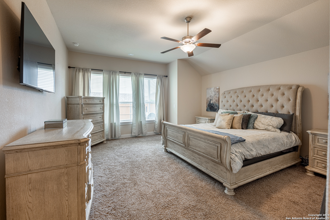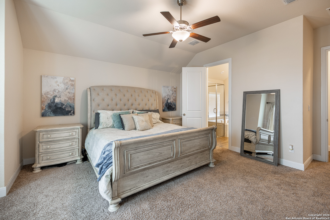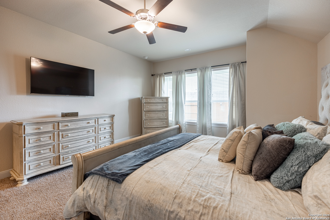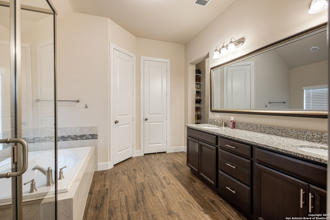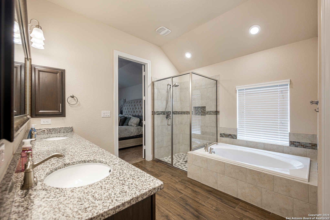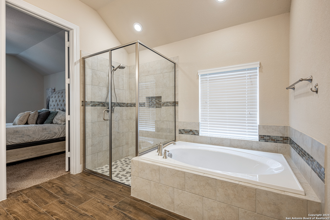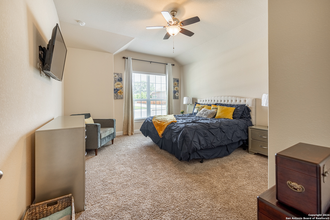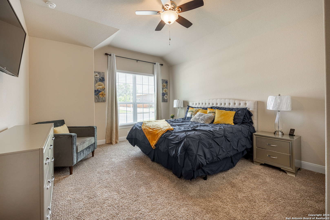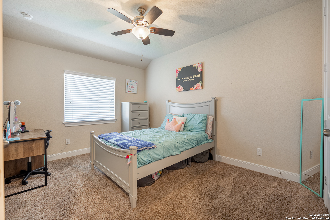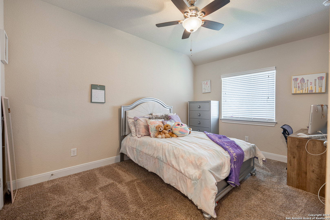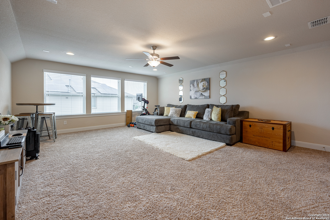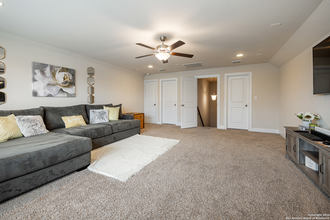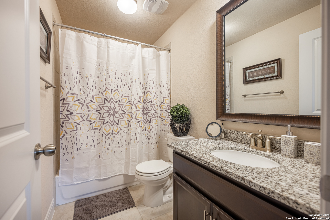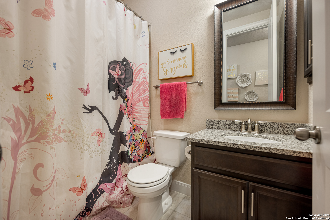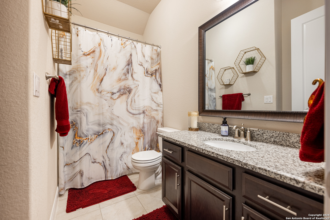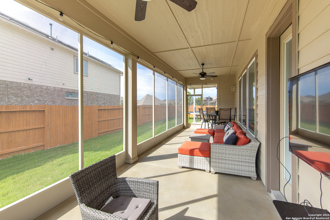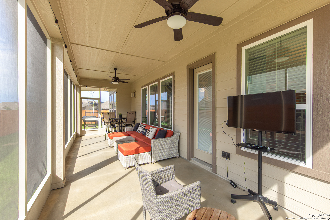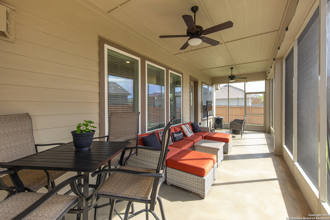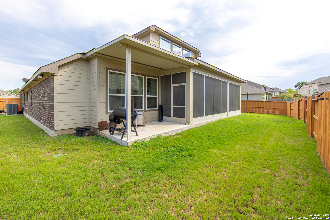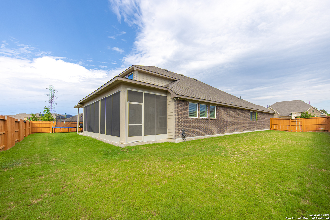Discover this meticulously planned 3200 square foot home "The Bradley" nestled in the desirable Fronterra at Westpointe community. Boasting 5 bedrooms and 4 full bathrooms, this residence is designed with thoughtful consideration for privacy and functionality. The ground floor features 4 well-spaced bedrooms, including a secluded owner's retreat at the rear, a spacious secondary room with its own bathroom at the front, and two additional bedrooms nestled in between. The fifth bedroom is located upstairs, offering versatility with dimensions of 19x22, perfect for use as a second primary bedroom, office, family/game room, or media room. Additionally, enjoy the convenience of a study with elegant French doors, offering a quiet retreat for work or study. Evidencing pride of ownership throughout, the kitchen showcases an oversized granite island and gas cooking, ideal for culinary enthusiasts. A generous dining area accommodates gatherings, while the living/family room, with a charming glass-enclosed fireplace, provides a cozy setting for socializing and relaxing. Enhancements include a screened porch for enjoying Texas evenings, featuring dual screen doors and an extended porch slab. Convenience is ensured with a side garage door and concrete pad for easy trash can access, along with added cabinets in the laundry room and extra attic access from the upstairs fifth bedroom. the package is a rare 3-car garage. This home combines spaciousness, functionality, and style in a sought-after community setting.
Courtesy of Re Solutions Xv Llc
This real estate information comes in part from the Internet Data Exchange/Broker Reciprocity Program . Information is deemed reliable but is not guaranteed.
© 2017 San Antonio Board of Realtors. All rights reserved.
 Facebook login requires pop-ups to be enabled
Facebook login requires pop-ups to be enabled







