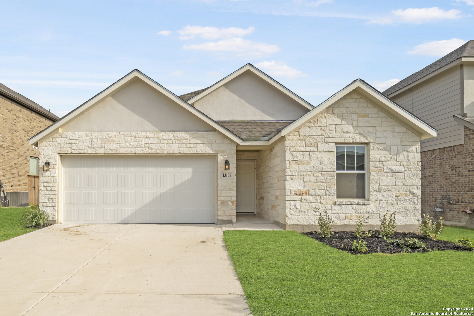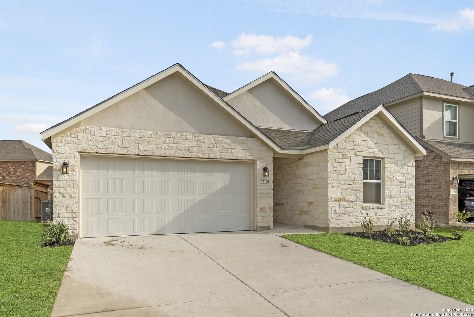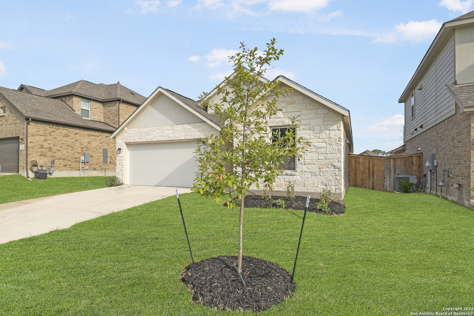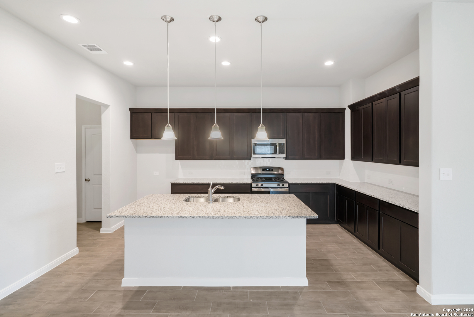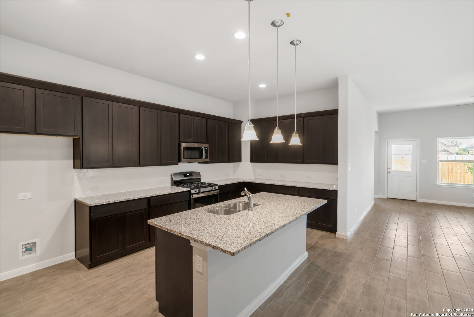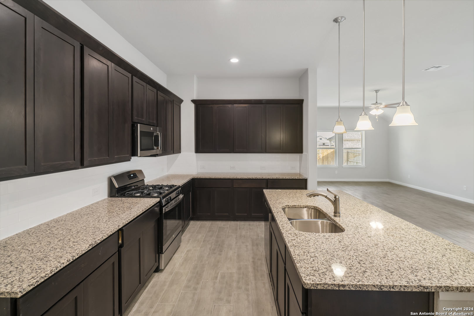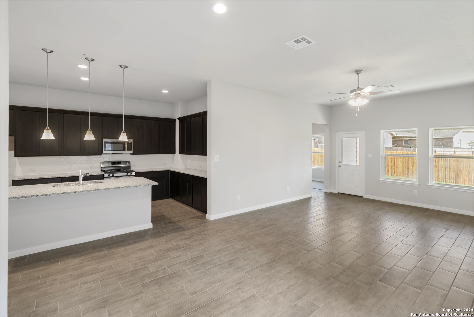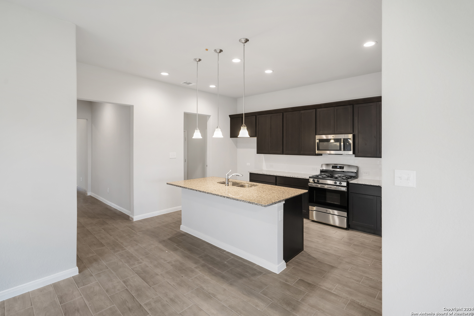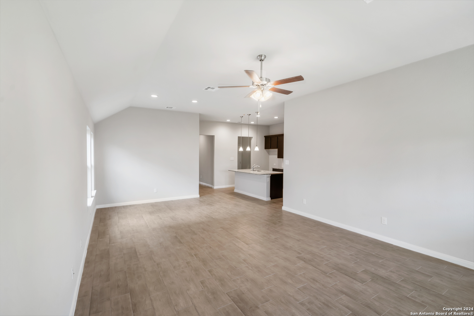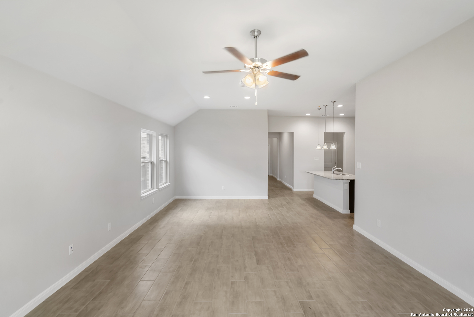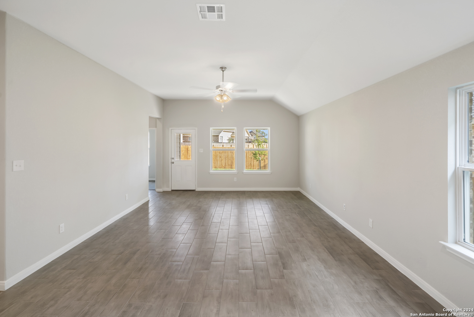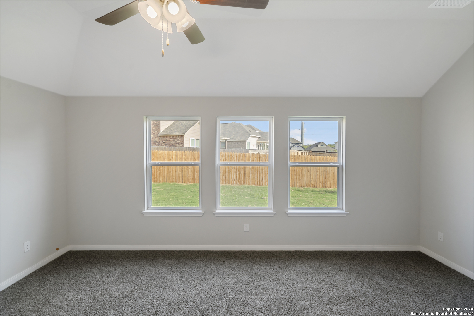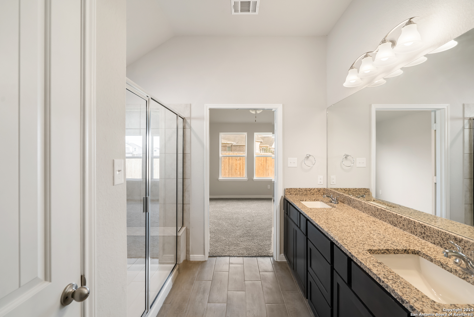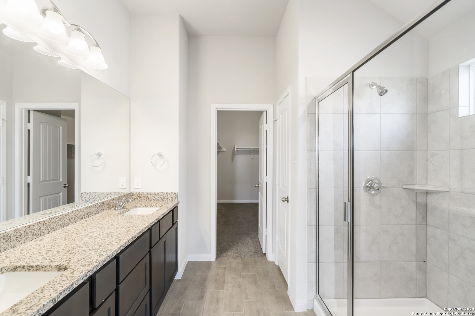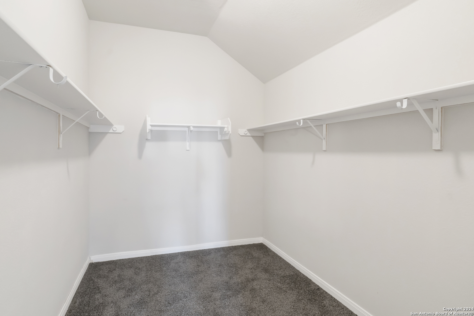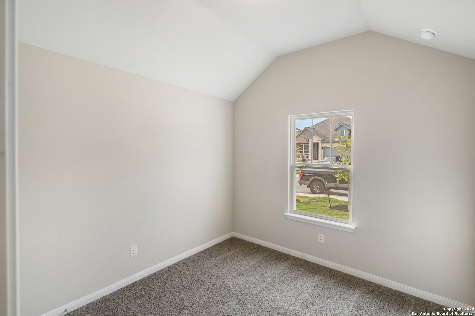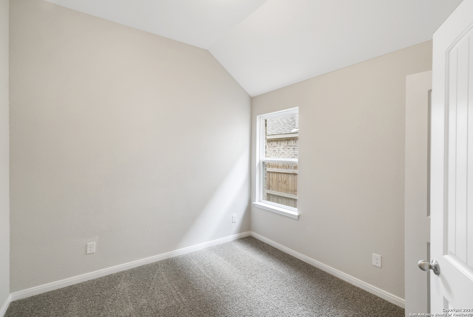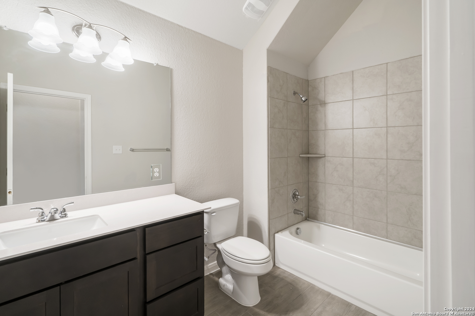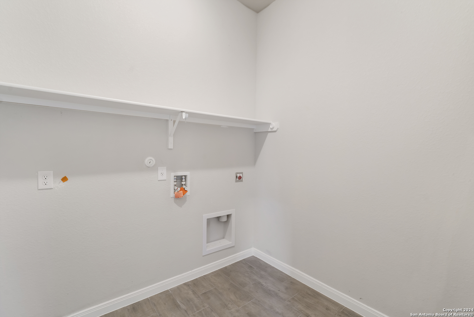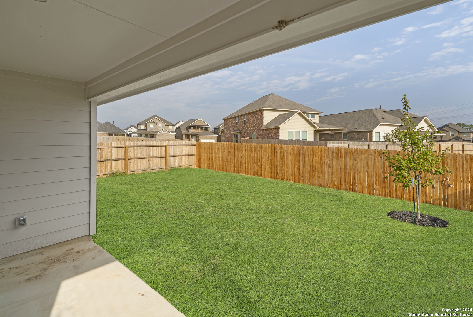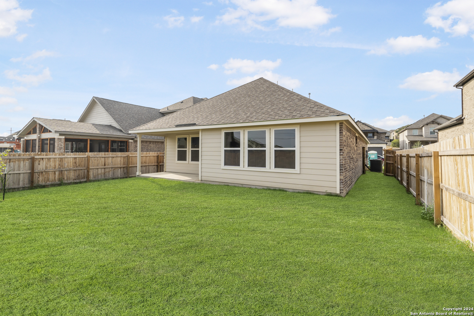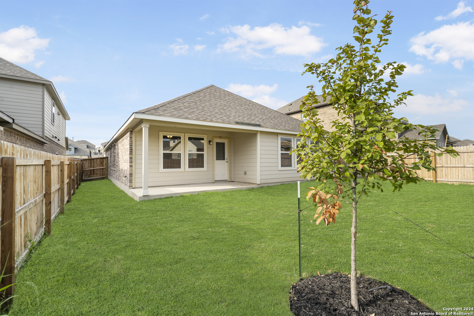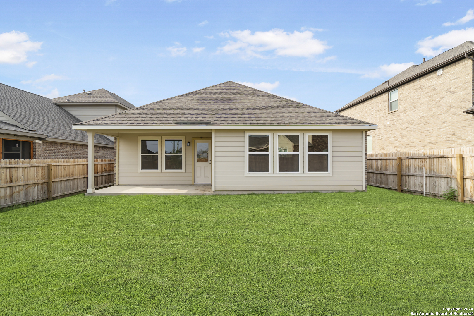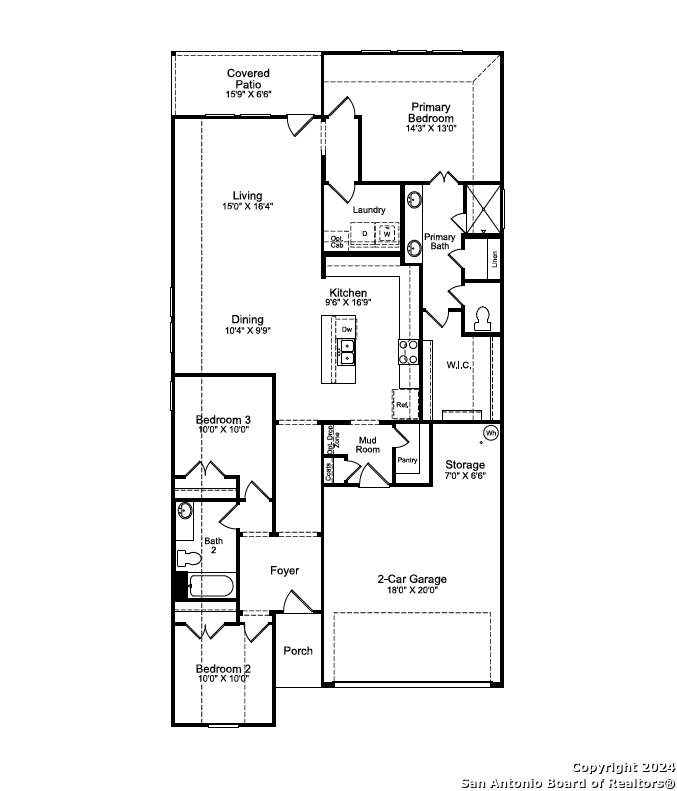Introducing the Lady Bird floor plan by Empire Communities-brand new construction in the highly sought-after Arcadia Ridge community! This open floor plan home offers 3 bedrooms, 2 bathrooms, and 1,752 sq.ft. of exceptional living space. The modern kitchen boasts sleek granite countertops and a walk-in pantry, providing plenty of storage for all your culinary needs. Adjacent to the dining room and family room, you'll find an optional covered patio-perfect for enjoying your morning coffee or relaxing with your favorite book. The primary bedroom is a serene retreat filled with natural light, and the luxurious primary bathroom features dual sinks, a spacious walk-in shower, and an impressive walk-in closet. Located in Arcadia Ridge, this home offers access to fantastic community amenities, including a great amenity center, bike and walking trails, a pool, and a park with a playground-perfect for families and outdoor lovers alike!
Courtesy of Keller Williams Heritage
This real estate information comes in part from the Internet Data Exchange/Broker Reciprocity Program . Information is deemed reliable but is not guaranteed.
© 2017 San Antonio Board of Realtors. All rights reserved.
 Facebook login requires pop-ups to be enabled
Facebook login requires pop-ups to be enabled







