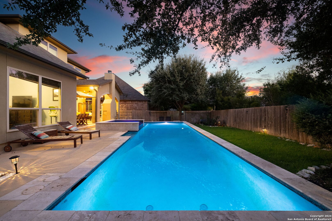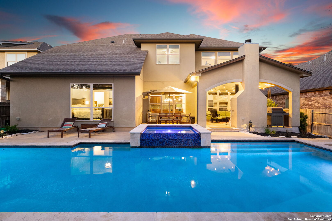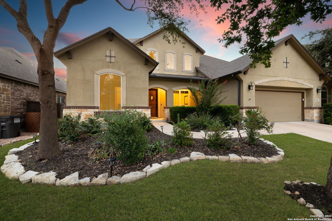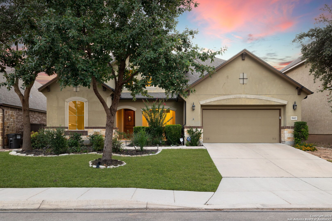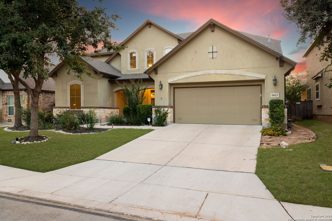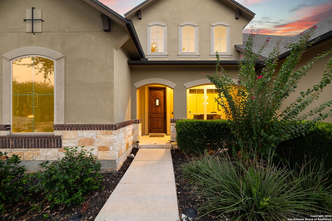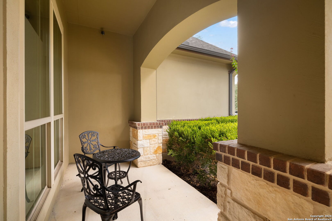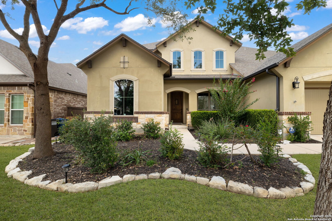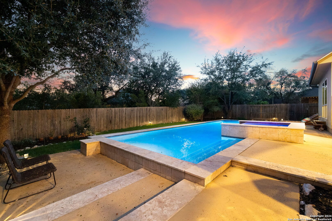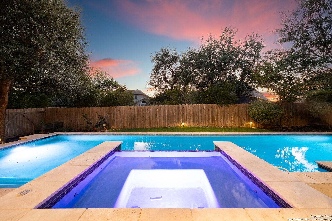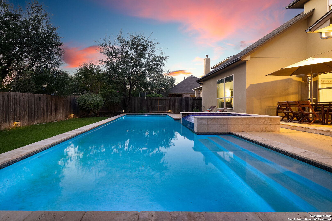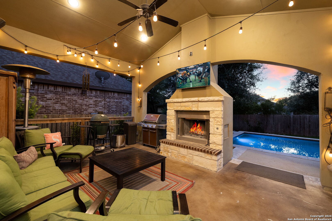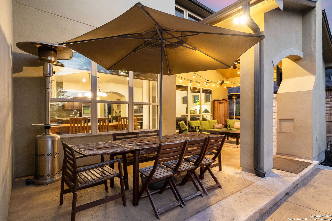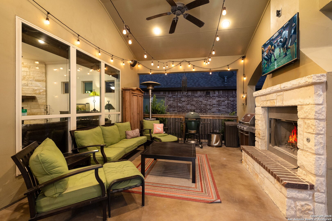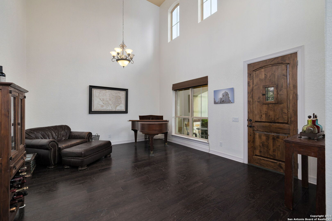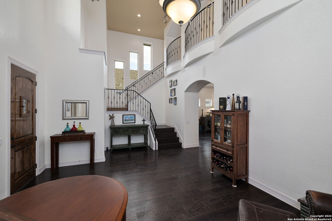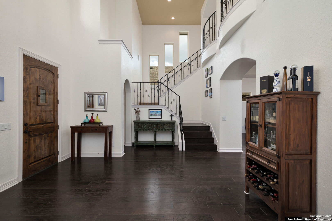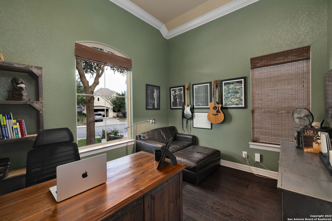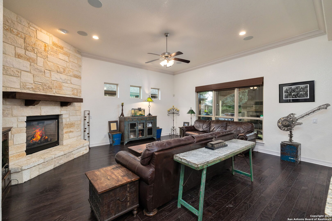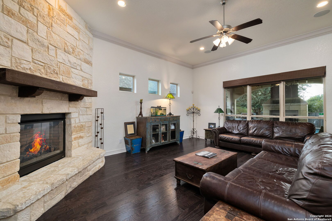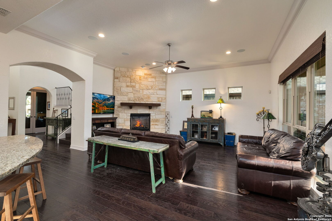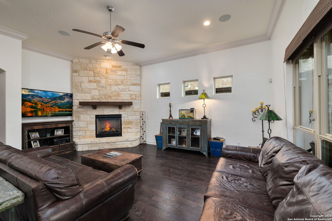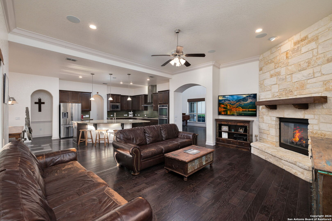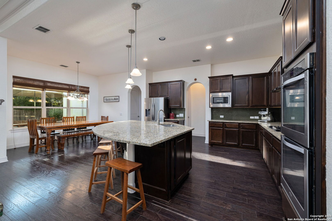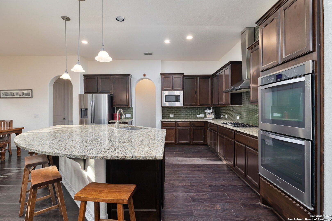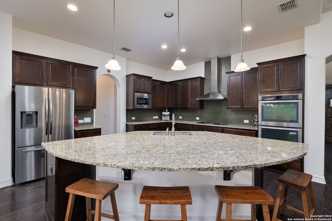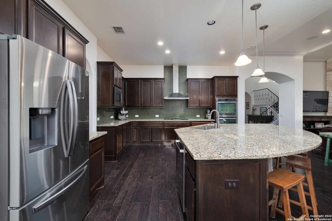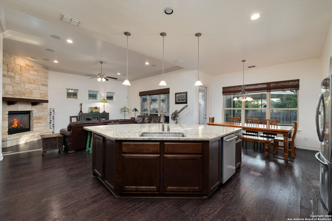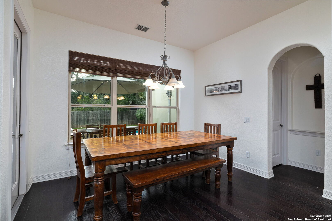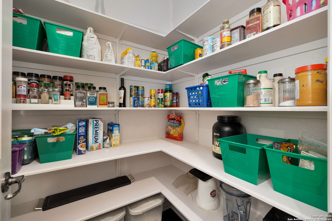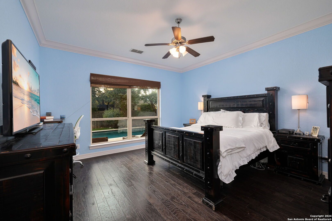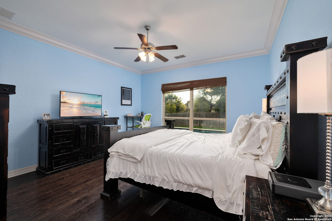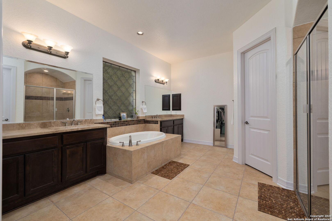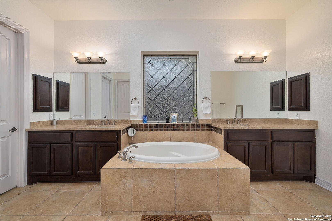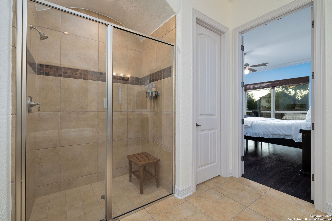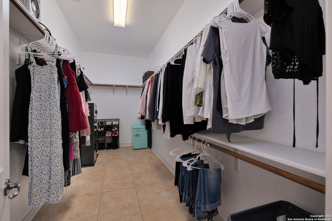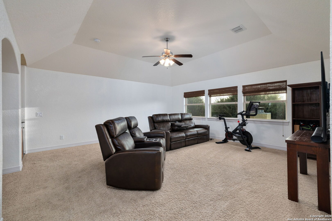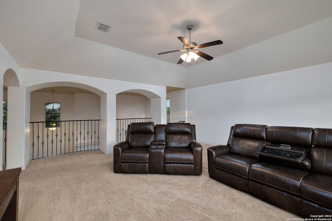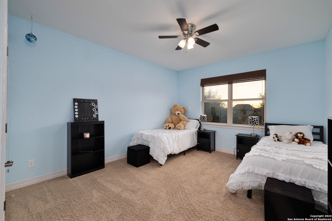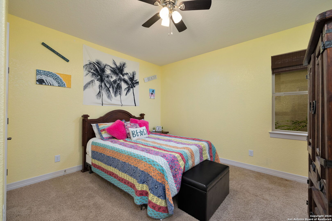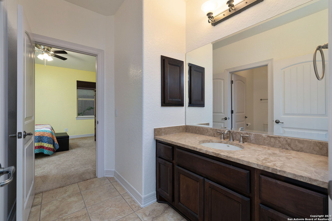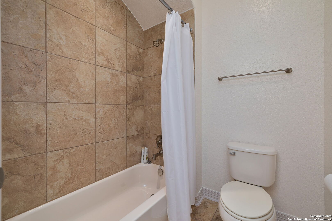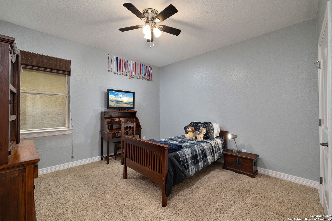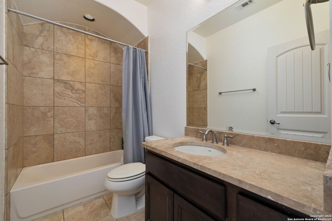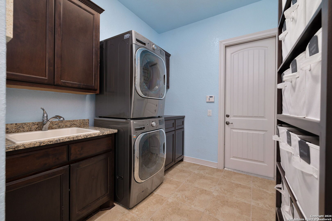OUTDOOR OASIS!! This gorgeous 3607 sq. ft. property features 4 bedrooms, 3.5 baths, and luxurious outdoor spaces perfect for entertaining. Enjoy a custom lap pool, hot tub, outdoor kitchen, dining area, fireplace, and beautifully landscaped yard with garden and shade trees. Inside, the open-concept design connects a spacious kitchen with granite countertops and stainless steel appliances to a family room with a stone fireplace and built-in surround sound. The primary suite boasts a luxurious bathroom and huge closets, while the upstairs includes three large bedrooms and a bonus room. Additional highlights include fresh paint, hardwood floors, a three-car garage, two HVAC systems, ADT security, and network connectivity. This home offers a perfect blend of luxury and comfort in a peaceful, secluded location. Welcome to your dream home! This stunning 3607 sq. ft. property boasts 4 spacious bedrooms, 3.5 baths, and an incredible outdoor space perfect for entertaining. The custom 18-yard lap pool is heated and accompanied by a hot tub, outdoor dining area, sitting area with a fireplace and grill, and a beautifully landscaped yard with a garden and shade trees. The entire space is wired for outdoor speakers, creating the perfect ambiance. Inside, the open-concept design seamlessly connects the kitchen, dining area, and family room to the backyard. The kitchen features a huge granite island, stainless steel appliances, a gas range with a stainless hood, a double convection oven, wood cabinets, plenty of storage, a pantry, and under/over-counter lighting. The family room has a stone gas fireplace, 12-foot ceilings, and built-in surround sound. The luxurious primary suite includes a separate shower, soaker tub, WC, his and hers vanities with marble counters, and large his and hers closets. Upstairs, you'll find three spacious bedrooms with walk-in closets and built-in shelving, a large Jack-and-Jill bathroom, an additional bathroom, and a bonus room with three interior balconies overlooking the formal living area. Additional highlights include a front and back sprinkler system, fresh paint throughout, hardwood floors downstairs,a study that can serve as a fifth bedroom, a three-car garage with lockers and a workbench, and ample storage with two large attic spaces and a climate-controlled "Harry Potter" closet under the stairs. The home is prewired with LAN and network connectivity, has an ADT alarm system, two HVAC units, a 3-year-old roof, water softener, and gas heating, dryer, and pool heater. Located at the back of the neighborhood, this home offers a peaceful, secluded atmosphere with easy access to Salado Creek greenbelt and bike/hiking trails.
 Facebook login requires pop-ups to be enabled
Facebook login requires pop-ups to be enabled







