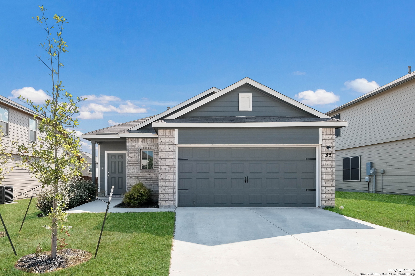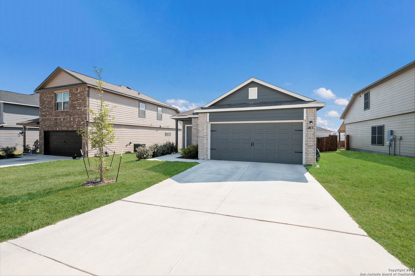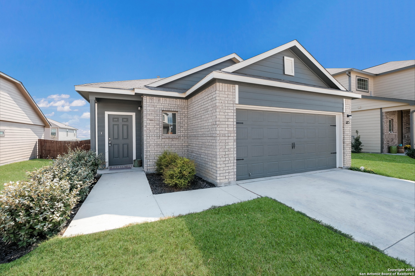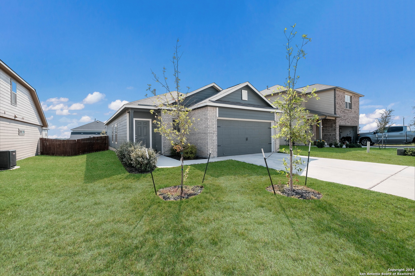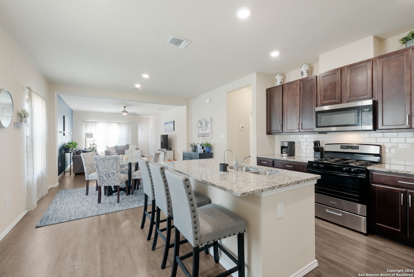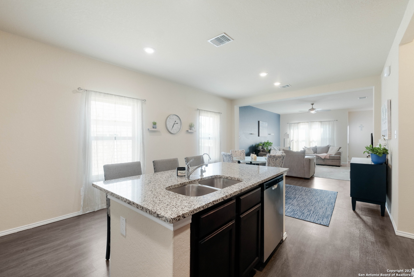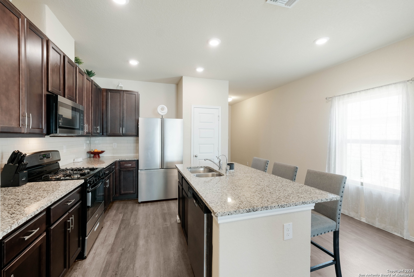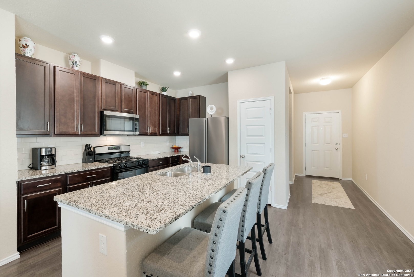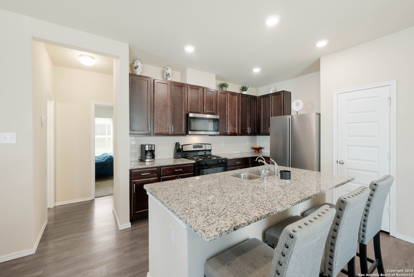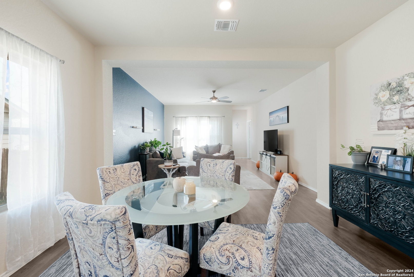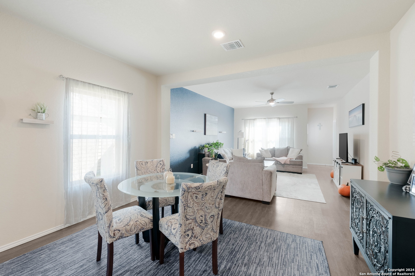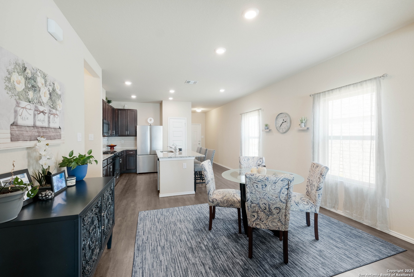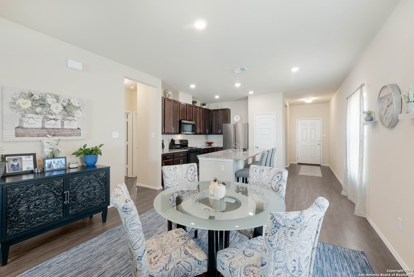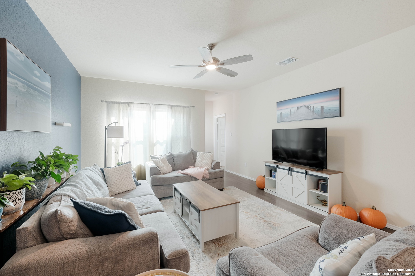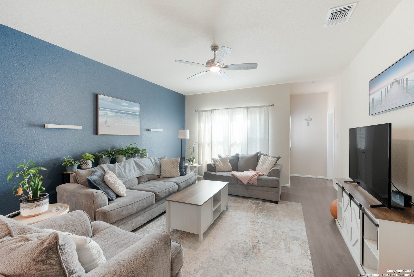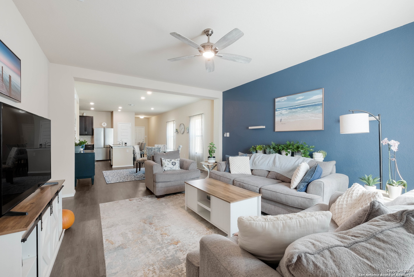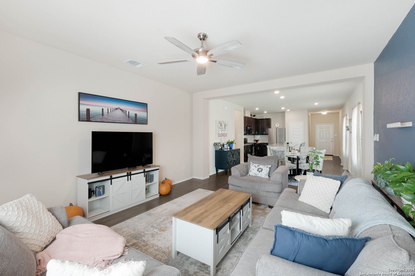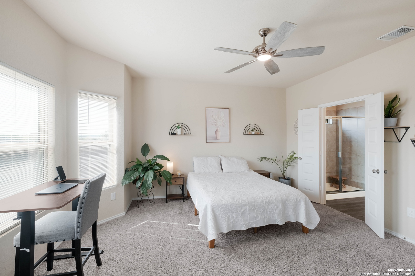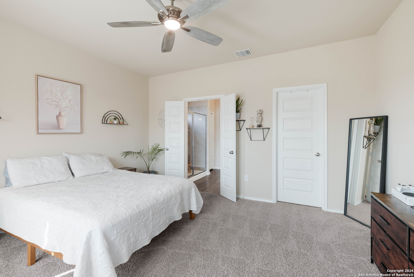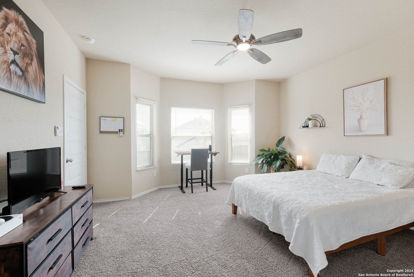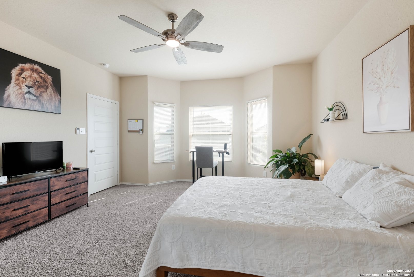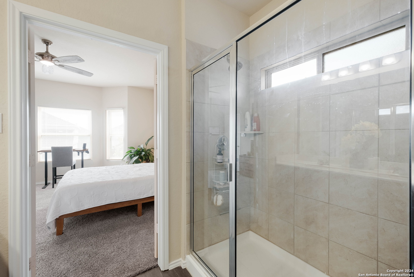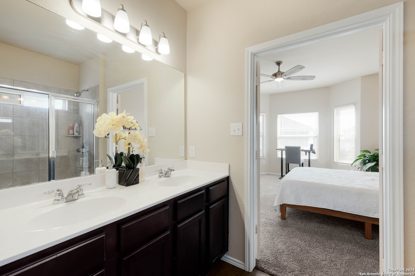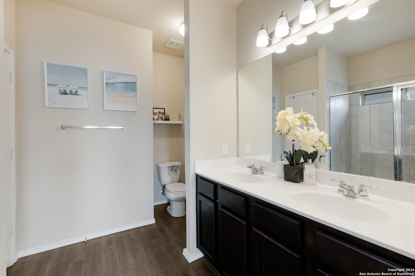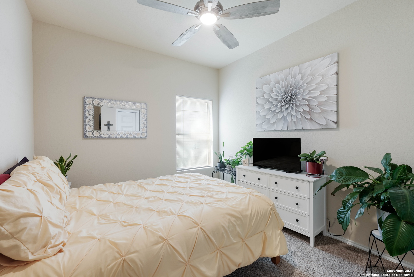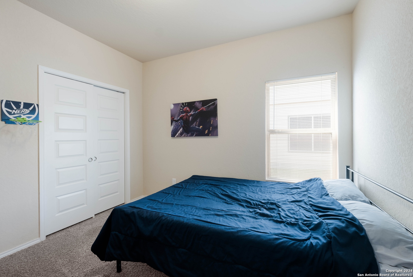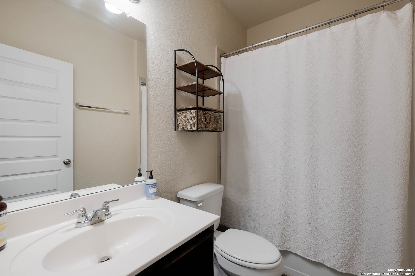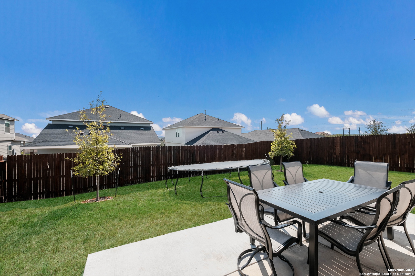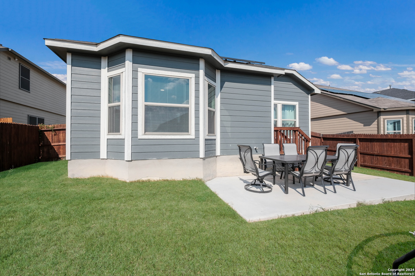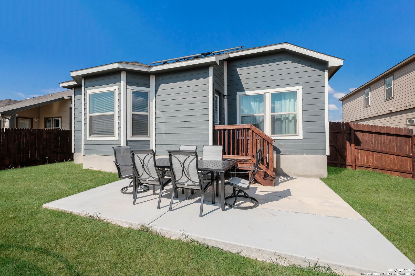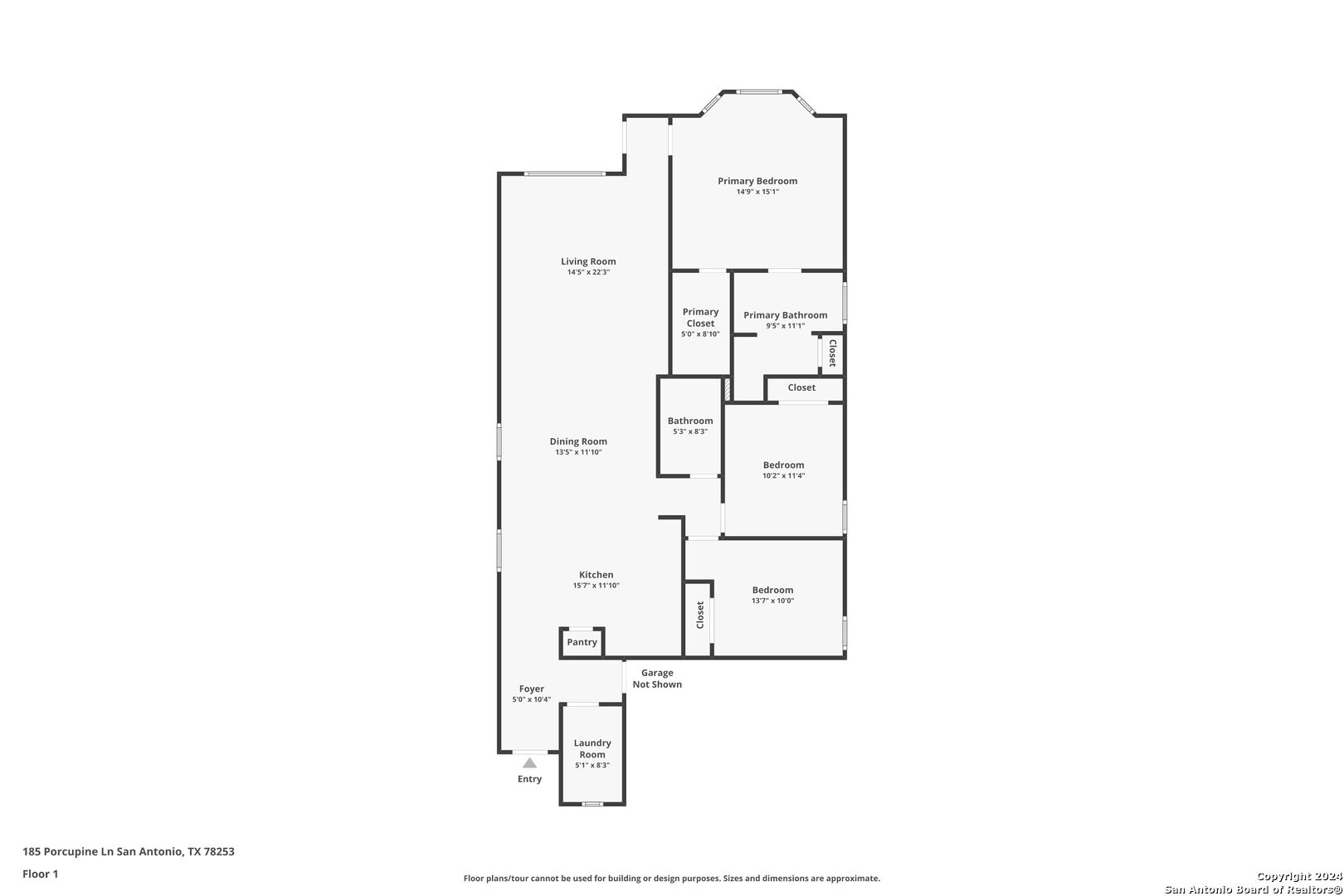Welcome to Hunters Ranch in San Antonio! This charming one-story Avery floor plan offers everything you need for modern living. Featuring 3 bedrooms, 2 bathrooms, and a 2-car garage, this home was designed with entertaining in mind. The spacious island kitchen is equipped with 42" cabinets, granite countertops, and opens to both the dining and family rooms, creating a seamless flow. The Primary Bedroom has stunning bay window, double sinks, an oversized shower, and a large walk-in closet. Step outside to enjoy a newly stained backyard patio and a new concrete slab, perfect for outdoor gatherings. Additional upgrades include stained fencing, new cabinet hardware, solar panels, window blinds, and ceiling fans with remote control for added convenience. Within walking distance of the community pool and offering a washer, dryer, and refrigerator that will convey, this home is ready for you to move right in. Don't miss the chance to make Hunters Ranch your new neighborhood!
Courtesy of Levi Rodgers Real Estate Group
This real estate information comes in part from the Internet Data Exchange/Broker Reciprocity Program . Information is deemed reliable but is not guaranteed.
© 2017 San Antonio Board of Realtors. All rights reserved.
 Facebook login requires pop-ups to be enabled
Facebook login requires pop-ups to be enabled







