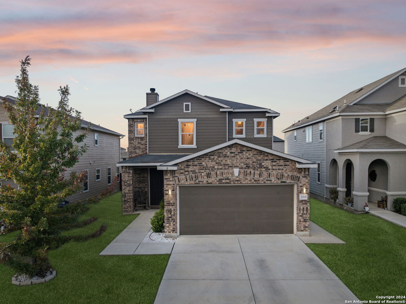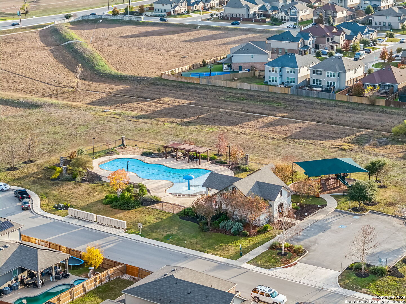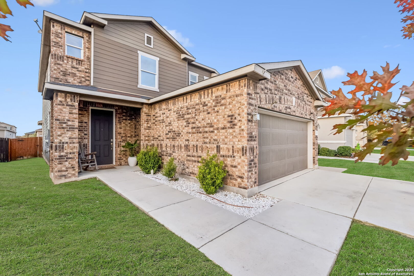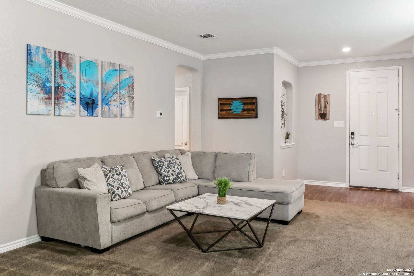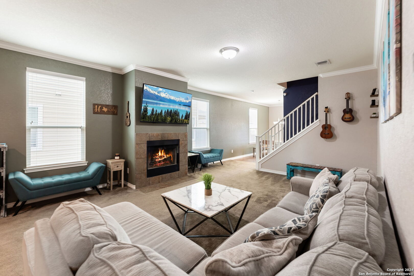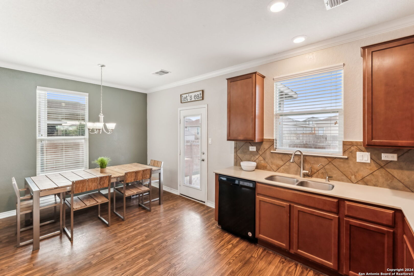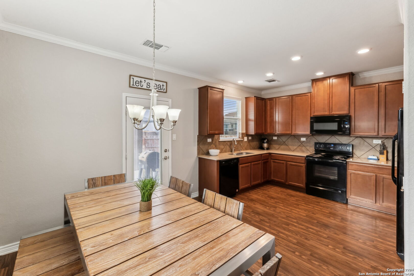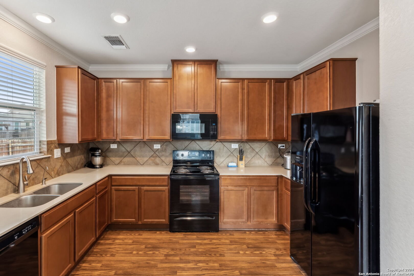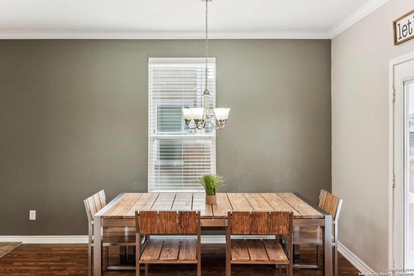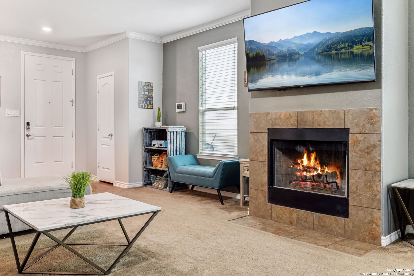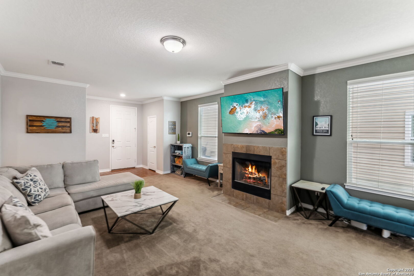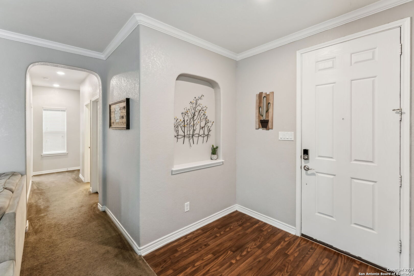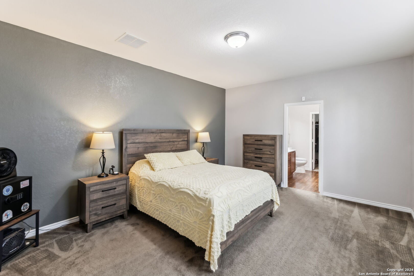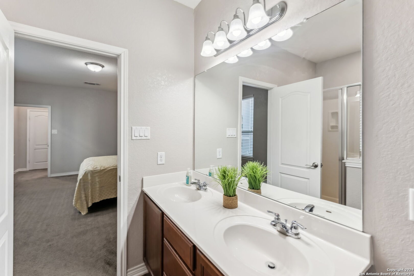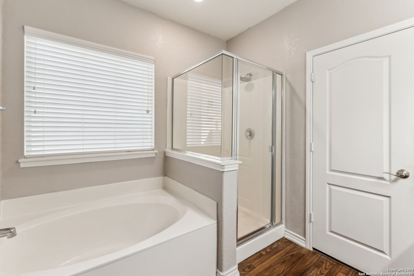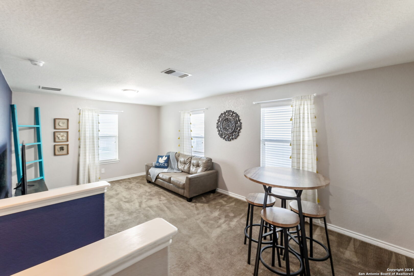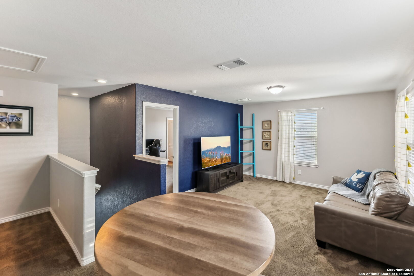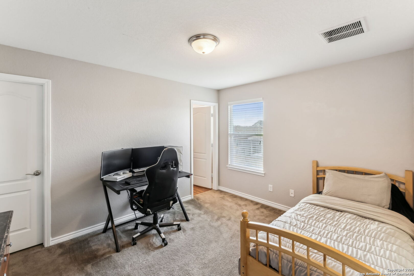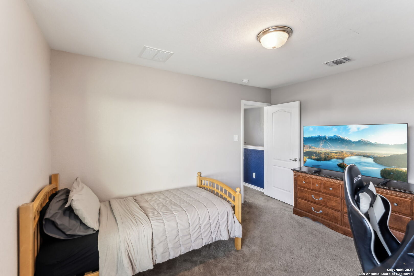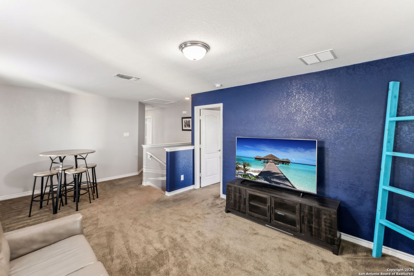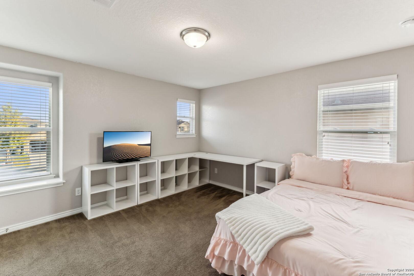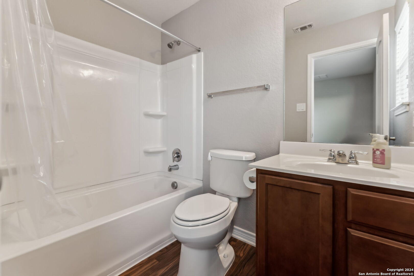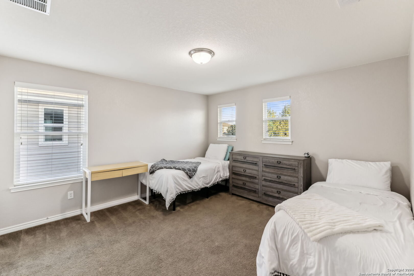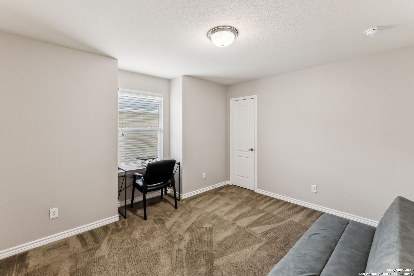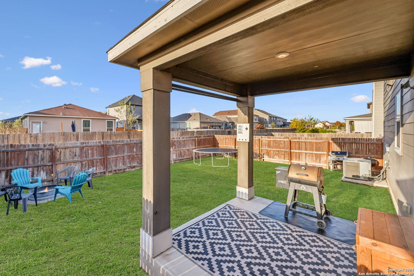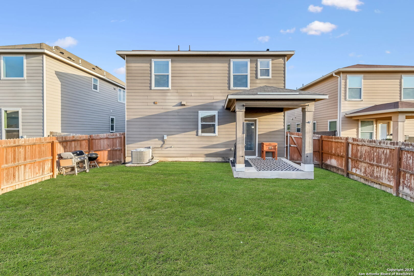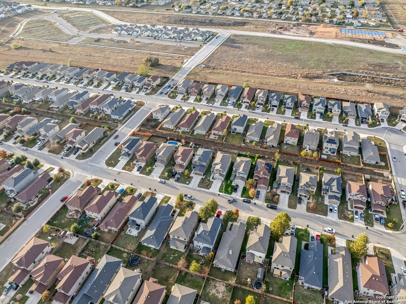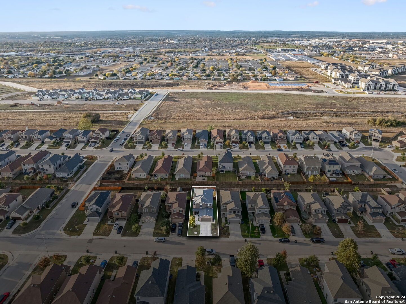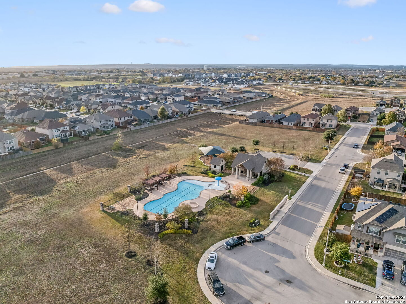This inviting two-story home offers a practical layout with room to grow and spaces designed for both relaxation and entertaining. The brick facade and clean-lined entryway lead to an interior with a cozy main living room, where a fireplace framed by windows fills the space with natural light. The adjacent dining area connects easily to the backyard, creating a smooth flow for indoor-outdoor living. The kitchen features warm wood cabinetry, black appliances, and plenty of counter space, making it both functional and welcoming. Upstairs, a second living area provides flexibility as a game room, media space, or home office, ensuring space for work, play, or relaxation. The primary suite, located on the first floor, includes a comfortable bedroom, an en-suite bath with a dual vanity, soaking tub, and separate shower. Secondary bedrooms are well-sized and share a full bathroom. The outdoor area includes a covered patio, fire pit, and privacy fence, offering a shaded and enclosed space for gatherings or everyday use. Located in West Village at Creekside, this vibrant community features a pool, park, trails, and year-round events. Conveniently situated less than a mile from New Braunfels Town Center at Creekside, Resolute Baptist Hospital, top-rated schools, and Buc-ee's, this home combines practical living with exceptional location benefits.
Courtesy of Phyllis Browning Company
This real estate information comes in part from the Internet Data Exchange/Broker Reciprocity Program . Information is deemed reliable but is not guaranteed.
© 2017 San Antonio Board of Realtors. All rights reserved.
 Facebook login requires pop-ups to be enabled
Facebook login requires pop-ups to be enabled







