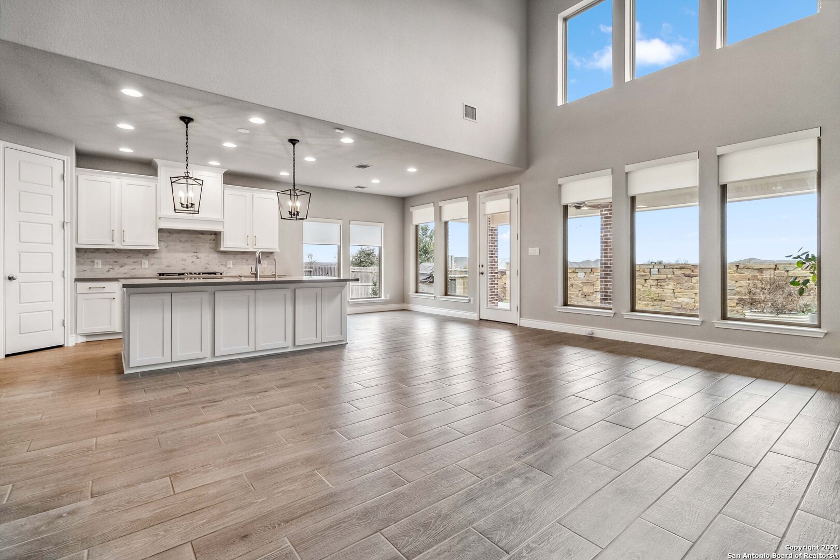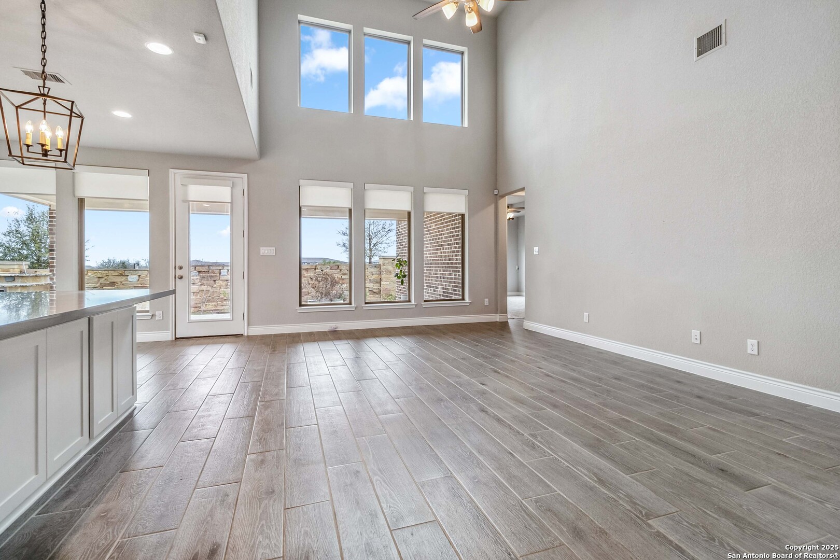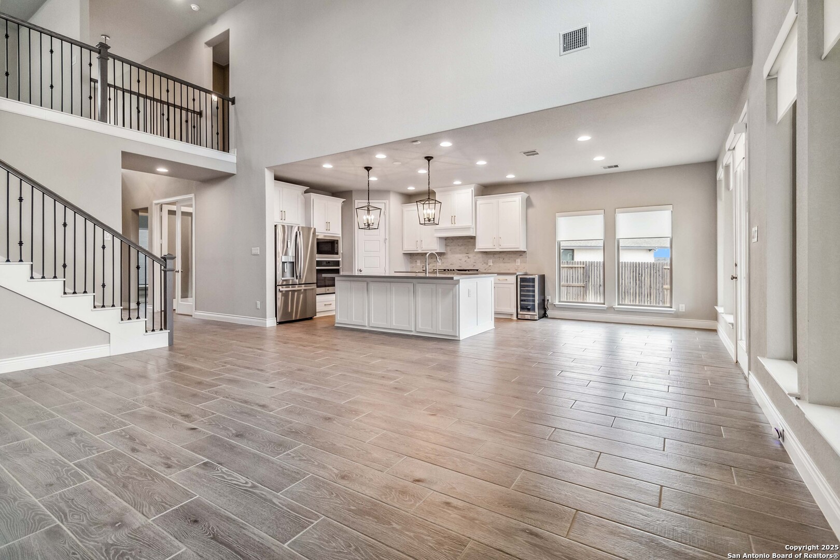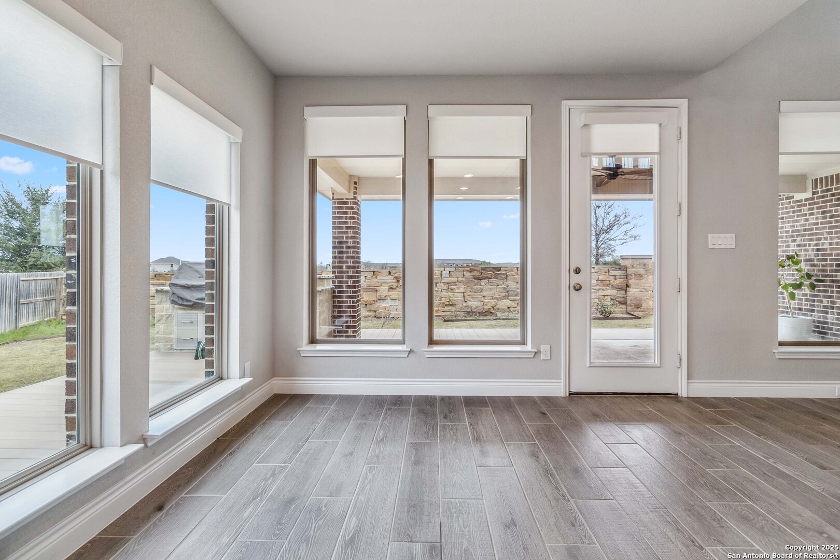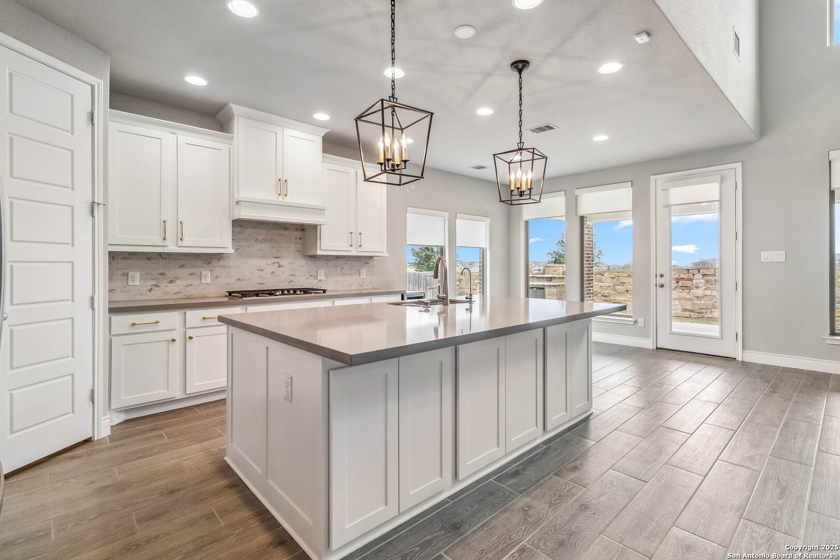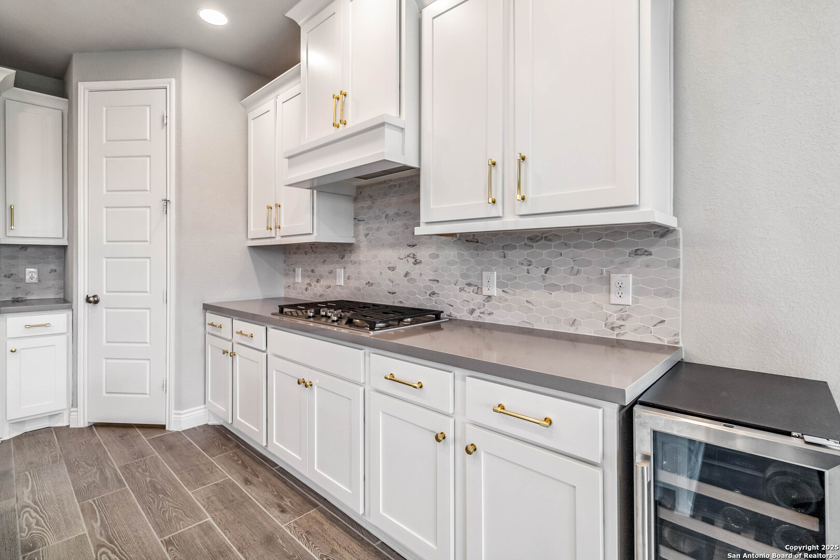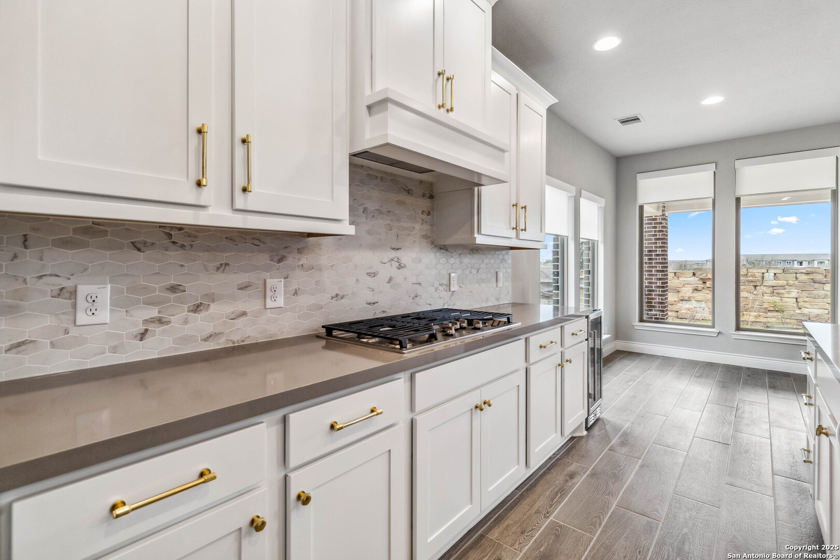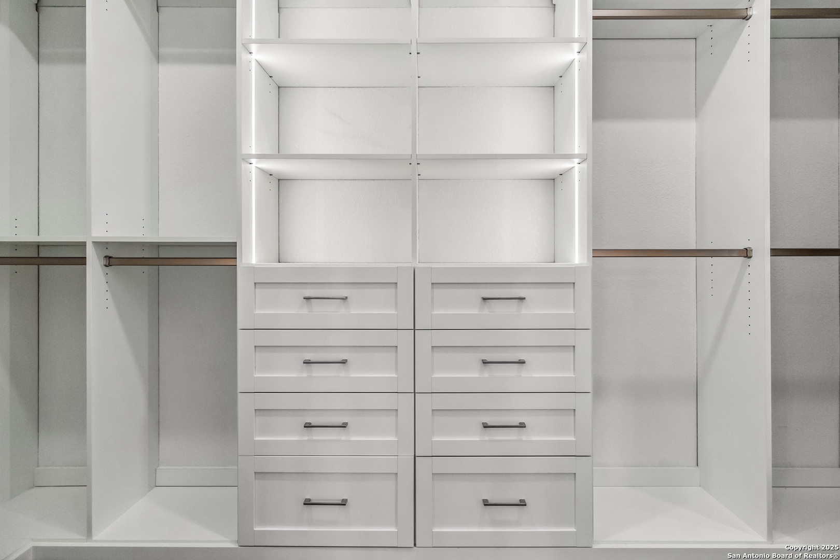Welcome to this stunning, 4 bedroom, 3 full bath, move-in-ready home where no detail has been overlooked! From the moment you step inside, you'll be captivated by the impressive extended entry with soaring 12' ceilings, setting the tone for the exceptional design that follows. The heart of the home is the expansive open-concept kitchen and living area, complete with 10' ceilings and a wall of windows that flood the space with natural light. The best part? Electric remote control blinds allow you to effortlessly adjust the light and privacy at the touch of a button. The chef-inspired kitchen is a true standout, featuring top-tier stainless steel appliances, including a 5-burner gas cooktop, a sleek built-in fridge, and solid countertops that offer plenty of prep space. The high-end finishes continue with self-closing drawers, updated hardware, stylish lighting, and a generously sized walk-in pantry. The luxurious primary suite is a true retreat, offering a spa-like bath with separate vanities, a programmable bidet, a soaking tub, and a walk-in shower. The custom-designed closet with pull-out mirrors is sure to impress! One of the secondary bedrooms on the main floor is perfect for guests, complete with its own custom closet and nearby full bath. You will also find a designated study, perfect for working from home. Head upstairs to discover a spacious second living area, ideal for movie nights or a playroom, along with two more bedrooms and a full bath. Outdoor entertaining will be a breeze with a large, covered patio featuring a custom outdoor kitchen with granite countertops, a built-in gas grill, and fridge. Plus, this home sits on a rare, oversized cul-de-sac lot, offering one of the largest backyards in the neighborhood! $45K in recent upgrades ensure this home is fully modernized and move-in ready. The VIVINT security system is also included, offering peace of mind from day one. Don't miss out-this beauty! It won't last long!
Courtesy of Jb Goodwin, Realtors
This real estate information comes in part from the Internet Data Exchange/Broker Reciprocity Program . Information is deemed reliable but is not guaranteed.
© 2017 San Antonio Board of Realtors. All rights reserved.
 Facebook login requires pop-ups to be enabled
Facebook login requires pop-ups to be enabled











