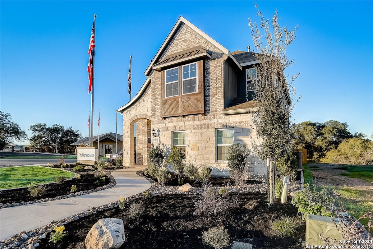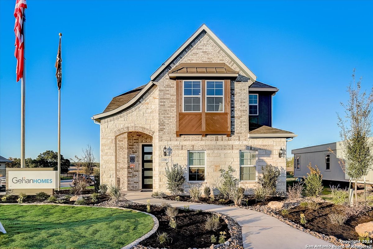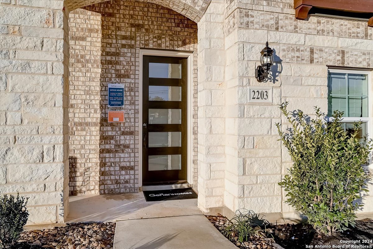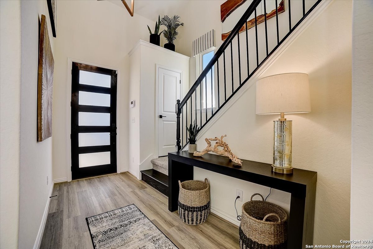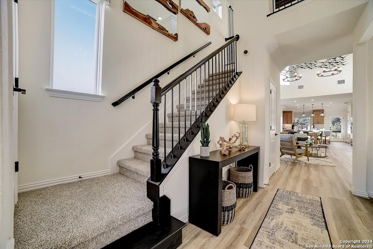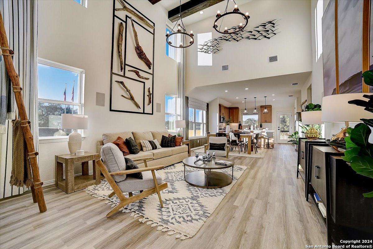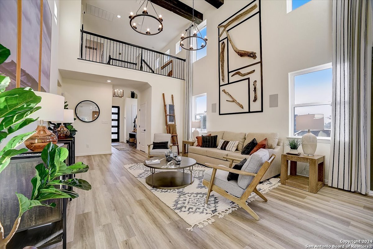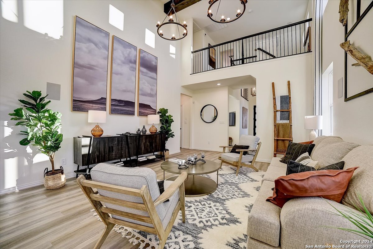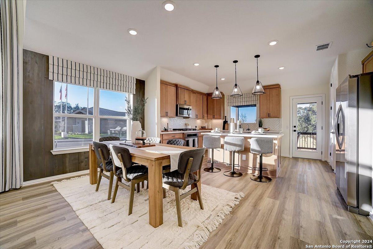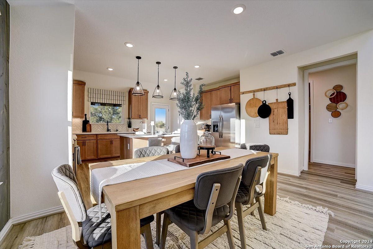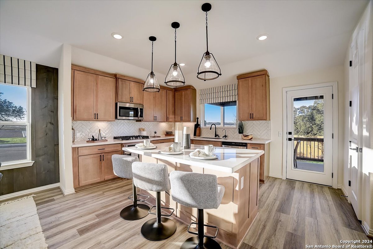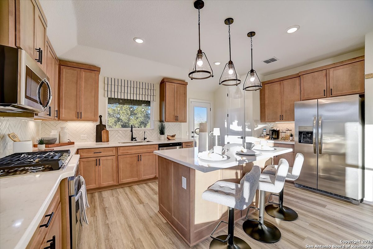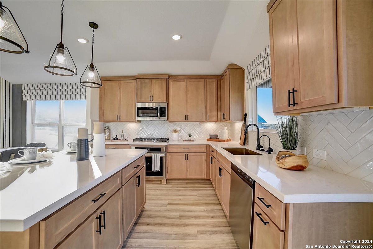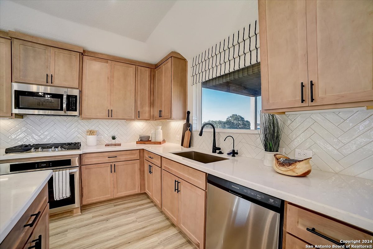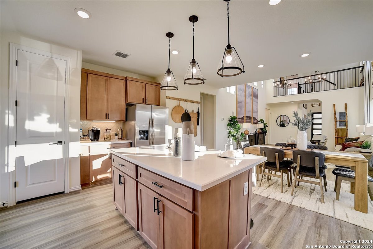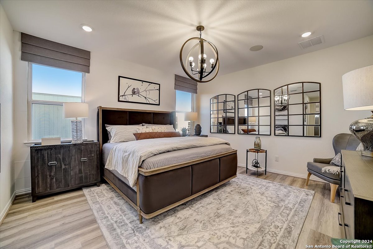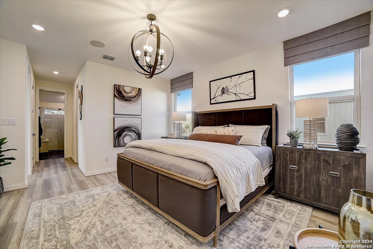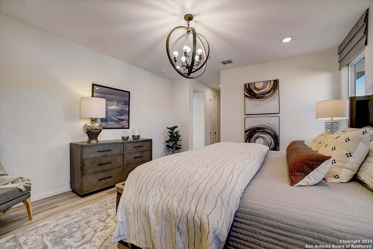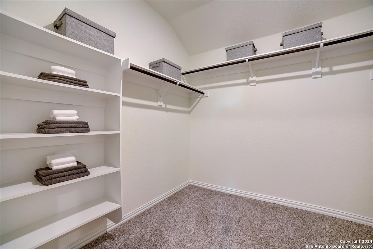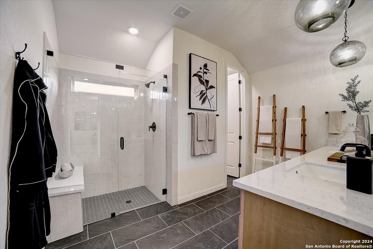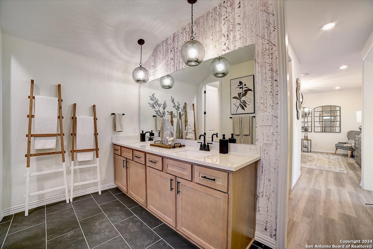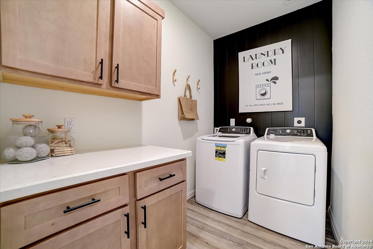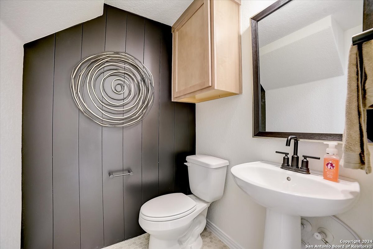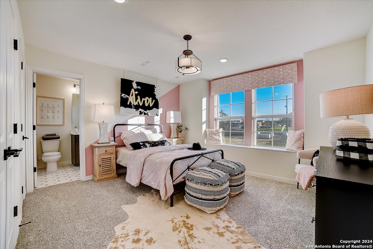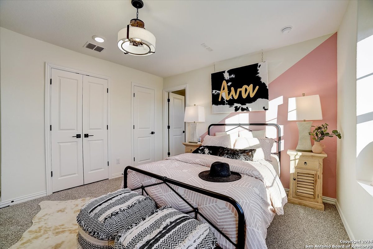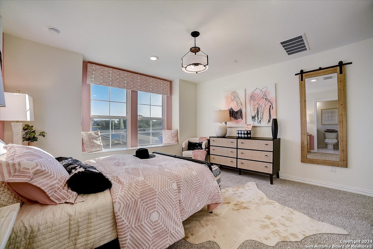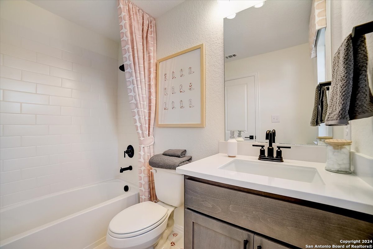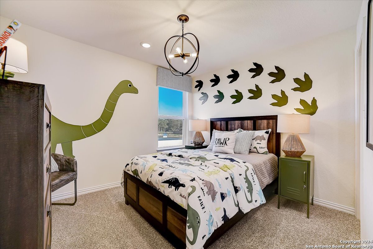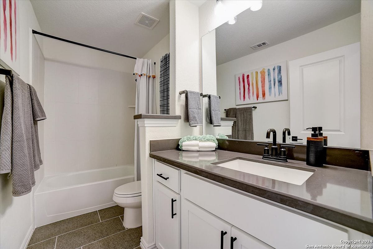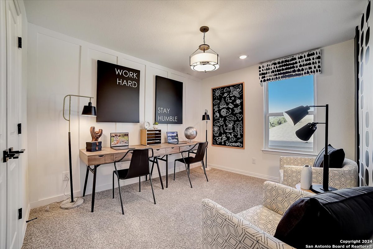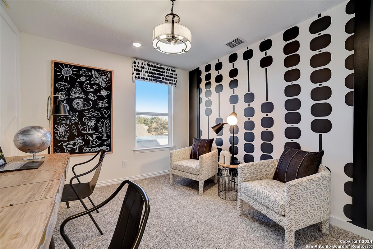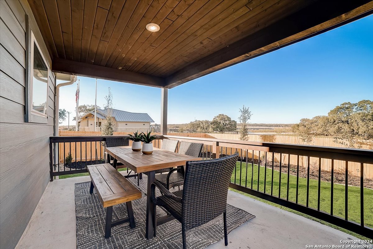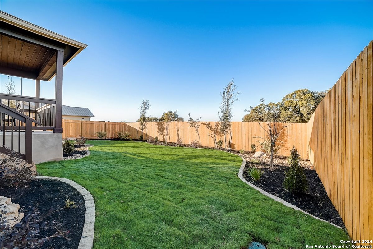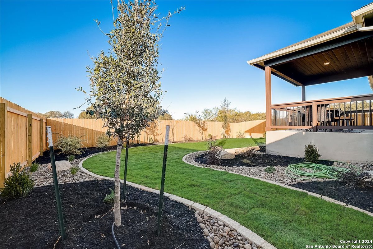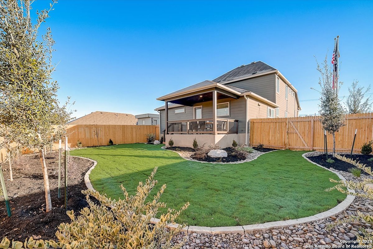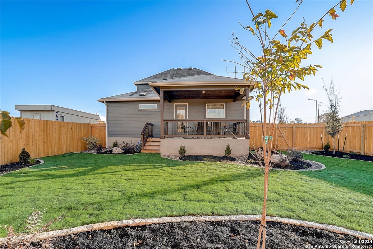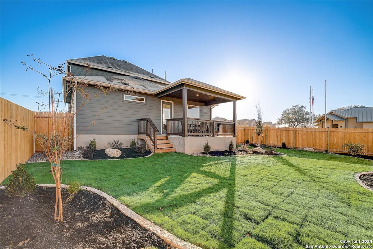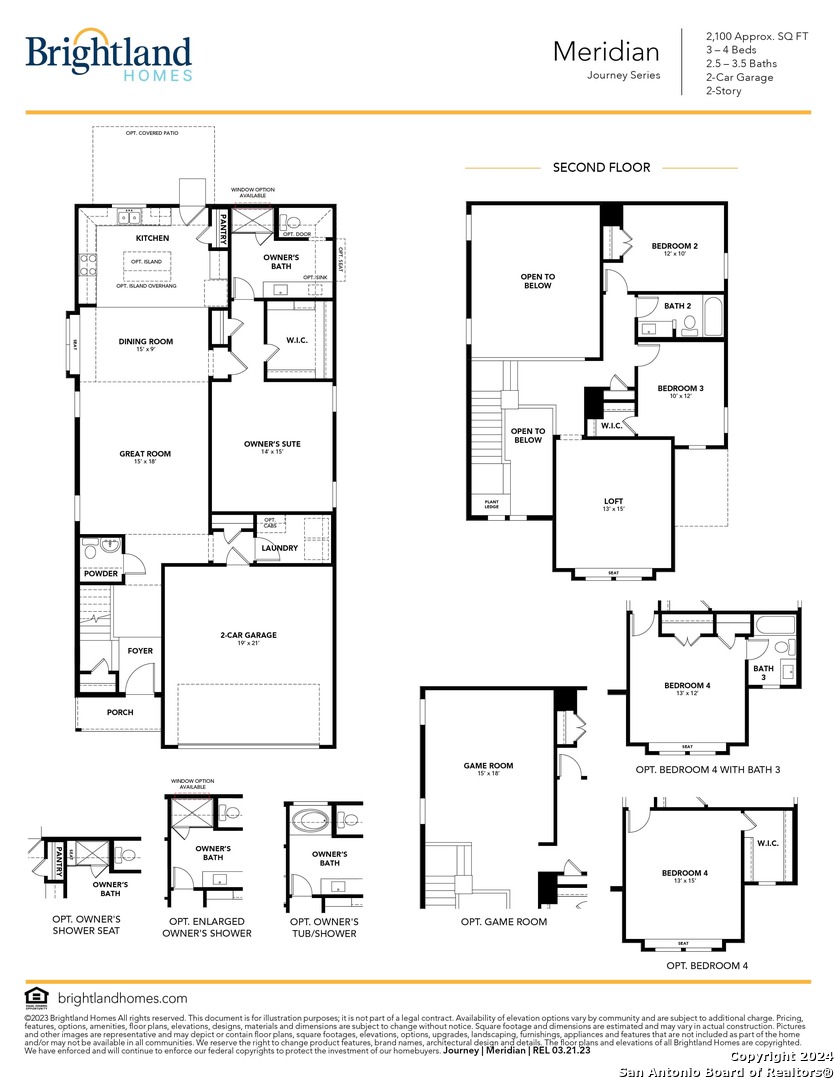**Former Model Home, Corner Lot Homesite on Greenbelt, All Appliances Included, Tankless Water Heater, Full Gutters** You don't want to miss out on this Meridian floorplan by Brightland Homes. This plan is the former model home with tons of upgrades. An upgraded tankless water heater is located in the garage. There are 8' interior first-floor doors, and all blinds and window treatments are included. Enter through an elegant 8' front door into a foyer with a coat closet. The open kitchen boasts 42" cabinets with crown moulding, an enlarged center island with a 10" overhang bar top, stainless steel gas appliances, a built-in under-the-counter oven with cooktop, Frigidaire side-by-side refrigerator, an externally circulated fan, granite countertops, and a walk-in pantry. The laundry room has built-in upper and lower cabinets and a Frigidaire electric washer/dryer package. The owner's suite is on the main level with a small hall leading past a linen closet on the left and a walk-in closet to the right with the bathroom at the end with a frameless tiled walk-in shower with a seat and a window above, a private toilet, and a double vanity with a 42" tall mirror. Upstairs there are three bedrooms and two full bathrooms. The home's exterior has 3-sided brick and stone masonry, a covered patio, a 6' privacy fence with a gate, full gutters, and professionally landscaped yards with a sprinkler system. **Photos shown may not represent the listed house.**
Courtesy of Brightland Homes Brokerage, Llc
This real estate information comes in part from the Internet Data Exchange/Broker Reciprocity Program . Information is deemed reliable but is not guaranteed.
© 2017 San Antonio Board of Realtors. All rights reserved.
 Facebook login requires pop-ups to be enabled
Facebook login requires pop-ups to be enabled







