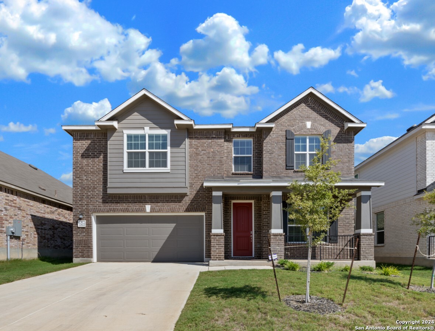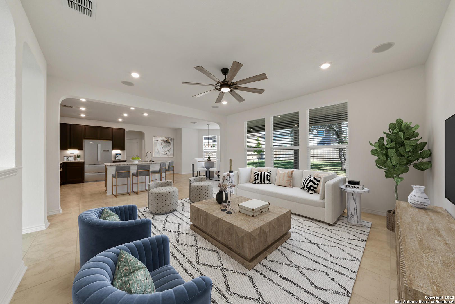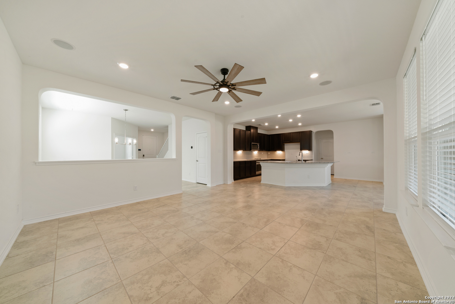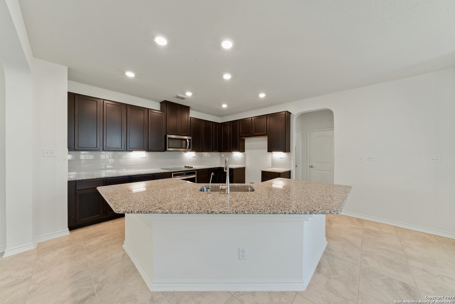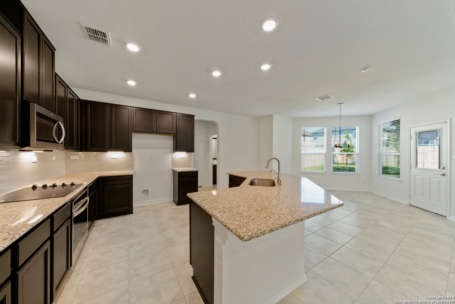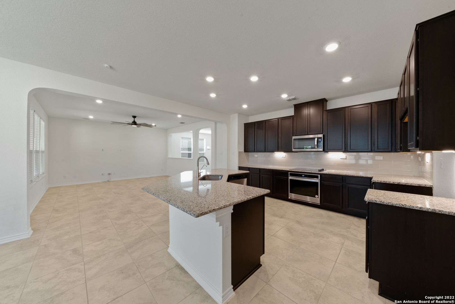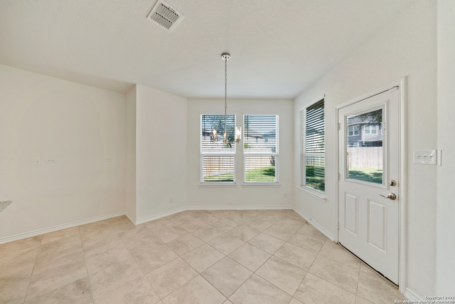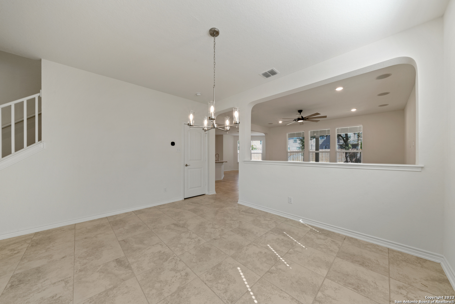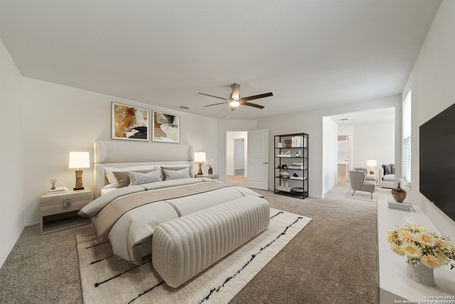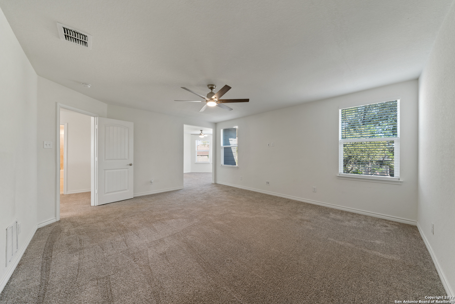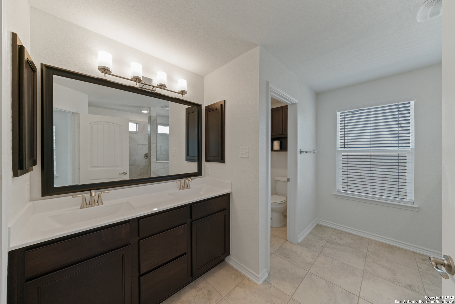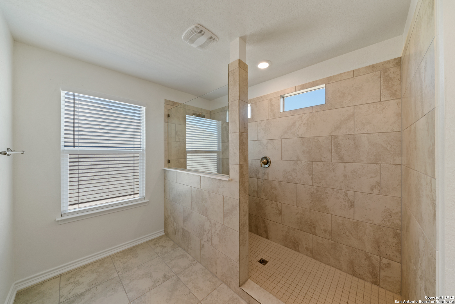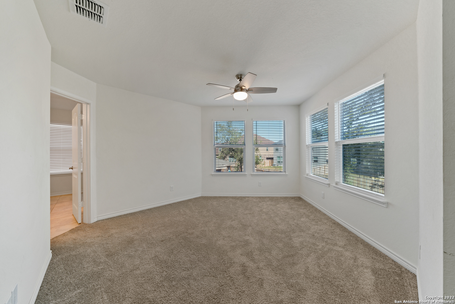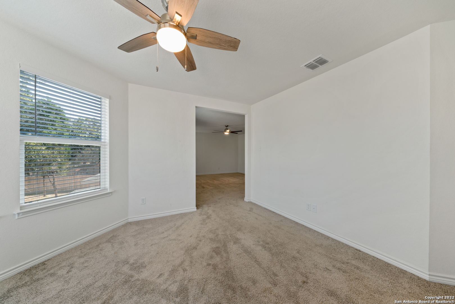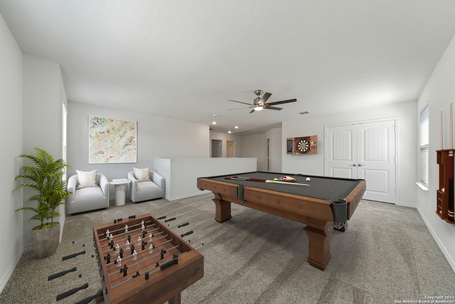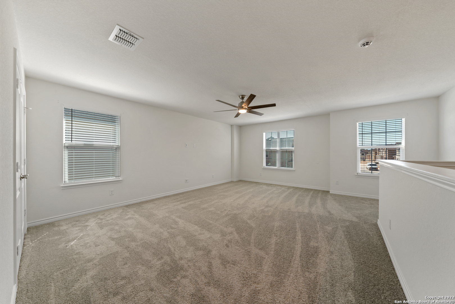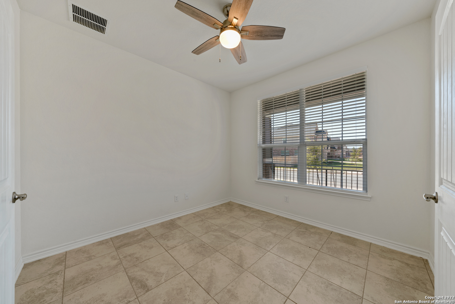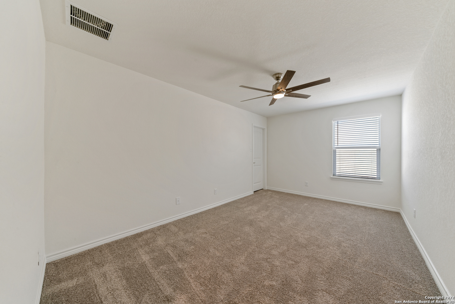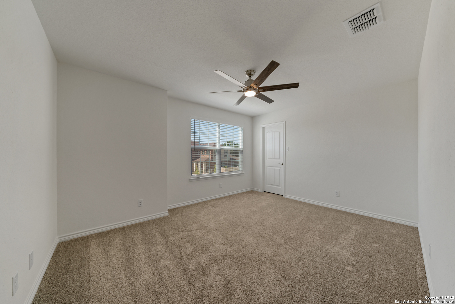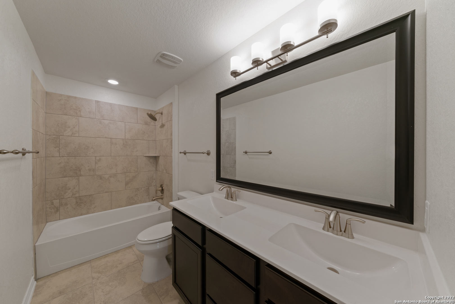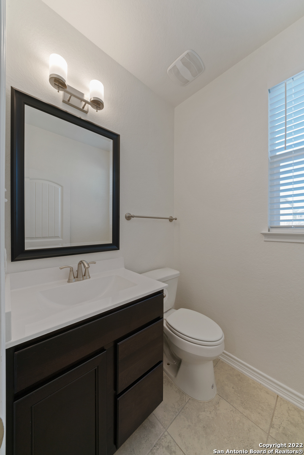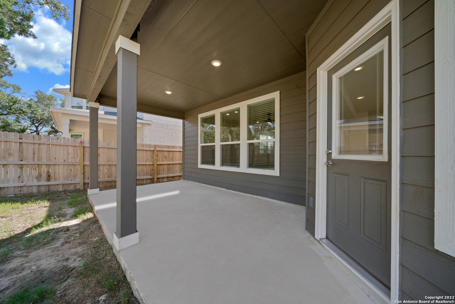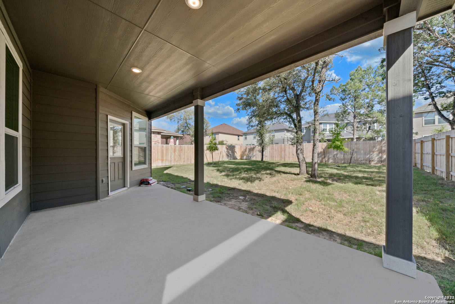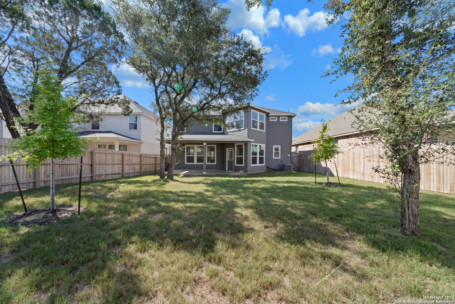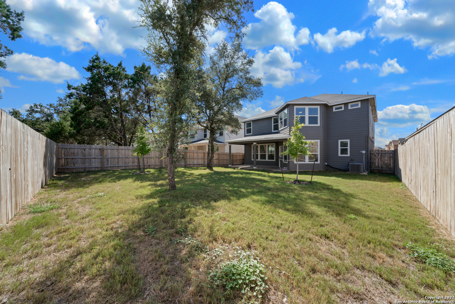Why wait to build when this home is ready now. This beautiful home features an open floor plan with tile floors throughout the entire first floor, a study/office, formal dining room with pony wall adjacent to the living room that opens to kitchen and breakfast room. Upgraded kitchen package includes beautiful 42" rich dark wood cabinets, undermount lighting, extended island with breakfast bar, microwave oven, granite counters, flat cooktop, built in stove plus a breakfast nook. Primary bedroom includes a separate sitting room, full size walk in shower with mud set floor and tile surround, framed mirror and dark wood cabinets. Upstairs game room with large closet for storage, oversized secondary bedrooms and secondary bathroom with double since, linen closet and tiles tub/shower surround. The backyard features an extended patio and mature trees.
Courtesy of Bhhs Penfed Realty
This real estate information comes in part from the Internet Data Exchange/Broker Reciprocity Program . Information is deemed reliable but is not guaranteed.
© 2017 San Antonio Board of Realtors. All rights reserved.
 Facebook login requires pop-ups to be enabled
Facebook login requires pop-ups to be enabled







