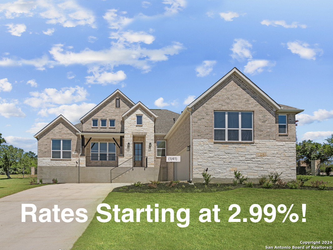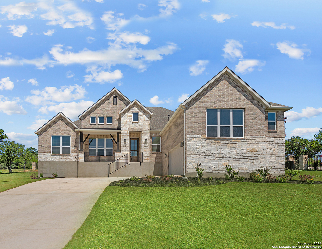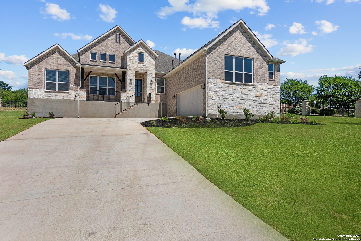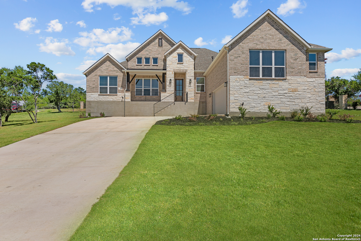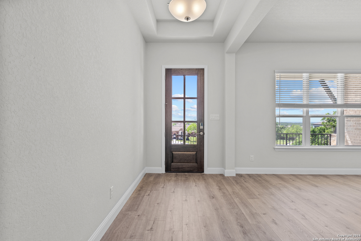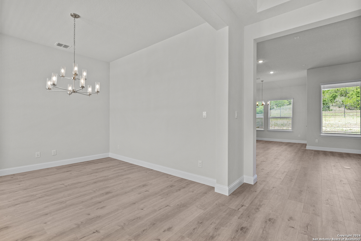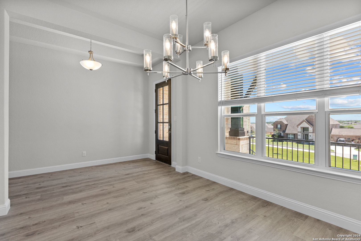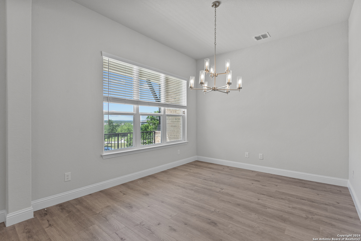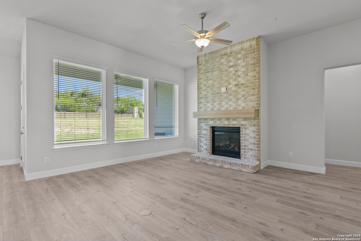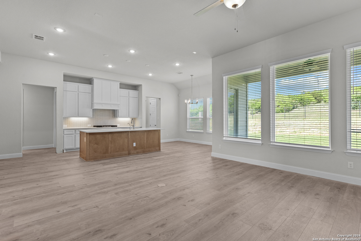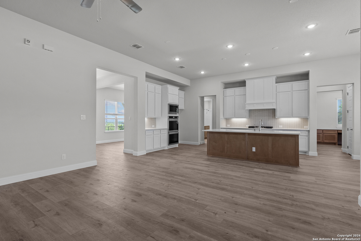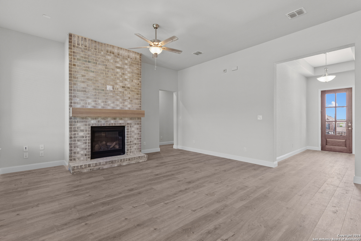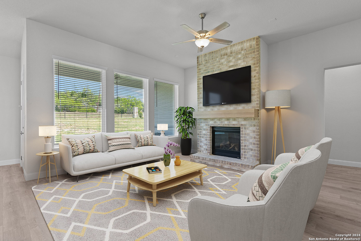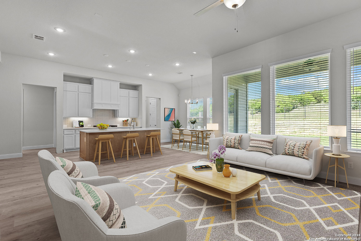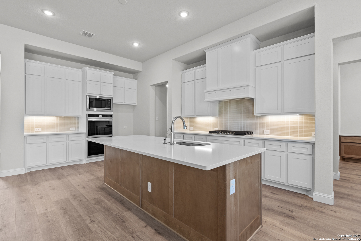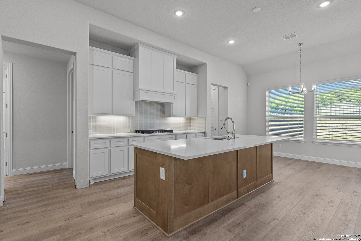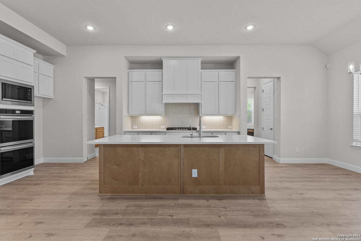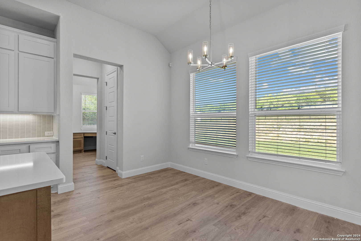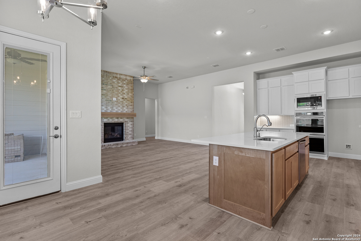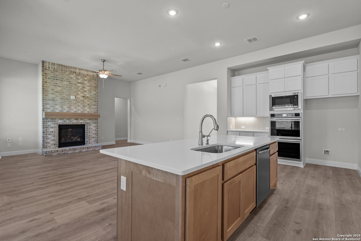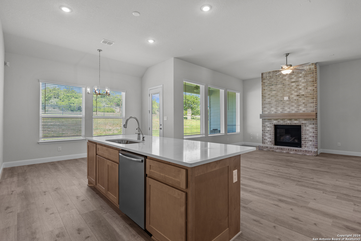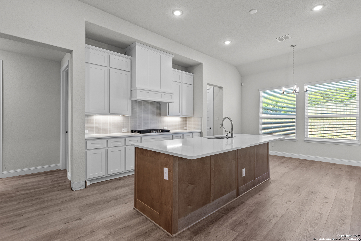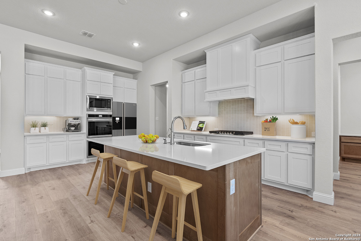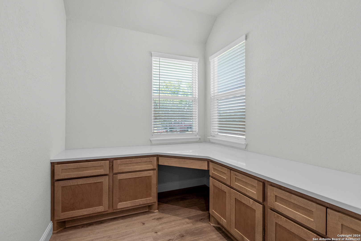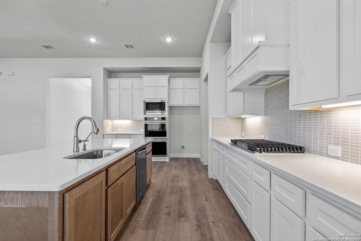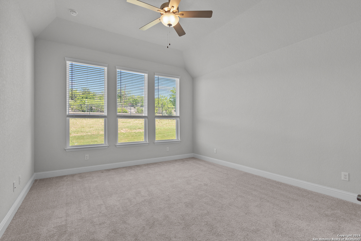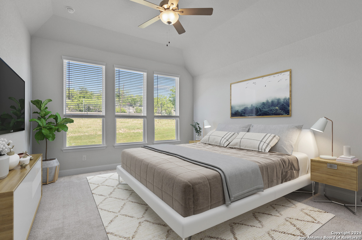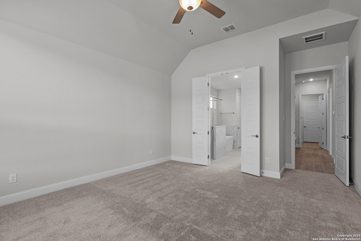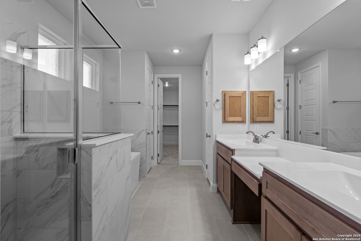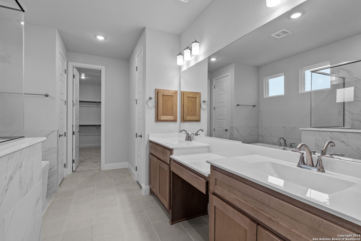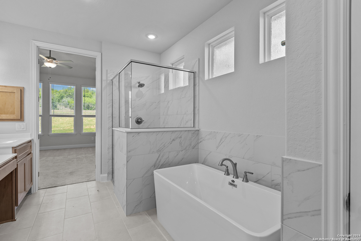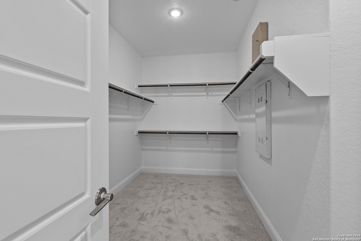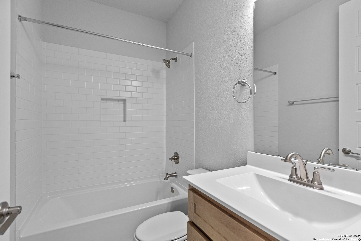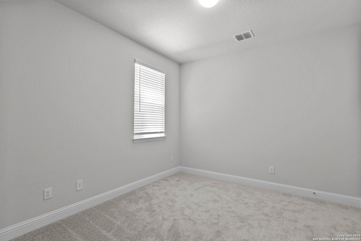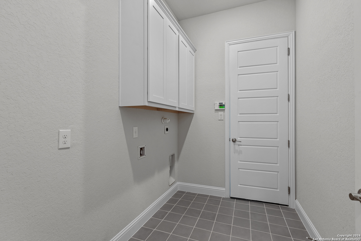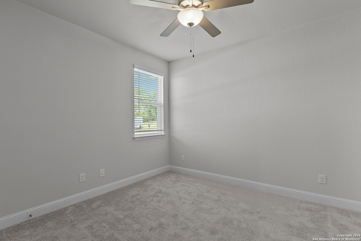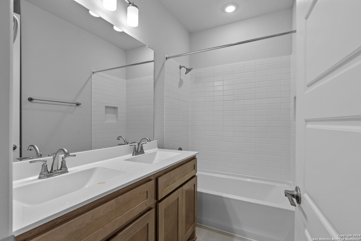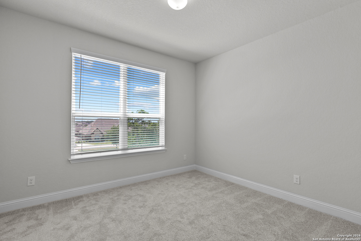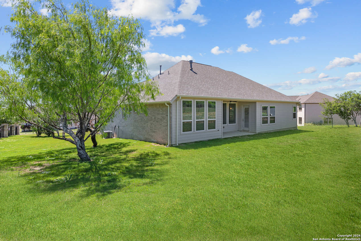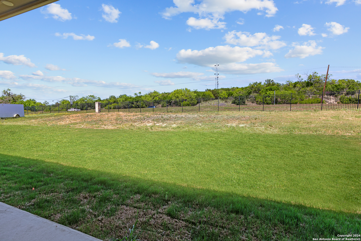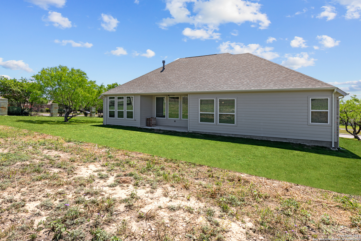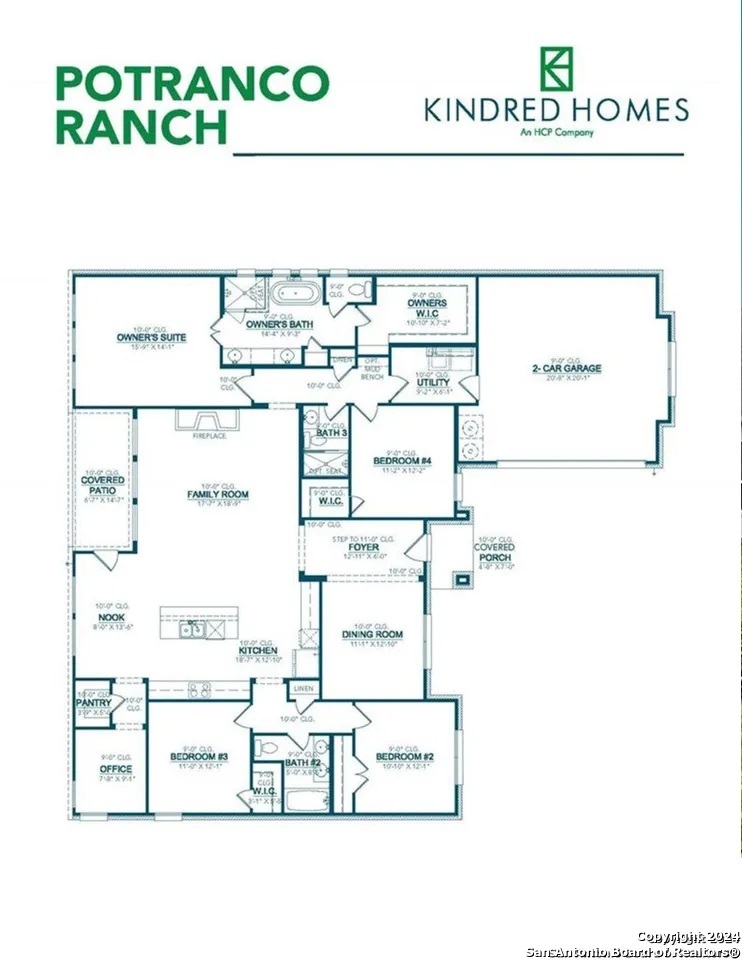The Lodge Floorplan sounds like a dream! With its spacious layout and thoughtful design, it offers a perfect blend of comfort and functionality. The covered entryway sets a welcoming tone, leading seamlessly into the foyer where the dining and study areas are conveniently located. One of the highlights is the expansive family room, offering a cozy ambiance with its fireplace and providing a picturesque view of the covered outdoor living space-a perfect spot for relaxation and entertaining guests. The kitchen is undoubtedly the heart of the home, with its central island, ample cabinet space, and large walk-in pantry. The adjacent breakfast nook adds to the charm, creating a lovely space for casual dining. The owner's suite is a retreat in itself, boasting a spacious walk-in closet and a luxurious bathroom with a glass-enclosed shower and a freestanding tub-a perfect sanctuary for unwinding after a long day. The inclusion of a small office or prep kitchen off the main kitchen adds versatility to the space, catering to various lifestyle needs. Additionally, the secondary bedrooms with their large closets ensure ample storage for everyone in the household. Convenience is evident throughout the floorplan, from the centrally located laundry room to the built-in bench and powder bath, making daily living effortless. With additional storage thoughtfully throughout the home, every inch of space is maximized for practicality and organization. This great home won't last. Visit today. SPANISH: El plano Lodge suena como un sueno! Con su amplio diseno y diseno cuidadoso, ofrece una combinacion perfecta de comodidad y funcionalidad. La entrada cubierta establece un tono acogedor, conduciendo sin problemas al vestibulo donde se encuentran convenientemente el comedor y el estudio. Uno de los aspectos mas destacados es el amplio salon familiar, que ofrece un ambiente acogedor con su chimenea y proporciona una vista pintoresca del espacio exterior cubierto, un lugar perfecto para relajarse y entretener a los invitados. La cocina es sin duda el corazon del hogar, con su isla central, amplio espacio de almacenamiento y despensa grande. El rincon de desayuno adyacente anade encanto, creando un espacio encantador para comer informalmente. La suite principal es un refugio en si misma, con un amplio vestidor y un lujoso bano con una ducha acristalada y una banera exenta, un santuario perfecto para relajarse despues de un largo dia. La inclusion de una pequena oficina o cocina de preparacion fuera de la cocina principal anade versatilidad al espacio, atendiendo a diversas necesidades de estilo de vida. Ademas, los dormitorios secundarios con sus grandes armarios aseguran un amplio espacio de almacenamiento para todos los miembros del hogar. La conveniencia es evidente en todo el plano de planta, desde la lavanderia centralmente ubicada hasta el banco incorporado y el bano de cortesia, haciendo que la vida diaria sea facil. Con almacenamiento adicional integrado cuidadosamente en toda la casa, cada pulgada de espacio se maximiza para la practicidad y la organizacion. Esta gran casa no durara. Visita hoy mismo.
 Facebook login requires pop-ups to be enabled
Facebook login requires pop-ups to be enabled







