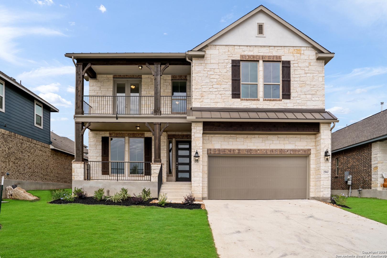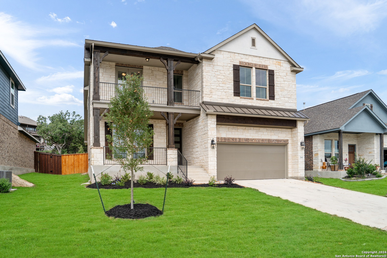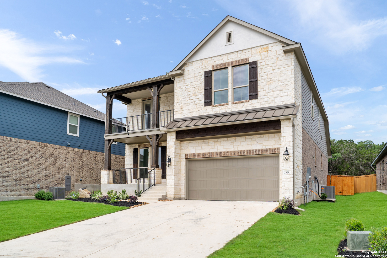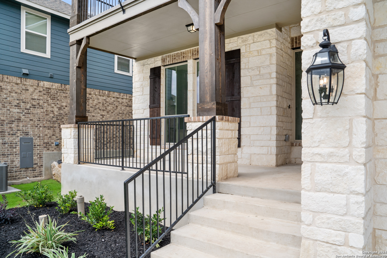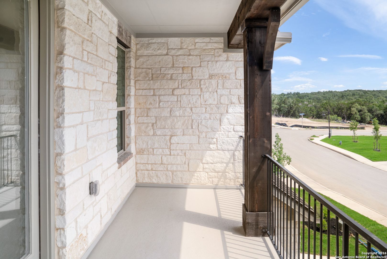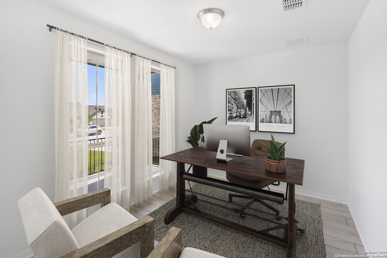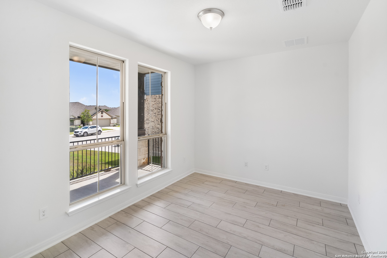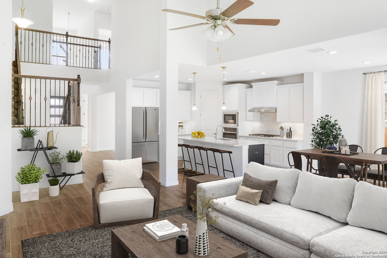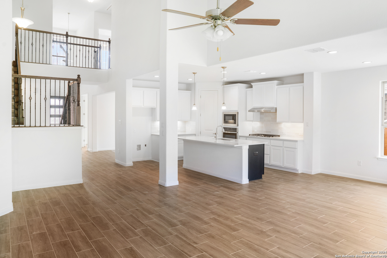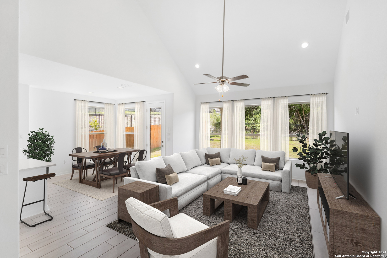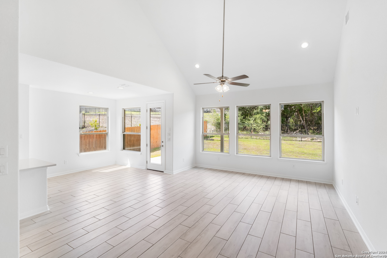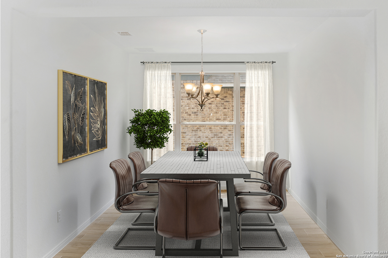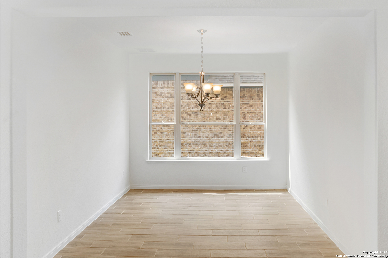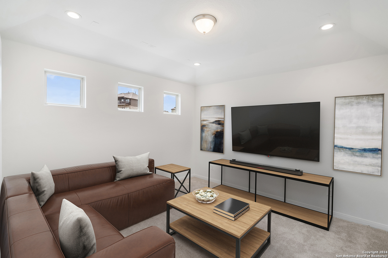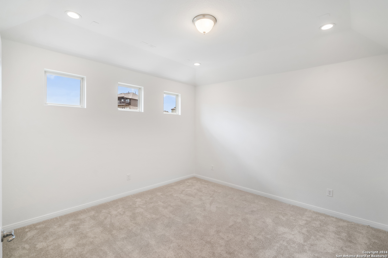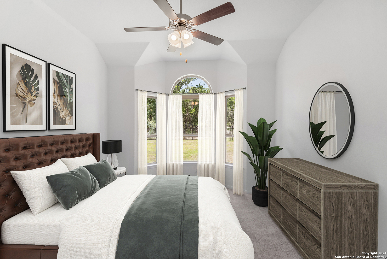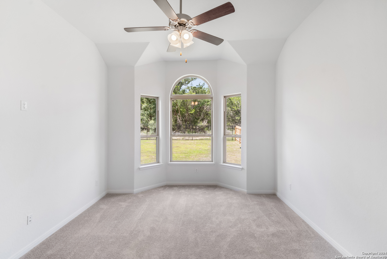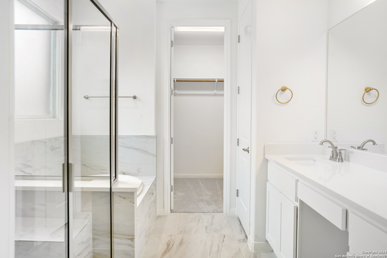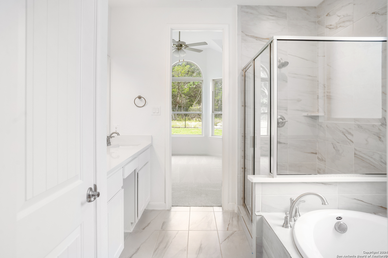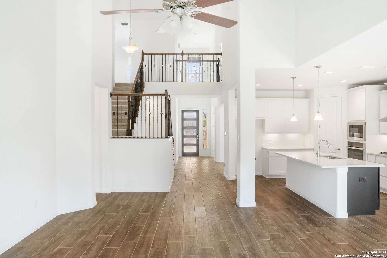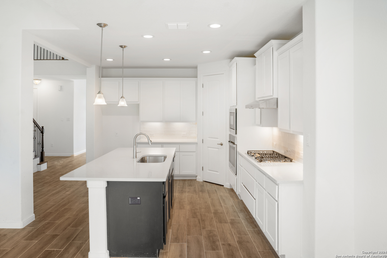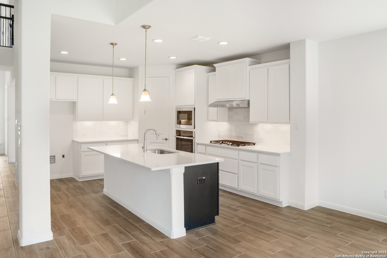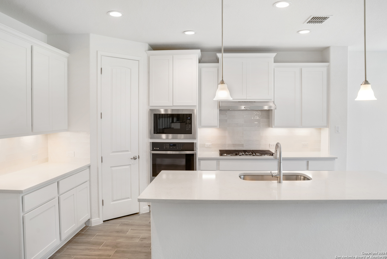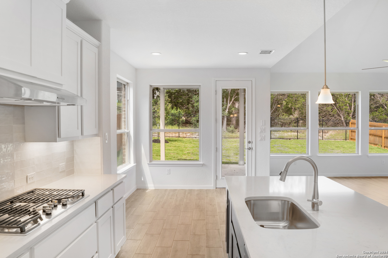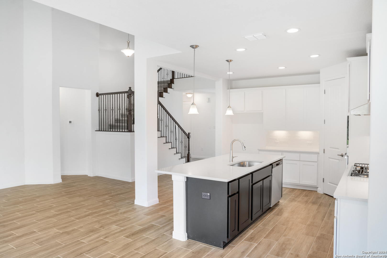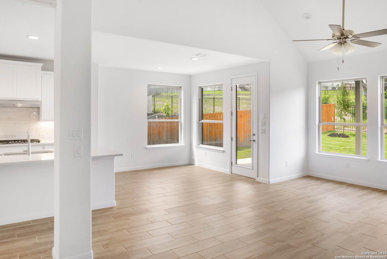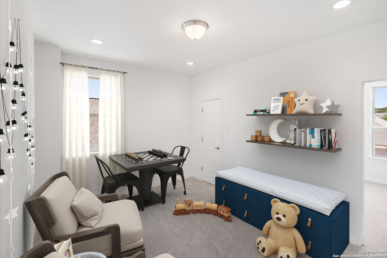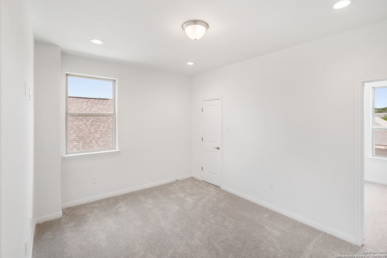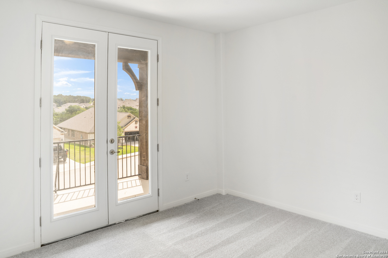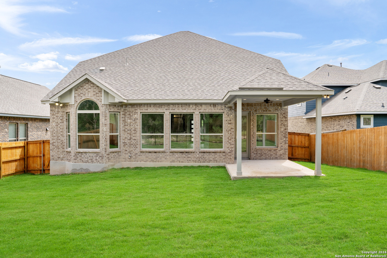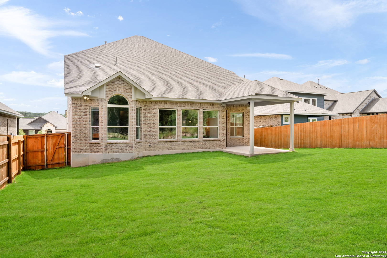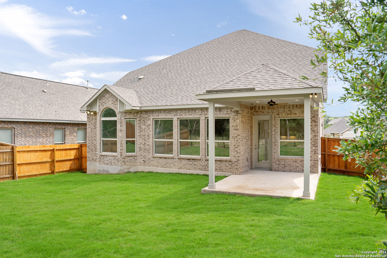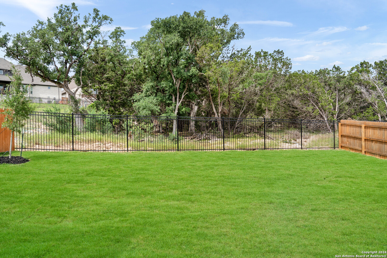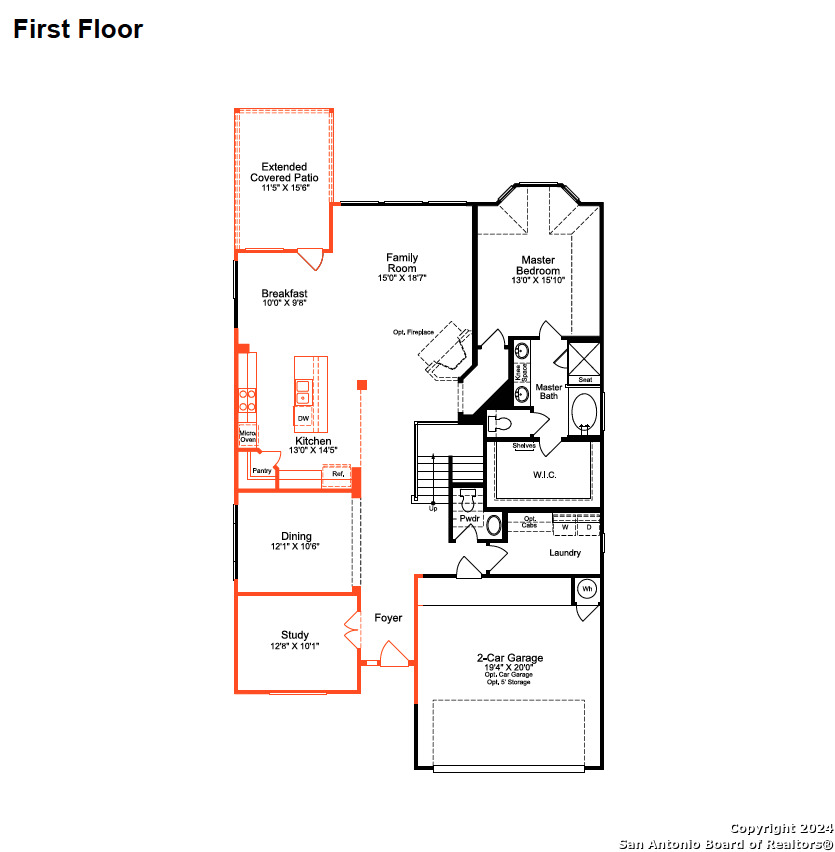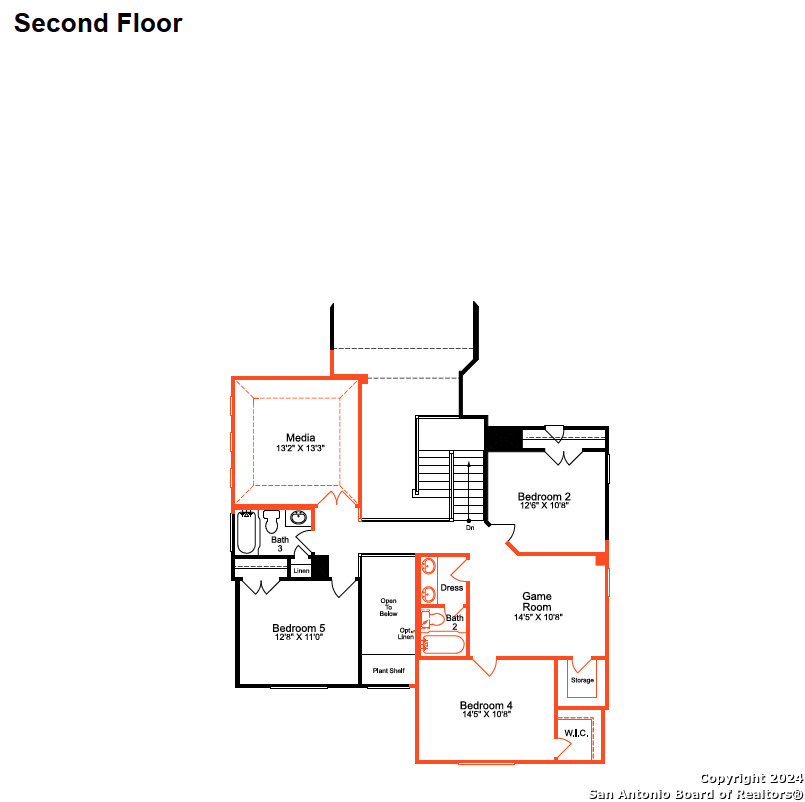Nestled in the prestigious Cibolo Canyons neighborhood, this stunning Kingsland Plan, Elevation E redefines luxury living. Positioned on a coveted greenbelt lot, this 2,874 sq.ft., 2-story home offers an unparalleled combination of modern design and serene natural surroundings. The open-concept layout maximizes space and flow, featuring 4 bedrooms, 3.5 bathrooms, and a 2-car garage. Step into the enhanced gourmet kitchen, complete with custom cabinetry, upgraded quartz countertops, and an elegant designer backsplash. The additional lighting throughout ensures a bright and inviting atmosphere, perfect for entertaining. The extended covered patio offers seamless indoor-outdoor living, ideal for enjoying peaceful greenbelt views. The expansive owner's retreat, located on the first floor, serves as a luxurious sanctuary with a spa-like ensuite bathroom featuring a soaking tub, walk-in shower, and ample closet space. Upstairs, the secondary bedrooms and bathrooms provide privacy and comfort, along with access to the second-level balcony. The home also boasts a spacious study, a game room, and an oversized media room for entertainment. Outside, the property includes a fully sodded yard with an irrigation system and a privacy fence, offering both beauty and low-maintenance living. Cibolo Canyons's sought-after amenities and scenic surroundings make this home a true masterpiece.
Courtesy of Keller Williams Heritage
This real estate information comes in part from the Internet Data Exchange/Broker Reciprocity Program . Information is deemed reliable but is not guaranteed.
© 2017 San Antonio Board of Realtors. All rights reserved.
 Facebook login requires pop-ups to be enabled
Facebook login requires pop-ups to be enabled







