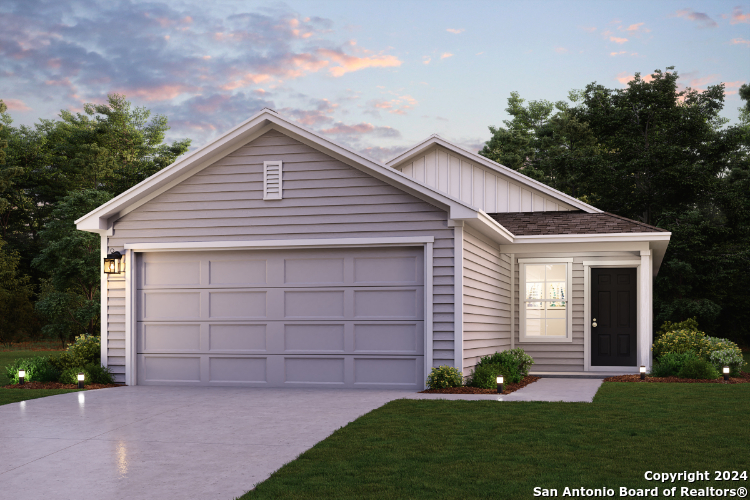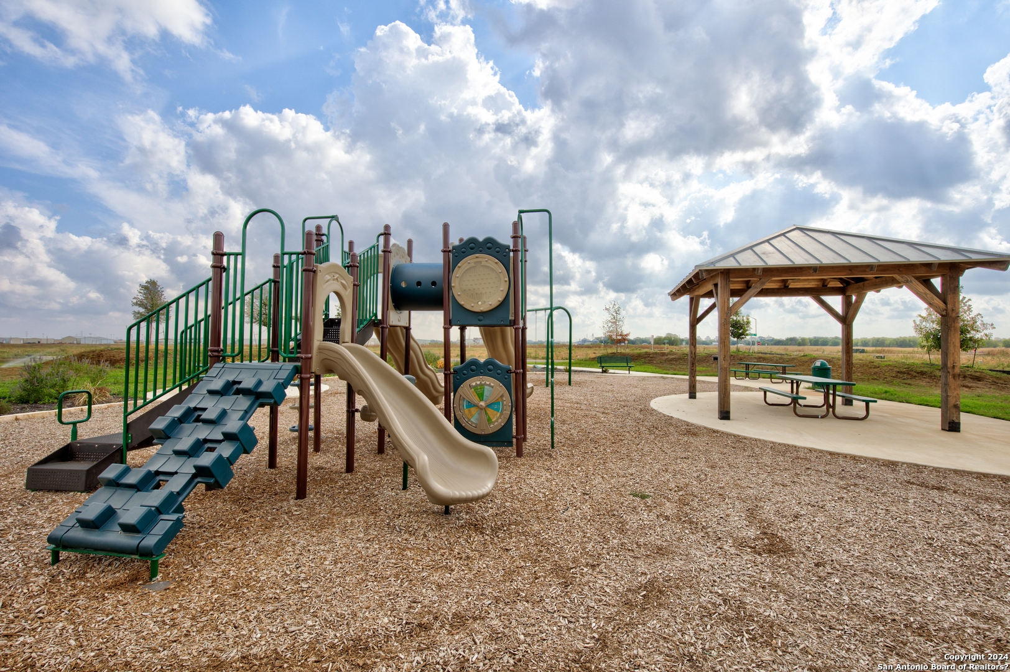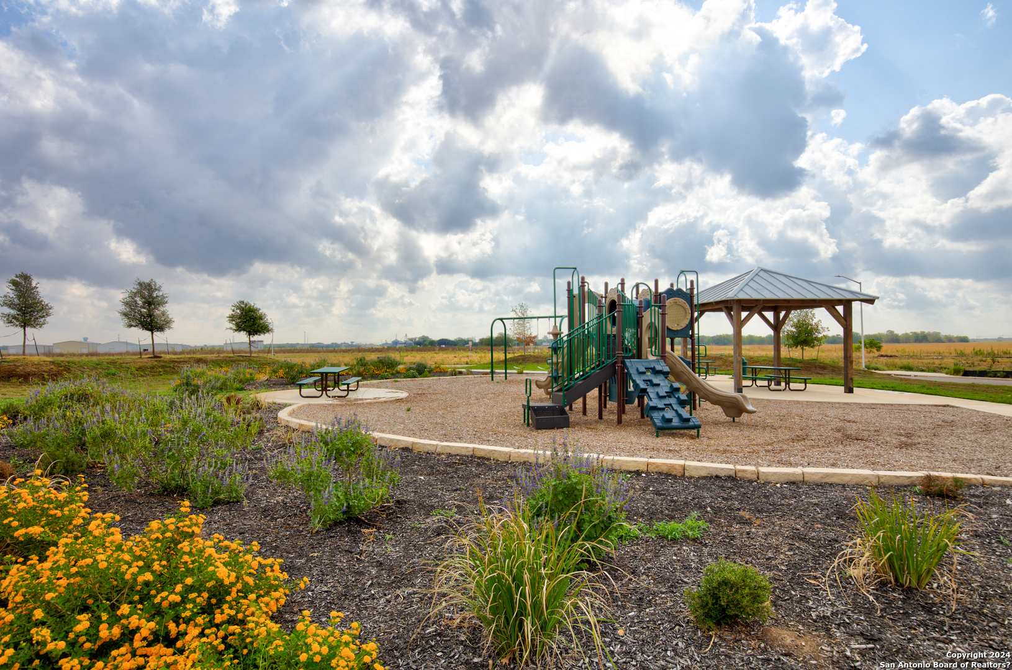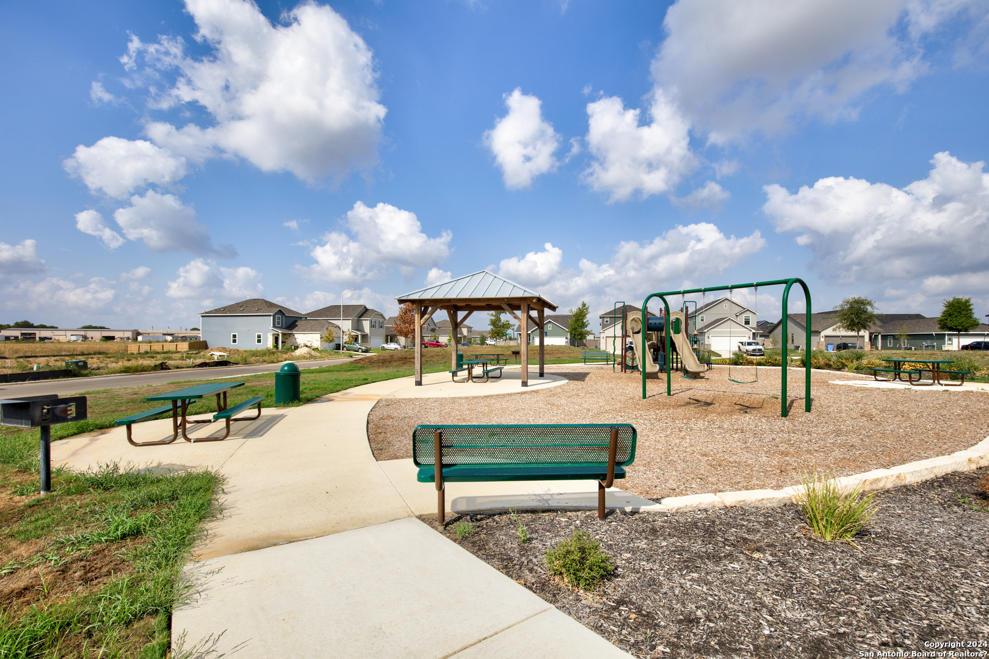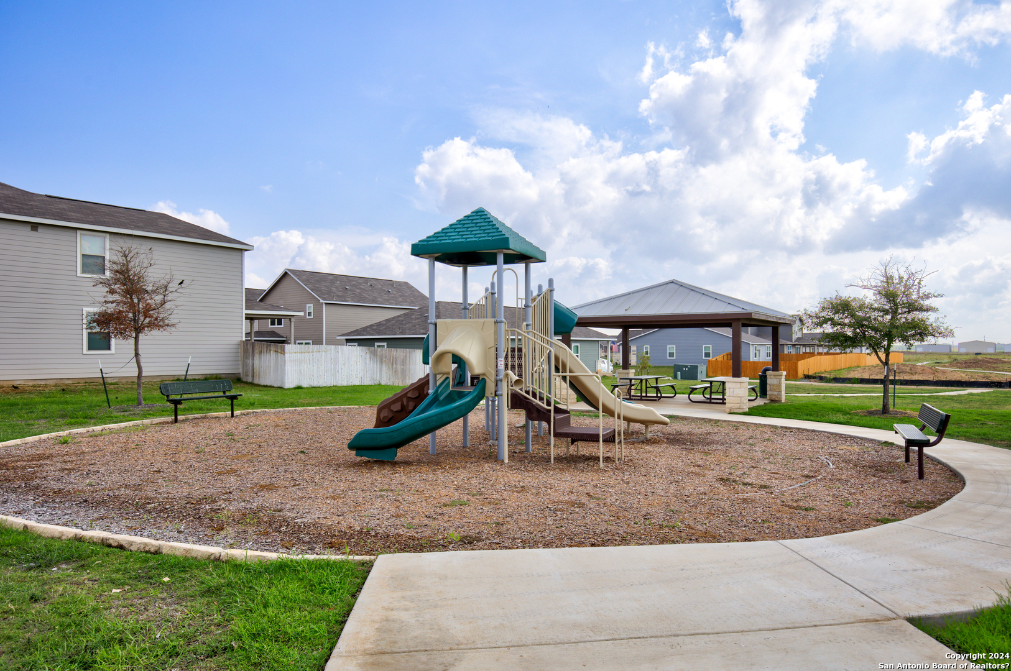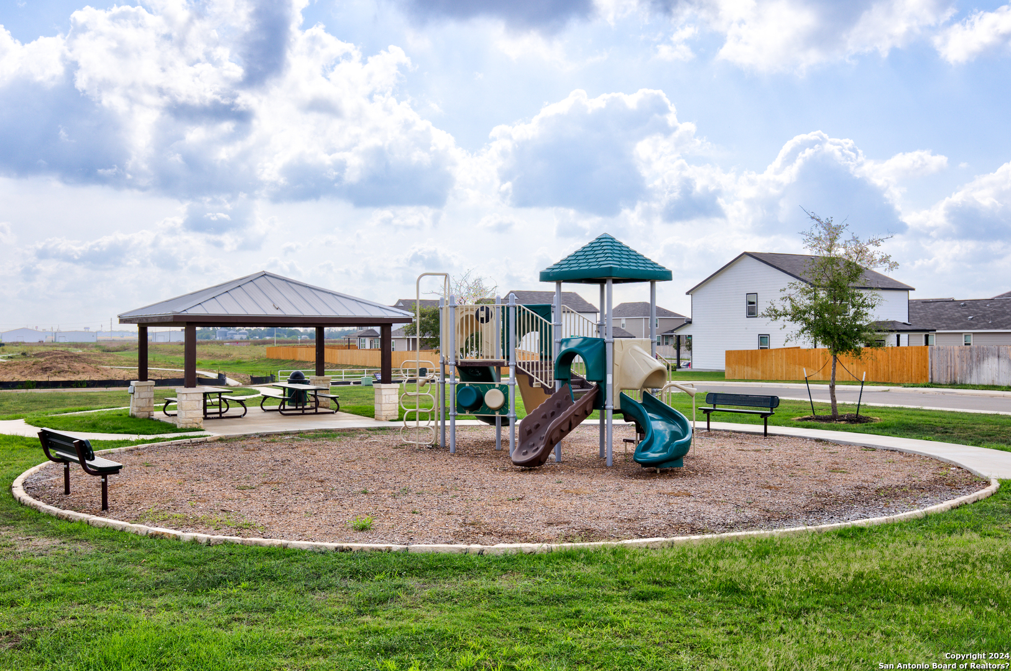Step into the smartly designed Hopewell at Hiddenbrooke, where a welcoming long foyer sets the tone for the beautiful open-concept layout anchored by a spacious great room. Continuing beyond the great room, you'll discover an elegant kitchen overlooking a charming dining area with seamless access to a covered patio-an inviting space for outdoor relaxation. Tucked away in the back corner, the secluded owner's suite offers a serene retreat, complete with an attached bath and a generously sized walk-in closet. Additionally, two generous secondary bedrooms share a full hall bath, while a functional laundry room adds convenience to daily routines. Moreover, the Hopewell boasts several notable highlights and upgrades, including 36" kitchen cabinets paired with granite countertops, 4" baseboards throughout the home, and luxury wood-look vinyl plank flooring in common areas. A stainless-steel appliance package elevates the kitchen's functionality and style, while cultured marble countertops and modern rectangular sinks enhance the bathrooms' aesthetics. Outside, a landscape package ensures a lush outdoor environment, while a garage door opener with two remotes adds convenience. Notably, exceptional included features such as the Century Home Connect smart home package further enhance the desirability of this remarkable residence.
 Facebook login requires pop-ups to be enabled
Facebook login requires pop-ups to be enabled







