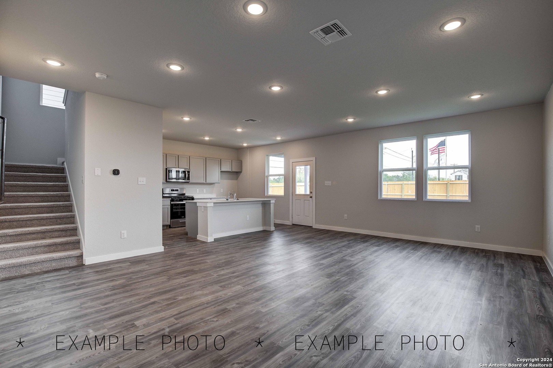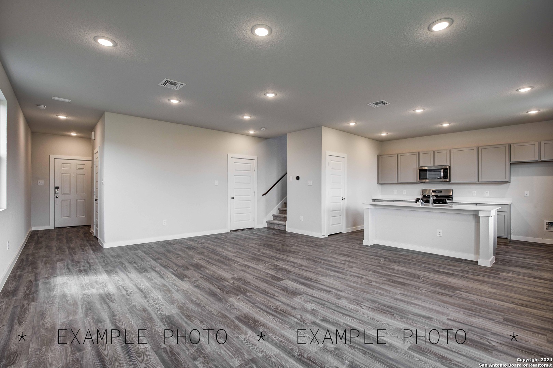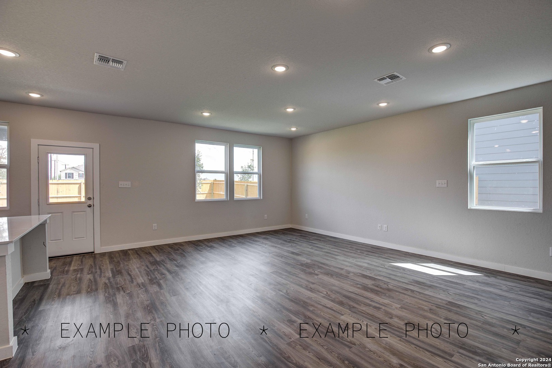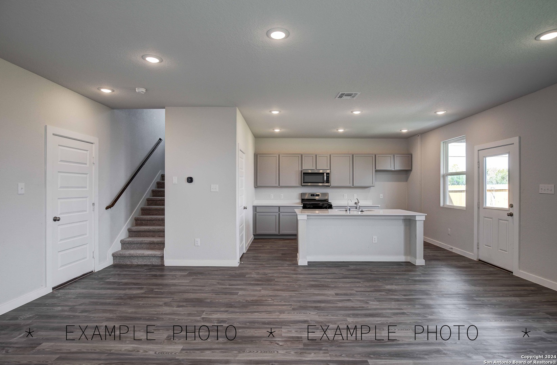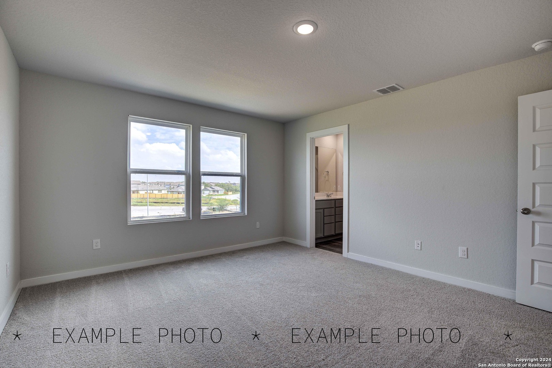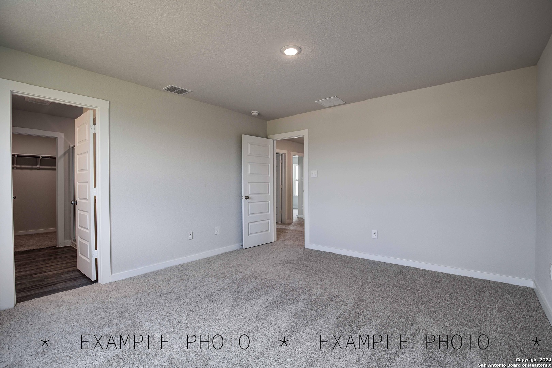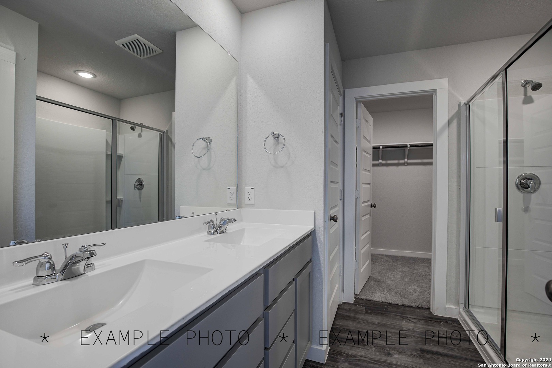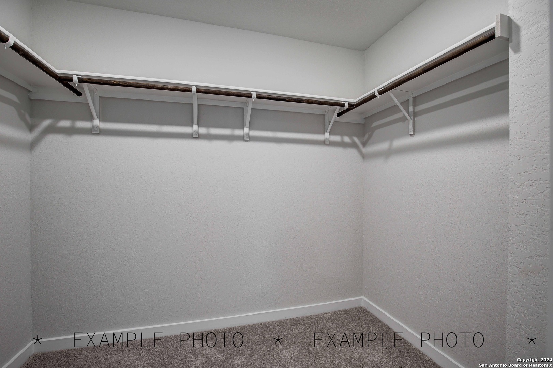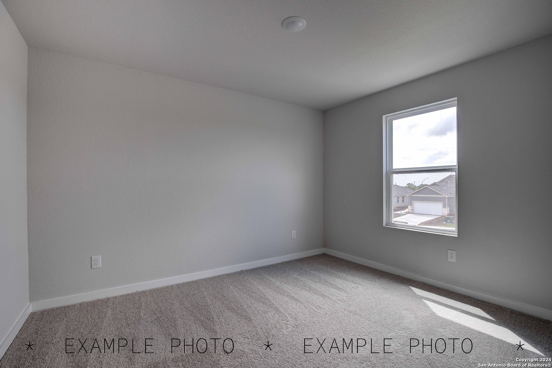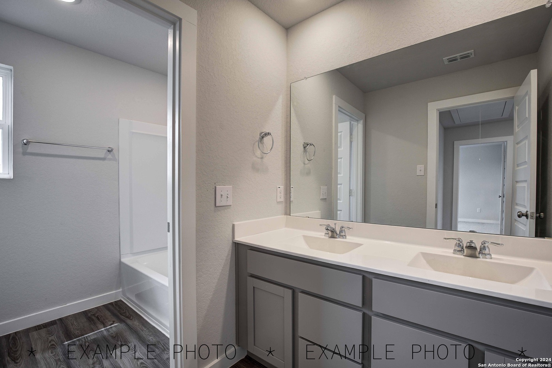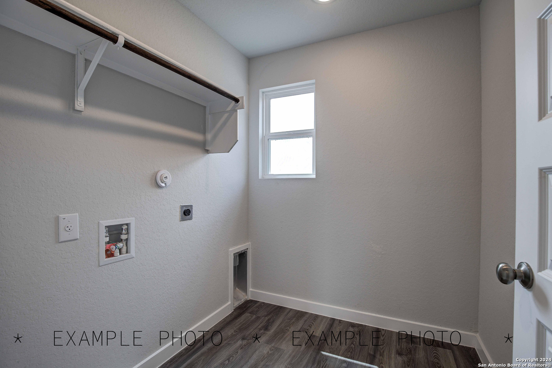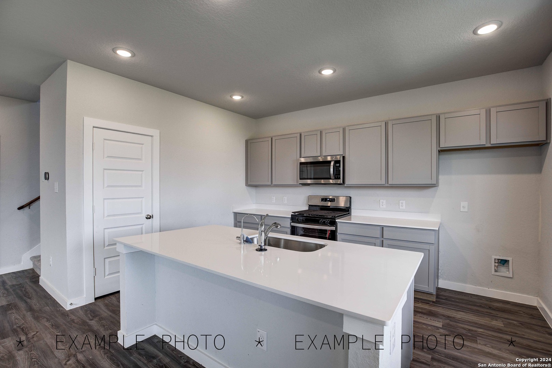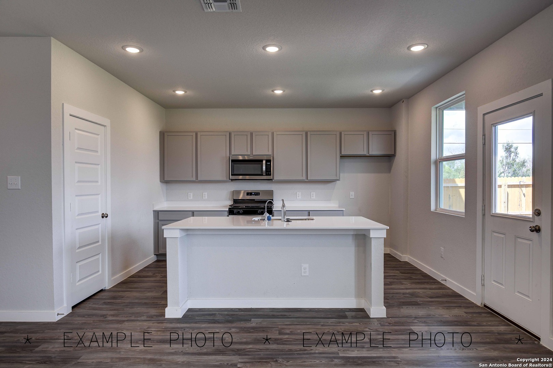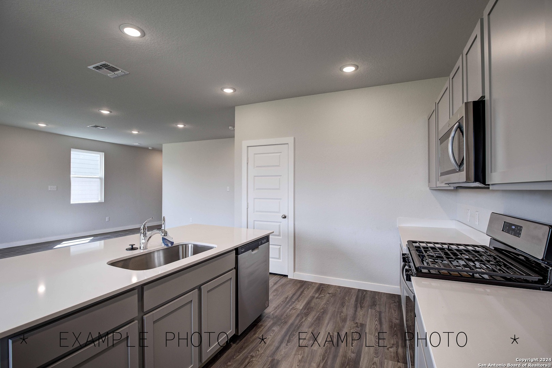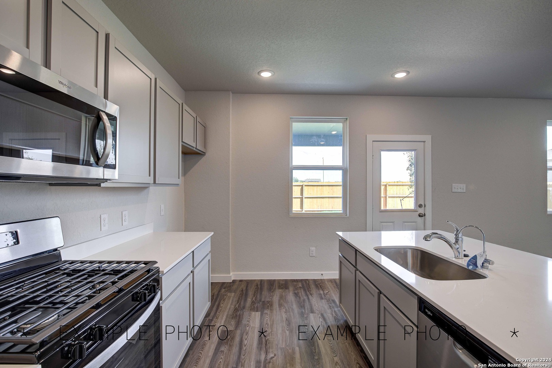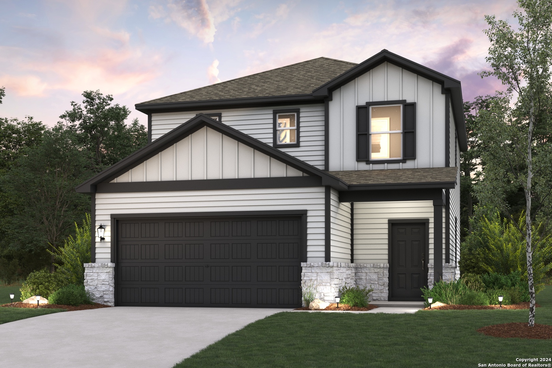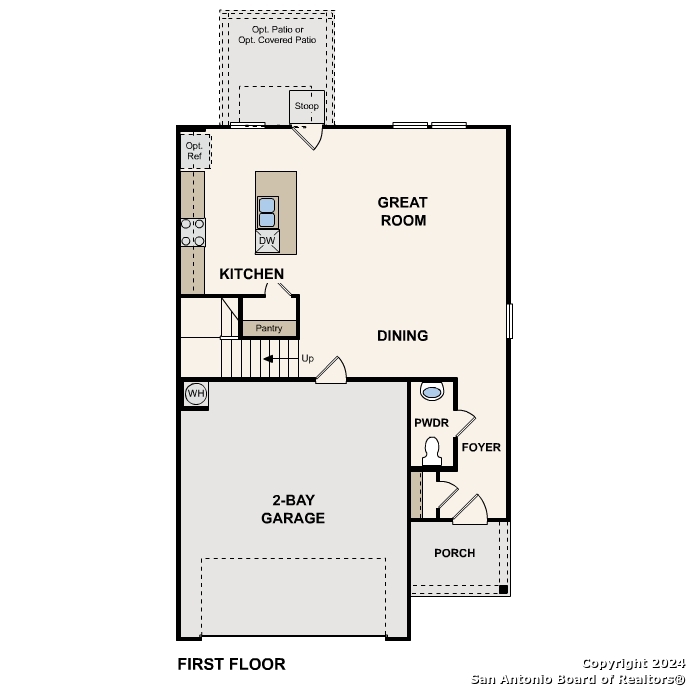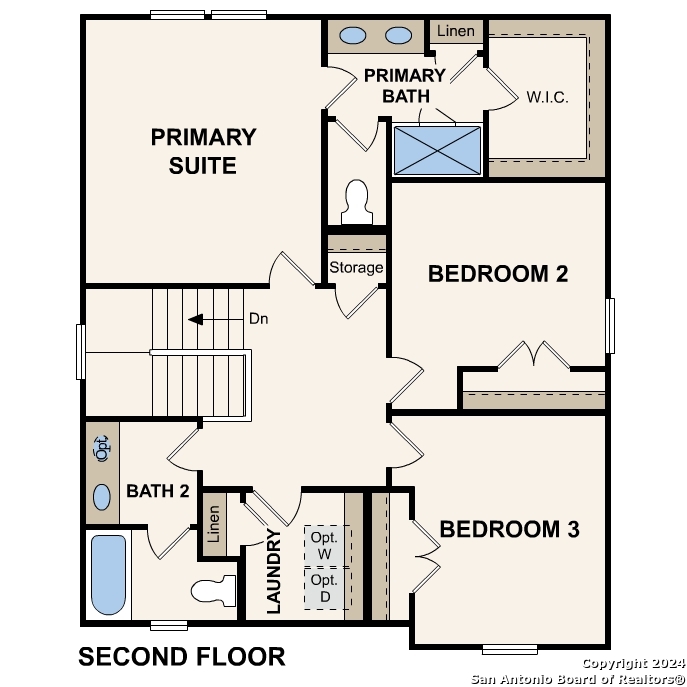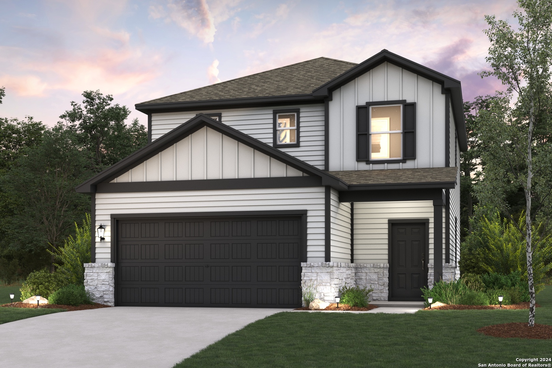"The Avery at Applewhite Meadows offers 1,681 square feet of well-designed living space across two stories. On the main floor, an inviting open-concept great room, dining area, and kitchen, complete with a center island and walk-in pantry, blend seamlessly to create a prime space for entertaining. A discreet powder room provides a touch of convenience to the first floor. Upstairs, the three bedrooms, full laundry room, and two full bathrooms offer a haven of comfort. The primary suite stands out with an en-suite bathroom featuring a dual-sink vanity, a walk-in closet, and a water closet. Completing the floor plan, several spare closets offer optimal storage space, contributing to the home's perfect fusion of functionality and style. Additional home highlights and upgrades: 36"" shaker-style kitchen cabinets Stainless-steel appliances and quartz countertops Soft water loop upgrade Luxury wood-look vinyl plank flooring in common areas Additional recessed lighting throughout home Cultured marble countertops and modern rectangular sinks in bathroom Sprinkler system with landscape package 240V electric car charging port Garage door opener with two remotes Exceptional included features, such as our Century Home Connect smart home package and more!"
 Facebook login requires pop-ups to be enabled
Facebook login requires pop-ups to be enabled







