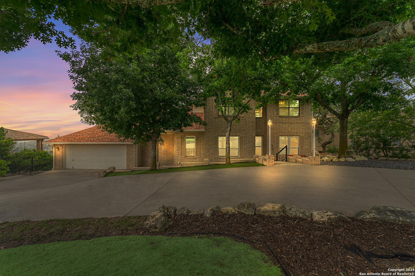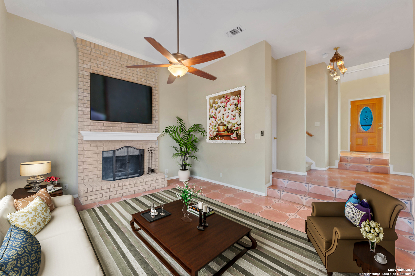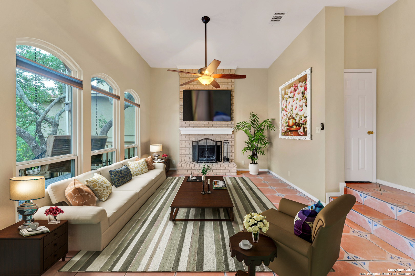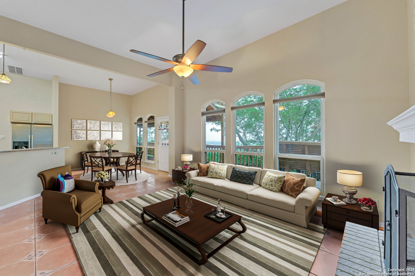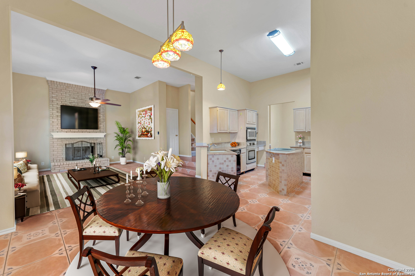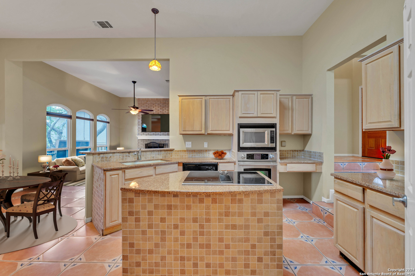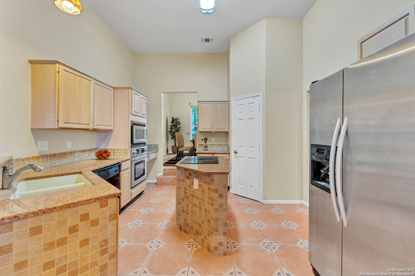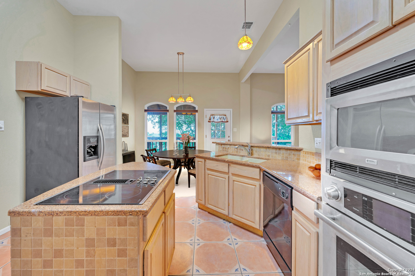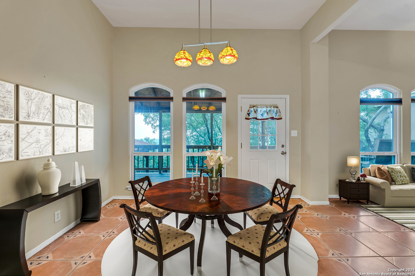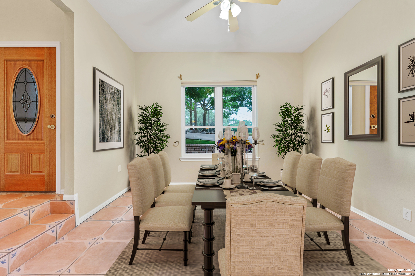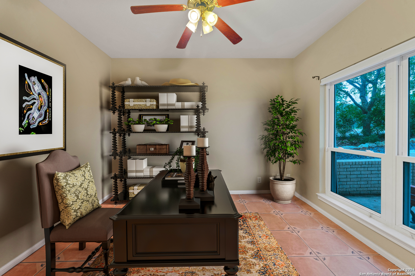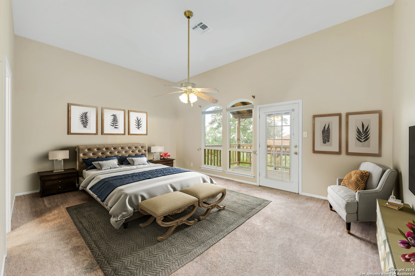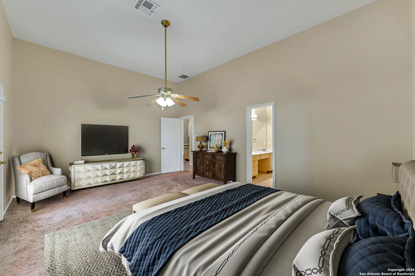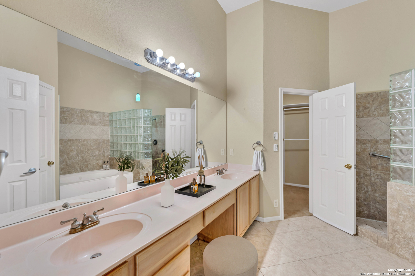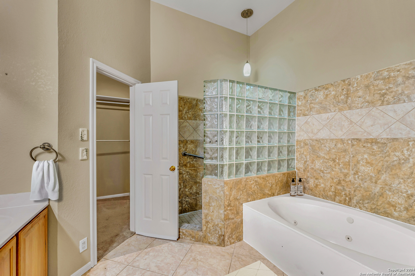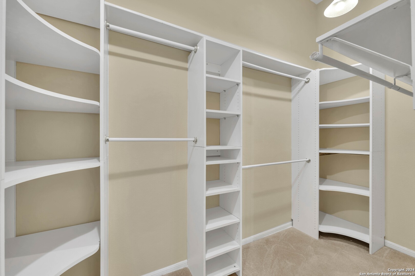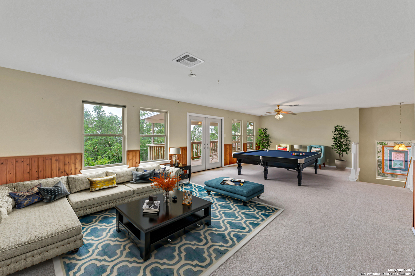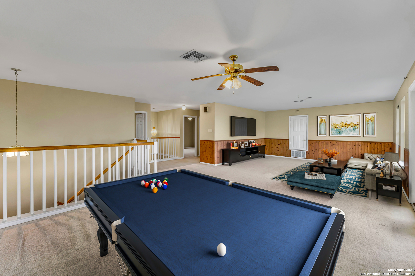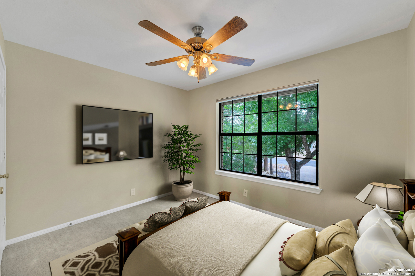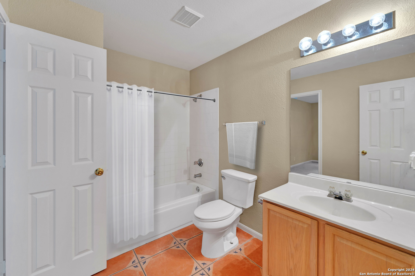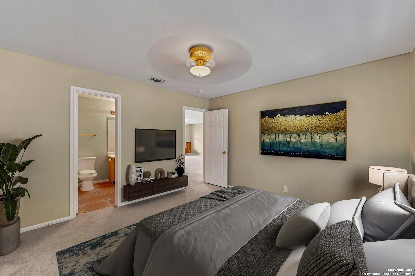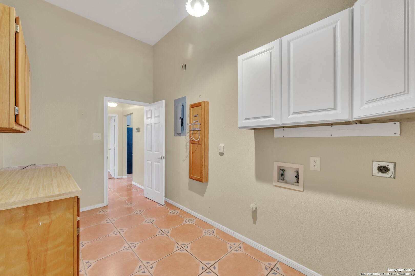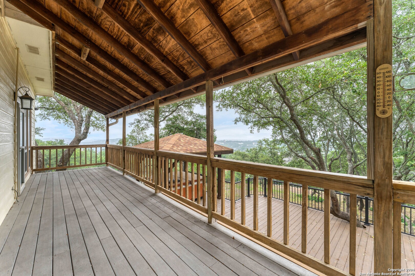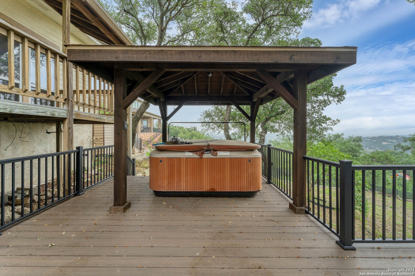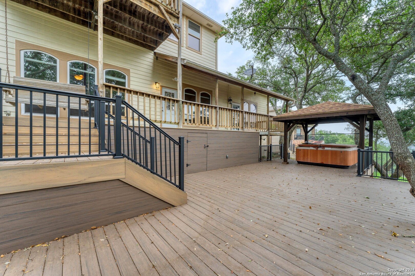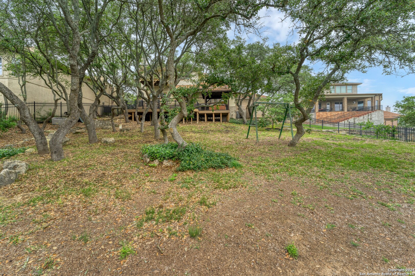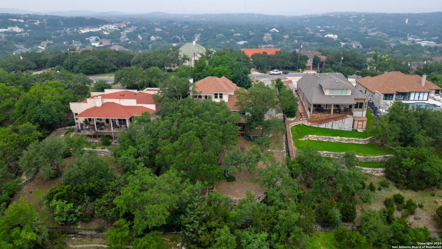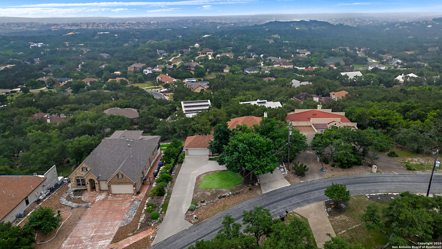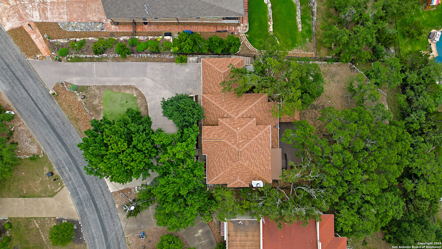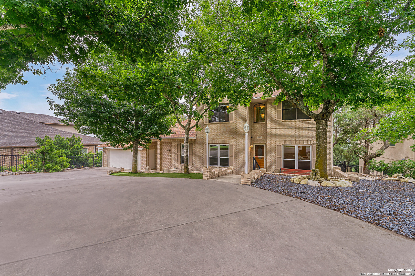Nestled in the heart of Timberwood Park, this sophisticated custom home provides awe-inspiring views that will captivate you from the moment you arrive. Step through the inviting entrance and feel welcomed into a versatile floor plan that seamlessly transitions between spaces, offering a perfect blend of functionality and elegance. With its high ceilings, a dedicated study, multiple living areas, or a spacious game room for entertaining, and an exceptional floor-to-ceiling fireplace, this home exudes a sense of grandeur and comfort. The kitchen boasts ample cabinetry and is complemented by both formal and casual dining areas for every occasion. The primary suite, conveniently situated on the main floor, impresses with its spaciousness, walk-in shower, a generously sized closet, and direct access to the outdoor deck. Set on nearly half an acre of land, the outdoor space offers expansive decks across various levels and breathtaking views of the surrounding landscape. A circular driveway adds to the property's curb appeal and convenience. Residents also enjoy access to Timberwood Park's amenities, including a private 30-acre park, a 7-acre stocked fishing lake, a swimming pool with a clubhouse, a par 3 golf course, multiple sports courts, and jogging trails, ensuring a lifestyle of leisure and enjoyment.
Courtesy of Rodriguez Collective
This real estate information comes in part from the Internet Data Exchange/Broker Reciprocity Program . Information is deemed reliable but is not guaranteed.
© 2017 San Antonio Board of Realtors. All rights reserved.
 Facebook login requires pop-ups to be enabled
Facebook login requires pop-ups to be enabled







