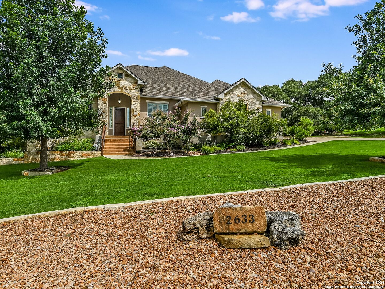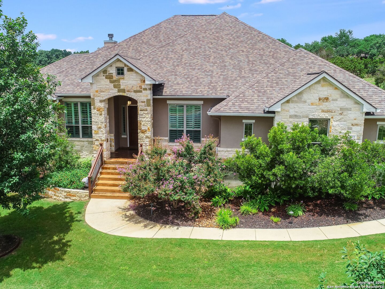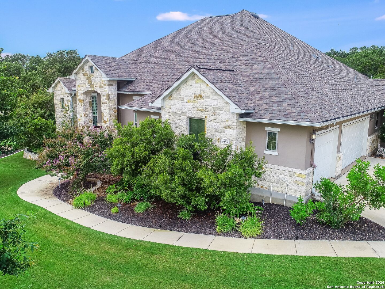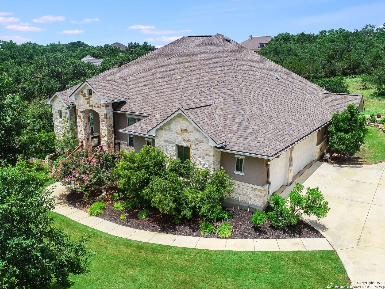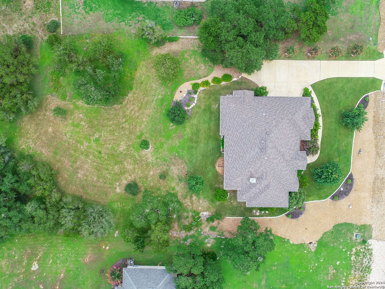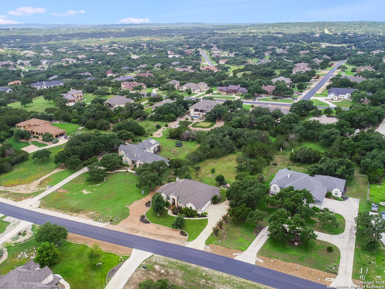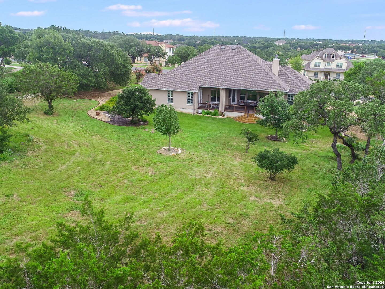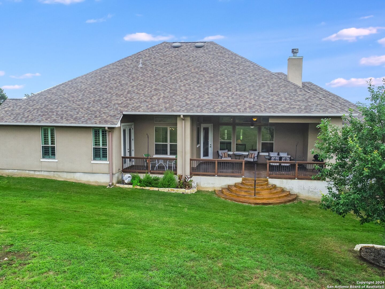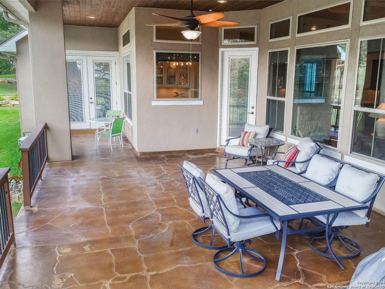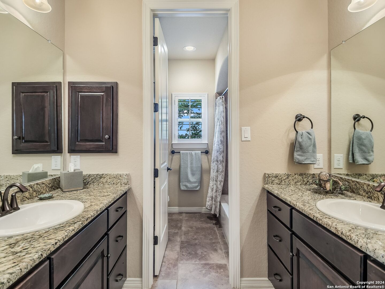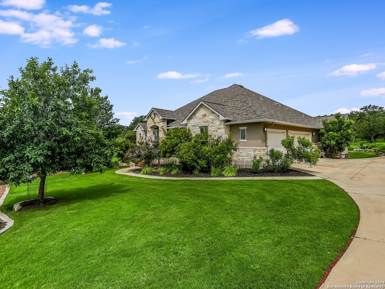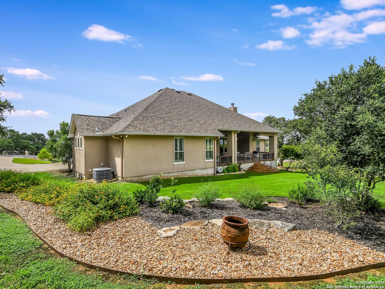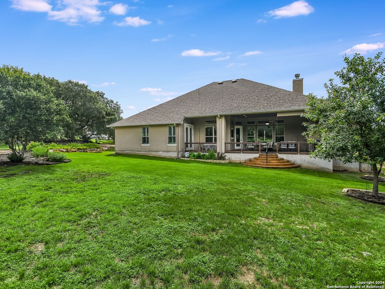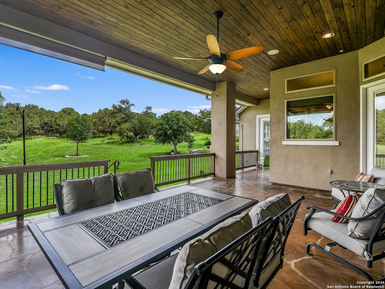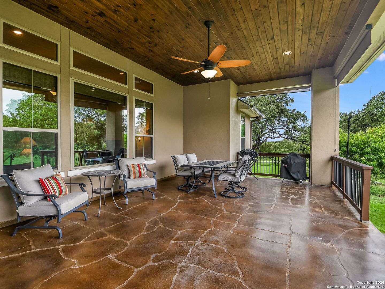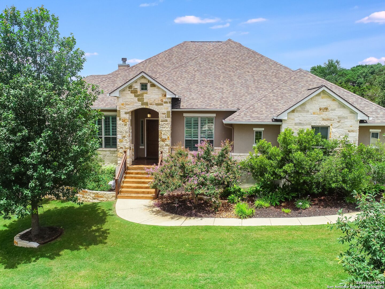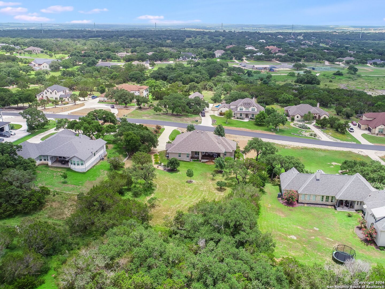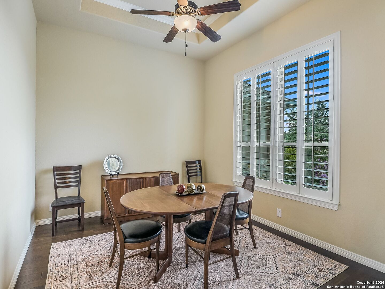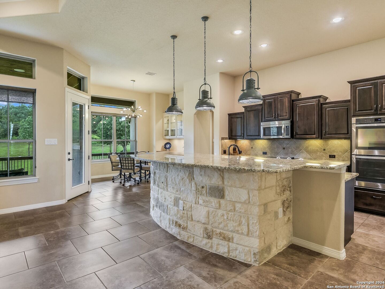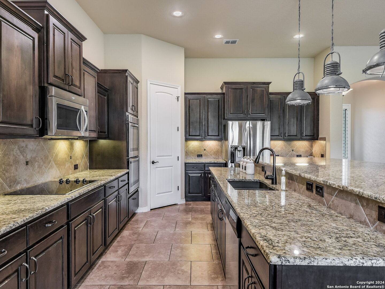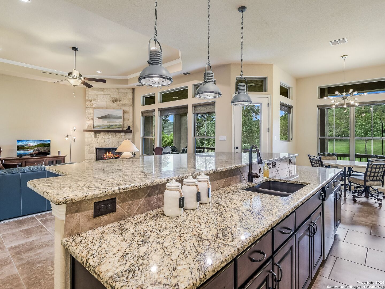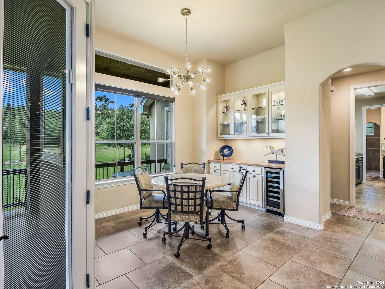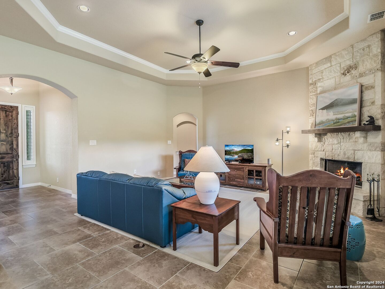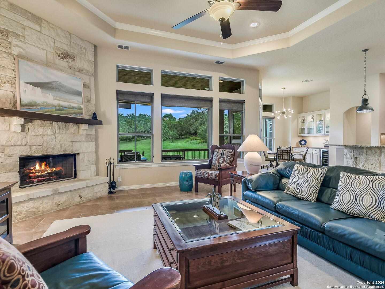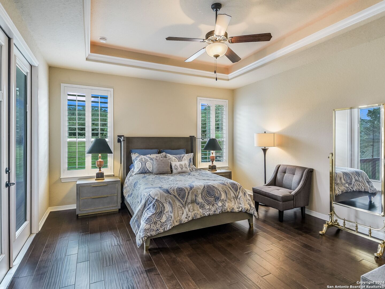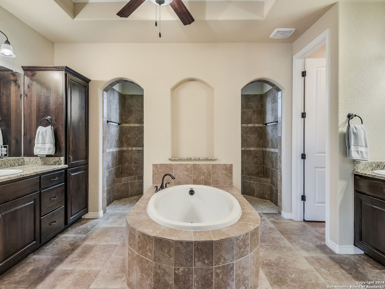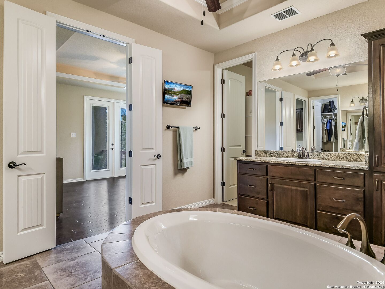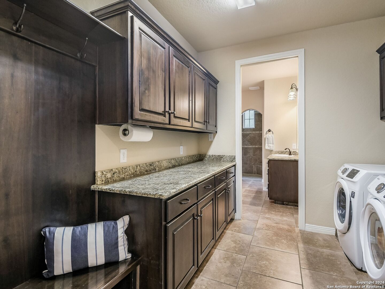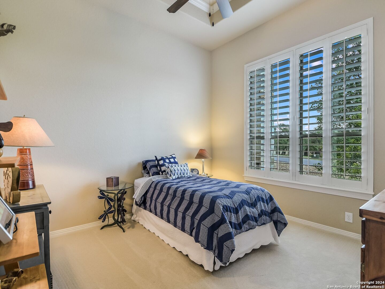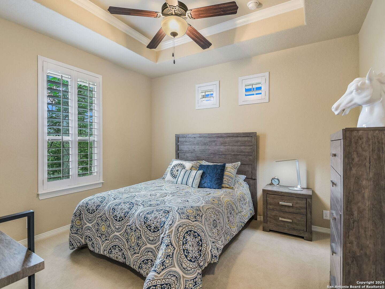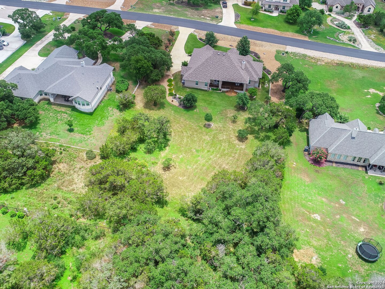Gorgeous residence in the exclusive gated community of Havenwood! An abundance of natural light greets you as you step inside, enhancing the open feel of the living spaces with tray ceilings and crown molding defining all rooms. A stone wood-burning fireplace serves as the centerpiece of the tiled living room with a wall of windows overlooking a native landscape with wildlife. The chef's kitchen delights with double ovens, extensive cabinetry, and large serving bar. The breakfast area supports an elegant built-in buffet with lighted glass display cabinets and wine fridge. Split floor plan arrangement yields a private master suite and mud/laundry room separate from the three additional bedrooms with walk-in closets. The master bedroom opens onto the covered patio with double doors inviting a quiet setting for morning coffee. The master bathroom boasts double walk-in closets with built-ins, double shower, garden tub, and direct laundry access. A workbench and built-in cabinetry with epoxy flooring accentuates a highly functional 3-car garage. Impressive covered back patio to enjoy the sights and sounds of nature on a 1 acre fully landscaped lot with mature trees. Additional upgrades including plantation shutters, 12-station sprinkler system, Unique outdoor lighting system, water softener, 2023 hot water heater, and 2023 luxury carpet in secondary bedrooms set this home apart as a well-appointed retreat in the Texas Hill Country!
Courtesy of Kuper Sotheby's Int'l Realty
This real estate information comes in part from the Internet Data Exchange/Broker Reciprocity Program . Information is deemed reliable but is not guaranteed.
© 2017 San Antonio Board of Realtors. All rights reserved.
 Facebook login requires pop-ups to be enabled
Facebook login requires pop-ups to be enabled







