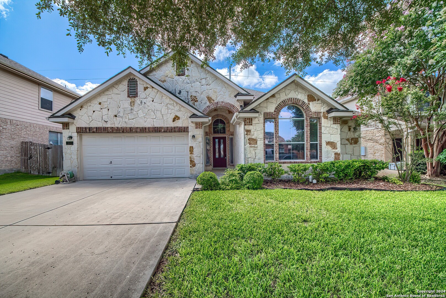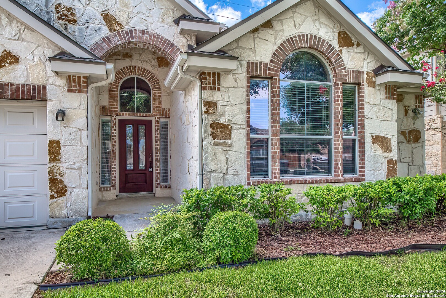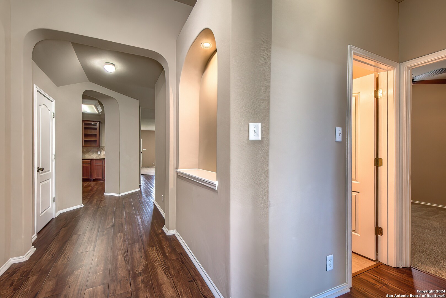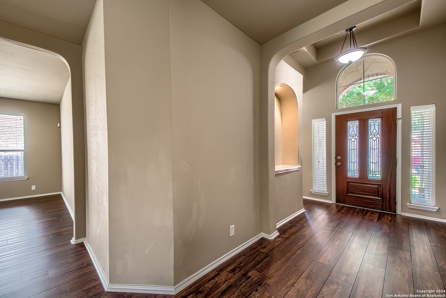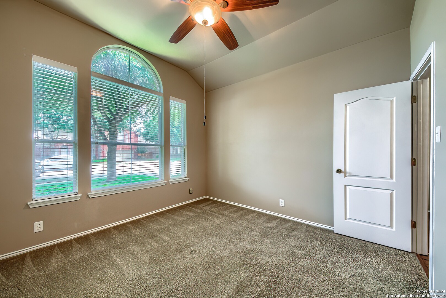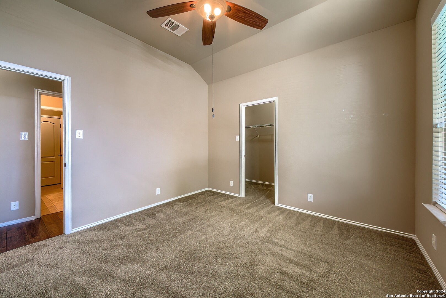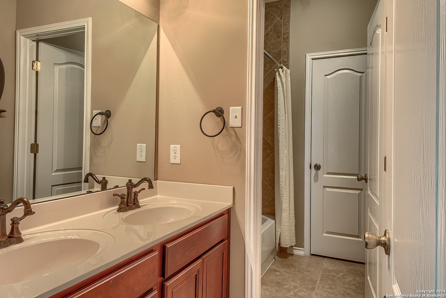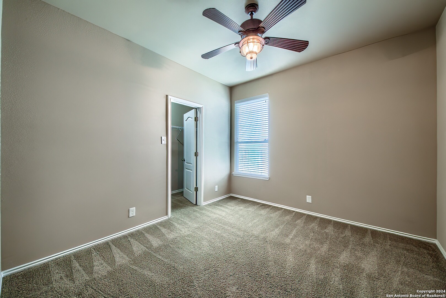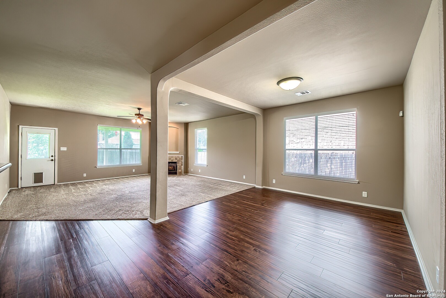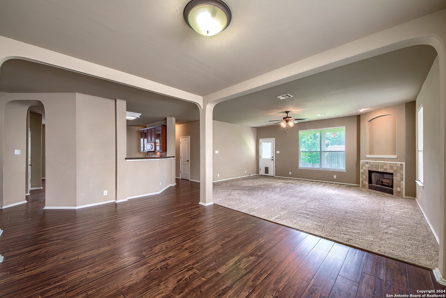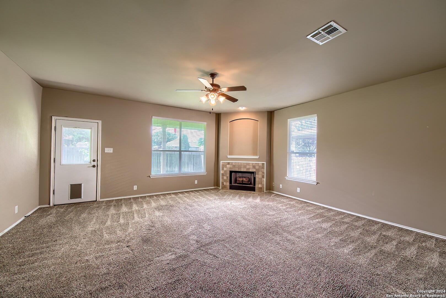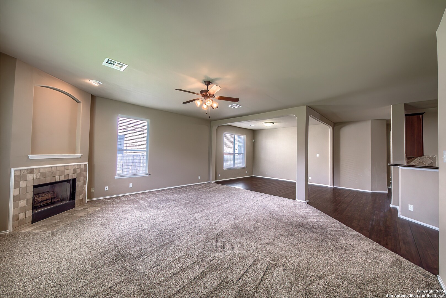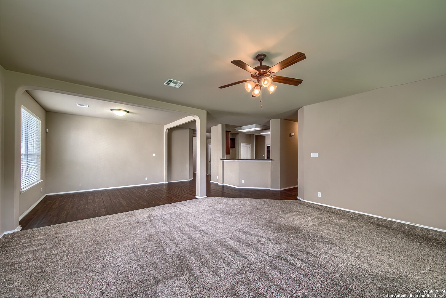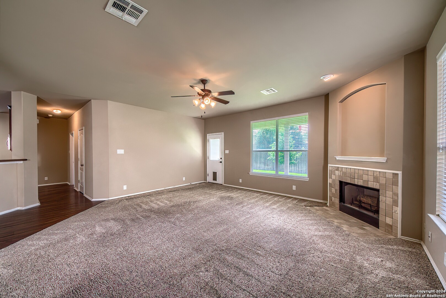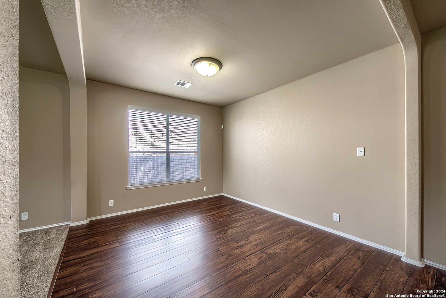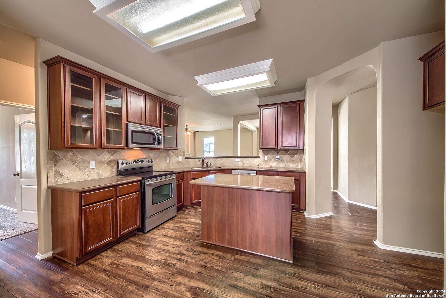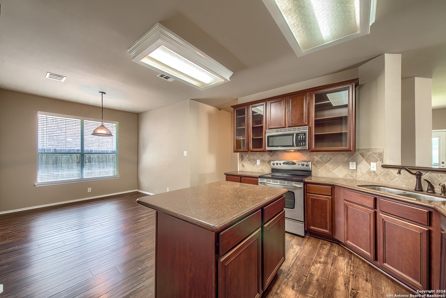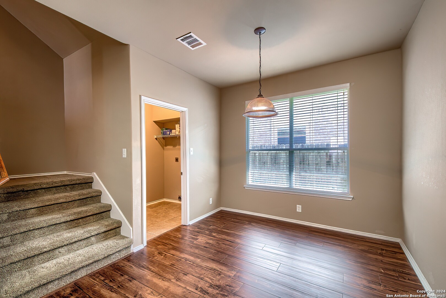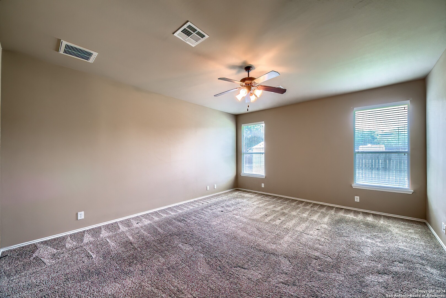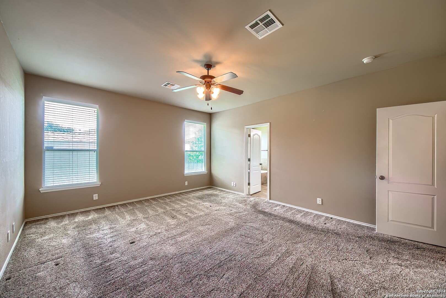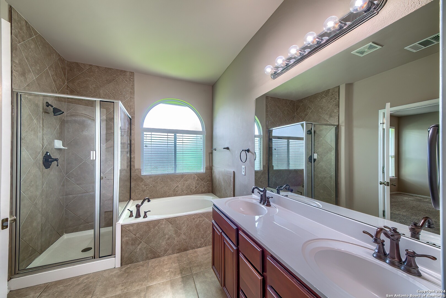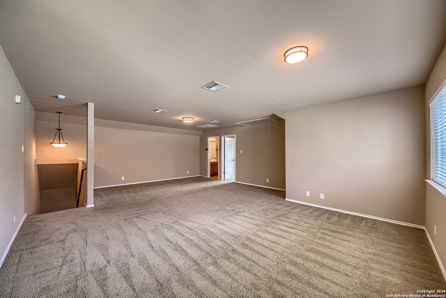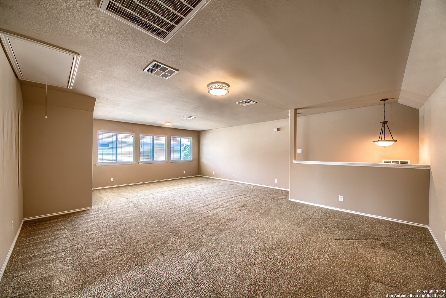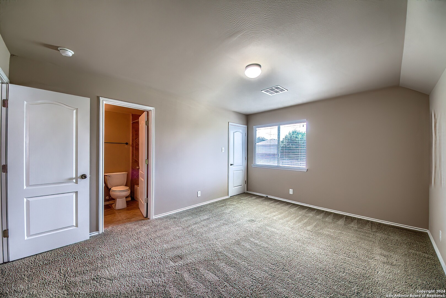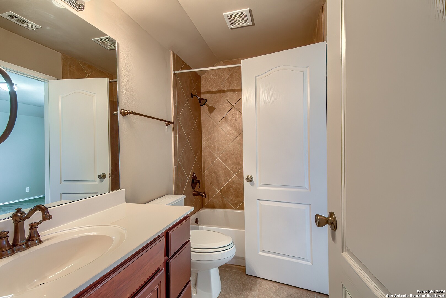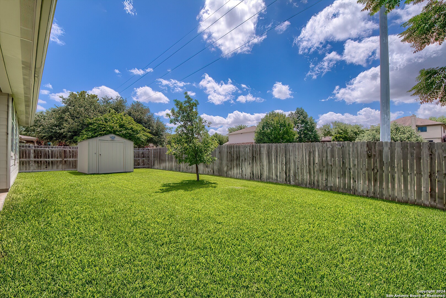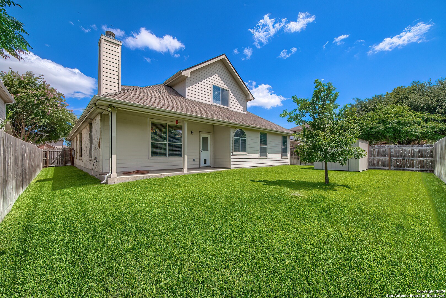Come see this beautiful home in the beautiful subdivision of Belmont Park! This floorplan is one to talk about ... 4 bedrooms, 3.5 bathrooms, large upstairs living area, large downstairs living/dining combo, all with the kitchen in the heart of the home. This home has many upgrades to included new PVC flooring, new roof, two AC units, new dishwasher, is pre-plumbed for a water softener and has a generator transfer switch for that unexpected cold weather. The outside space of this home truly is an extension of the interior. This home backs up to a greenbelt with a walking path, has a sprinkler system, storage shed in the backyard with solar-powered light and beautifully-maintained yards. Belmont Park subdivision is known for its walking paths, playgrounds, community involvement and excellent schools. In fact, this home is within walking distance to Sipple Elementary. It is also less than one mile from the Warbler Woods Bird Sanctuary. Imagine sitting on your covered patio while watching beautiful birds. This home is a true Texas treasure.
Courtesy of Kolt Properties, Llc
This real estate information comes in part from the Internet Data Exchange/Broker Reciprocity Program . Information is deemed reliable but is not guaranteed.
© 2017 San Antonio Board of Realtors. All rights reserved.
 Facebook login requires pop-ups to be enabled
Facebook login requires pop-ups to be enabled







