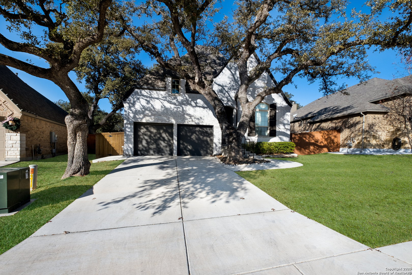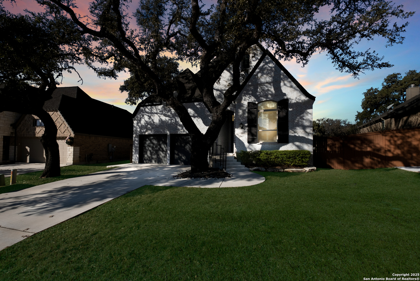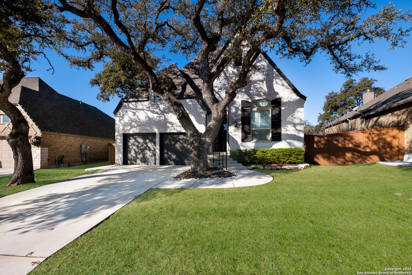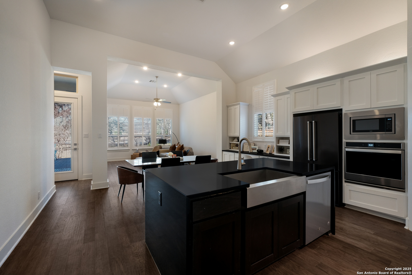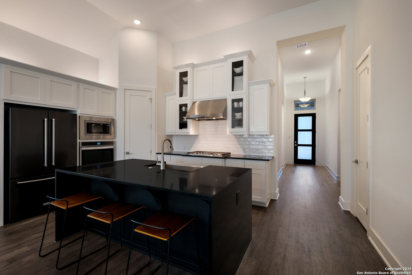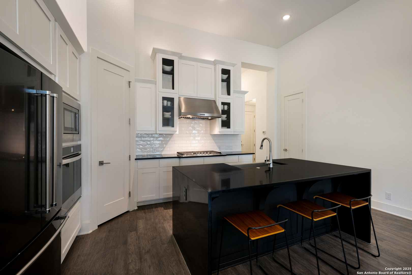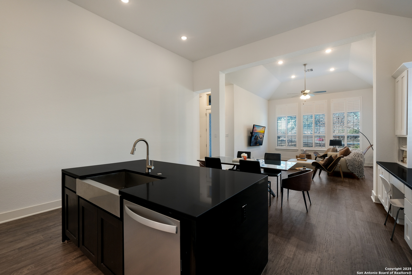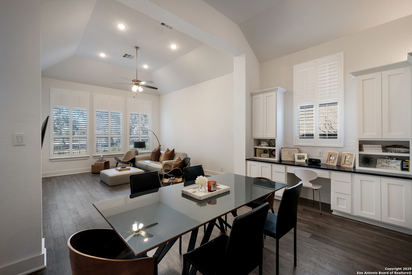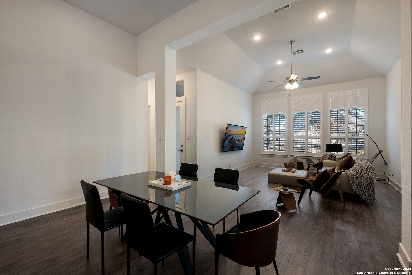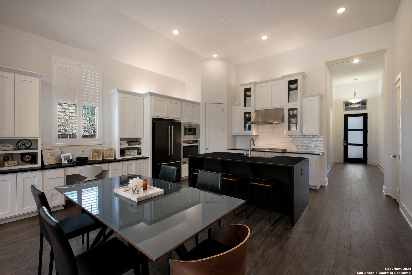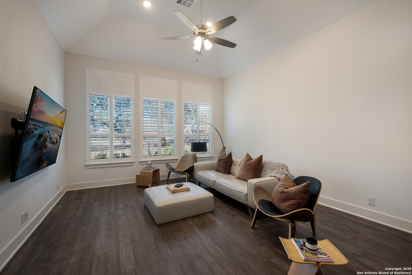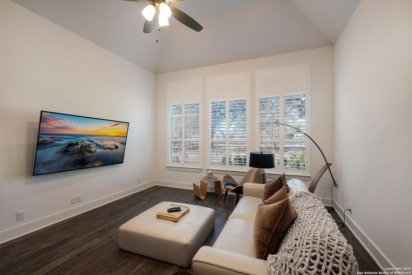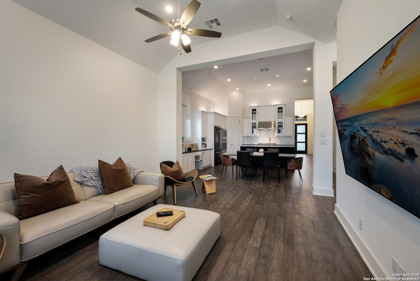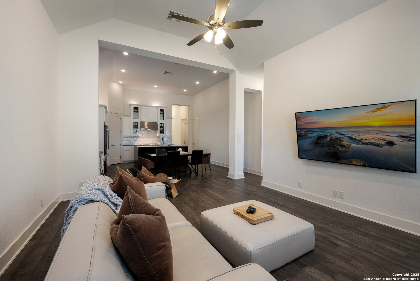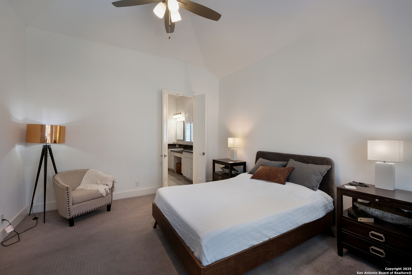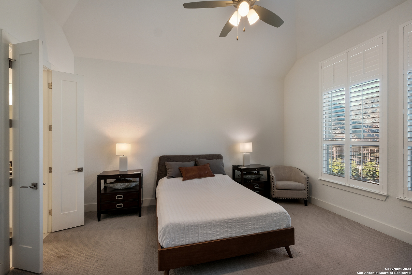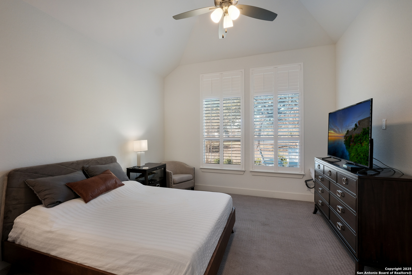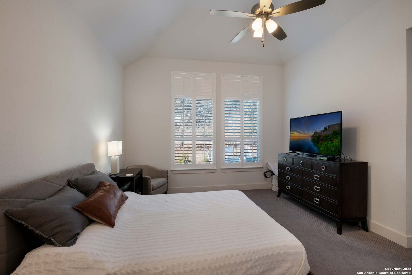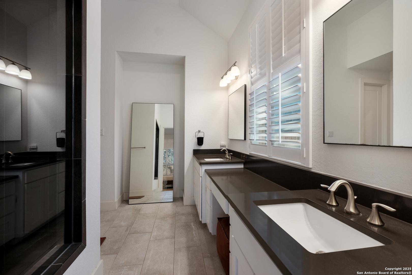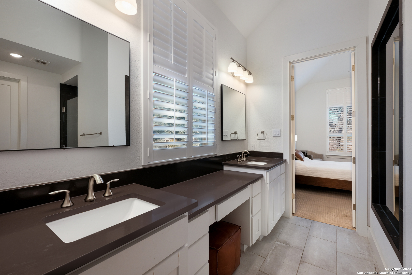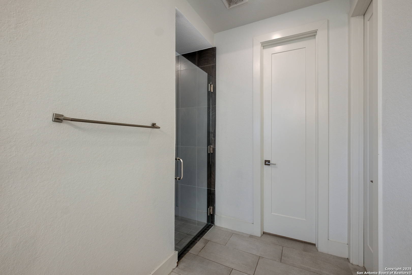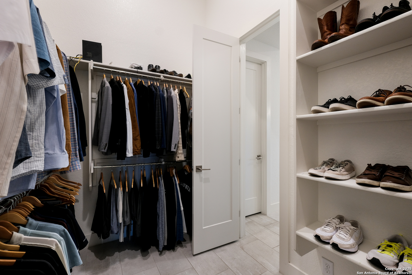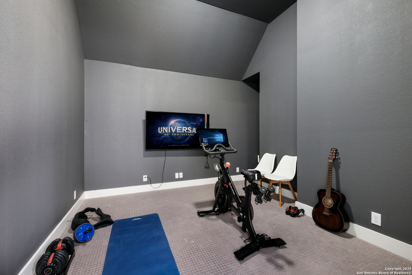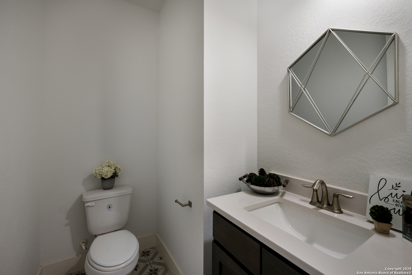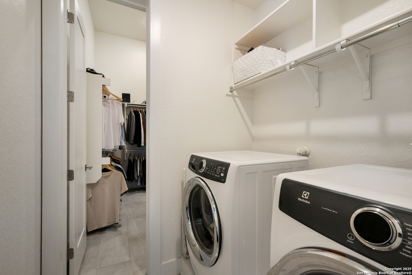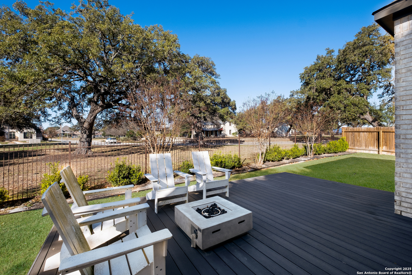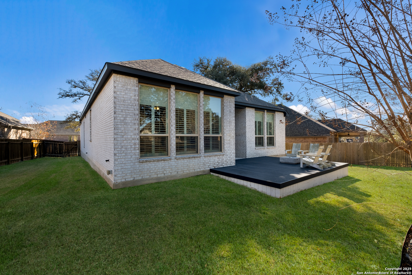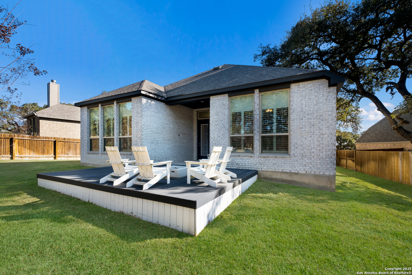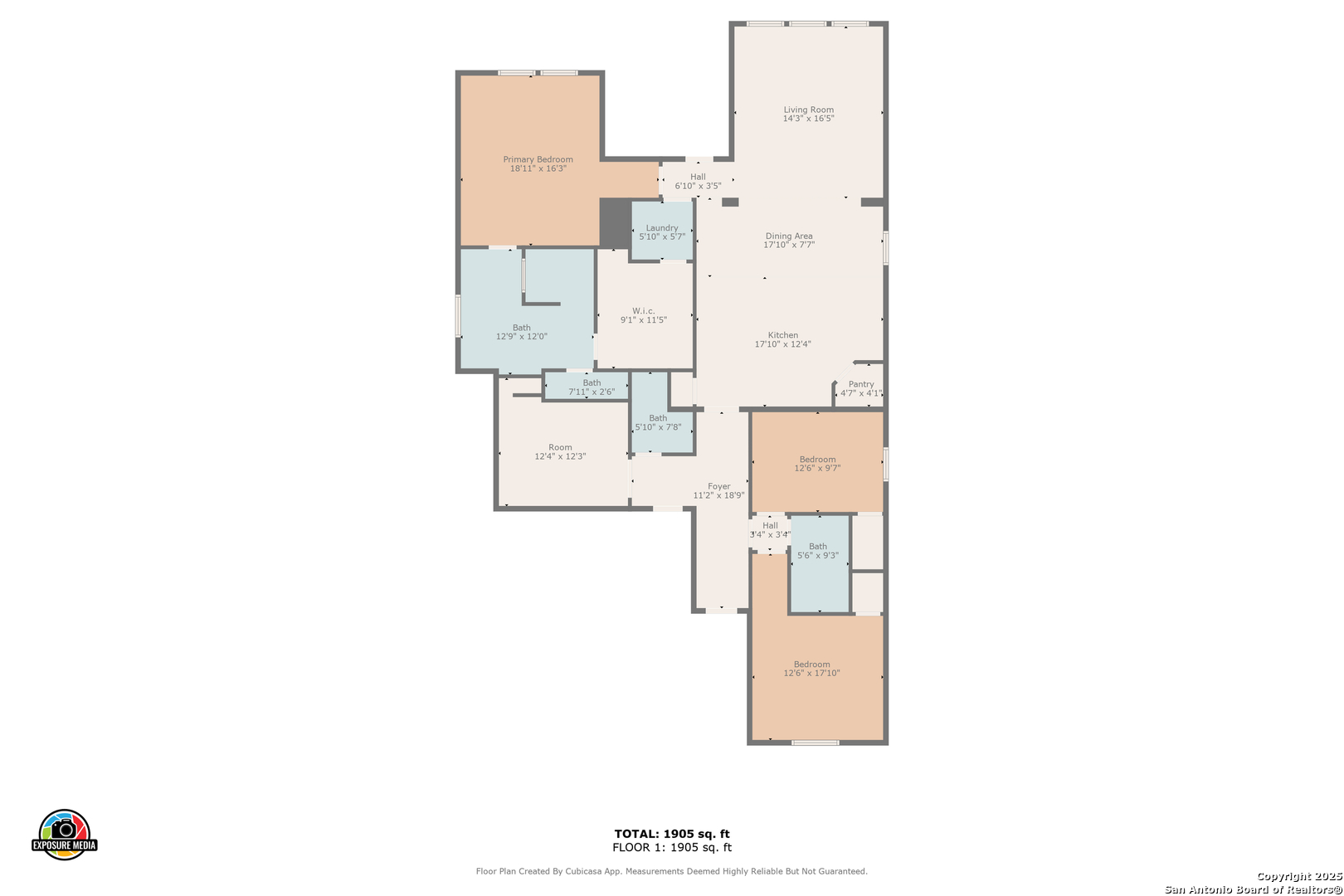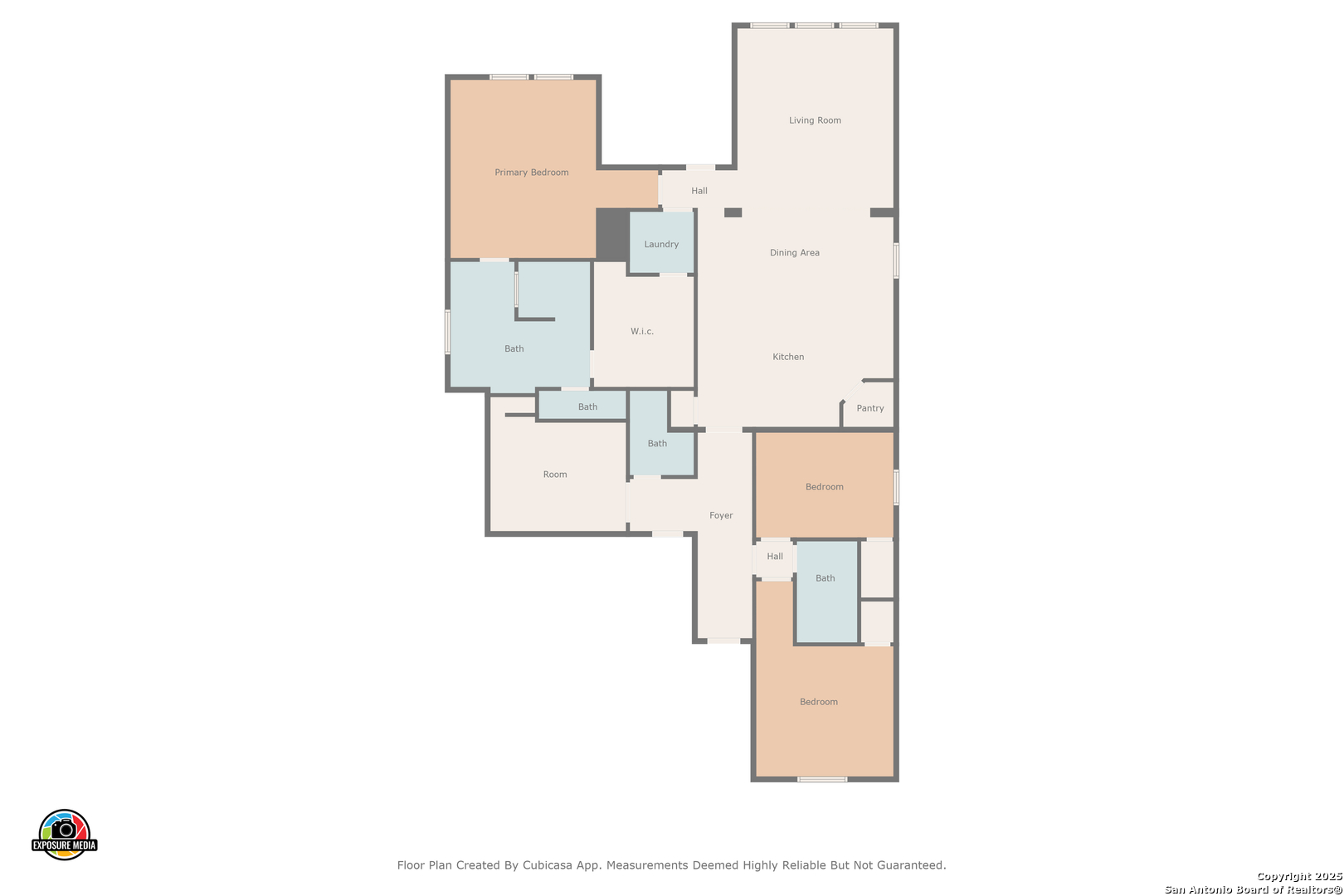Step into modern elegance with this meticulously designed one of a kind property that perfectly blends functionality with style. With amazing curb appeal you'll notice the custom brick color, large mature oaks, and upgrading landscaping. Featuring 3 bedrooms and 2.5 bathrooms with a media room/flex room and an office area this home boasts an open floor plan that includes a sleek and inviting kitchen featuring waterfall black granite countertops, high-end stainless steel appliances, crisp white custom Ken Moore cabinetry, and a spacious central island with seating-ideal for casual dining or entertaining guests. The dining area transitions seamlessly into a light-filled living space with soaring ceilings, large windows, and timeless hardwood floors that flow throughout the main areas, creating a warm and sophisticated ambiance. The primary suite is your personal retreat, featuring a spa-like en-suite bathroom with dual vanities, a luxurious walk-in shower, and ample counter space. There a plantation shutters throughout, 8' doors, custom baseboards, deco light switches, a custom built-in desk, and much more! A versatile layout makes this home perfect for both relaxation and gatherings. Whether you're hosting friends or enjoying a quiet evening in, the clean design and stylish finishes make every corner of this home shine. Outside, you'll find plenty of space to create your ideal outdoor sanctuary with the composite 20x25 rear deck overlooking the greenbelt. Located in the highly sought-after Boerne community, this residence offers convenient access to the charm of local shops, dining, and schools while being a short drive from San Antonio amenities. Don't miss your chance to make this stunning property yours-schedule your private showing today!
Courtesy of Keller Williams City-view
This real estate information comes in part from the Internet Data Exchange/Broker Reciprocity Program . Information is deemed reliable but is not guaranteed.
© 2017 San Antonio Board of Realtors. All rights reserved.
 Facebook login requires pop-ups to be enabled
Facebook login requires pop-ups to be enabled







