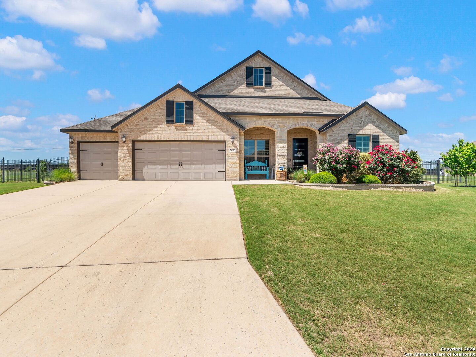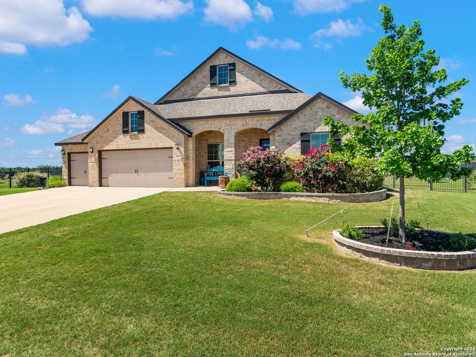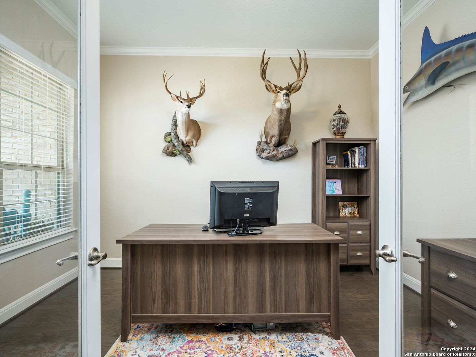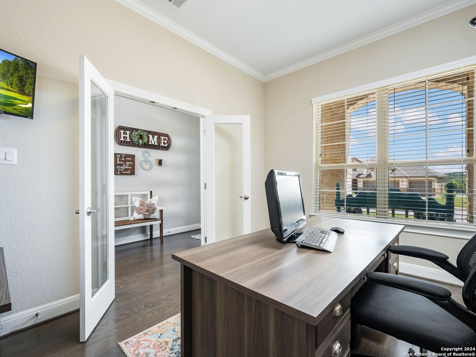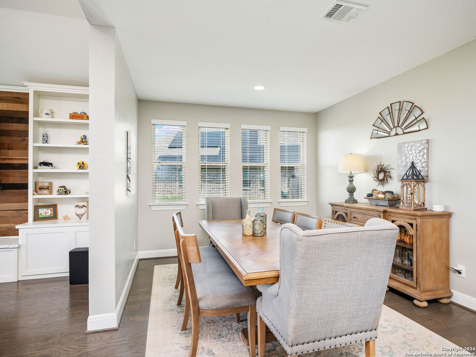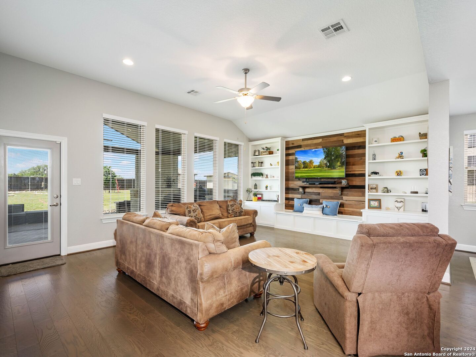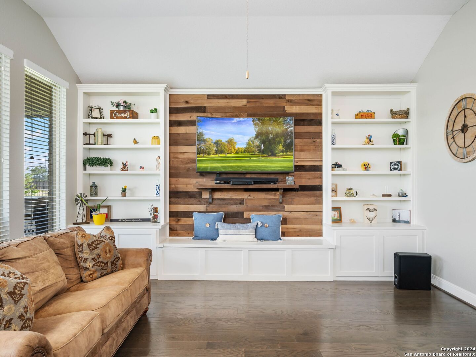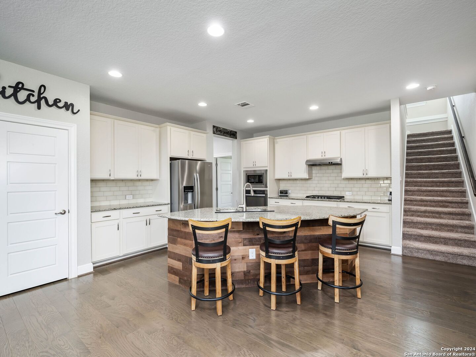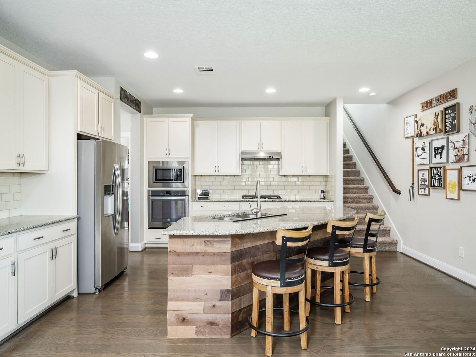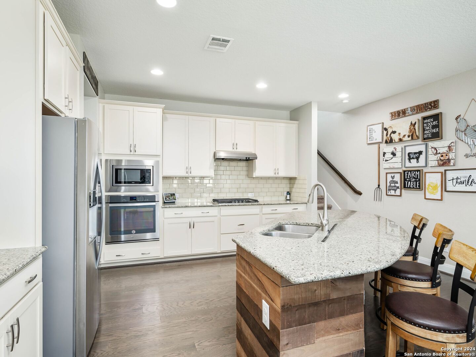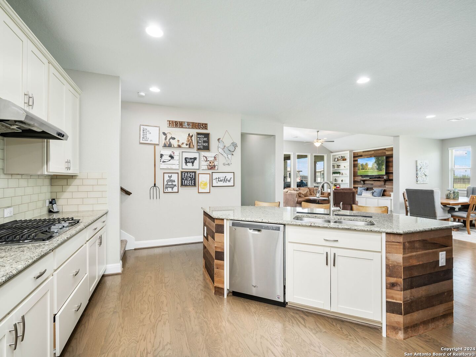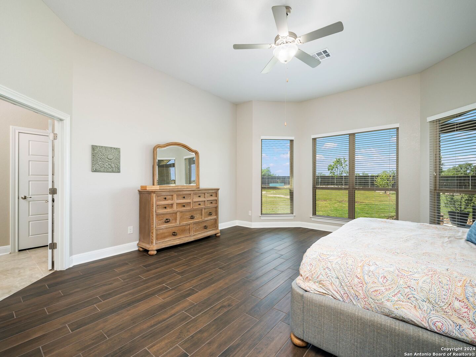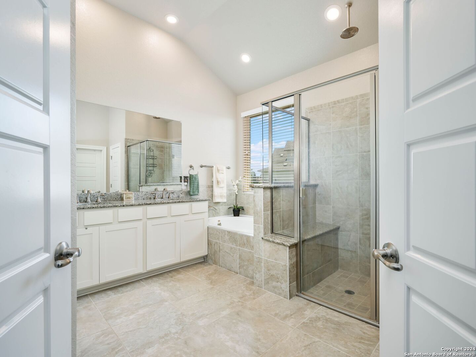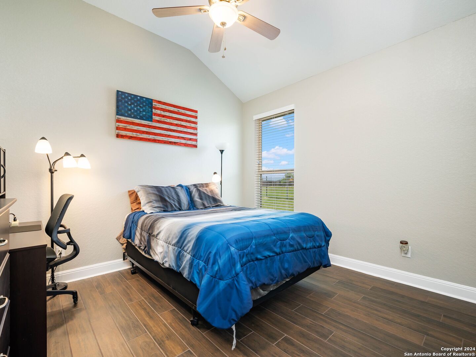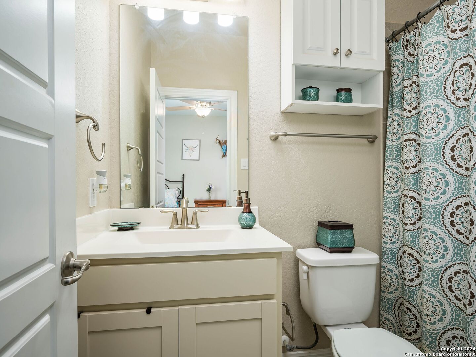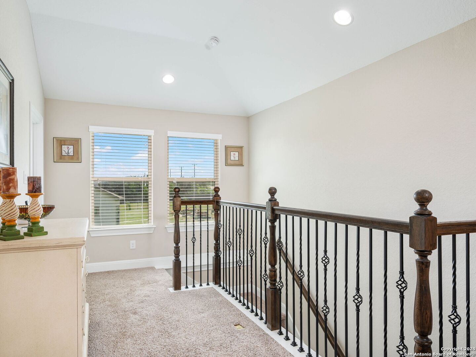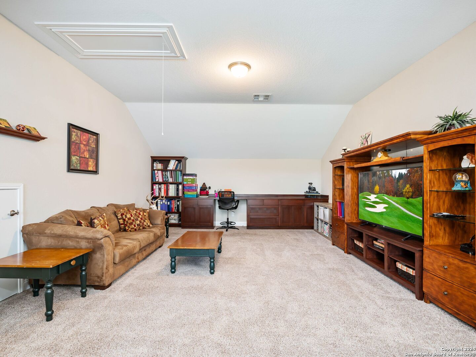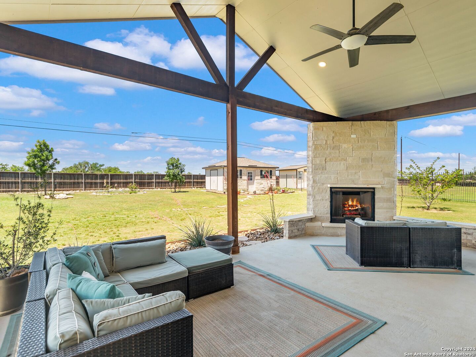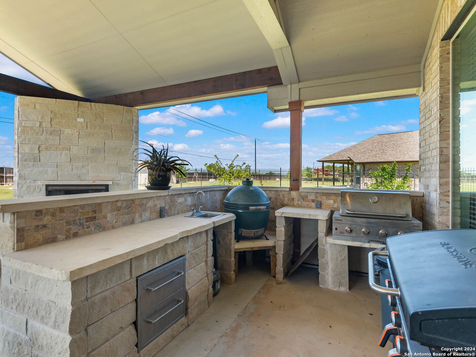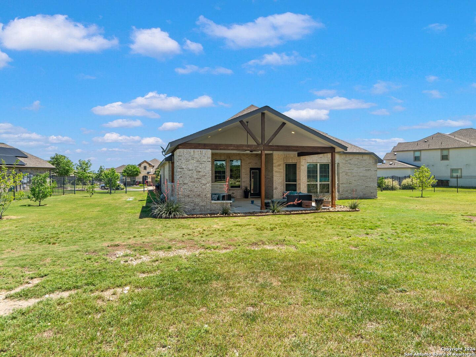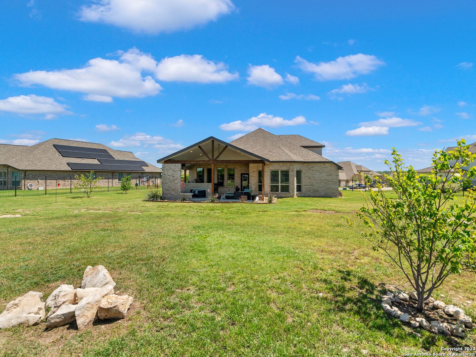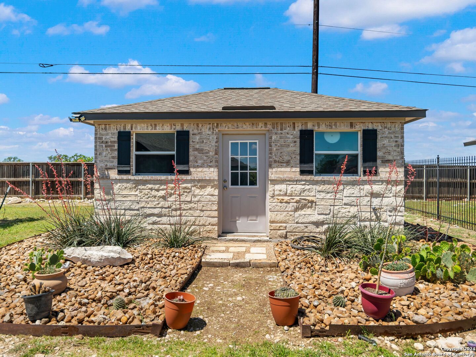A superbly built home with custom design elements in prime location within Valencia. Enjoy an inviting open floor plan featuring spacious living areas with walls of windows, allowing tons of natural light to flood the interiors. Exceptional quality is evident throughout, including wood-like tile floors, decorative paint, upgraded light fixtures, and custom-built accent walls in the family room and breakfast bar. The gourmet kitchen boasts a large, wrap-around granite island with counter seating, stainless steel appliances with gas cooking, custom cabinetry, and a subway tile backsplash. All guest bedrooms are spacious and located on the main level, with an oversized game room complete with built-ins towards the rear on the upper level. The large master retreat features high ceilings and bay windows in a sun-filled bath. Outdoor tranquility awaits with a large covered patio, equipped with a sink and custom niches for cookers, a stackable smokeless fireplace, and an all-masonry shed that serves as a blank canvas equipped with a mini-split, water/electricity.
Courtesy of Kuper Sotheby's Int'l Realty
This real estate information comes in part from the Internet Data Exchange/Broker Reciprocity Program . Information is deemed reliable but is not guaranteed.
© 2017 San Antonio Board of Realtors. All rights reserved.
 Facebook login requires pop-ups to be enabled
Facebook login requires pop-ups to be enabled







