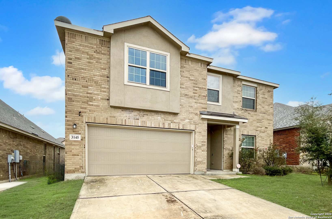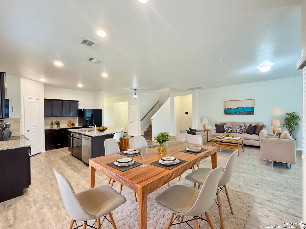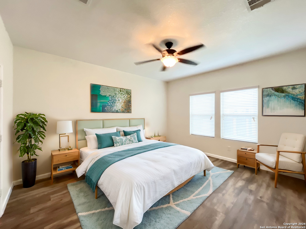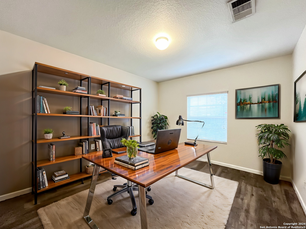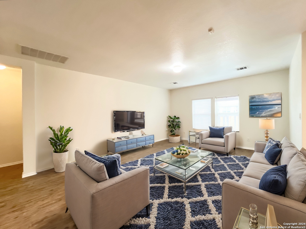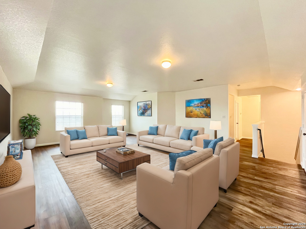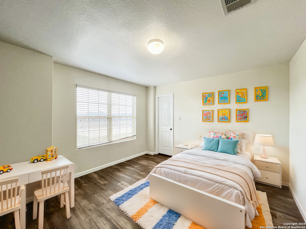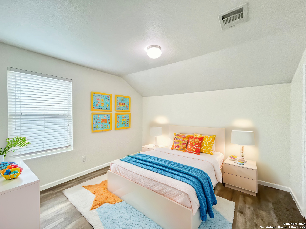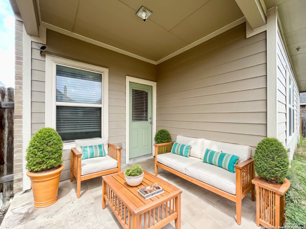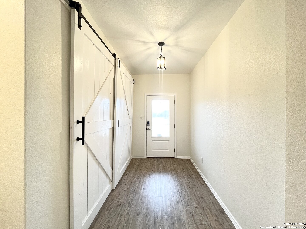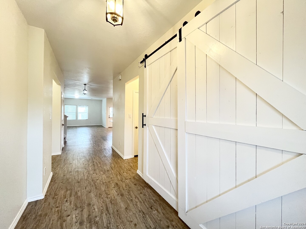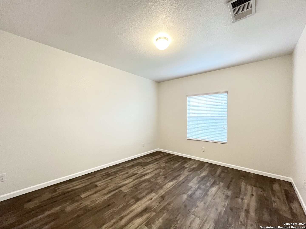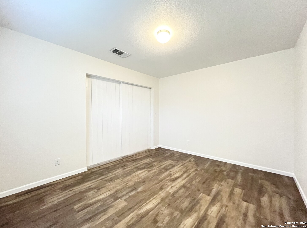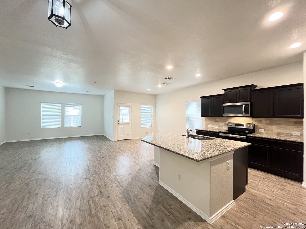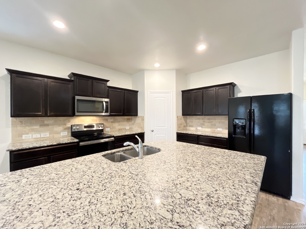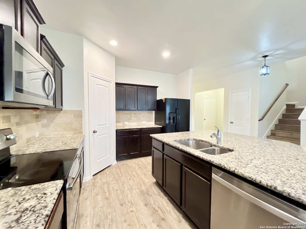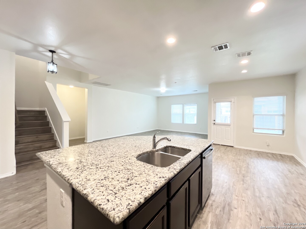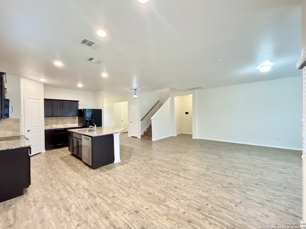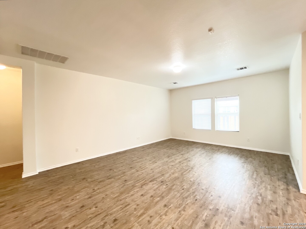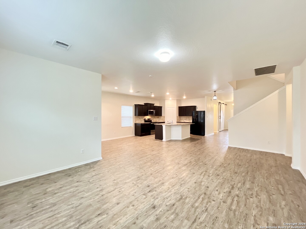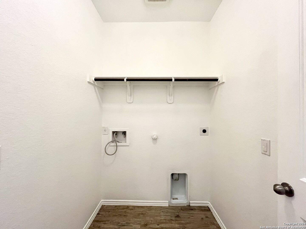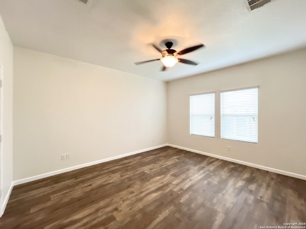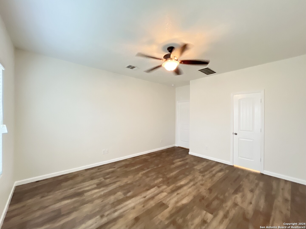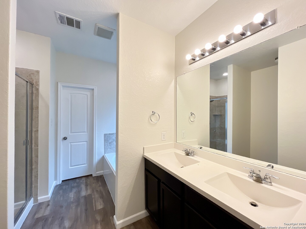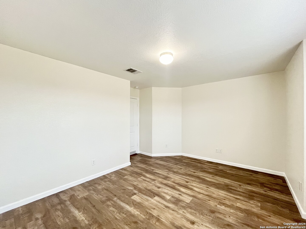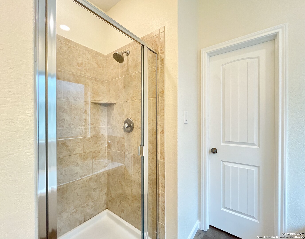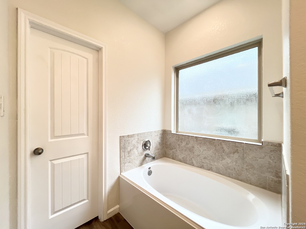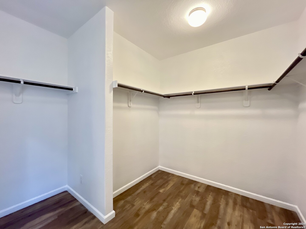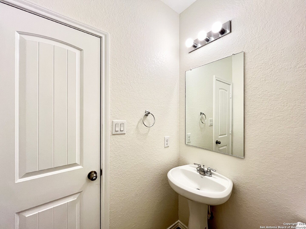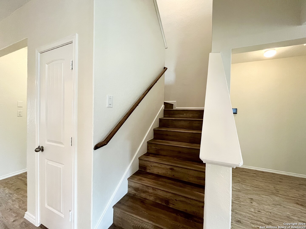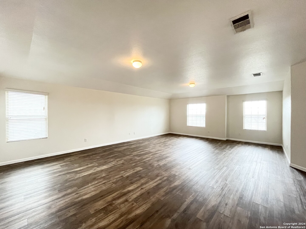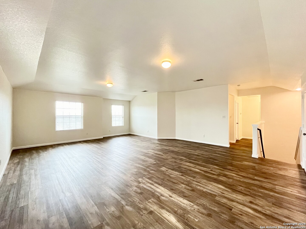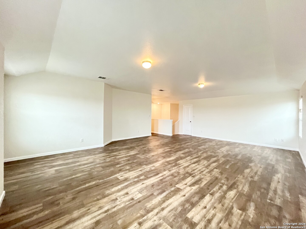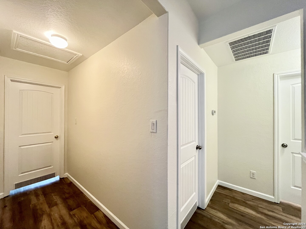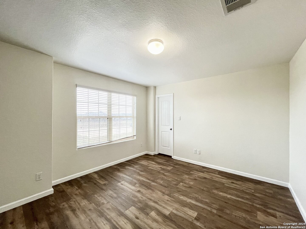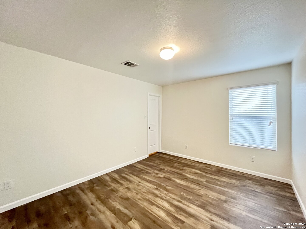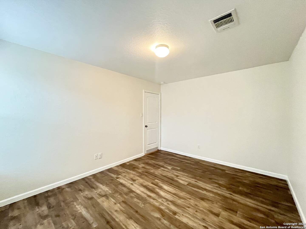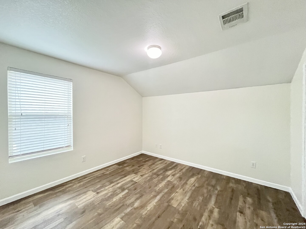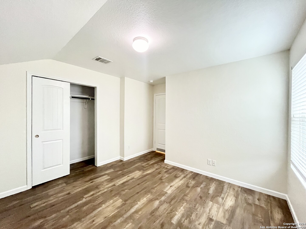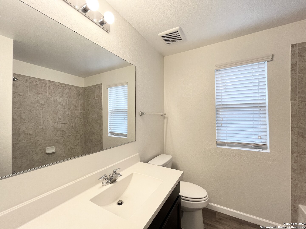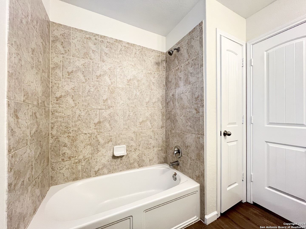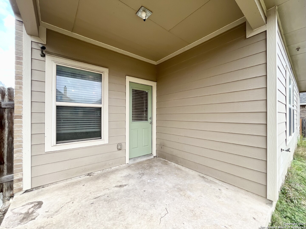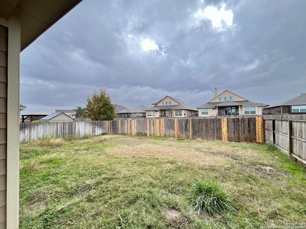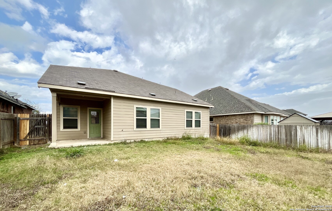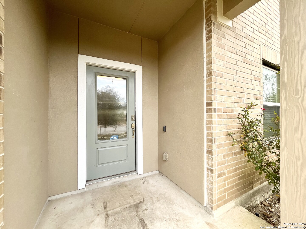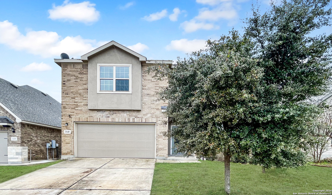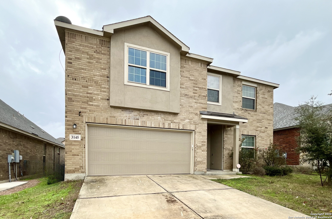This spacious 4-bedroom, 2.5-bath home offers a comfortable and modern living experience with a thoughtful design and desirable features. The open floor plan seamlessly connects the living/dining room combo, family room upstairs, and a versatile office/studio space, creating an ideal environment for both relaxation and entertainment. The kitchen is equipped with solid countertops, a breakfast bar, an island, pantry, and modern appliances including an electric stove with a glass cooktop, dishwasher, microwave, and ice maker connection. The convenient half bath is located nearby, and the home also includes a laundry room for added convenience. The primary bedroom features a walk-in closet and an en-suite primary bath with a garden tub and a walk-in shower. The home is designed for comfort with high ceilings, ceiling fans, and double-pane windows that provide natural light while ensuring energy efficiency. Additional features include a programmable thermostat, air conditioning, and electric heat. The attached 2 car garage with a garage door opener provides ample parking and storage space. Outside, enjoy the covered patio surrounded by a privacy fence, making it perfect for outdoor living and entertainment. The sprinkler system ensures easy lawn care. Additional conveniences include a security system, smoke alarms, high-speed internet, cable/satellite access, and water softener. The home also includes blinds and window coverings throughout, enhancing both privacy and style. Located in a community with excellent amenities such as a jogging trail, walking trail, kiddie pool, playground, pool, and splash pad, this home is also close to shopping for added convenience. Experience a blend of comfort, style, and location in this beautifully designed home. "RESIDENT BENEFIT PACKAGE" ($50/Month)*Renters Insurance Recommended*PET APPS $25 per profile.
Courtesy of Pmi Birdy Properties, Crmc
This real estate information comes in part from the Internet Data Exchange/Broker Reciprocity Program . Information is deemed reliable but is not guaranteed.
© 2017 San Antonio Board of Realtors. All rights reserved.
 Facebook login requires pop-ups to be enabled
Facebook login requires pop-ups to be enabled







