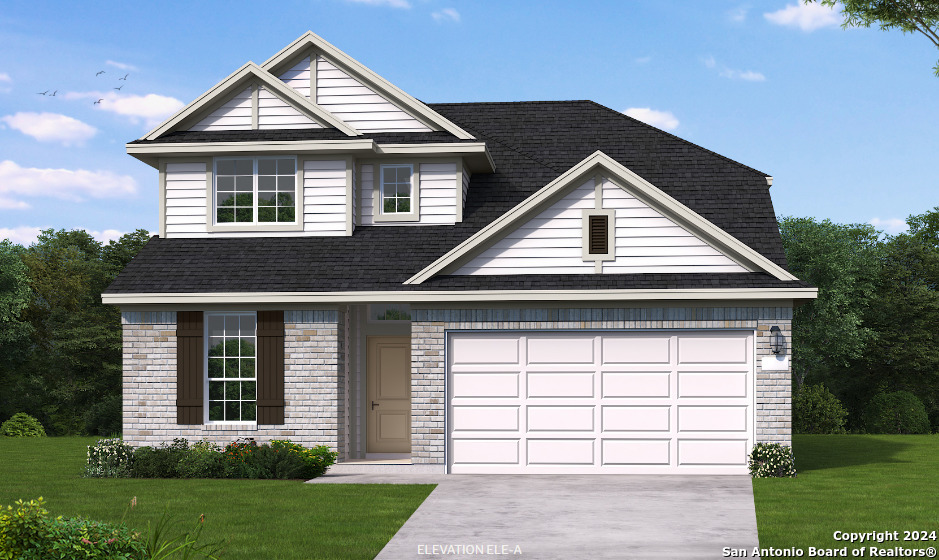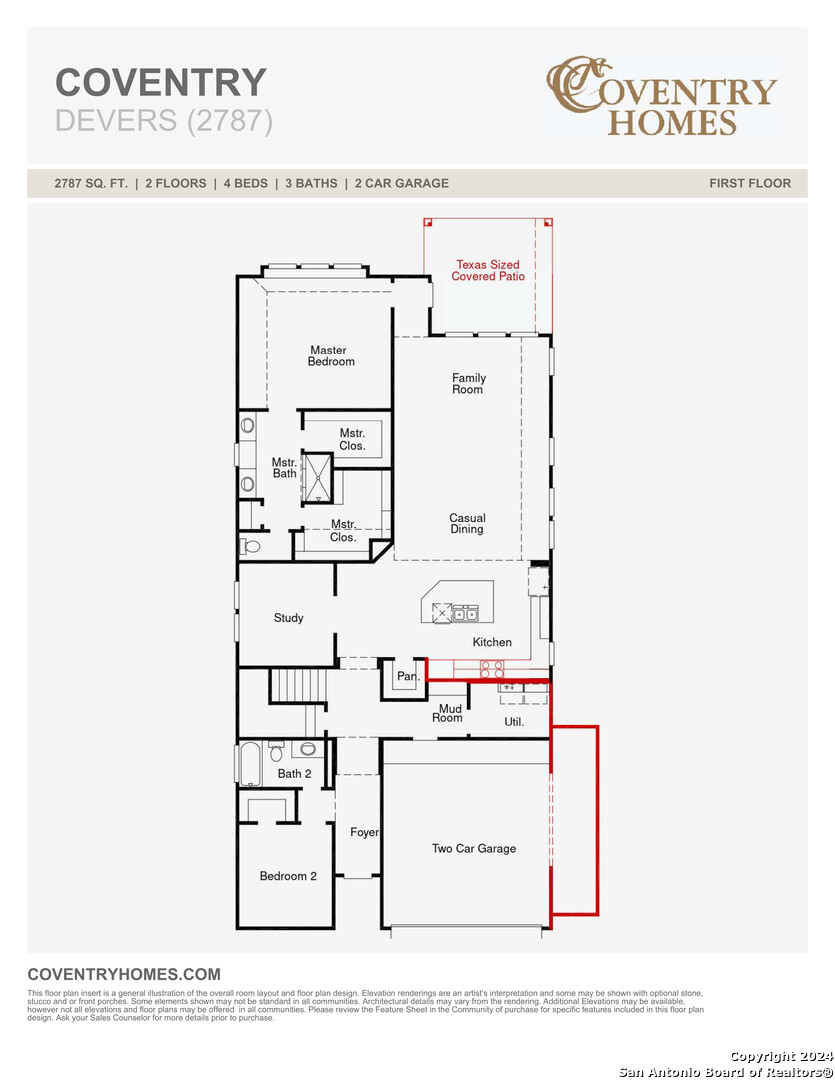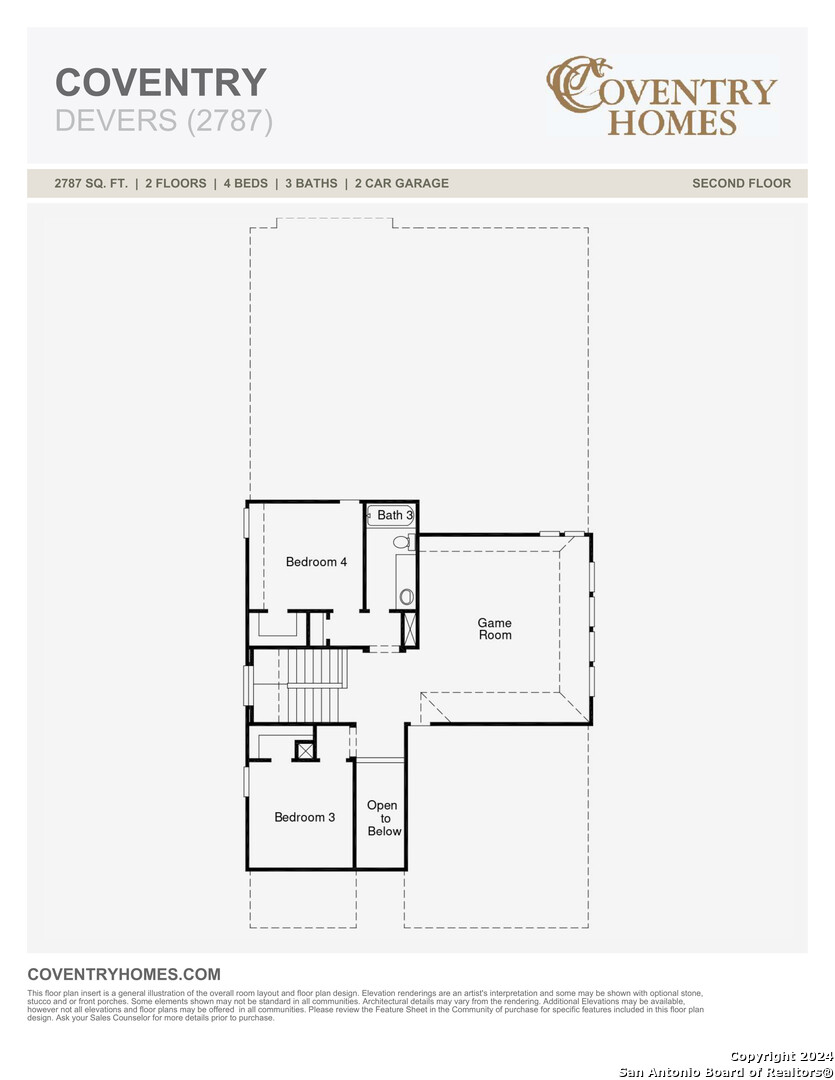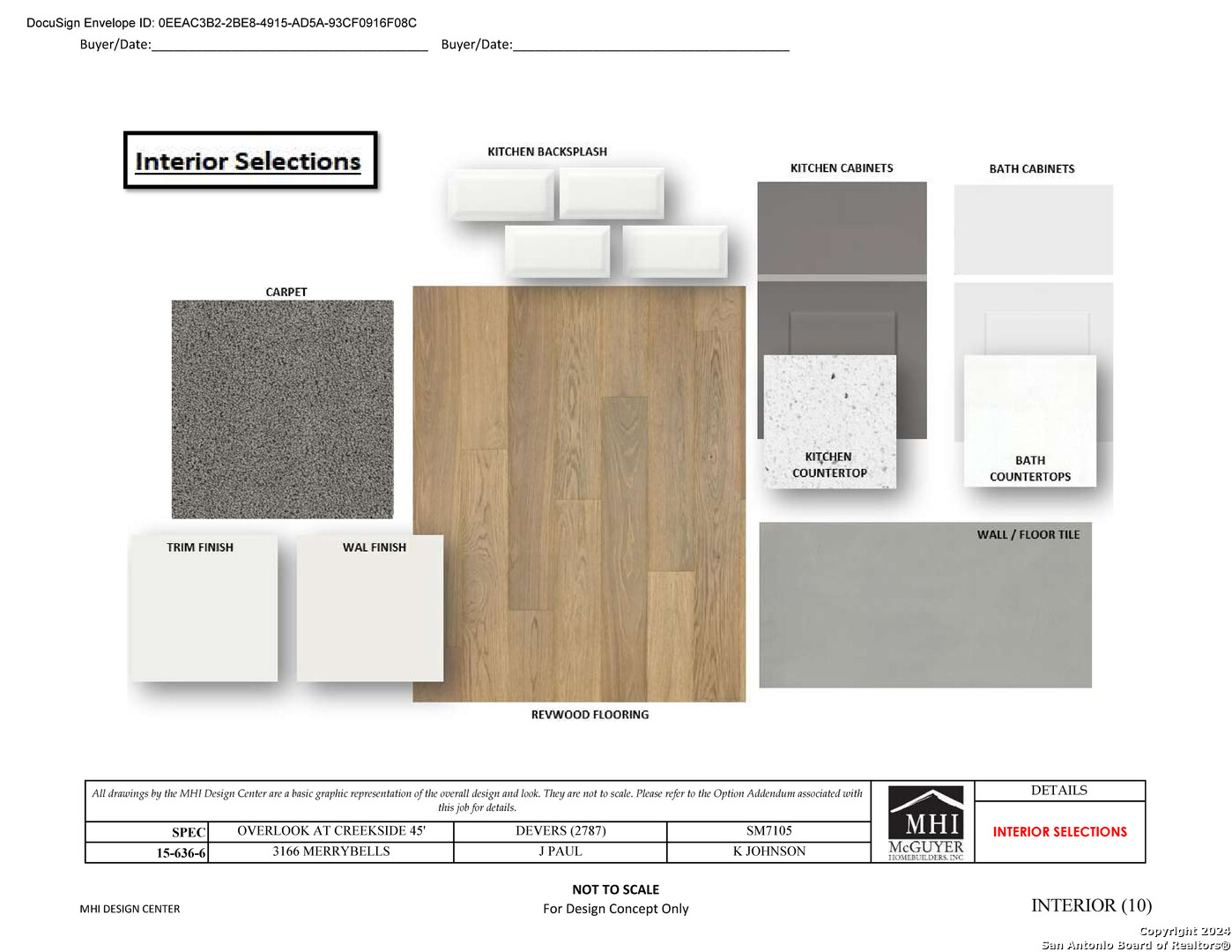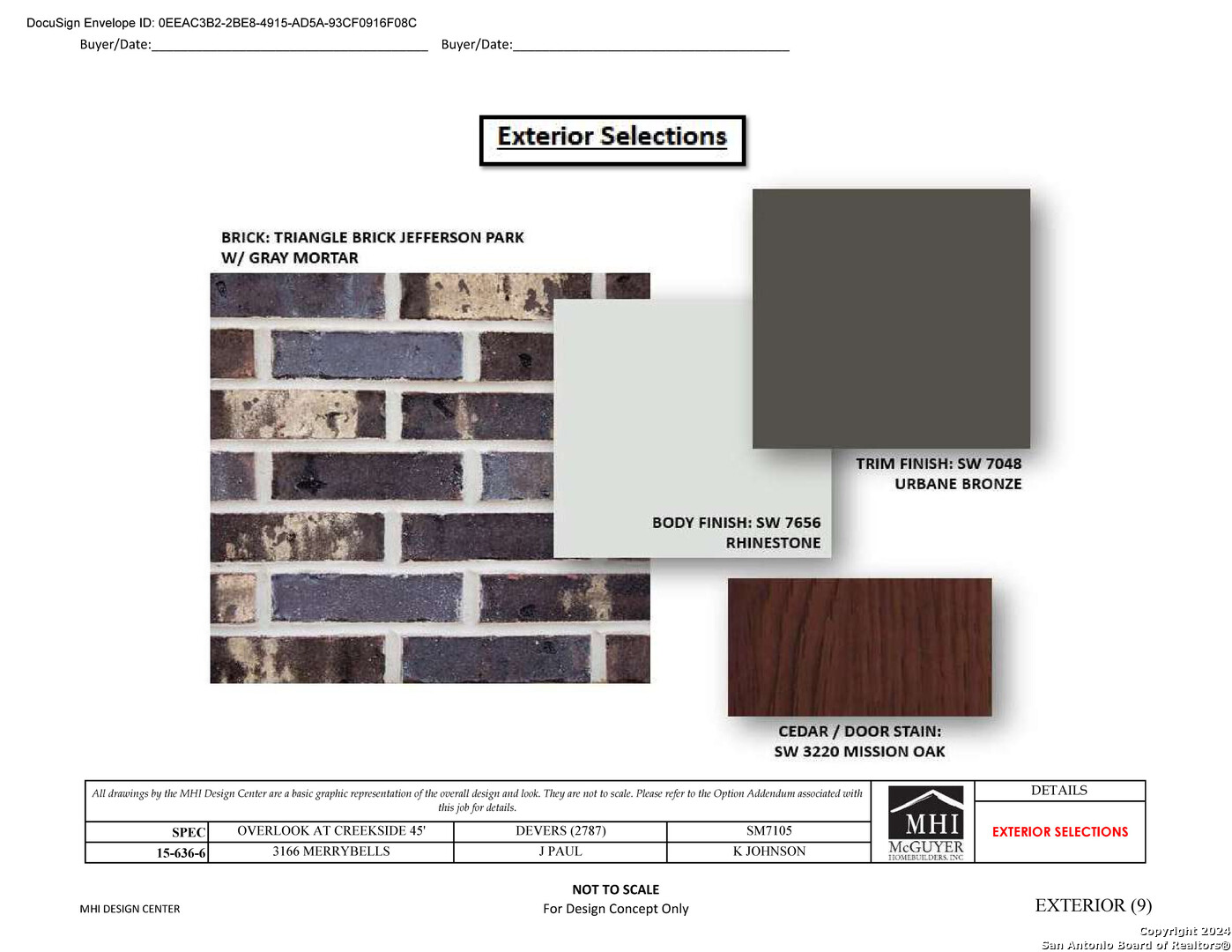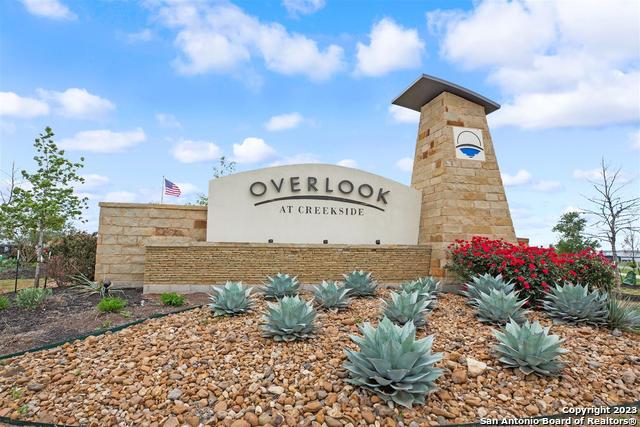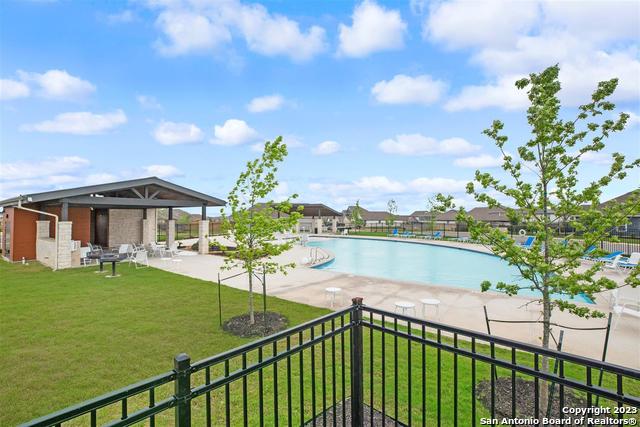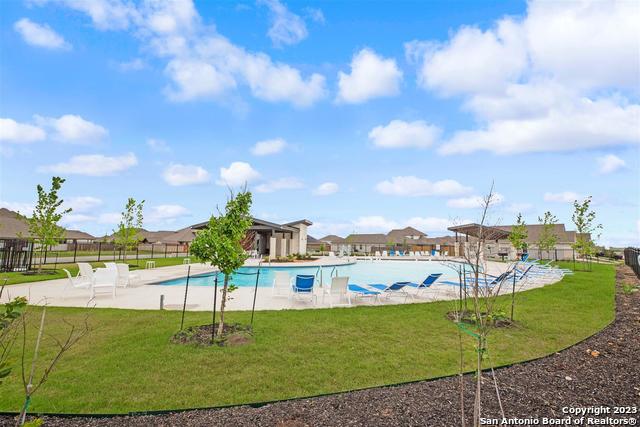Welcome to the Devers plan in Overlook at Creekside! The dramatic two-story entry makes a bold statement as you step inside. This open-concept floor plan is designed for effortless entertaining, seamlessly connecting the dining, kitchen, and great room areas. The kitchen is a chef's dream, featuring an island with pendant lighting, quartz countertops, 42" cabinets, and built-in stainless steel appliances. On the first floor, you'll find both the primary suite and a guest bedroom, perfect for accommodating visitors. The primary suite is a true retreat, complete with a lovely box window overlooking the backyard, a walk-in shower, and two spacious walk-in closets. The study area offers an ideal space for a home office, providing both privacy and convenience on the first floor. Upstairs, you'll discover two additional bedrooms, each with generous walk-in closets, along with a large game room that adds even more versatility to the space. Step outside to the Texas-sized covered patio, which overlooks a beautifully manicured lawn-perfect for outdoor fun and barbecues, with no homes behind for added privacy. Schedule your tour today!
Courtesy of Dfh Realty Texas, Llc
This real estate information comes in part from the Internet Data Exchange/Broker Reciprocity Program . Information is deemed reliable but is not guaranteed.
© 2017 San Antonio Board of Realtors. All rights reserved.
 Facebook login requires pop-ups to be enabled
Facebook login requires pop-ups to be enabled







