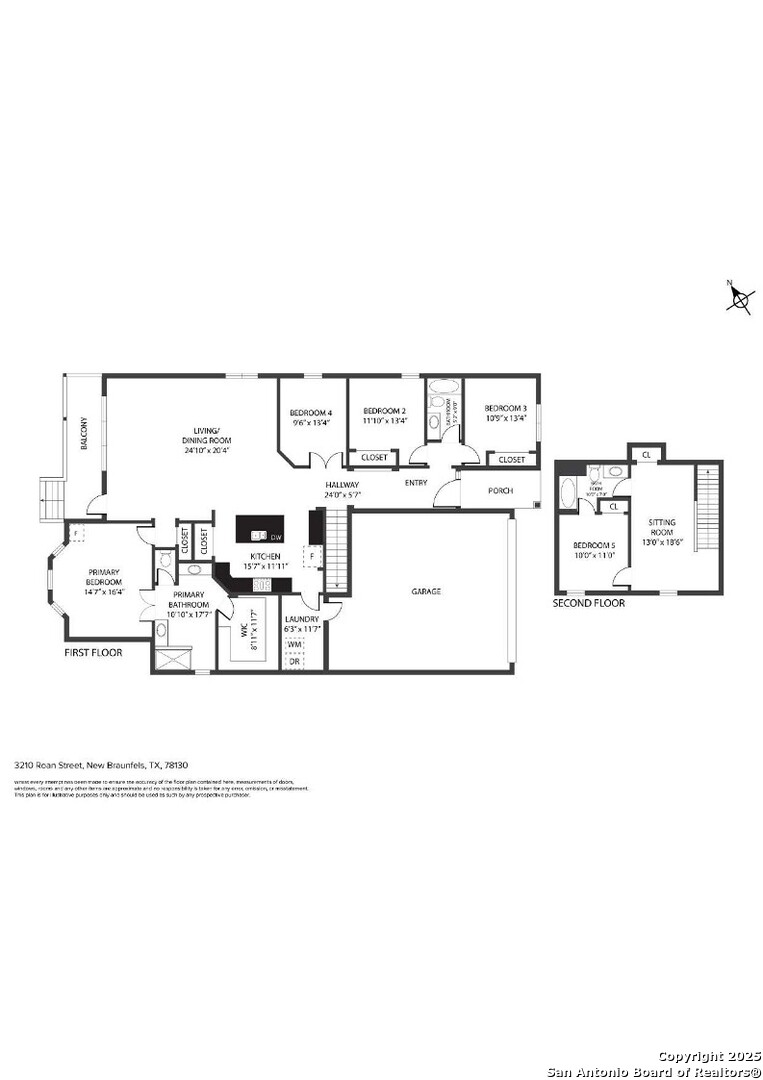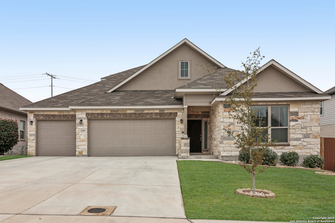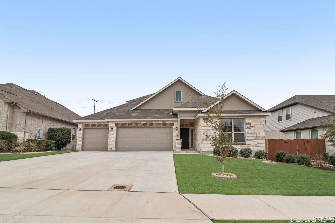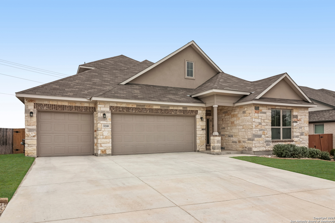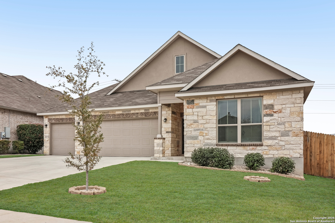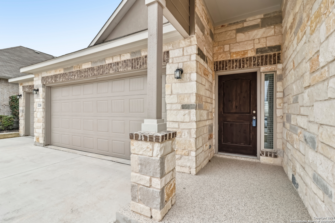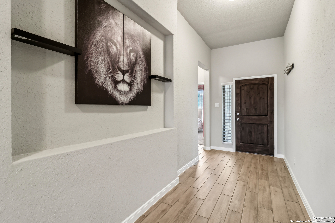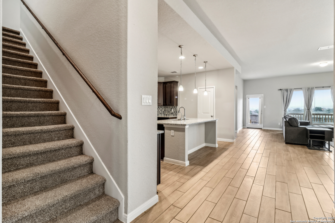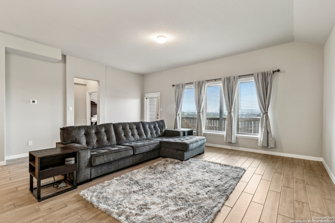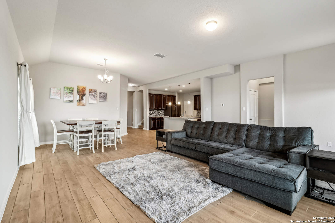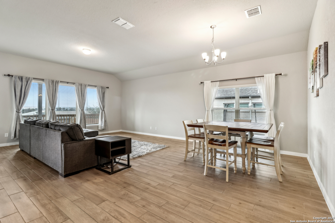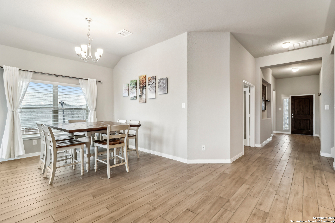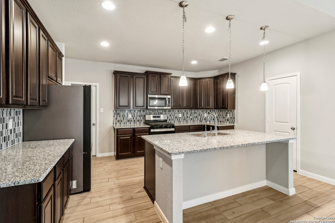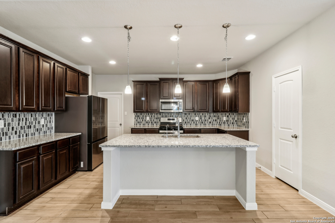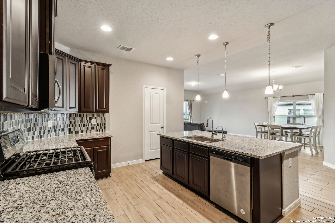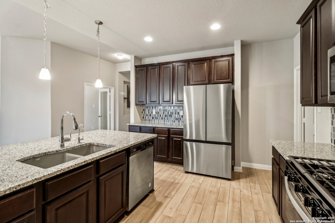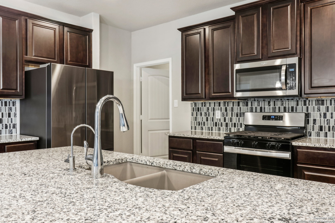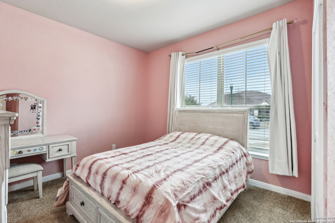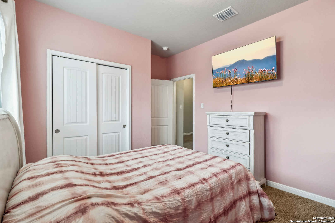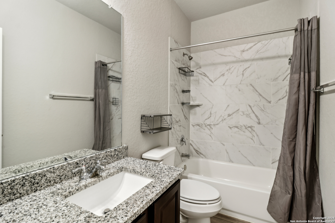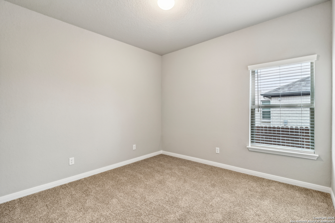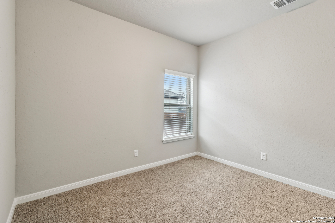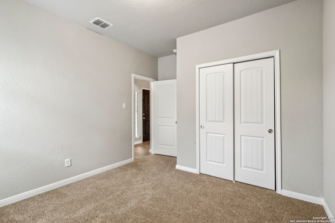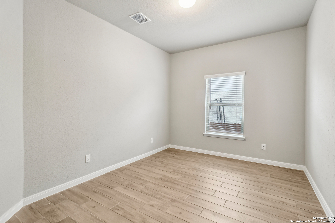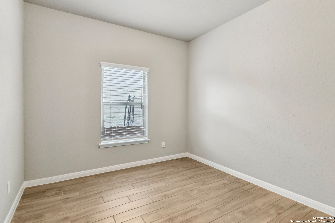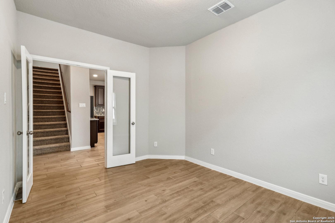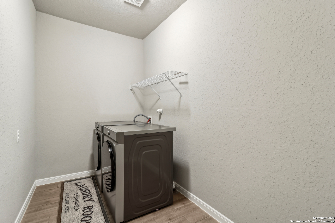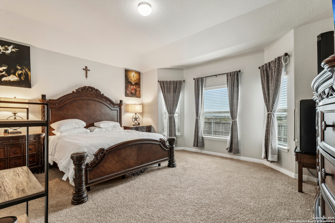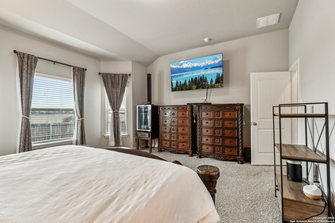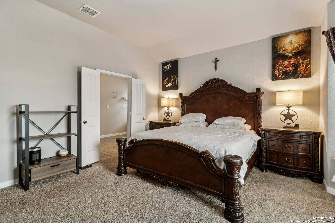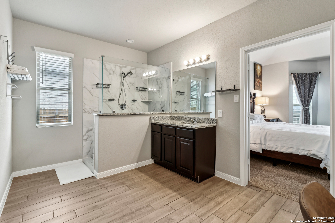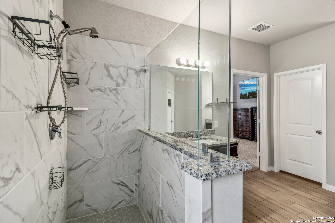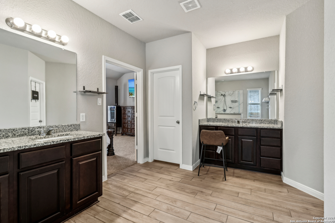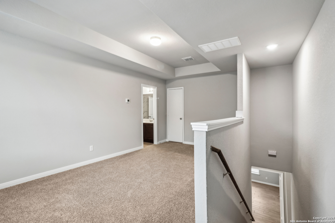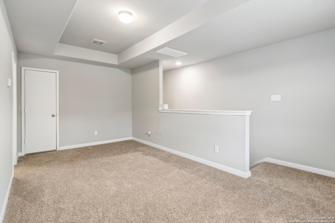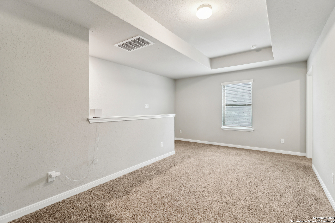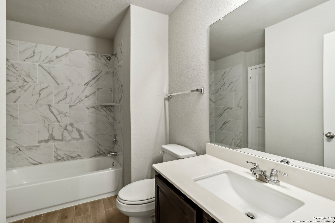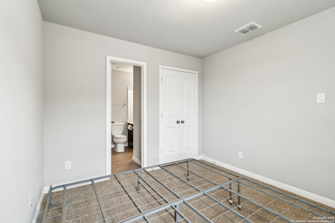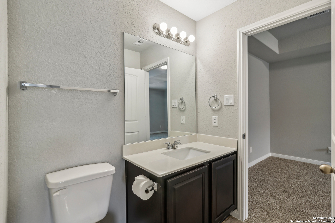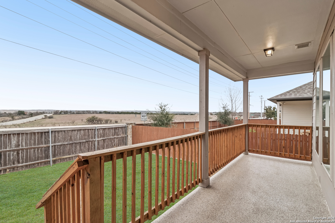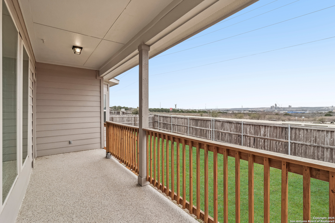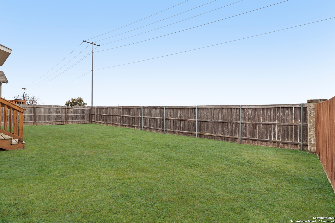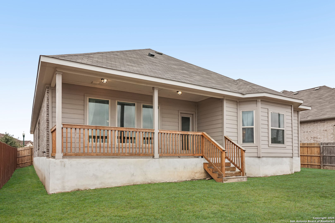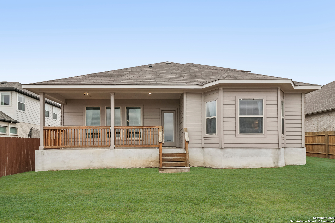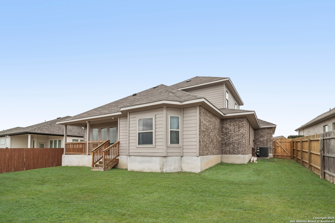On a quiet cul-de-sac in Highland Grove, this inviting two-story home offers comfort, space, and convenience. Featuring four bedrooms and three baths, the open floor plan is designed with neutral tones, creating a warm and welcoming atmosphere. The heart of the home is the spacious living and dining area, perfect for gathering and entertaining. The island kitchen boasts a walk-in pantry, breakfast bar, stainless steel appliances, and gas cooking, making meal prep a breeze. A dedicated home office provides a private workspace for remote work or study. The split primary suite, located on the first floor, offers a peaceful retreat with bay windows, a full bath featuring a large walk-in shower, dual vanities, and a generous walk-in closet. Two additional secondary bedrooms and a full bath are hosted on the main level. Upstairs, a fourth bedroom, full bath, and a versatile loft provide extra living space, ideal for a game room, playroom, or media area. Step outside to the covered patio and expansive backyard, where a privacy fence ensures a tranquil outdoor setting. Additionally, the seller has an assumable loan with a rate of 5.5% available to a qualified buyer. Conveniently located near I-35, this home offers easy access to shopping, dining, and everyday essentials. Don't miss the chance to make it yours!
Courtesy of Redfin Corporation
This real estate information comes in part from the Internet Data Exchange/Broker Reciprocity Program . Information is deemed reliable but is not guaranteed.
© 2017 San Antonio Board of Realtors. All rights reserved.
 Facebook login requires pop-ups to be enabled
Facebook login requires pop-ups to be enabled







