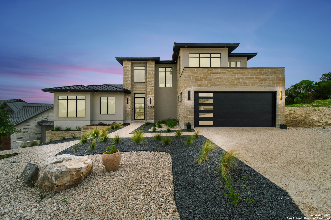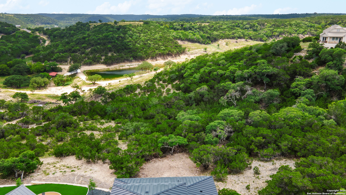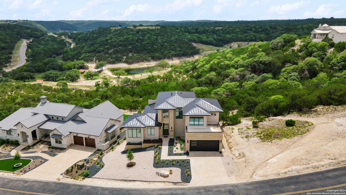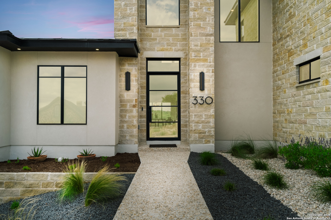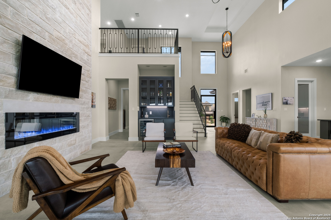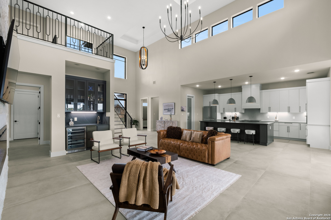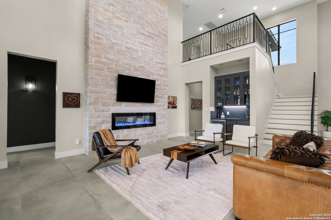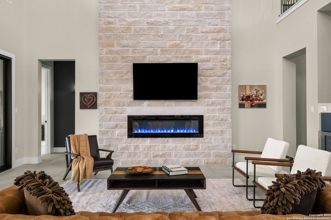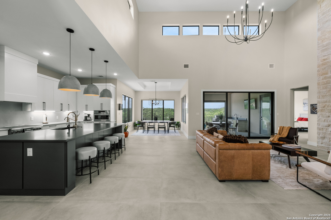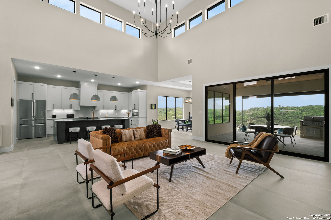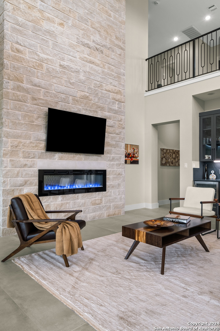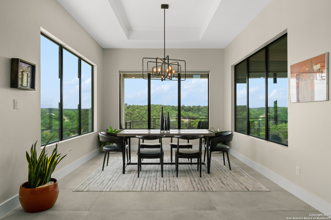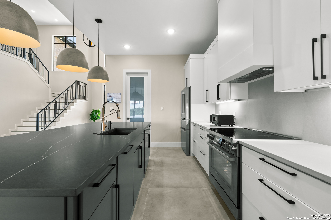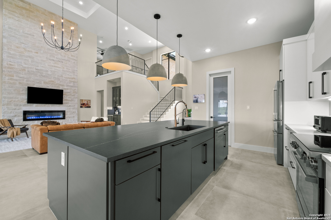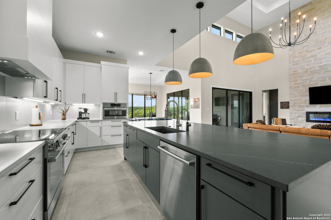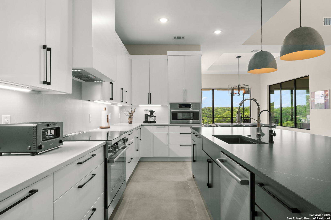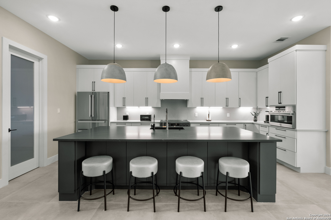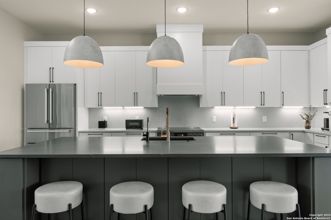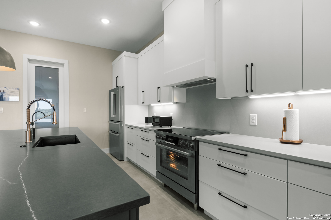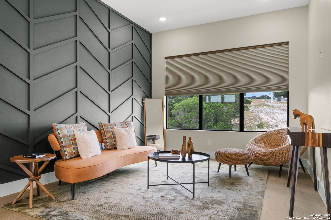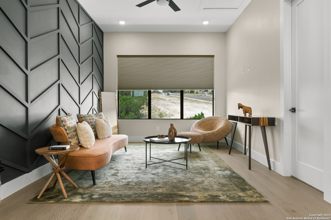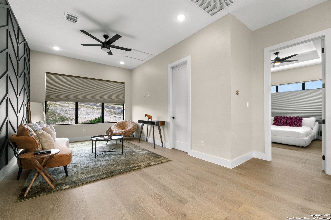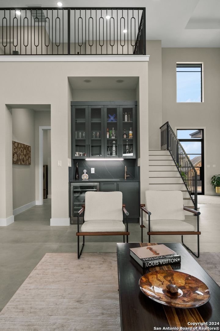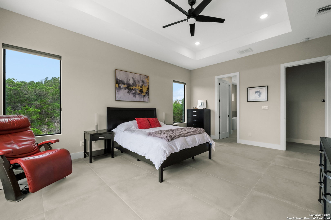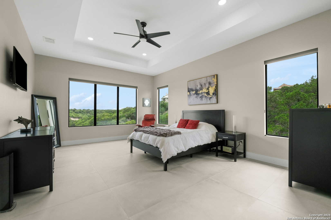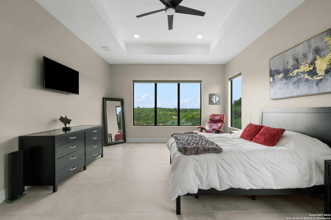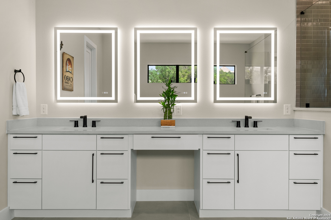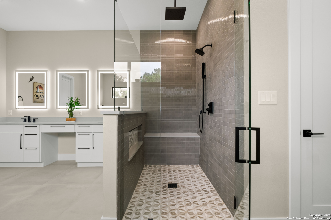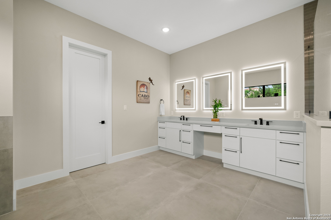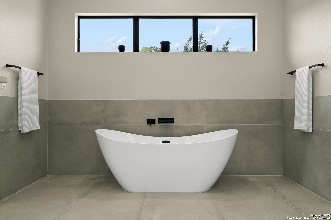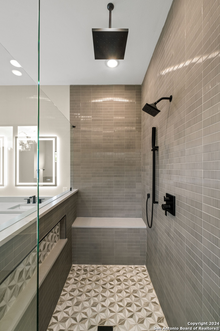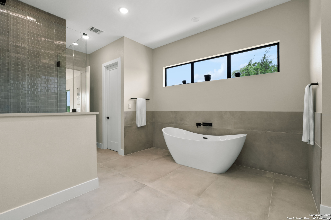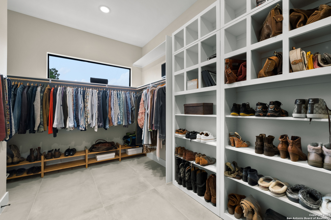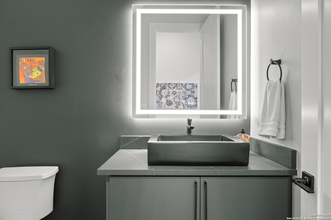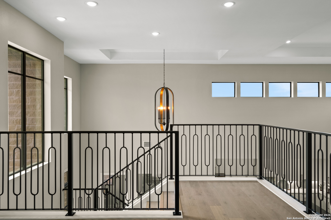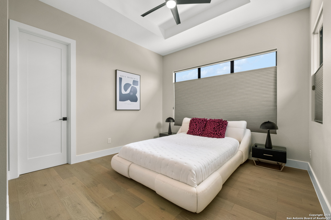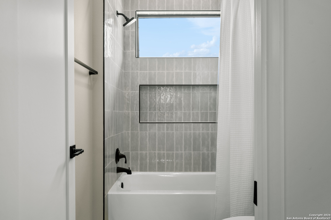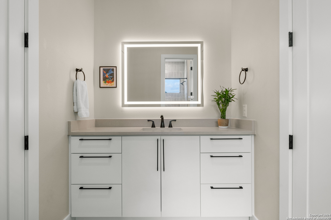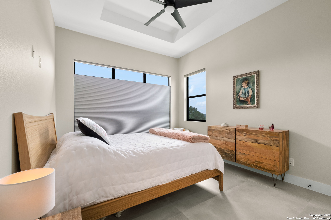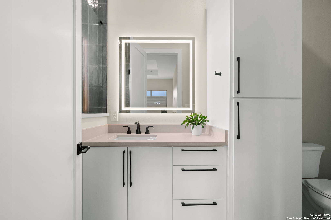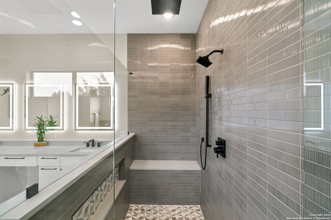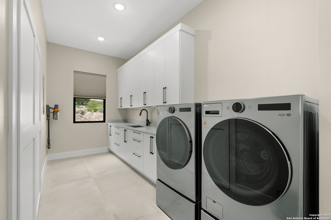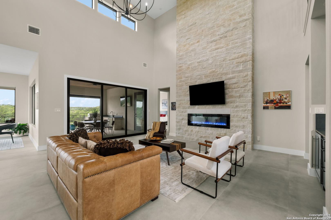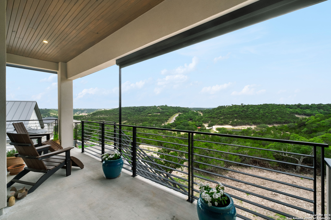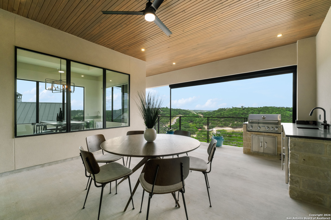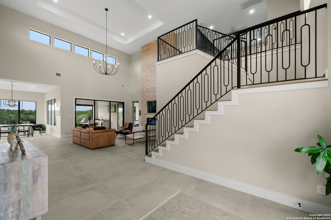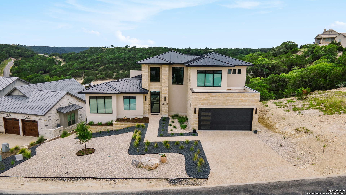Views, Views, Views! Breathtaking Hill Country views meet luxurious living. Nestled in the highly sought-after gated community of Highlands at Tapatio Springs, this stunning 1.5-story home offers an exceptional blend of elegance and comfort. Step inside to discover an open floor plan with soaring 22-foot ceilings and beautiful custom iron railings that exude sophistication. The expansive 10-foot kitchen island serves as the centerpiece of the gourmet kitchen, perfect for culinary creations and gatherings. Outfitted with top-of-the-line stainless steel appliances, custom cabinetry, and elegant countertops, this kitchen is truly a chef's dream. The main living area is bathed in natural light from oversized windows that frame panoramic views, seamlessly blending indoor and outdoor living. The spacious primary suite on the main level offers a serene retreat with a spa-like en-suite bathroom, complete with a soaking tub, a walk-in shower, and dual vanities. The main floor also features a secondary guest room and a dedicated office. Venture upstairs to find a versatile loft space and an additional bedroom, thoughtfully designed for comfort and privacy. The outdoor area is a true entertainer's paradise, boasting a covered patio with an outdoor kitchen, ideal for hosting and enjoying the stunning surroundings.
Courtesy of Phyllis Browning Company
This real estate information comes in part from the Internet Data Exchange/Broker Reciprocity Program . Information is deemed reliable but is not guaranteed.
© 2017 San Antonio Board of Realtors. All rights reserved.
 Facebook login requires pop-ups to be enabled
Facebook login requires pop-ups to be enabled







