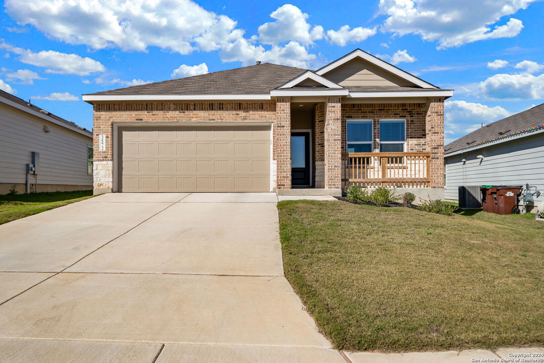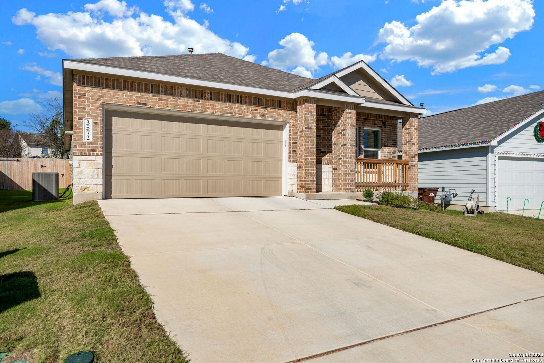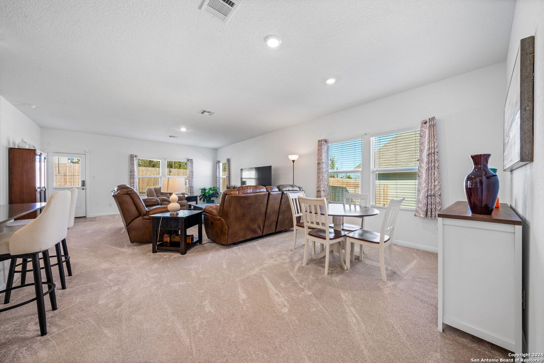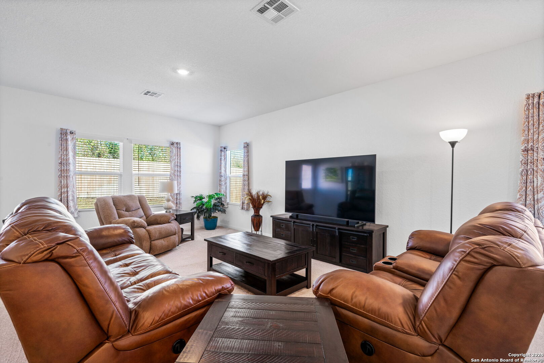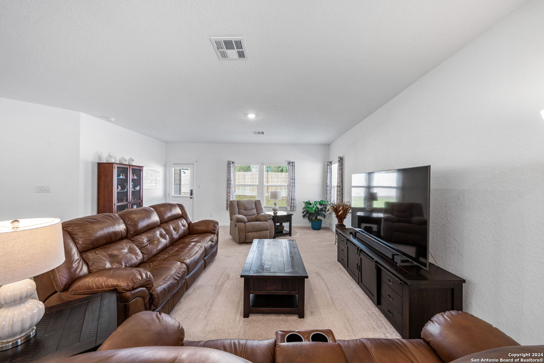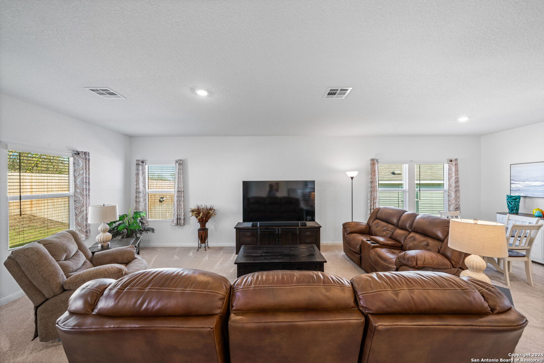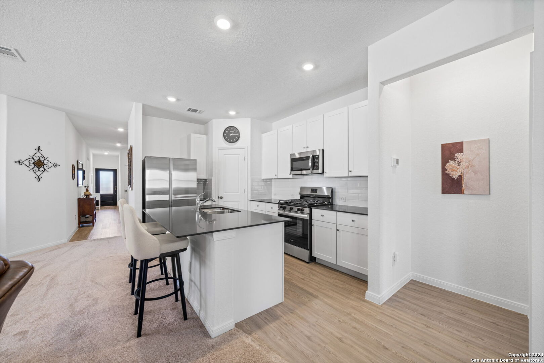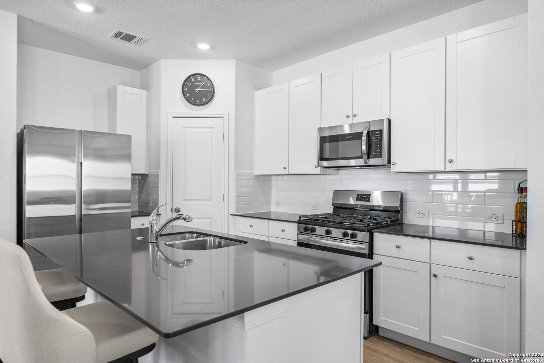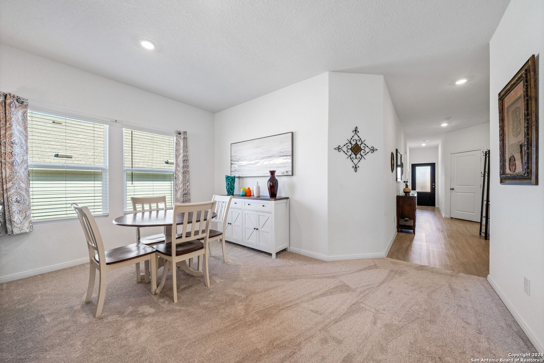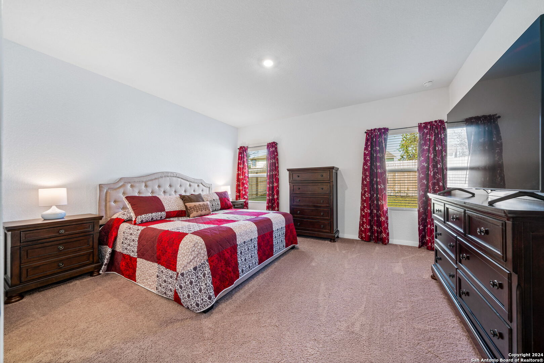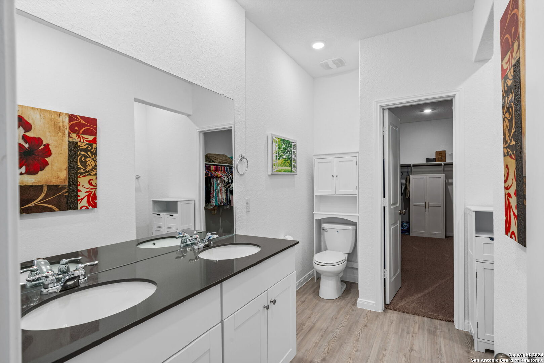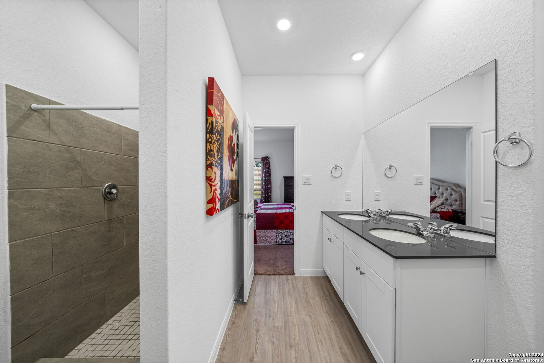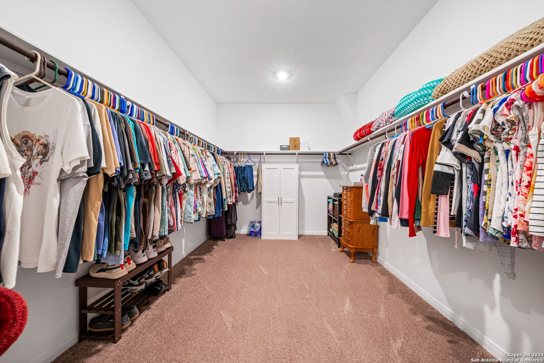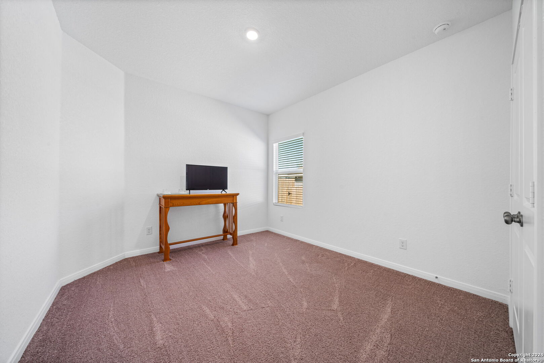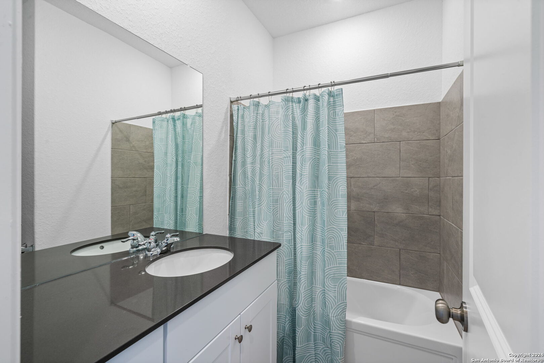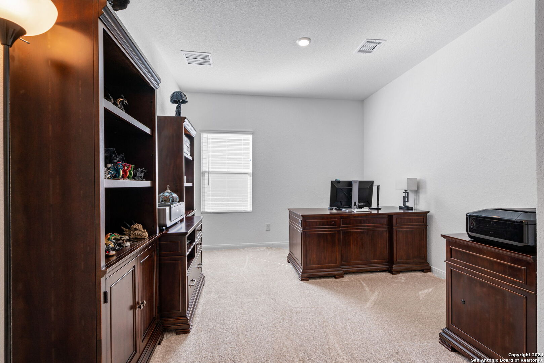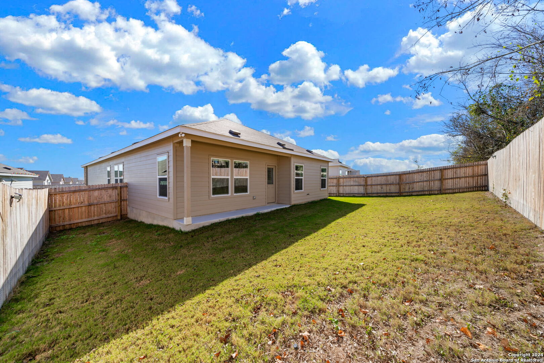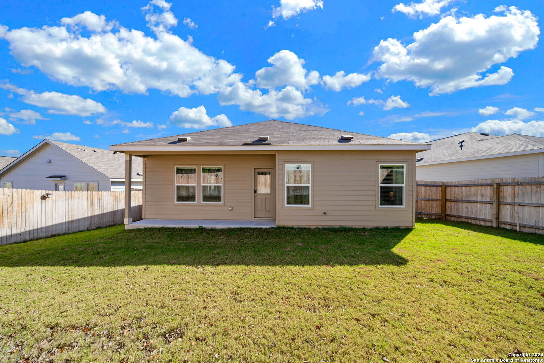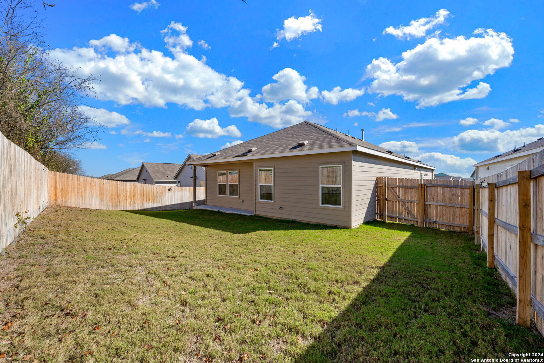Now available, like-new Lennar home -- popular Bradwell floor plan. This thoughtfully designed layout includes 3 bedrooms, an office that can serve as a second living area or a 4th bedroom, and a spacious open concept perfect for modern living. The kitchen is a chef's dream, equipped with gas cooking, two eating areas, and striking black quartz countertops that beautifully contrast the sleek white cabinets and subway tile backsplash. Easy-care luxury vinyl plank (LVP) flooring extends throughout the common areas, while the living room and office boast plush carpeting-installed by the owner, with LVP intact underneath if a change is desired. Over $10,000 in upgrades enhance this home, including a water softener, garage door opener, window screens, security cameras, and upgraded carpeting-all of which convey. The split master suite offers a tranquil retreat with a long walk-in shower, dual sinks, and a massive walk-in closet. Enjoy the privacy of a backyard with no neighbors directly behind, creating a serene outdoor space. Located in the highly regarded Comal ISD, this home ensures access to excellent education opportunities. Conveniently positioned just off I-35, this home provides quick access to H-E-B, downtown San Antonio, Schlitterbahn, Gruene, and more. This home is so new that the builder's 12-month warranty is still in effect! Don't miss this exceptional opportunity-schedule your tour today!
Courtesy of Keller Williams Heritage
This real estate information comes in part from the Internet Data Exchange/Broker Reciprocity Program . Information is deemed reliable but is not guaranteed.
© 2017 San Antonio Board of Realtors. All rights reserved.
 Facebook login requires pop-ups to be enabled
Facebook login requires pop-ups to be enabled







