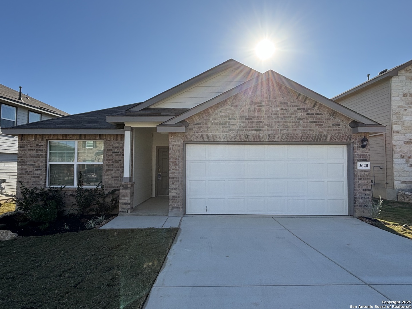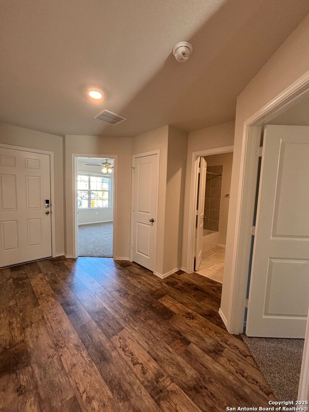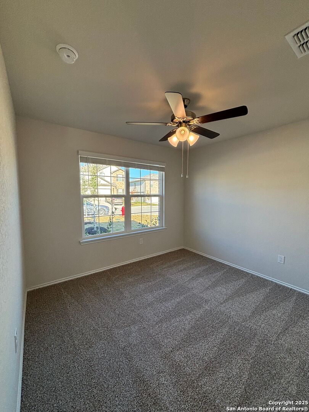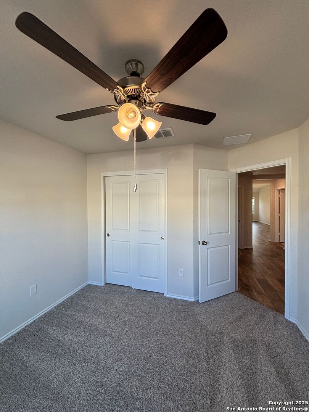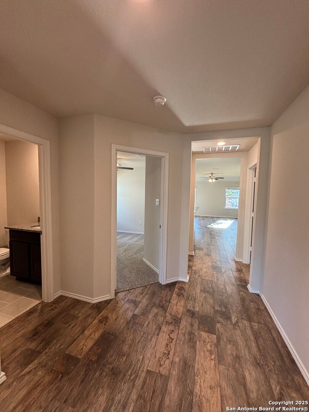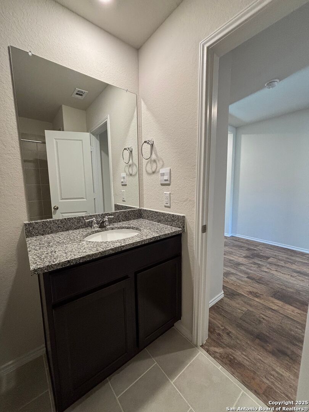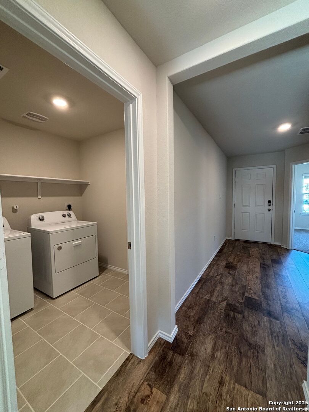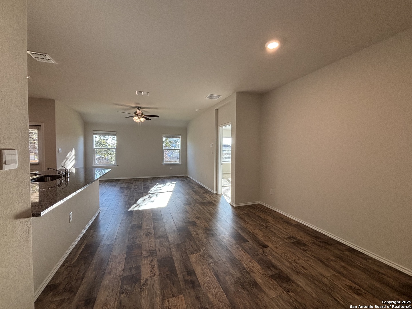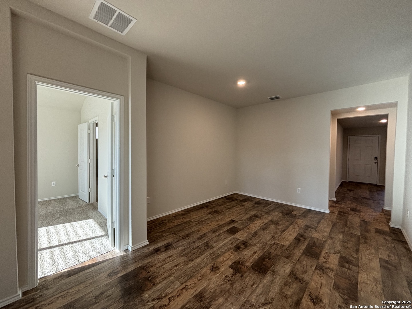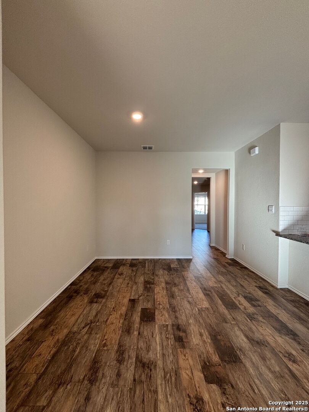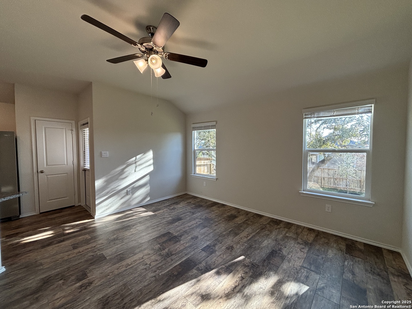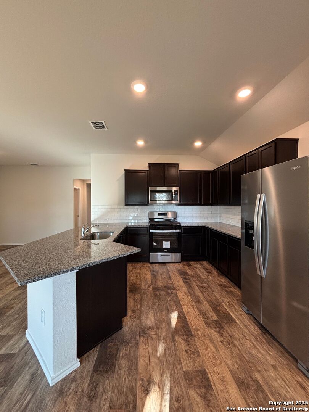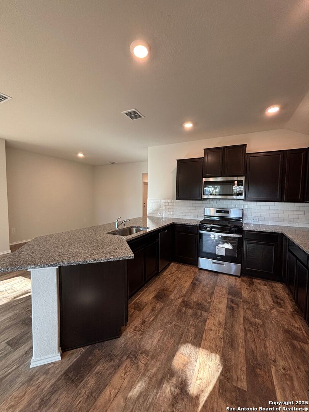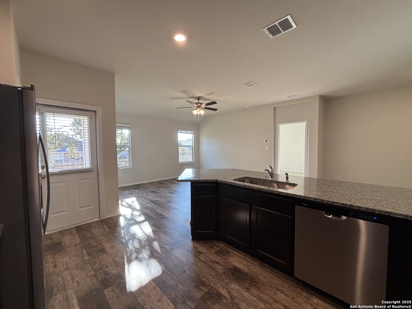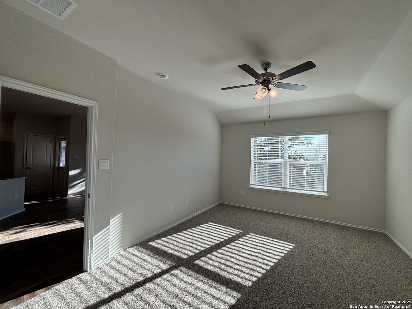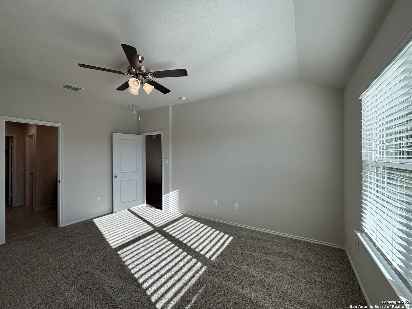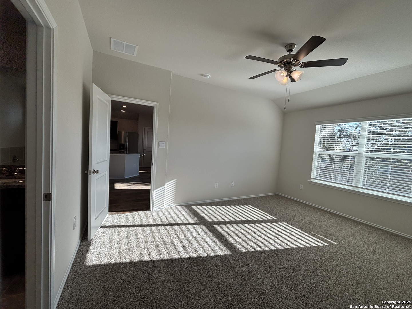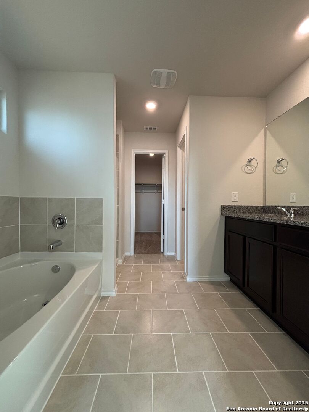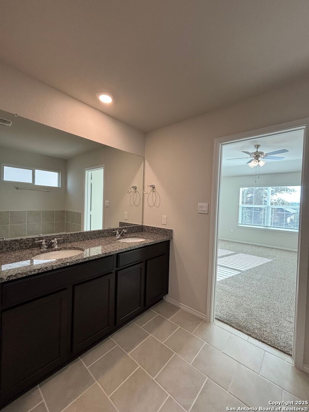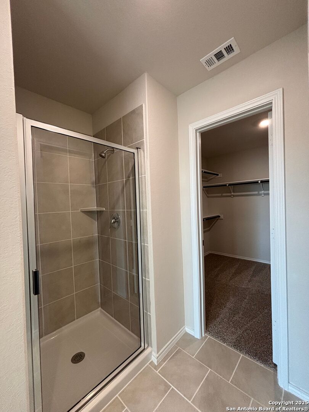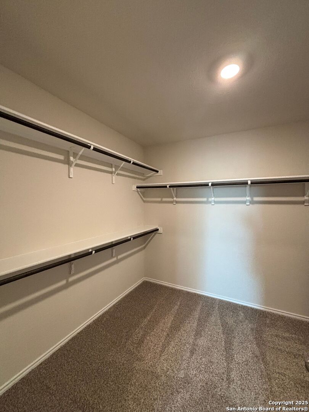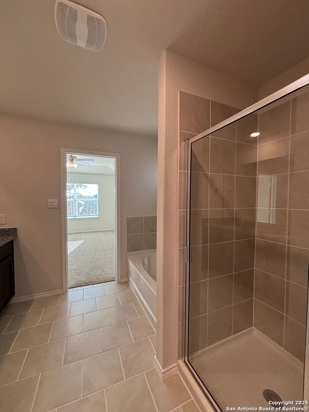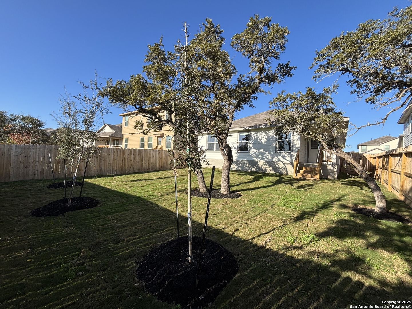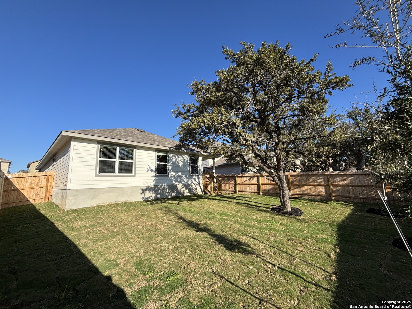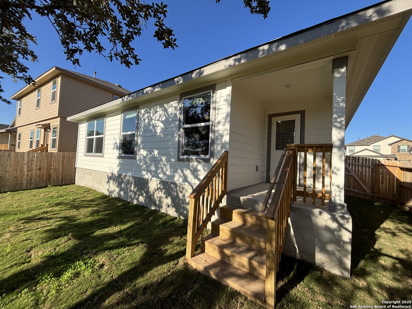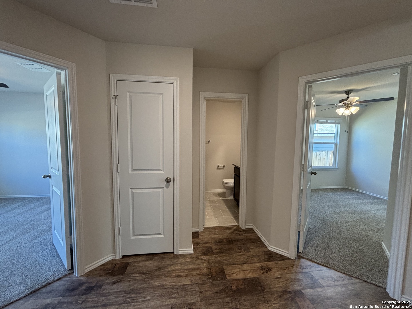The Torre floor plan offers 3 bedrooms, 2 bathrooms, and 1,442 sq ft of living space. This charming single-story home includes a 2-car garage, spacious dining area, and a kitchen with granite countertops, stainless steel appliances, electric range, subway tile backsplash, and ample cabinetry. The kitchen flows into the bright living room. The private master suite features an ensuite with double vanities, a separate tub and shower, water closet, and a walk-in closet. Two additional bedrooms, a second bathroom, and utility room are off the entry. Enjoy 9-ft ceilings, faux wood blinds, luxury vinyl plank flooring in main areas, tile in bathrooms, and pre-plumb for a water softener!
Courtesy of Rental Property Pros
This real estate information comes in part from the Internet Data Exchange/Broker Reciprocity Program . Information is deemed reliable but is not guaranteed.
© 2017 San Antonio Board of Realtors. All rights reserved.
 Facebook login requires pop-ups to be enabled
Facebook login requires pop-ups to be enabled







