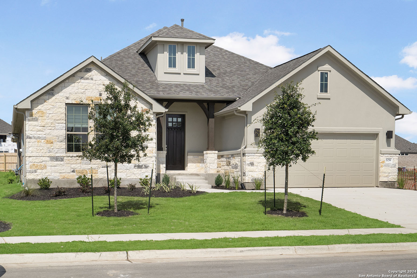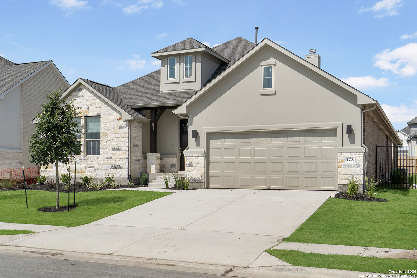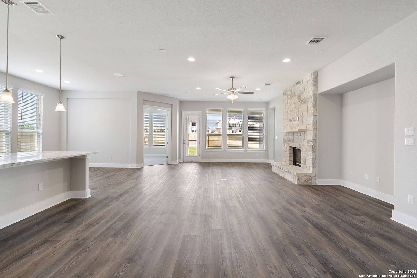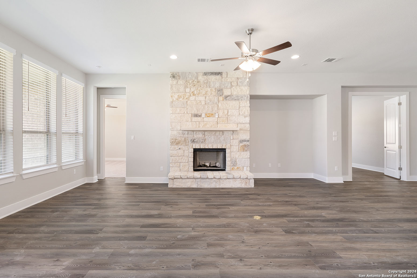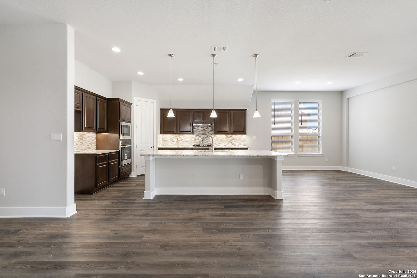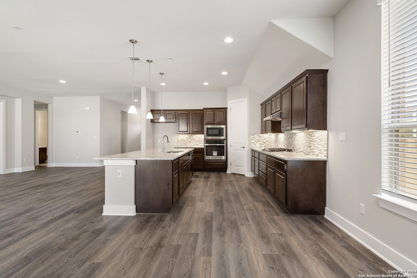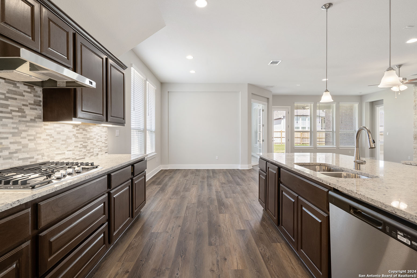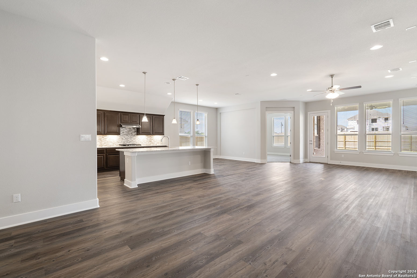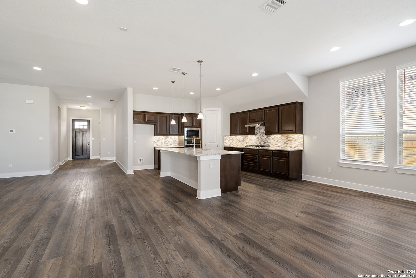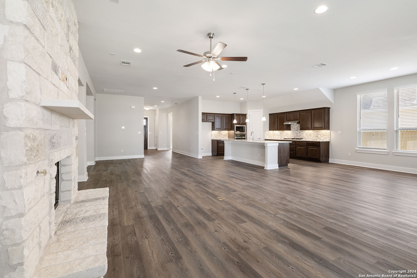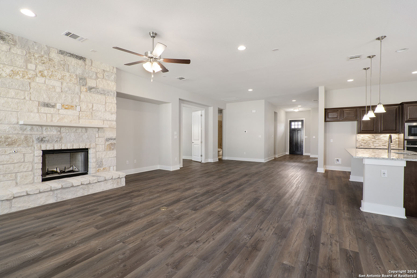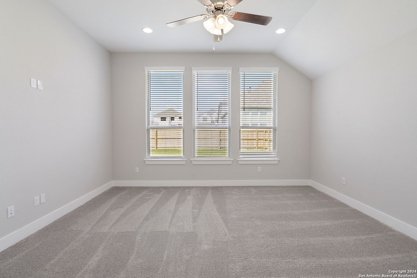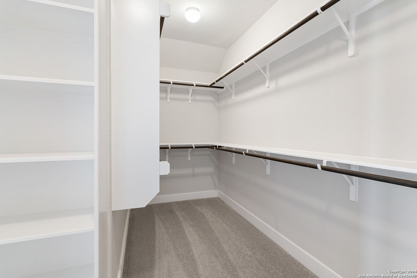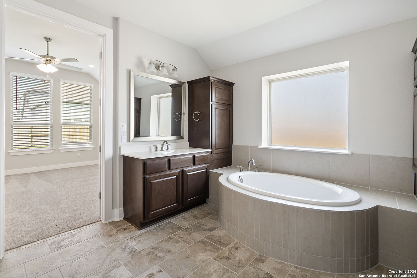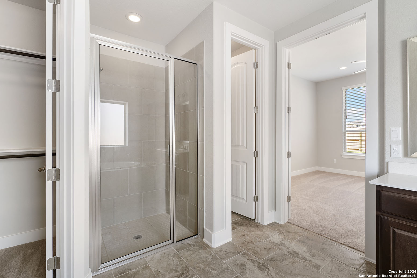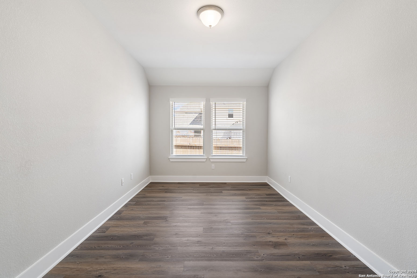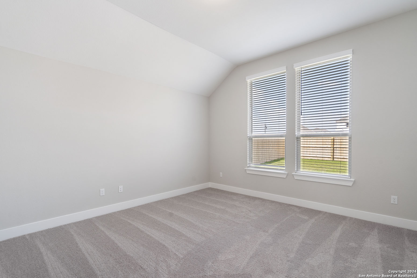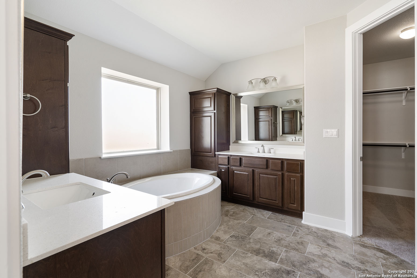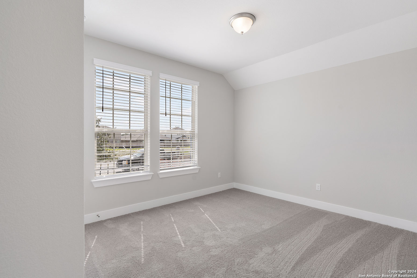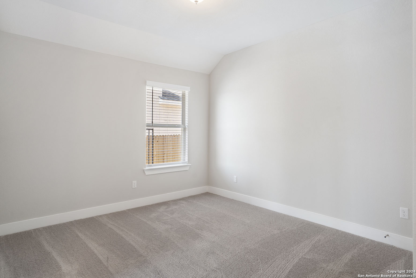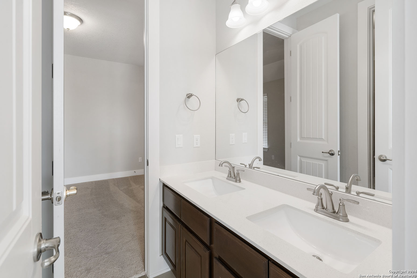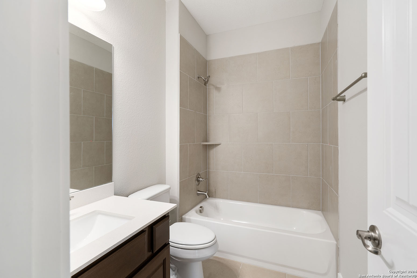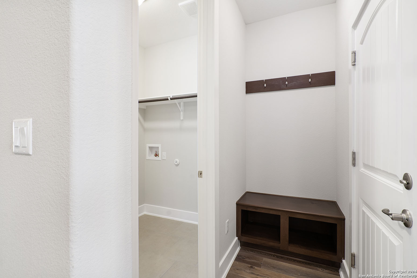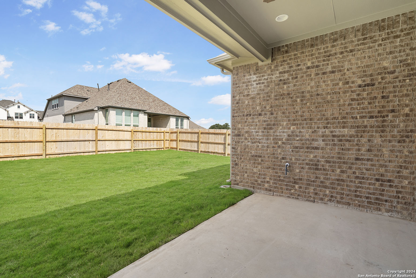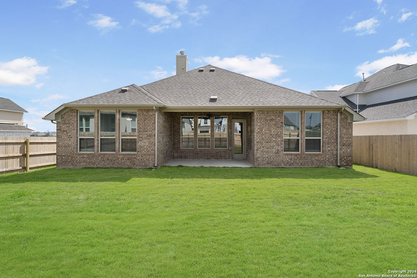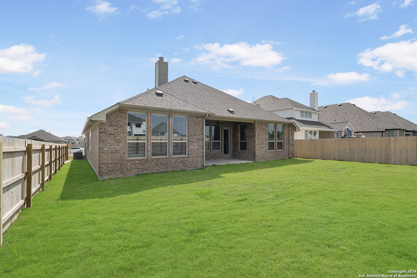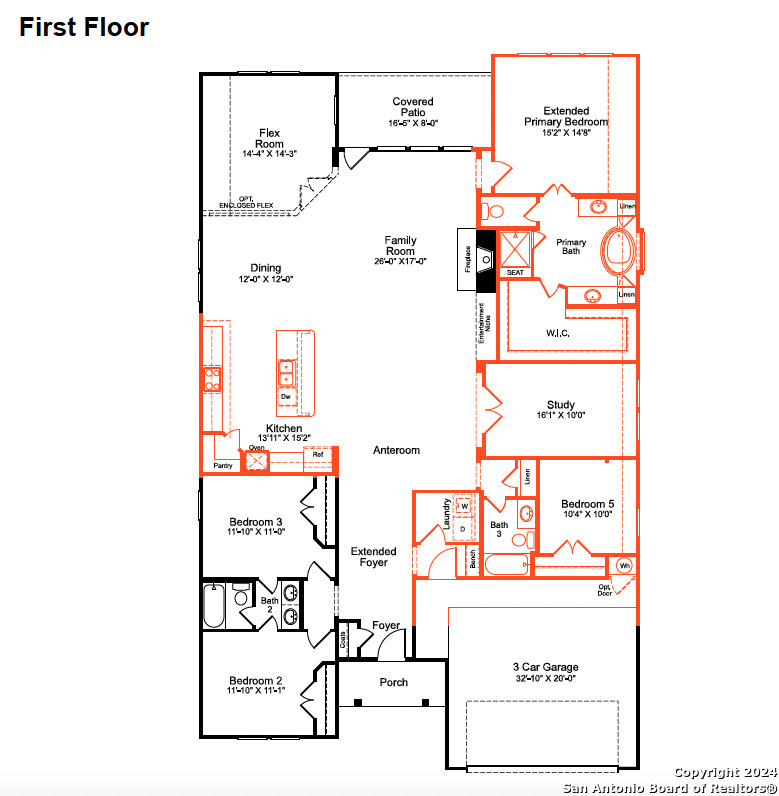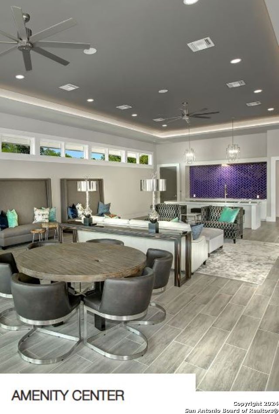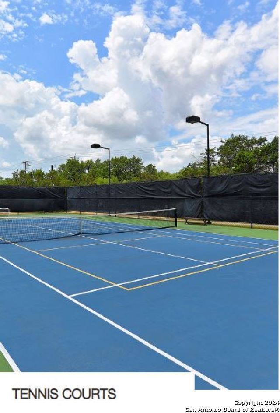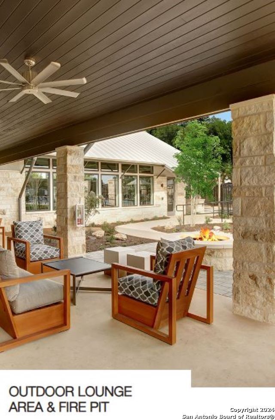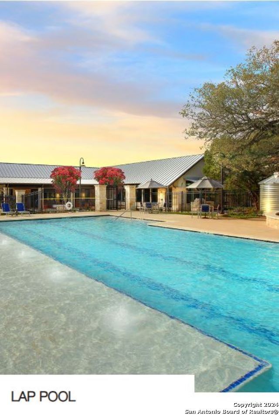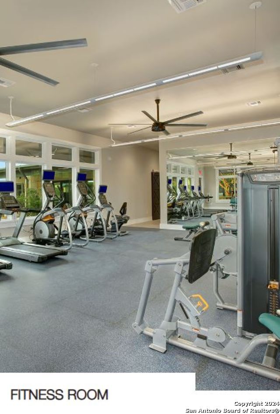OPEN HOUSE SAT 19th - Step into luxury living with this brand-new, single-story home in the prestigious Cibolo Canyons community. The Richmond floor plan offers 2,638 sq. ft. of open-concept design, perfect for both everyday living and entertaining. With 4 spacious bedrooms and 3 full baths, this home combines comfort and style. The gourmet kitchen, featuring GE Profile stainless steel appliances, a sleek 5-burner gas cooktop, and an eat-in island with designer pendant lighting, is a chef's dream. The extended primary suite is a true retreat, with an optional super shower and soaking tub, offering you the perfect space to unwind. A large study provides a flexible area for work or hobbies. Step outside from the family room to your expanded covered patio, ideal for outdoor gatherings and taking in the natural beauty around you. High-end finishes like wood-like tile flooring, quartz countertops, custom cabinetry, and energy-efficient features such as a programmable thermostat and double-pane windows make this home as functional as it is beautiful. Located in the heart of Cibolo Canyons, you'll enjoy resort-style amenities like a pool, tennis courts, and jogging trails, all within easy reach of San Antonio's top attractions and schools. With a prime location and builder incentives, including a fixed rate as low as 4.99 and no closing costs, this is a rare opportunity to own a stunning Empire Communities home in a vibrant neighborhood.
Courtesy of Keller Williams Heritage
This real estate information comes in part from the Internet Data Exchange/Broker Reciprocity Program . Information is deemed reliable but is not guaranteed.
© 2017 San Antonio Board of Realtors. All rights reserved.
 Facebook login requires pop-ups to be enabled
Facebook login requires pop-ups to be enabled







