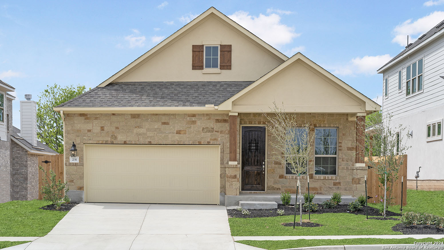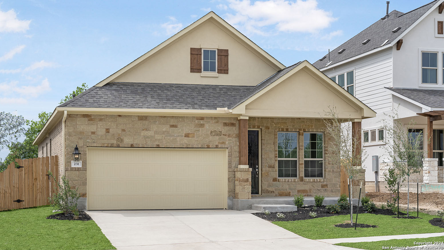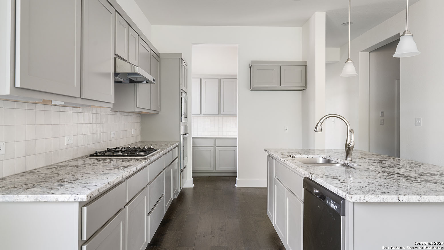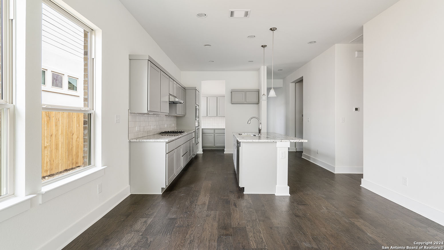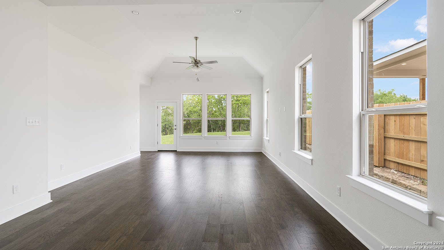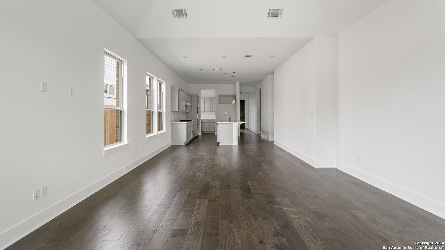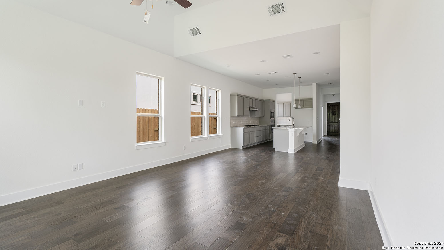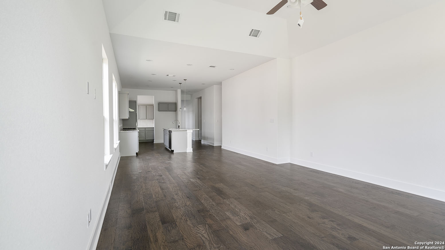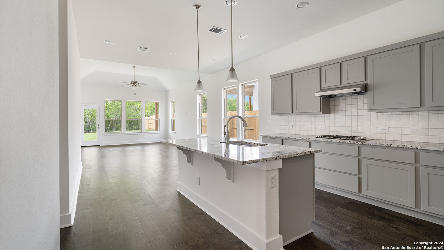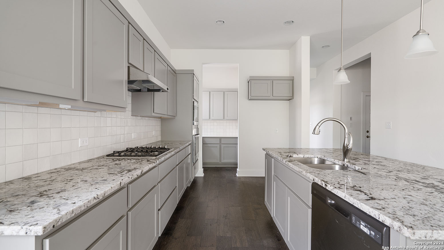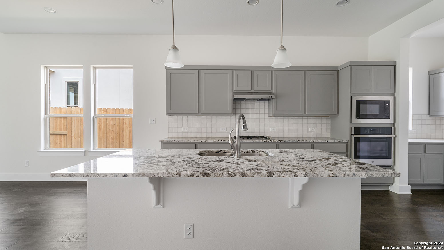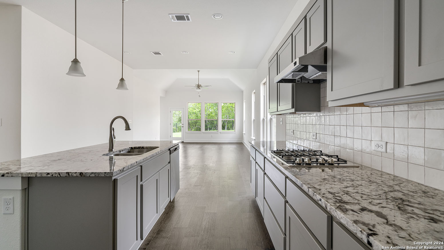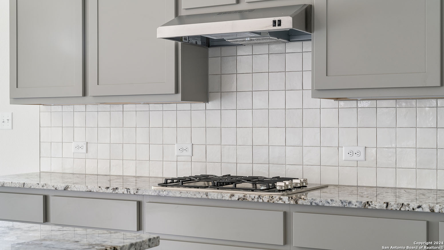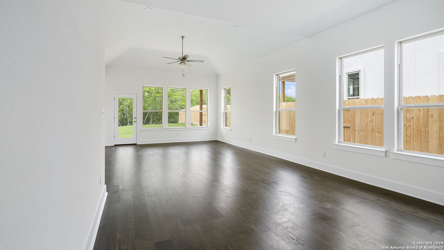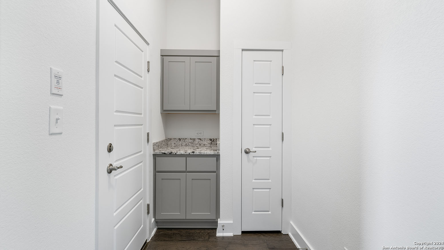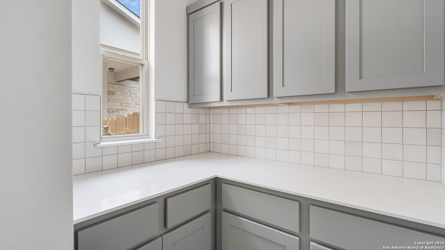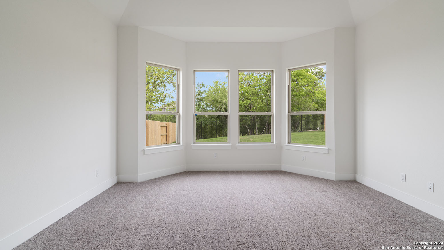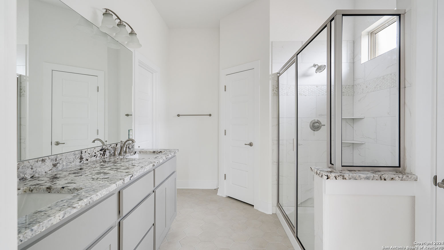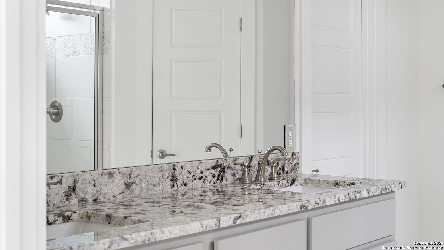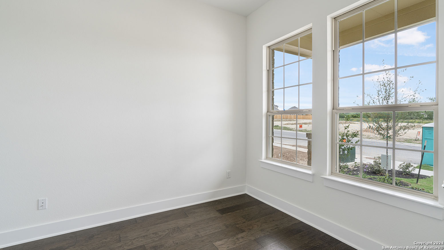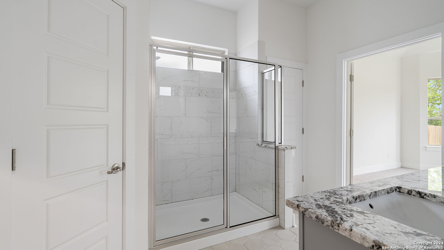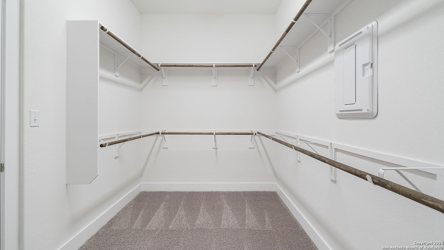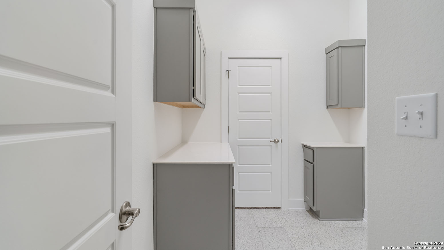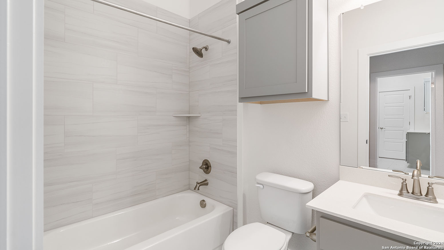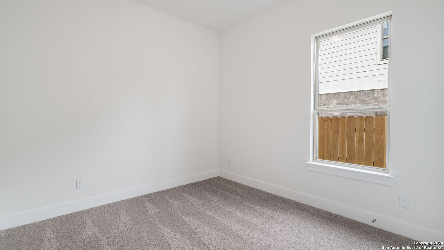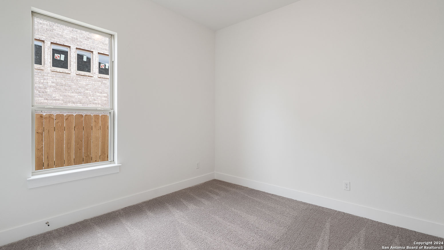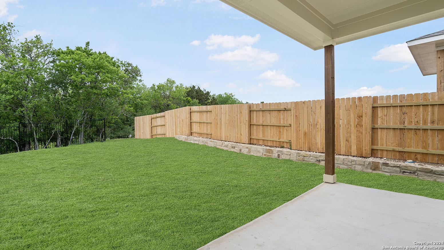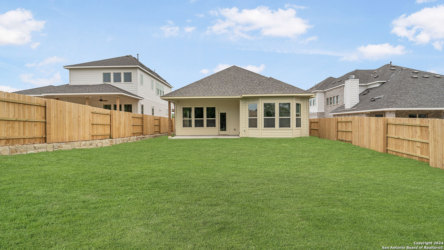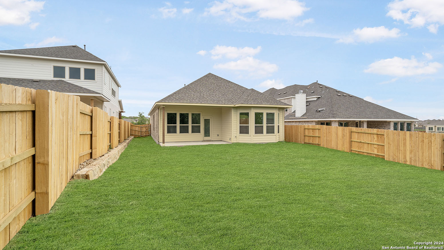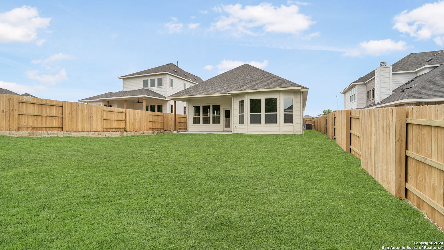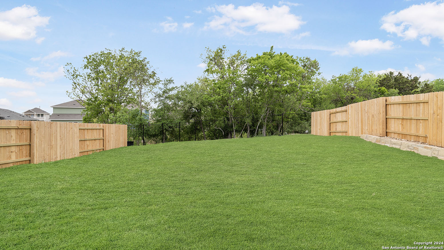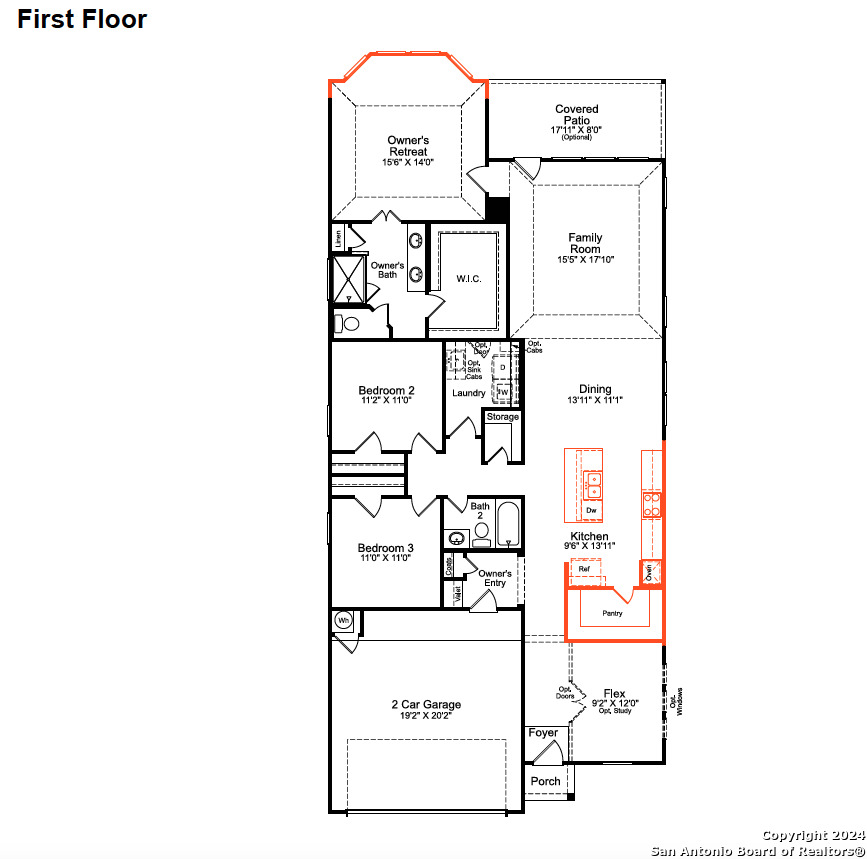Nestled in the highly sought-after Cibolo Canyons community, this stunning single-story home blends modern design with thoughtful functionality. With 1,964 sq. ft. of well-planned living space, this 3-bedroom, 2-bathroom home is perfect for families or those looking to downsize. The open-concept floor plan features a dedicated study, a mud bench for added convenience, and a morning kitchen/coffee bar for your daily routine. The gourmet kitchen impresses with quartz countertops, custom cabinetry, under-counter lighting, and a large island with a built-in recycling center, plus two spacious walk-in pantries. The primary suite offers a serene escape, finished with a bay window and a luxurious ensuite bathroom with dual vanities, a walk-in shower, and a generous linen closet. High-end finishes, including upgraded wood flooring and tile, create a sophisticated ambiance throughout the home. Step outside to enjoy a fully sodded front and back yard, enclosed by a 6-foot privacy fence, and enhanced by a professional landscape package. The in-ground, programmable irrigation system ensures easy maintenance year-round. Located in Cibolo Canyons, this home offers the perfect balance of comfort, luxury, and convenience.
Courtesy of Keller Williams Heritage
This real estate information comes in part from the Internet Data Exchange/Broker Reciprocity Program . Information is deemed reliable but is not guaranteed.
© 2017 San Antonio Board of Realtors. All rights reserved.
 Facebook login requires pop-ups to be enabled
Facebook login requires pop-ups to be enabled







