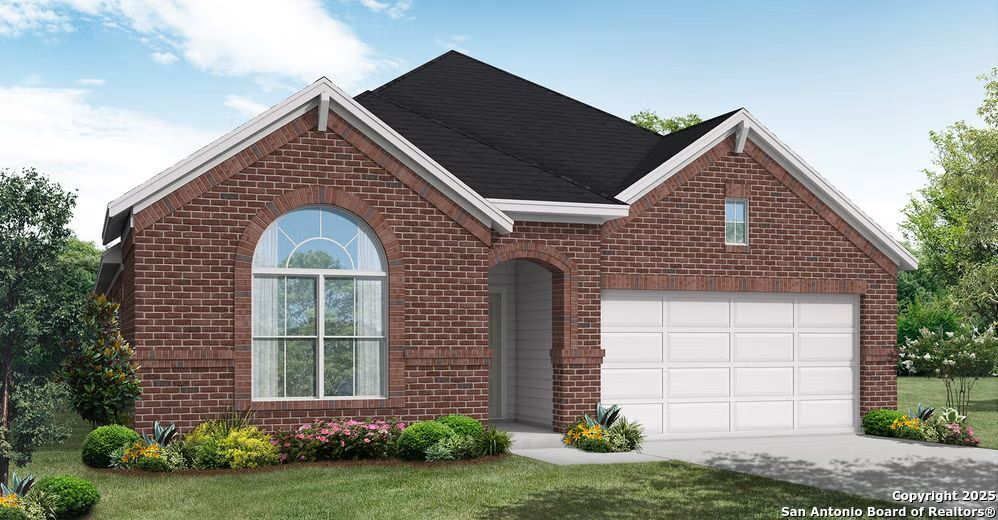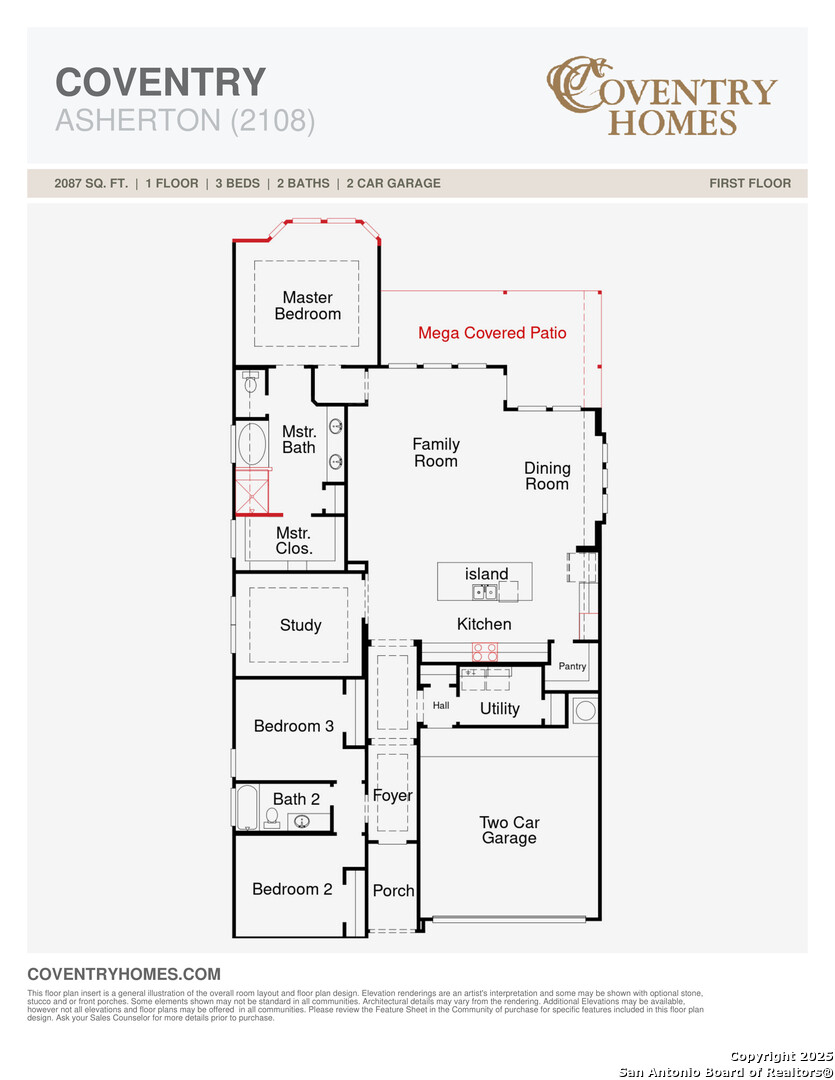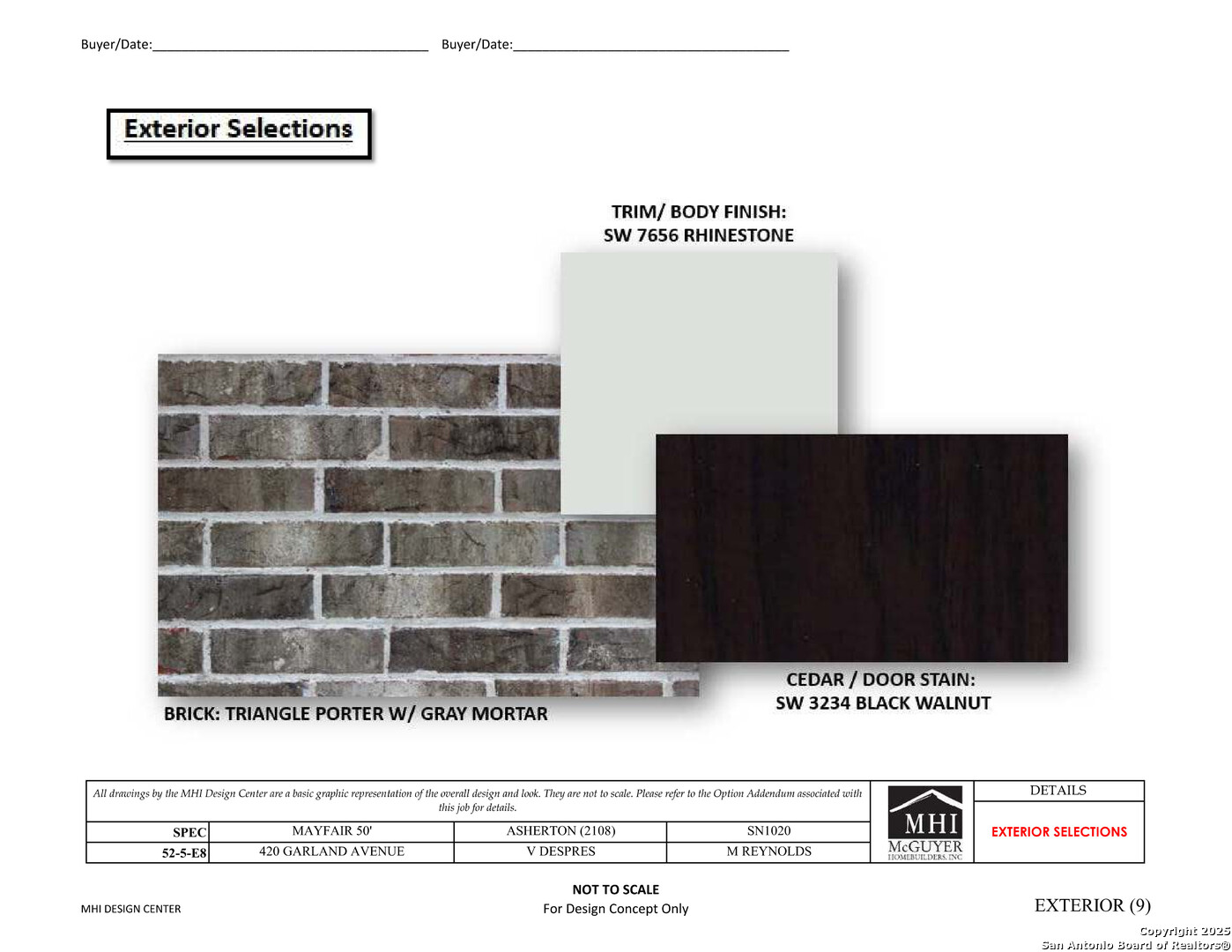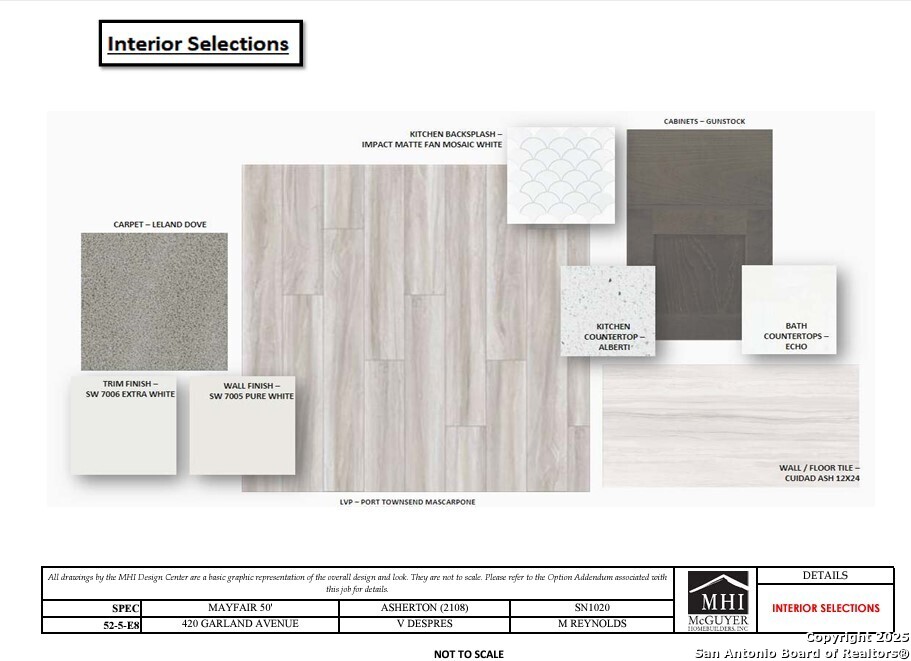The Asherton floor plan in Mayfair is a highly desirable option, offering 2,108 square feet of thoughtfully crafted living space. This single-story layout includes 3 bedrooms, 2 bathrooms, and a versatile study area. Key features include an 8-foot front door and high ceilings, which create an inviting and open atmosphere throughout the home. The kitchen is the heart of the home, boasting a 10-foot island, ample cabinet space, and built-in stainless steel appliances with a gas cooktop, all seamlessly connected to the great room and dining area. The primary suite is a standout, featuring a luxurious large walk-in shower with a seat for added comfort. The covered patio extends the living space outdoors, making it ideal for entertaining. If you're looking for a home that combines functional design and elegance, the Asherton floor plan in Mayfair is the perfect choice. Schedule a visit to experience this exceptional home for yourself!
Courtesy of Dfh Realty Texas, Llc
This real estate information comes in part from the Internet Data Exchange/Broker Reciprocity Program . Information is deemed reliable but is not guaranteed.
© 2017 San Antonio Board of Realtors. All rights reserved.
 Facebook login requires pop-ups to be enabled
Facebook login requires pop-ups to be enabled












