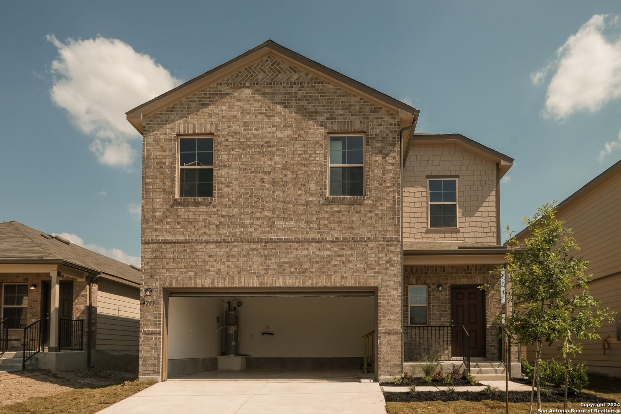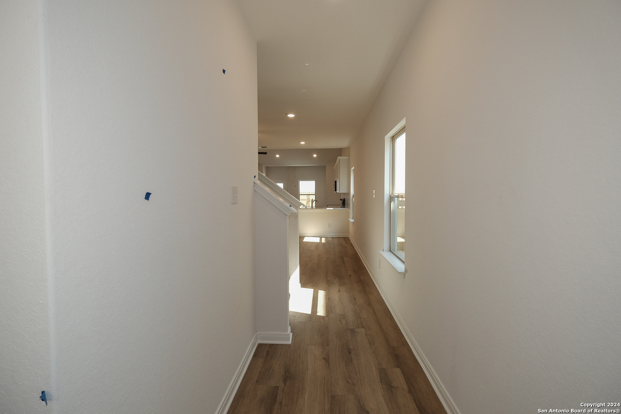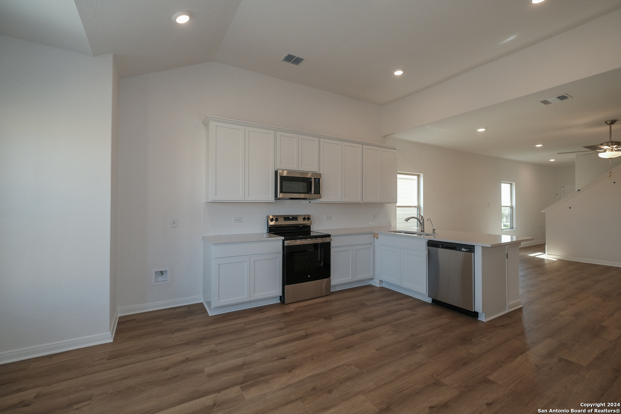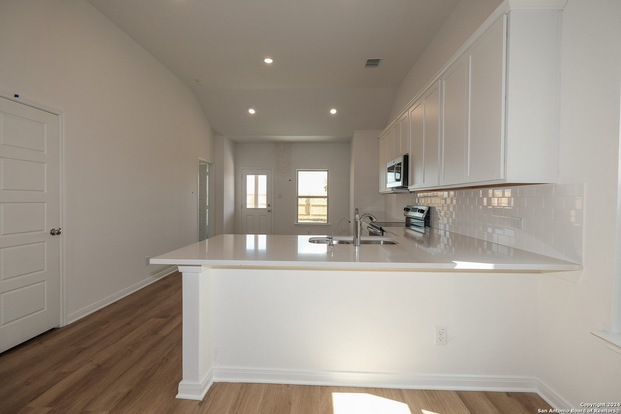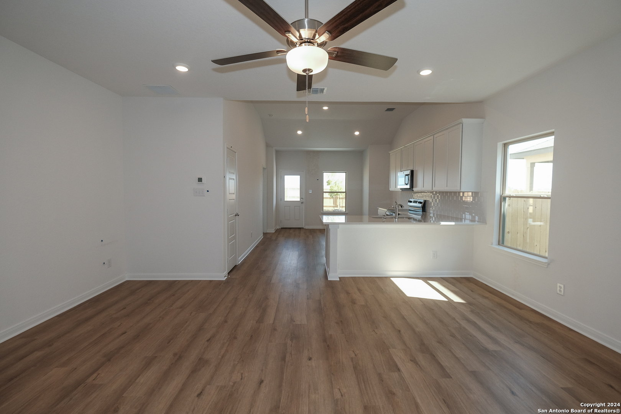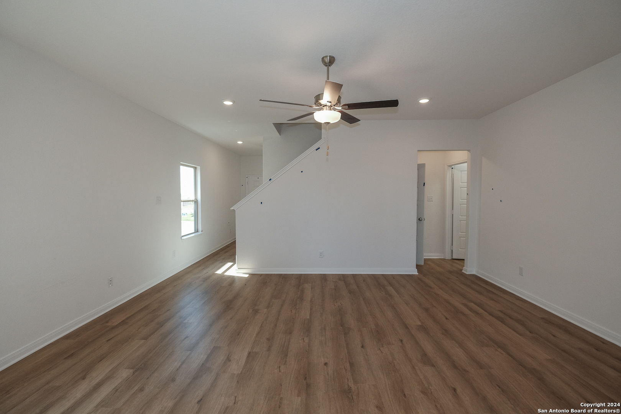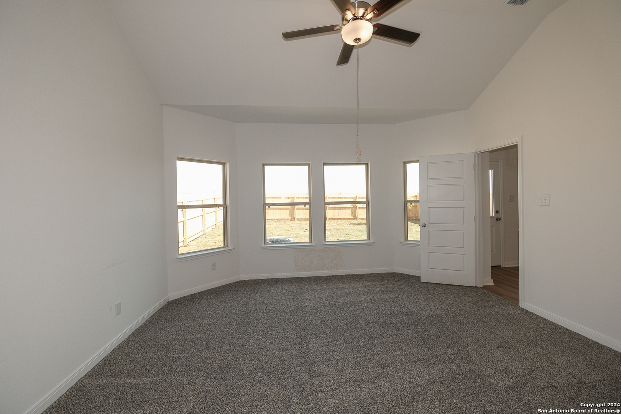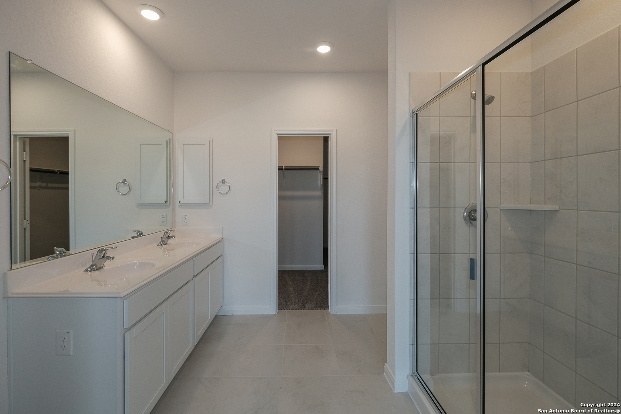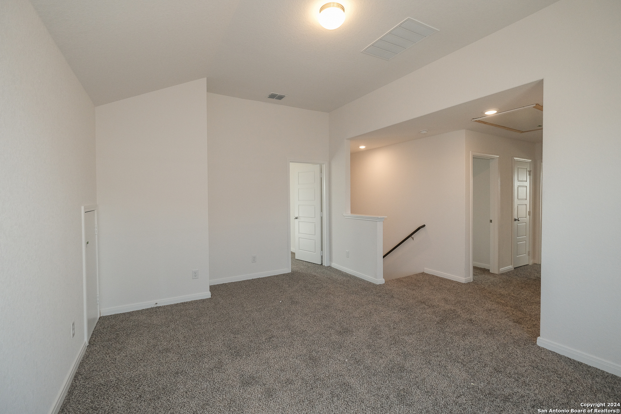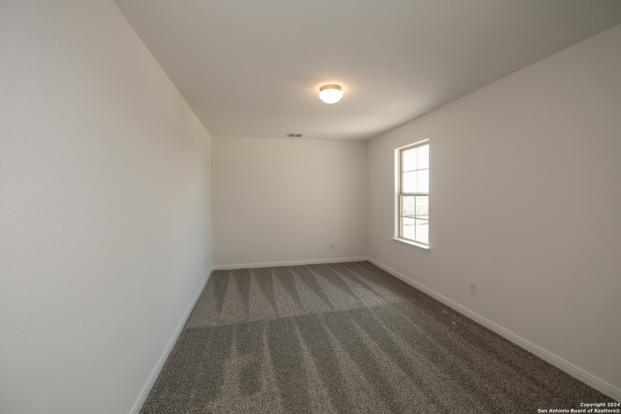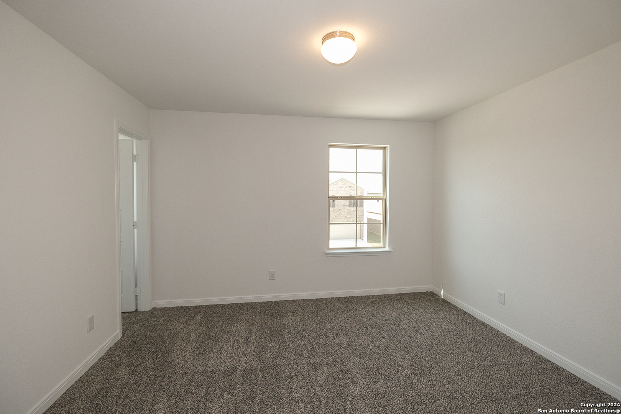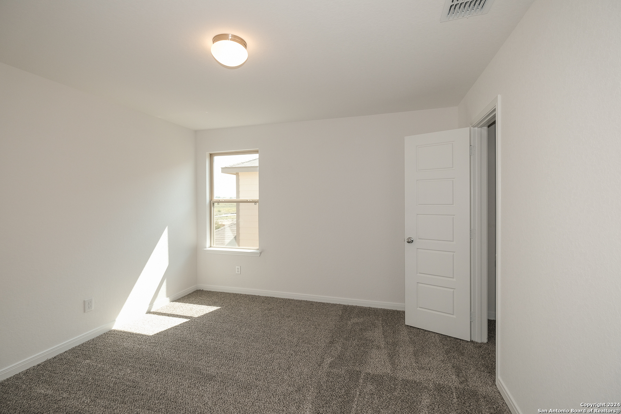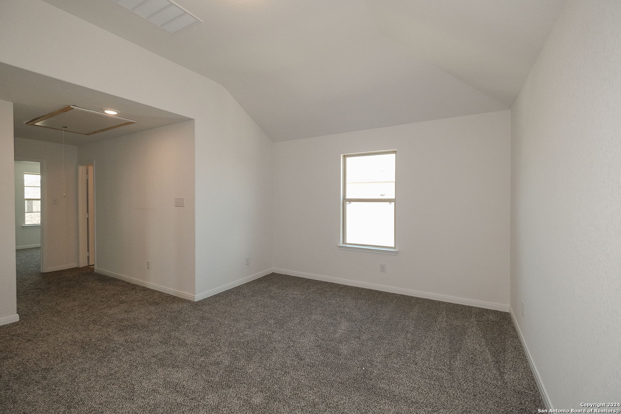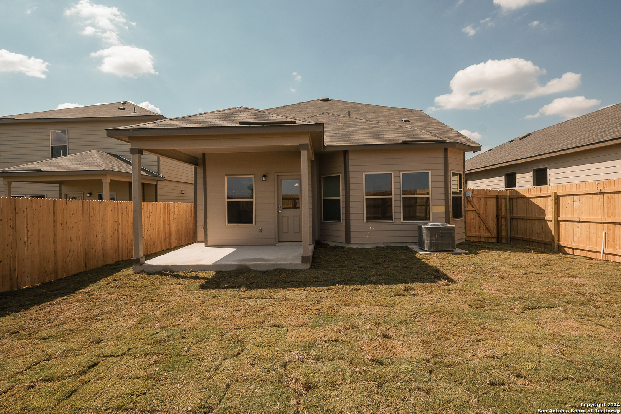***COMPLETION DATE OCT- NOV 2024***Make yourself at home in the Larkspur floorplan, a 2-story home that boasts 4 bedrooms, 2.5 bathrooms, a 2-car garage, and 2,125 square feet. This Smart Series design has something for the whole family to enjoy! It is easier than ever to add your personal style by selecting from straight forward structural options and designer curated interior and exterior packages. Enter through the covered porch to be drawn into the efficiently structured foyer. Tucked to the side is a powder bathroom and access to your optional 3-car garage. Past the staircase, the entry will pour into the large family room. The clear and simple design gives you wall space and area to let your creativity soar in the heart of your home. On the other side of a granite bar seating area, the well-equipped kitchen and breakfast nook are situated at the back of the home. Enjoy preparing meals with granite countertops and staying organized with spacious upper and lower cabinets. Multiply this cooking and eating space by adding an optional extension to the dining room. Do you imagine yourself spending warm Texas evenings outside with family and friends? Head out to your optional covered patio, conveniently accessed from the dining area. A brief private hallway will welcome you to the owner's suite. Sloped ceilings and an optional bay window will give you an elegant get-away to retreat to. Add optional double doors for a grand entrance into your owner's bathroom. The standard floorplan gives you abundant counter space, a large walk-in shower, and a spectacular walk-in closet. By choosing an optional luxury bathroom package, you will gain a garden style soaking tub in addition to a separate walk-in shower.
Courtesy of Escape Realty
This real estate information comes in part from the Internet Data Exchange/Broker Reciprocity Program . Information is deemed reliable but is not guaranteed.
© 2017 San Antonio Board of Realtors. All rights reserved.
 Facebook login requires pop-ups to be enabled
Facebook login requires pop-ups to be enabled







