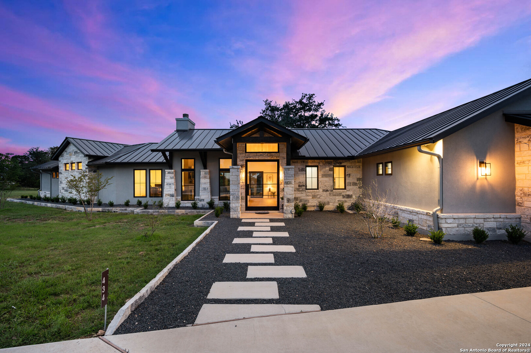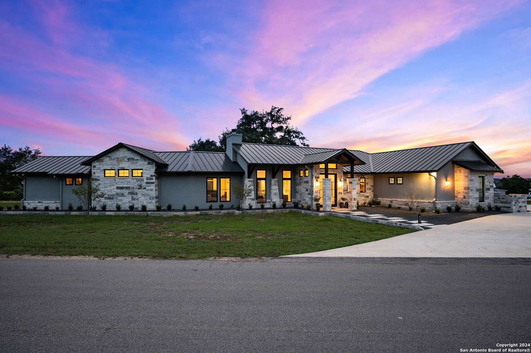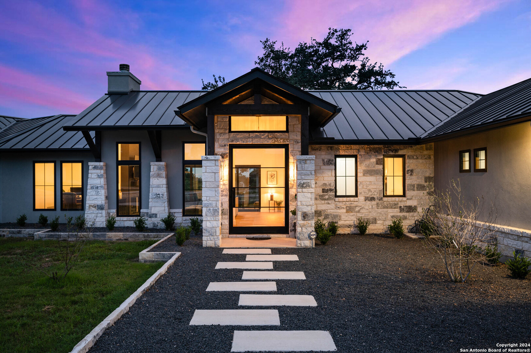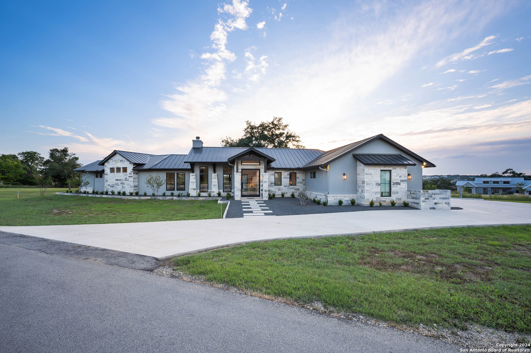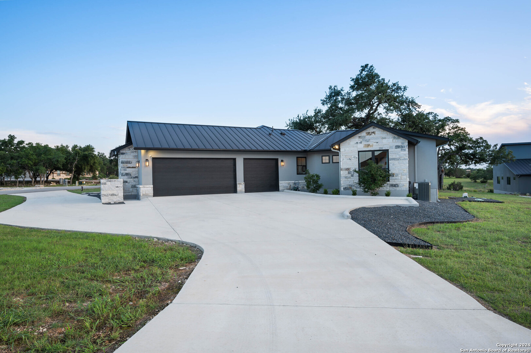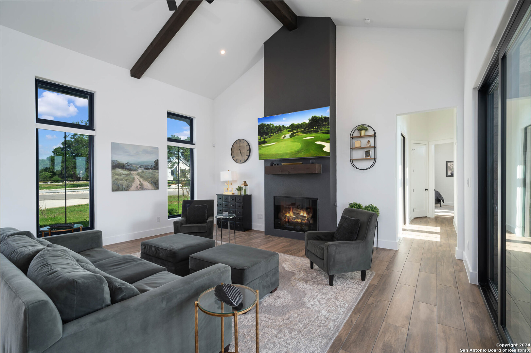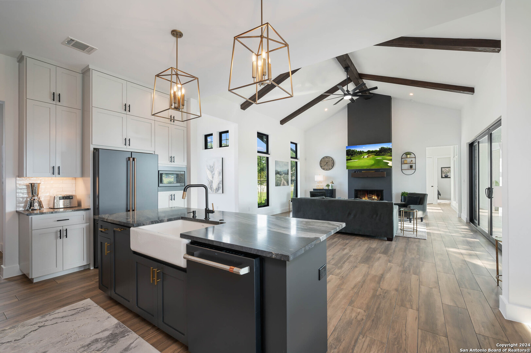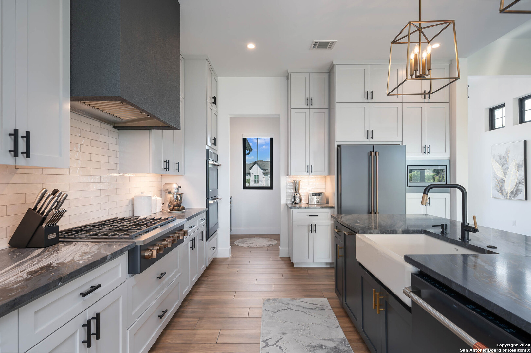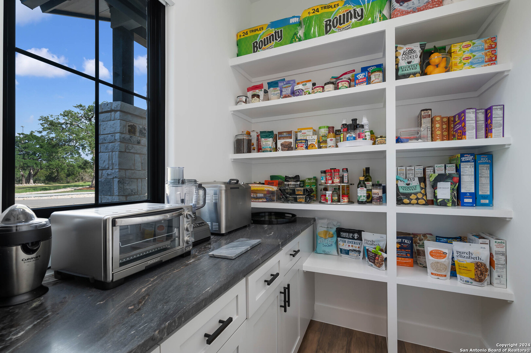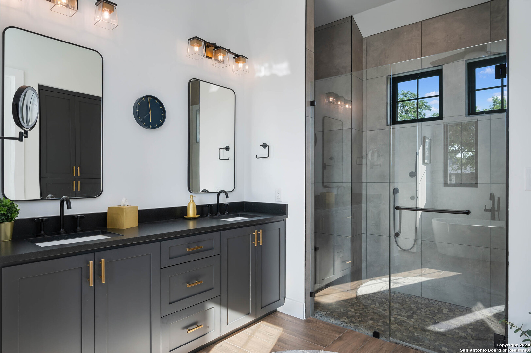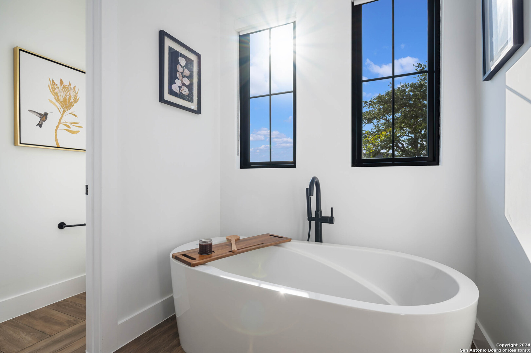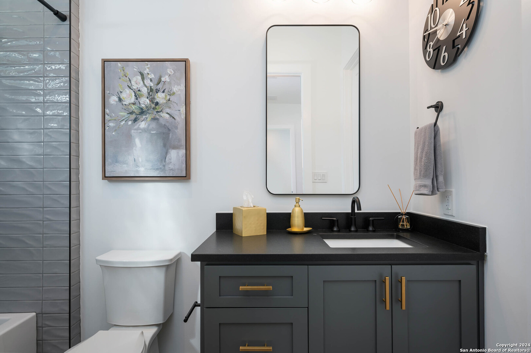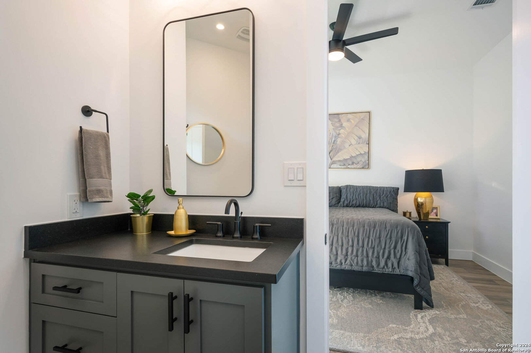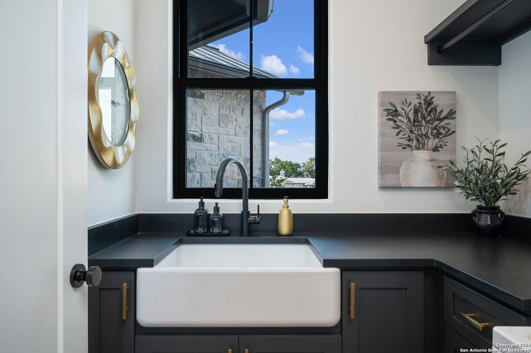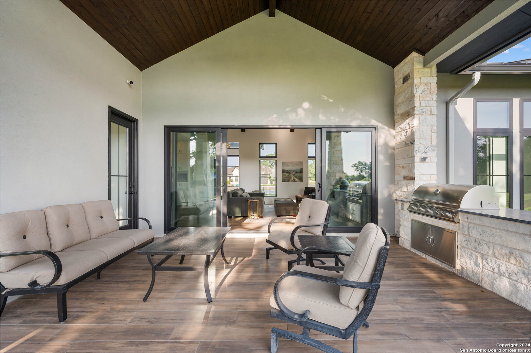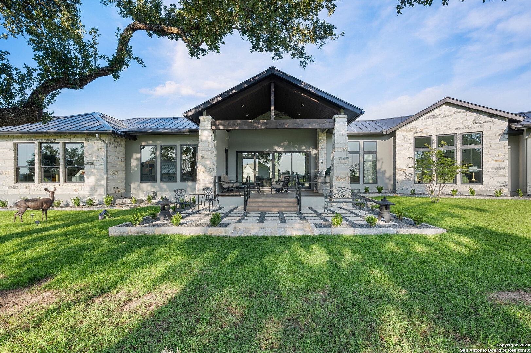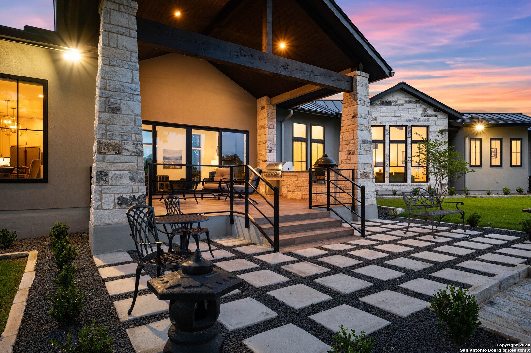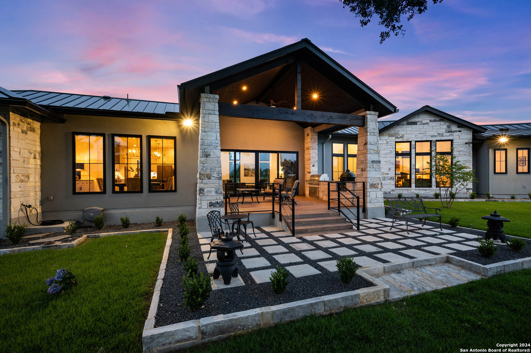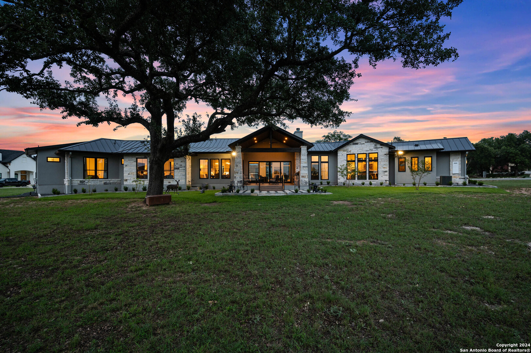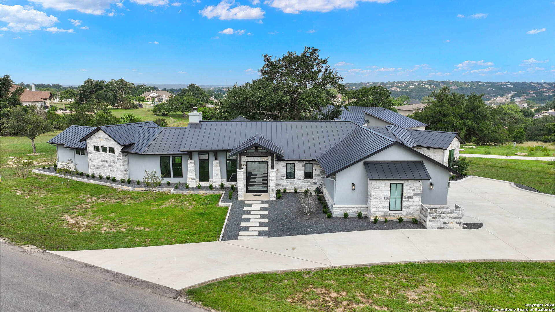**Exquisite Luxury Home in Vintage Oaks** Welcome to your dream residence in the prestigious Vintage Oaks community, located off Hwy 46 just outside New Braunfels. This stunning single-story home, built in 2022, boasts a sophisticated blend of stucco and stone with a durable metal roof, situated on a desirable corner lot with a convenient circular drive. As you enter through the impressive large pivot metal and glass front door, you'll be captivated by the open-plan living space adorned with tile wood floors throughout. The living, dining, and kitchen areas are seamlessly integrated under a majestic pitched ceiling highlighted by elegant wood beams, creating an atmosphere of spacious luxury. The gourmet island kitchen is a chef's delight, featuring a 6-burner gas range, double ovens, a farmhouse sink, and a separate coffee/wine bar, all complemented by a large walk-in pantry. The living room flows effortlessly to an outdoor entertainment area through large glass doors, complete with a BBQ, Green Egg, and breathtaking views of Hill Country sunsets-perfect for evening meals and sundowners. The private primary suite, located at one end of the home, offers a serene retreat with a spa-like bathroom that includes double vanities, a large shower with a rain head, a stand-alone tub, and an expansive walk-in closet. Adjacent to the primary suite is a dedicated office space, ideal for working from home. On the opposite side, you'll find a versatile game room currently utilized as an art studio, a spacious utility and laundry room with a farmhouse sink and a second fridge, and two additional bedrooms, each with its own en-suite bath. The oversized three-car garage is attached and connected to the home through a functional mudroom. Set on just over an acre, this property not only provides ample space but also includes plans for a future casita and pool, allowing for further customization and luxury. Experience the pinnacle of refined living in this meticulously designed home, where modern elegance meets Hill Country charm!
Courtesy of Phyllis Browning Company
This real estate information comes in part from the Internet Data Exchange/Broker Reciprocity Program . Information is deemed reliable but is not guaranteed.
© 2017 San Antonio Board of Realtors. All rights reserved.
 Facebook login requires pop-ups to be enabled
Facebook login requires pop-ups to be enabled







