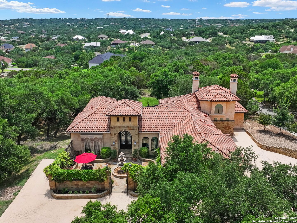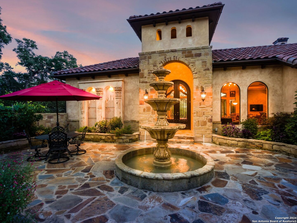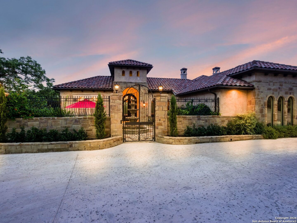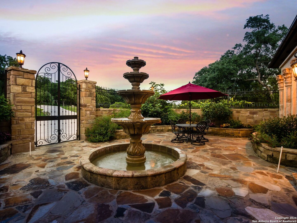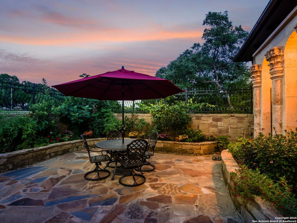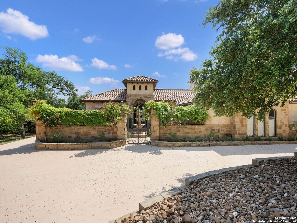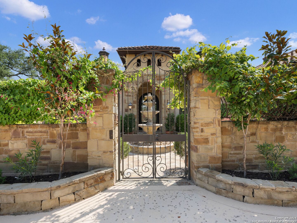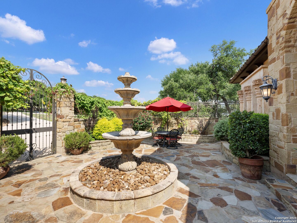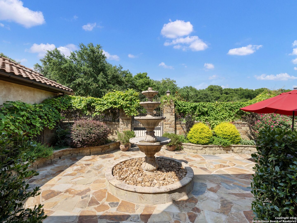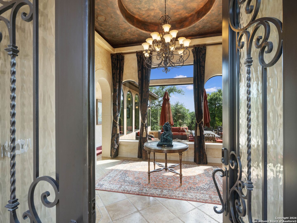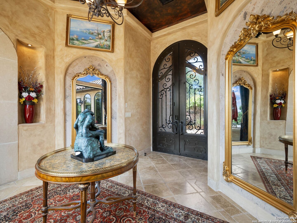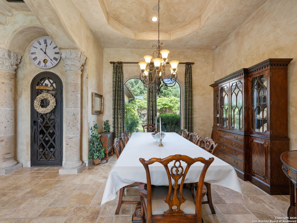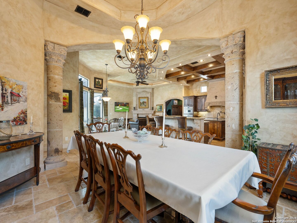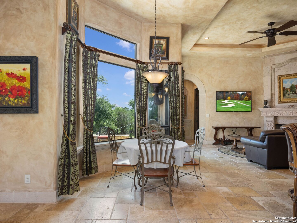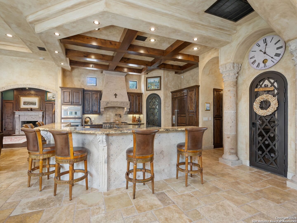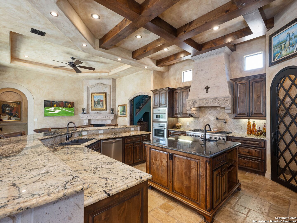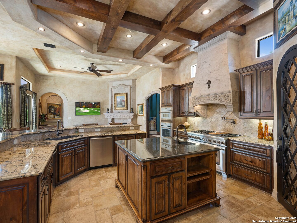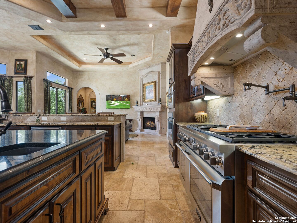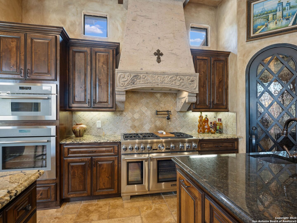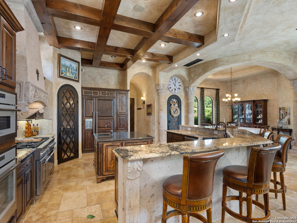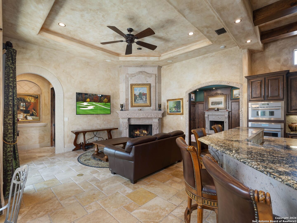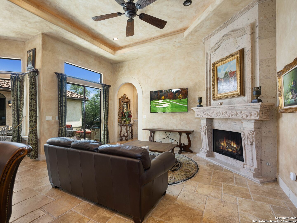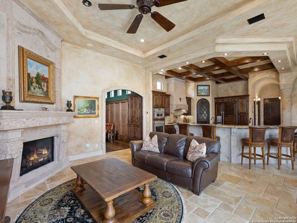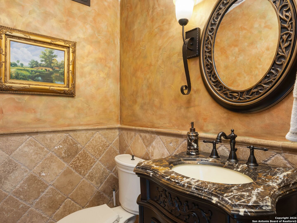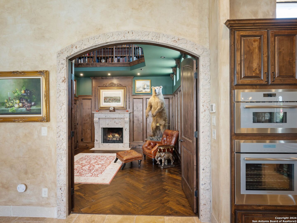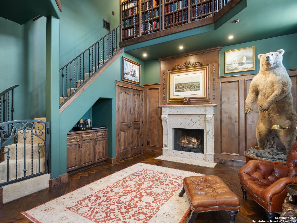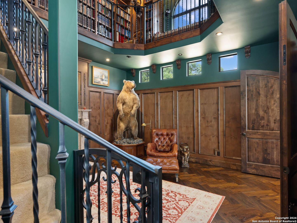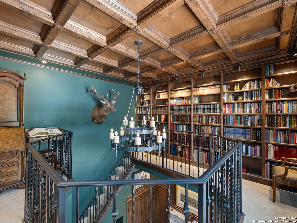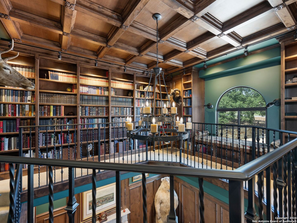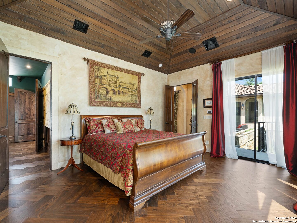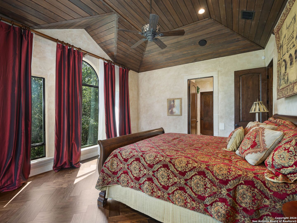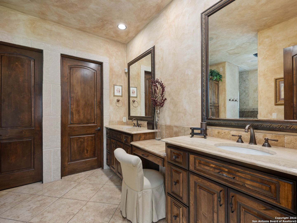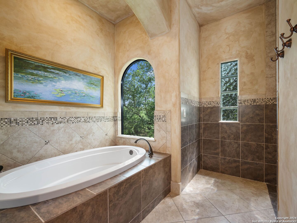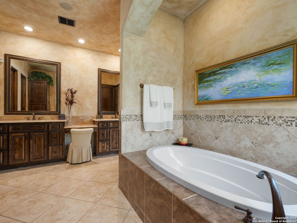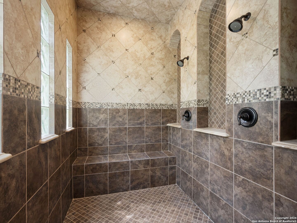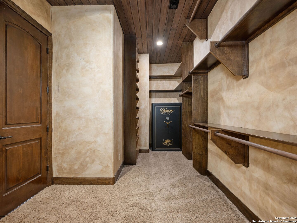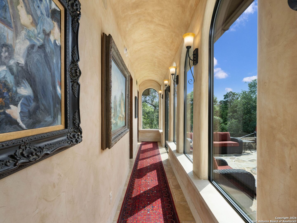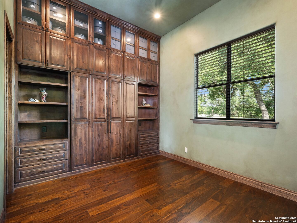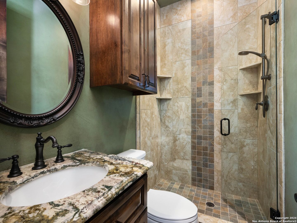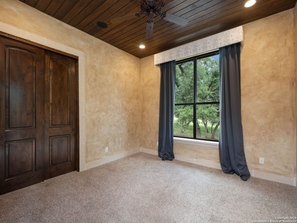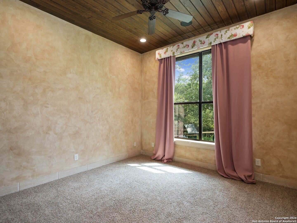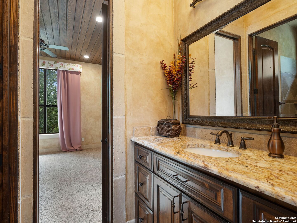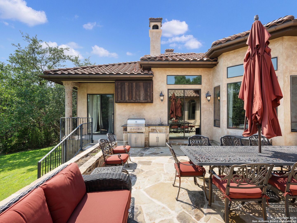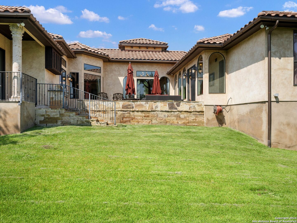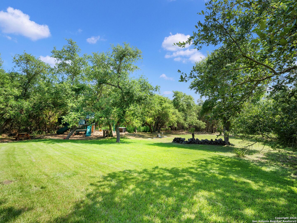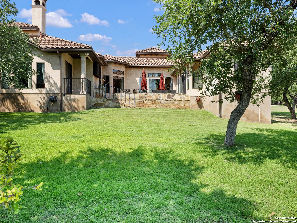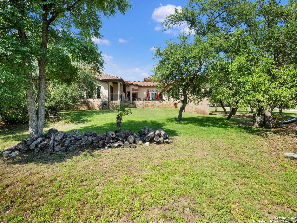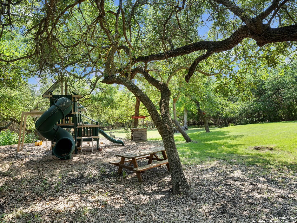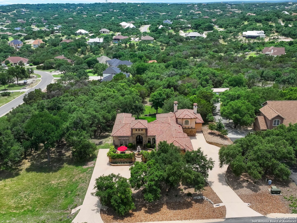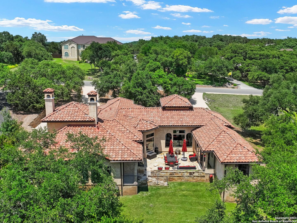This magnificent home, built by River Hills Homes, showcases unsurpassed craftsmanship and premium materials, creating stunning living spaces. The sprawling modern floor plan features high ceilings, floor-to-ceiling windows, and stained wood T&G ceilings, flooding the interiors with abundant natural light. Custom ceiling and architectural details, upgraded light fixtures, a Cantera stone fireplace surround, and Versailles-pattern travertine flooring elevate the home's elegance. The chef's kitchen boasts Thermador stainless steel appliances, including a built-in refrigerator, dual dishwashers, a dual oven range, and an additional wall oven. The oversized master retreat offers herringbone-pattern wood floors, patio access, a spa-like bath with an oversized shower featuring three shower heads and a rain head, an expansive walk-in closet, and direct access to the study. Spacious guest suites come with large walk-in closets and built-in Murphy beds. Interior upgrades include an underground wine cellar, a two-story library with wood paneling on walls and ceilings, a temperature-controlled wine room, a central vacuum system, chiseled travertine, and herringbone wood flooring. Additional features are a slide-out coffee station in both the kitchen and master, old world stucco interior walls, powder bath, and guest room, and high-level granite and marble surfaces throughout. The serene outdoor space includes a large flagstone patio with a summer kitchen, an outdoor TV enclosure, and an expansive 1-acre lot within River Chase, offering endless possibilities for customization and expansion. Exterior highlights include a tile roof, front and rear courtyards with flagstone floors and flower beds with drip irrigation, iron and glass doors, Cantera stone columns and fountain, and a circular driveway. This home is prewired for a pool, equipped with whole-house surge protection, a new HVAC system in the main house (less than one year old), a hide-a-hose vacuum system, a water softener, and whole-house audio. Additional features include an expansive 7000 sq. ft. driveway with enlarged parking and dyed concrete, a fully landscaped yard front and back, and irrigation and drip lines throughout the landscape.
Courtesy of Kuper Sotheby's Int'l Realty
This real estate information comes in part from the Internet Data Exchange/Broker Reciprocity Program . Information is deemed reliable but is not guaranteed.
© 2017 San Antonio Board of Realtors. All rights reserved.
 Facebook login requires pop-ups to be enabled
Facebook login requires pop-ups to be enabled







