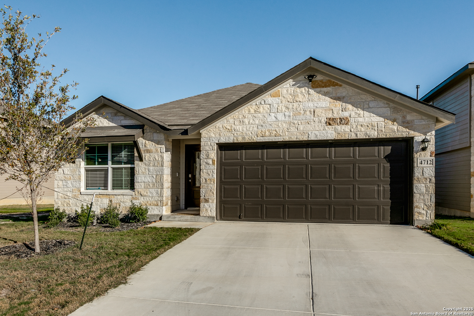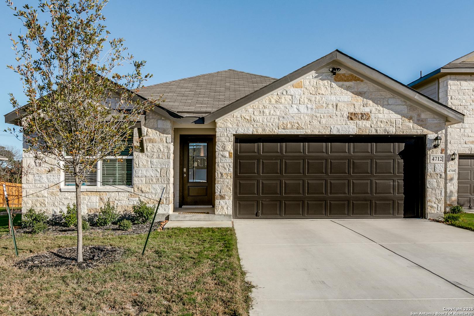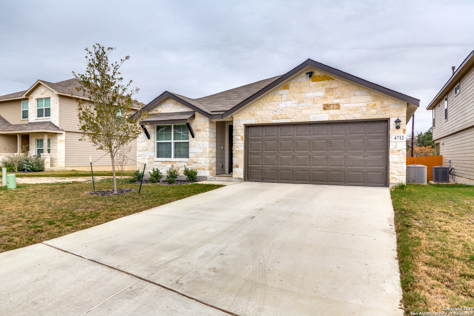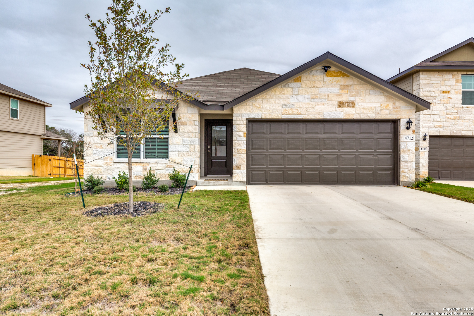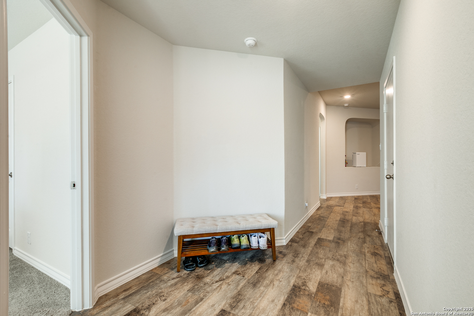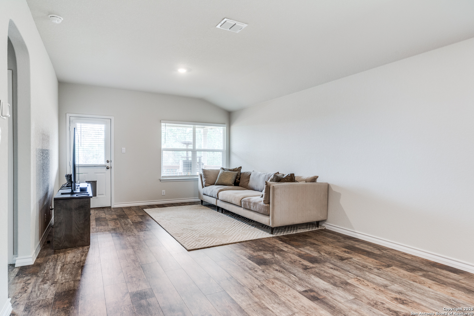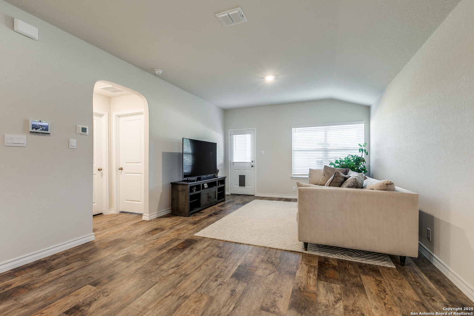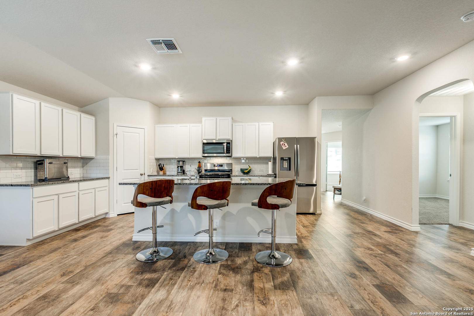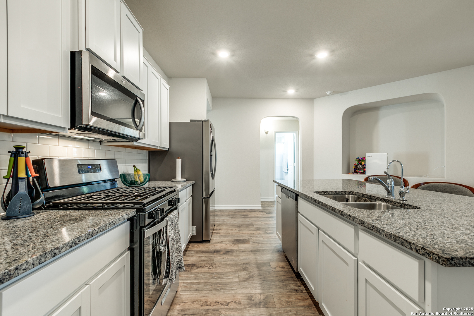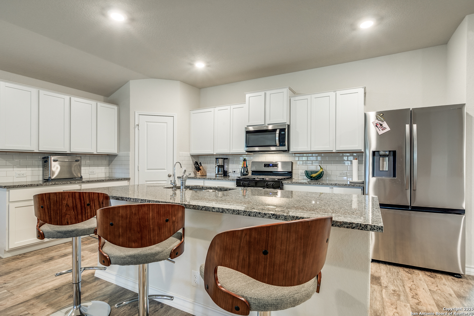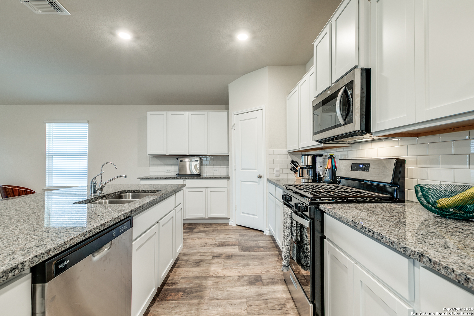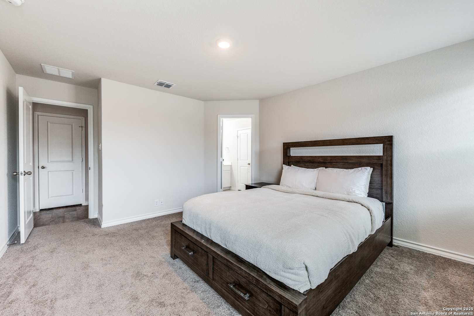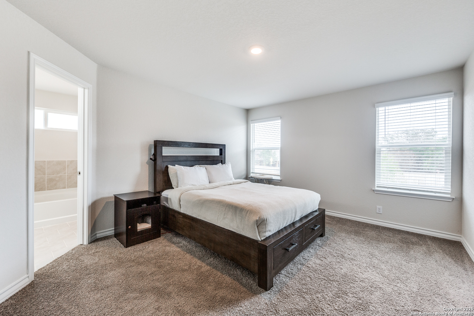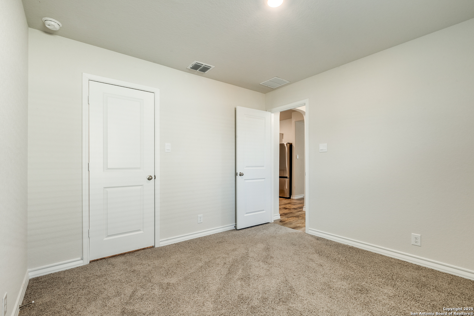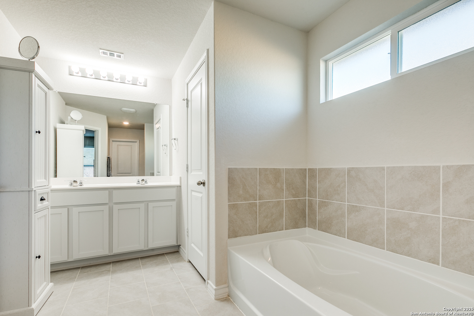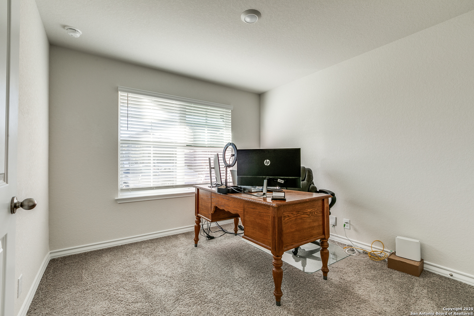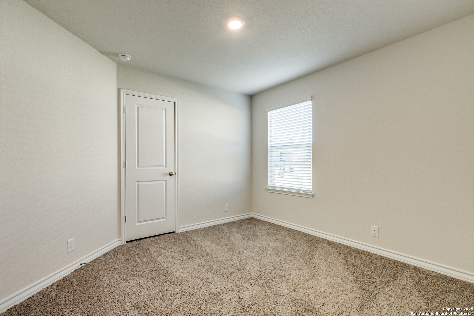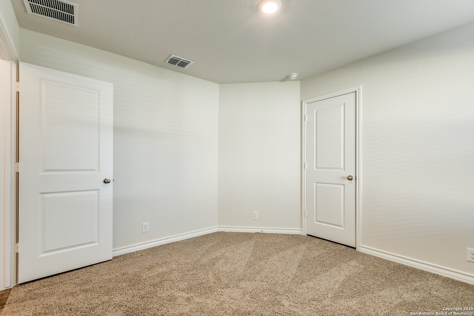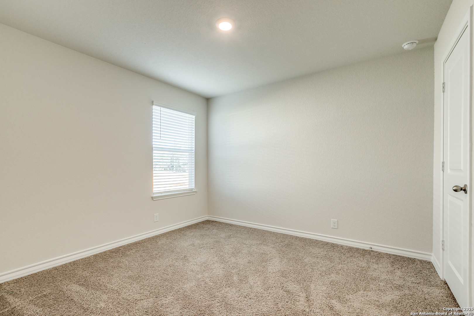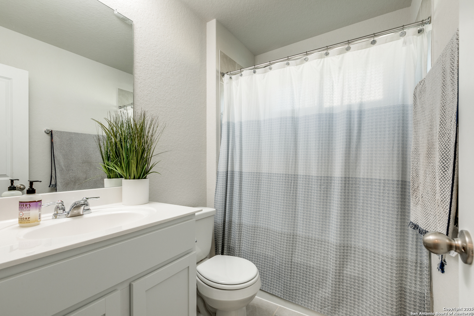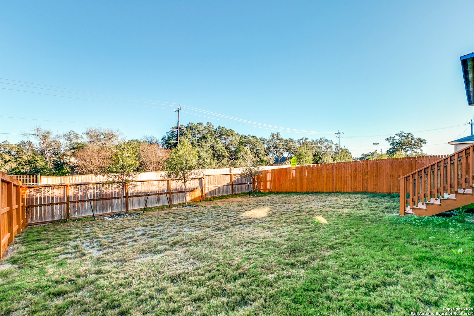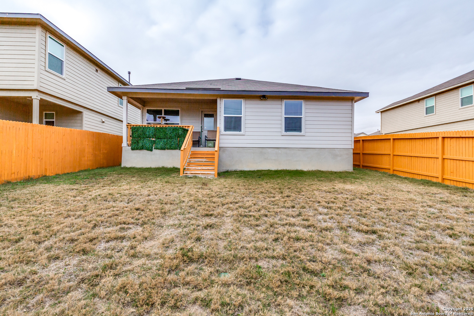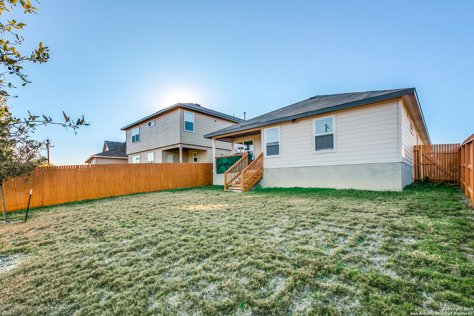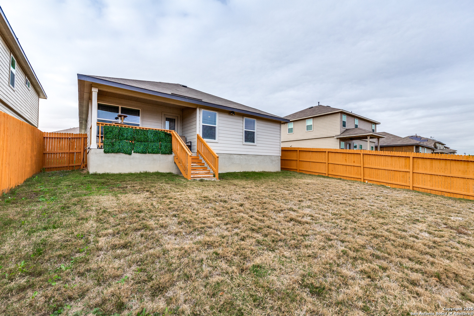This beautifully designed home combines open spaces with thoughtful details, creating a seamless flow from room to room. With 4 bedrooms and 2 bathrooms, the layout is ideal for both family living and entertaining guests.Designed with an open-concept layout, it provides a spacious and welcoming atmosphere. As you enter, you are greeted by an elongated foyer with a decorative nook, leading to the expansive eat-in kitchen that faces the family room. The kitchen has an oversized island, a corner pantry with shelving, ample cabinet storage, granite countertops, a stylish subway tile backsplash, stainless steel appliances, and a gas cooking range. The private main bedroom is situated at the rear of the home and boasts a luxurious ensuite with double vanities, a separate tub, a walk-in shower, and a spacious walk-in closet. One of the secondary bedrooms, located off the entry, is ideal for use as an office. The remaining secondary bedrooms and the second full bath are centrally located near the kitchen, while a generously sized utility room is conveniently positioned adjacent to the family room. Additional features include 9-foot ceilings, 2-inch faux wood blinds throughout the home, and luxury vinyl plank flooring in the entry, family room, kitchen, and dining area. The home also comes equipped with smart home technology, allowing you to control lights, thermostat, and locks through a single central hub that can be accessed via your mobile device.
Courtesy of Premier Realty Group
This real estate information comes in part from the Internet Data Exchange/Broker Reciprocity Program . Information is deemed reliable but is not guaranteed.
© 2017 San Antonio Board of Realtors. All rights reserved.
 Facebook login requires pop-ups to be enabled
Facebook login requires pop-ups to be enabled







