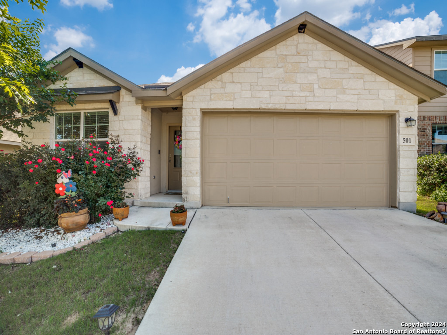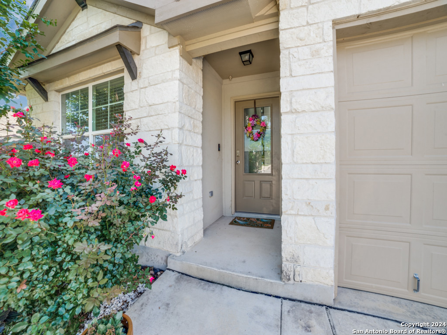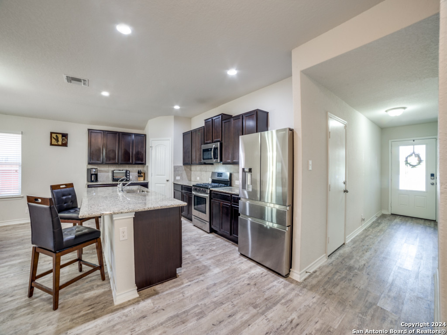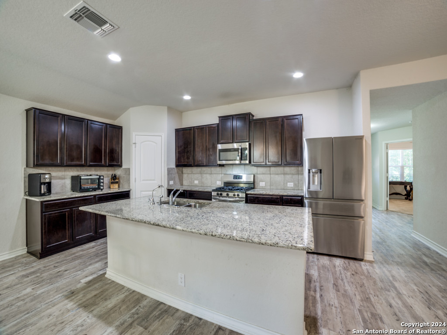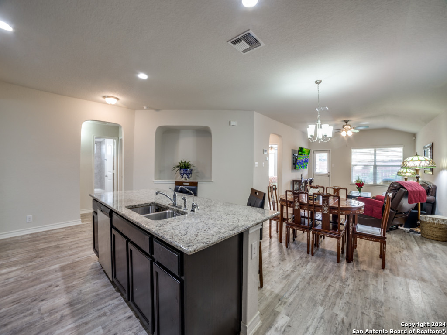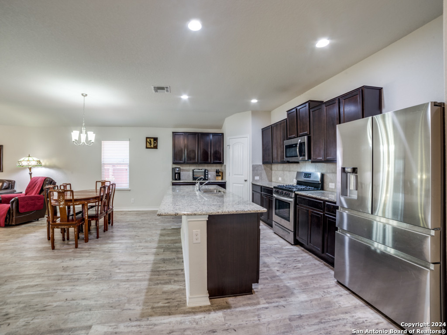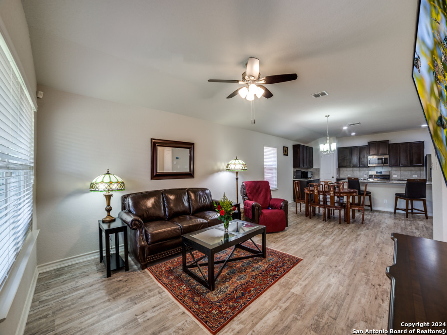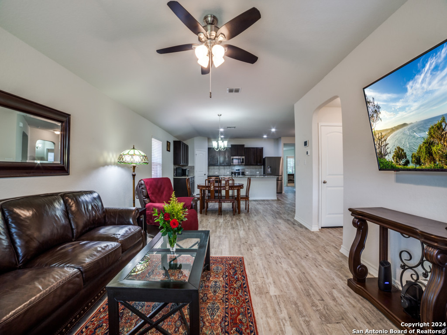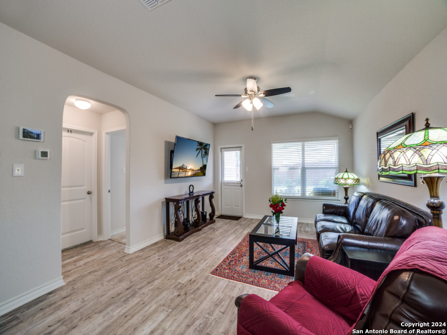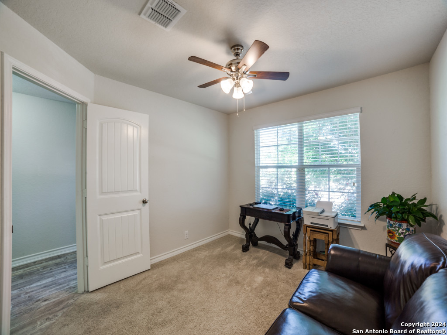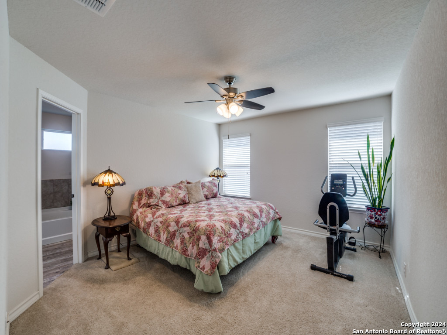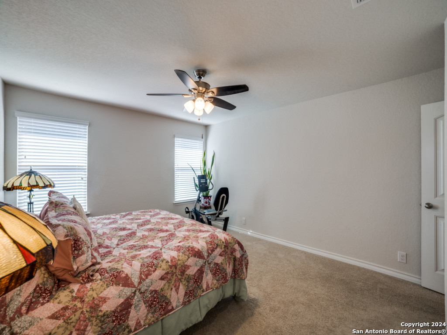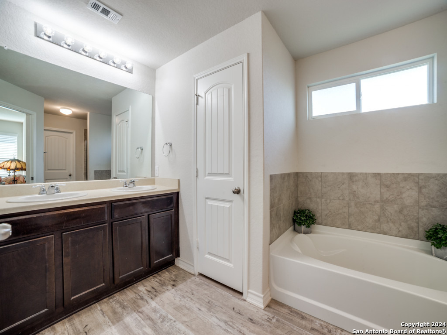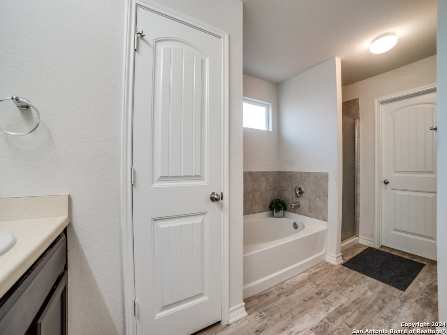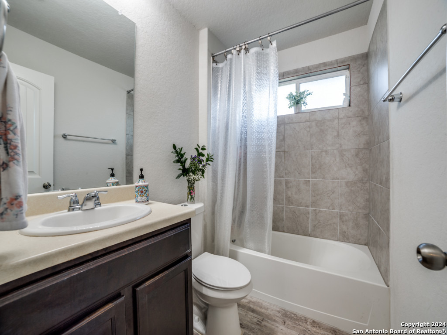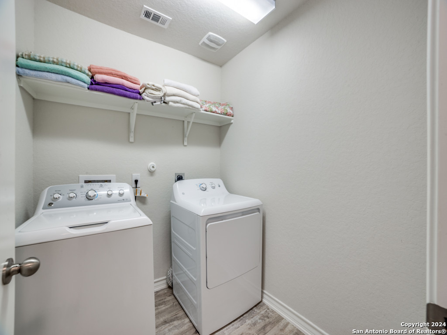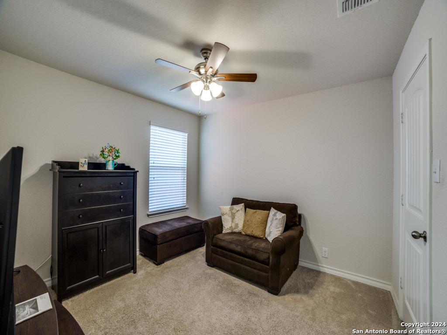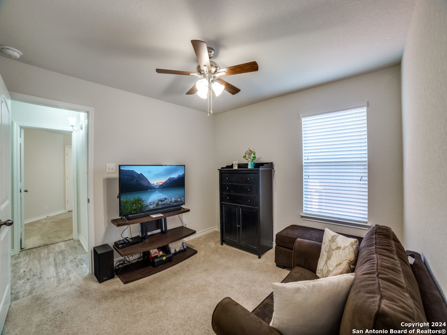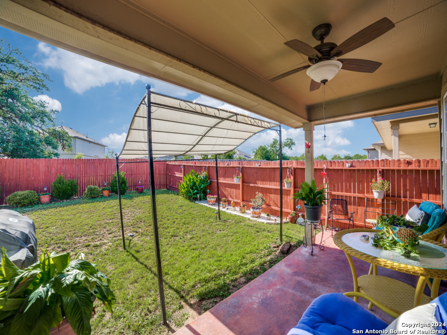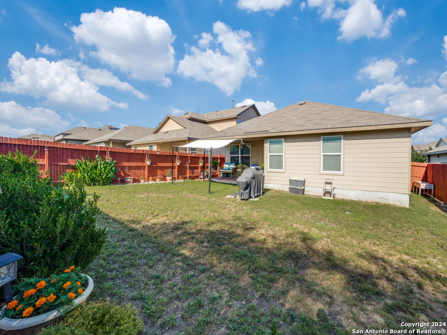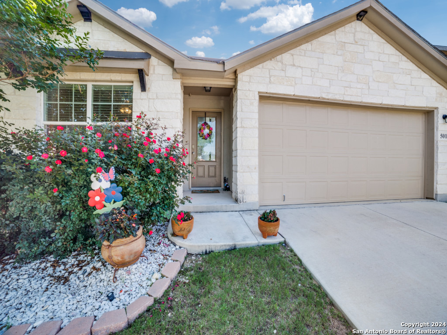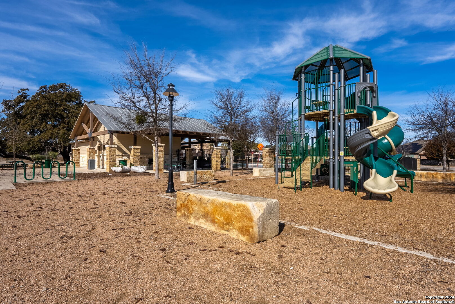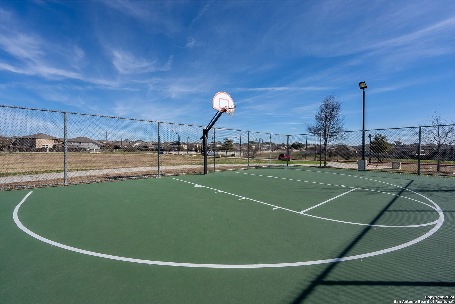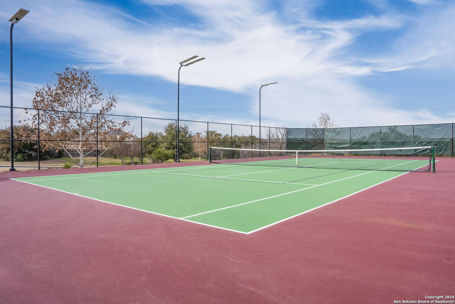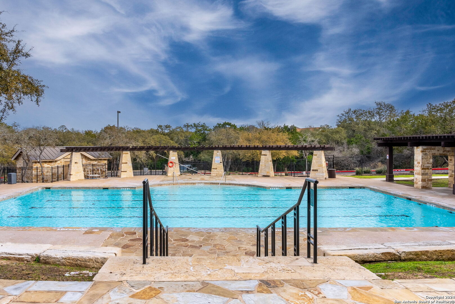This most popular DR HortonBryant Floor Plan in NORTHSIDE school district! Depending on agreed upon sales price, ALL APPLIANCES convey including 22 cubic foot Samsung Refrigerator, Washer and Dryer and newly mounted 64" Smart TV. Water Softener, Solar Panels, full yard sprinkler system, device controlled Guardian Security System with window sensors and voice activation convey. Ceiling fans in all rooms and patio and painted garage. Sellers are offering a "1 year" Home Warranty plan to buyer, up to $500.00 per year. Entering this meticulous home, to left of entry way, is the 4th bedroom OR, if needed, a private office. Entry leads to immaculate kitchen with granite countertops, top of the line appliances, open top cabinets, walk in pantry with shelving, gas stove, and oversized island. Living room has outdoor access to backyard with covered patio. All bedrooms boast a walk-in closet! Primary Suite is separate from other bedrooms and looks out to backyard oasis. Master bath has soaking tub, dual vanities and a separate tiled shower. Massey Pest Prevention Service offered. Redwood stained privacy fence in backyard. Survey attached, seller will notarize T-47.
Courtesy of Coldwell Banker D'ann Harper
This real estate information comes in part from the Internet Data Exchange/Broker Reciprocity Program. Information is deemed reliable but is not guaranteed.
© 2017 San Antonio Board of Realtors. All rights reserved.
 Facebook login requires pop-ups to be enabled
Facebook login requires pop-ups to be enabled







