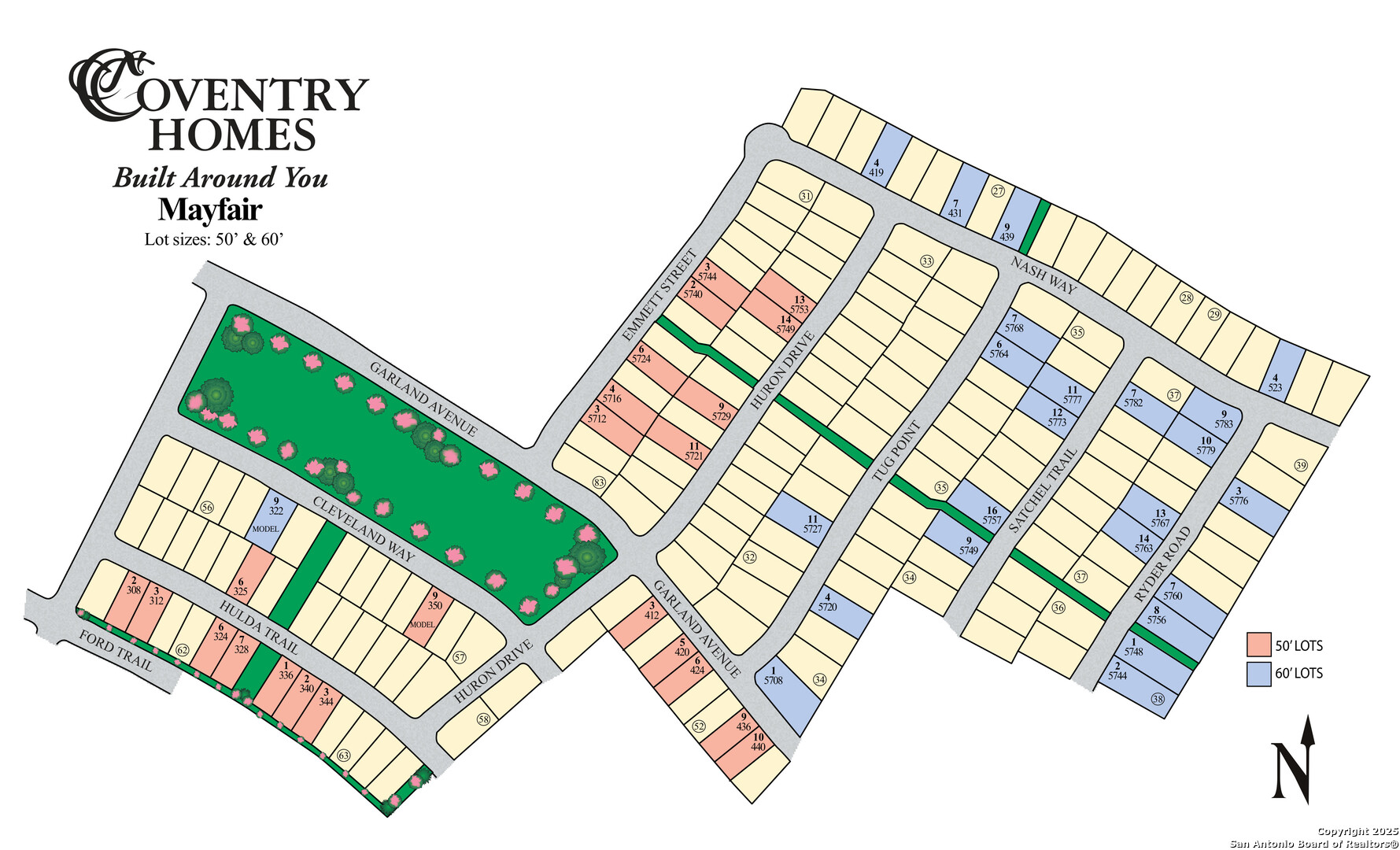The Groveton floor plan brings together thoughtful design and modern living in a spacious one-story layout. Featuring four bedrooms and three bathrooms, this home provides the perfect balance of privacy and shared spaces for families of all sizes. The open-concept main living area is ideal for hosting gatherings or enjoying quiet evenings, with a kitchen that seamlessly connects to the dining and family rooms. The primary suite offers a relaxing retreat with a well-appointed en-suite bathroom and generous closet space. A three-car garage ensures ample room for vehicles, storage, or hobbies. The Groveton is the epitome of single-level living, offering style, functionality, and comfort in equal measure.
Courtesy of Dfh Realty Texas, Llc
This real estate information comes in part from the Internet Data Exchange/Broker Reciprocity Program . Information is deemed reliable but is not guaranteed.
© 2017 San Antonio Board of Realtors. All rights reserved.
 Facebook login requires pop-ups to be enabled
Facebook login requires pop-ups to be enabled

















